ホームバー (濃色無垢フローリング、クッションフロア、ll型、シンクなし) の写真
絞り込み:
資材コスト
並び替え:今日の人気順
写真 1〜20 枚目(全 69 枚)
1/5

カルガリーにある高級な中くらいなコンテンポラリースタイルのおしゃれな着席型バー (ll型、シンクなし、フラットパネル扉のキャビネット、茶色いキャビネット、クオーツストーンカウンター、マルチカラーのキッチンパネル、石スラブのキッチンパネル、クッションフロア、グレーの床、茶色いキッチンカウンター) の写真

Opened this wall up to create a beverage center just off the kitchen and family room. This makes it easy for entertaining and having beverages for all to grab quickly.
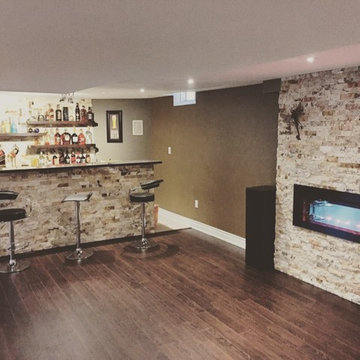
他の地域にある広いコンテンポラリースタイルのおしゃれな着席型バー (ll型、濃色無垢フローリング、茶色い床、シンクなし、オープンシェルフ、濃色木目調キャビネット、ソープストーンカウンター、黒いキッチンカウンター) の写真

When an old neighbor referred us to a new construction home built in my old stomping grounds I was excited. First, close to home. Second it was the EXACT same floor plan as the last house I built.
We had a local contractor, Curt Schmitz sign on to do the construction and went to work on layout and addressing their wants, needs, and wishes for the space.
Since they had a fireplace upstairs they did not want one int he basement. This gave us the opportunity for a whole wall of built-ins with Smart Source for major storage and display. We also did a bar area that turned out perfectly. The space also had a space room we dedicated to a work out space with barn door.
We did luxury vinyl plank throughout, even in the bathroom, which we have been doing increasingly.
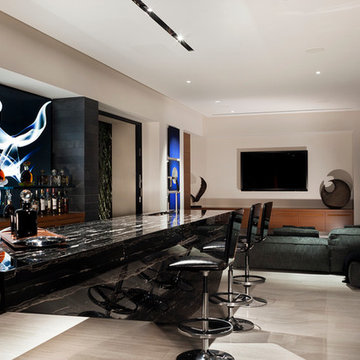
Photo: Bill Timmerman + Zack Hussain
Blurring of the line between inside and out has been established throughout this home. Space is not determined by the enclosure but through the idea of space extending past perceived barriers into an expanded form of living indoors and out. Even in this harsh environment, one is able to enjoy this concept through the development of exterior courts which are designed to shade and protect. Reminiscent of the crevices found in our rock formations where one often finds an oasis of life in this environment.
DL featured product: DL custom rugs including sculpted Patagonian sheepskin, wool / silk custom graphics and champagne silk galaxy. Custom 11′ live-edge laurel slabwood bench, Trigo bronze smoked acrylic + crocodile embossed leather barstools, polished stainless steel outdoor Pantera bench, special commissioned steel sculpture, metallic leather True Love lounge chair, blackened steel + micro-slab console and fiberglass pool lounges.

シカゴにある中くらいなおしゃれなドライ バー (ll型、シンクなし、落し込みパネル扉のキャビネット、白いキャビネット、クオーツストーンカウンター、グレーのキッチンパネル、ガラスタイルのキッチンパネル、濃色無垢フローリング、茶色い床、白いキッチンカウンター) の写真
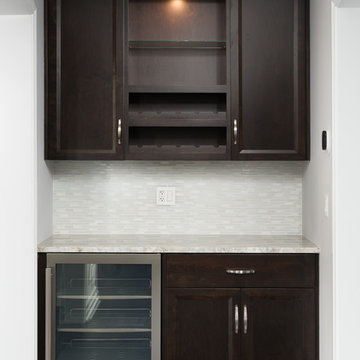
A beverage fridge and wine storage are the focus of this butler's pantry between the dining room and kitchen.
シカゴにあるお手頃価格の小さなトランジショナルスタイルのおしゃれなウェット バー (ll型、シンクなし、落し込みパネル扉のキャビネット、濃色木目調キャビネット、御影石カウンター、白いキッチンパネル、サブウェイタイルのキッチンパネル、濃色無垢フローリング、茶色い床) の写真
シカゴにあるお手頃価格の小さなトランジショナルスタイルのおしゃれなウェット バー (ll型、シンクなし、落し込みパネル扉のキャビネット、濃色木目調キャビネット、御影石カウンター、白いキッチンパネル、サブウェイタイルのキッチンパネル、濃色無垢フローリング、茶色い床) の写真
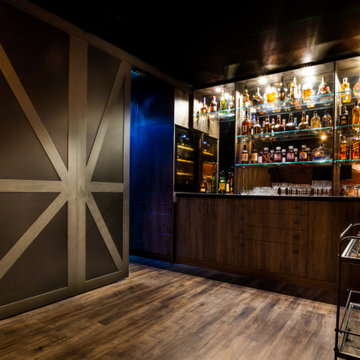
Home wine bar
ブリスベンにある高級なトラディショナルスタイルのおしゃれなバーカート (ll型、シンクなし、中間色木目調キャビネット、クオーツストーンカウンター、ミラータイルのキッチンパネル、クッションフロア、茶色い床、黒いキッチンカウンター) の写真
ブリスベンにある高級なトラディショナルスタイルのおしゃれなバーカート (ll型、シンクなし、中間色木目調キャビネット、クオーツストーンカウンター、ミラータイルのキッチンパネル、クッションフロア、茶色い床、黒いキッチンカウンター) の写真

In this full service residential remodel project, we left no stone, or room, unturned. We created a beautiful open concept living/dining/kitchen by removing a structural wall and existing fireplace. This home features a breathtaking three sided fireplace that becomes the focal point when entering the home. It creates division with transparency between the living room and the cigar room that we added. Our clients wanted a home that reflected their vision and a space to hold the memories of their growing family. We transformed a contemporary space into our clients dream of a transitional, open concept home.
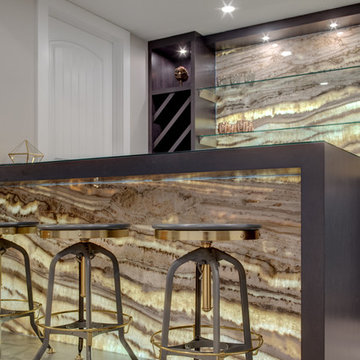
カルガリーにある高級な中くらいなコンテンポラリースタイルのおしゃれな着席型バー (ll型、シンクなし、フラットパネル扉のキャビネット、茶色いキャビネット、クオーツストーンカウンター、マルチカラーのキッチンパネル、石スラブのキッチンパネル、クッションフロア、グレーの床、茶色いキッチンカウンター) の写真
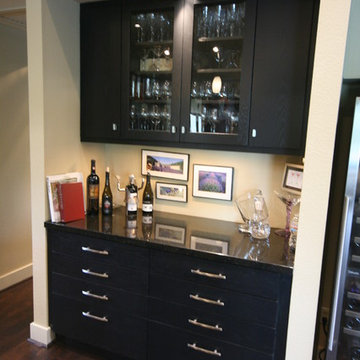
This wine bar features cabinets that match the kitchen cabinets, but in a black finish, and a tall wine storage unit to the right.
ヒューストンにある高級な中くらいなコンテンポラリースタイルのおしゃれなウェット バー (フラットパネル扉のキャビネット、御影石カウンター、濃色無垢フローリング、シンクなし、黒いキャビネット、ll型、茶色い床) の写真
ヒューストンにある高級な中くらいなコンテンポラリースタイルのおしゃれなウェット バー (フラットパネル扉のキャビネット、御影石カウンター、濃色無垢フローリング、シンクなし、黒いキャビネット、ll型、茶色い床) の写真

In this full service residential remodel project, we left no stone, or room, unturned. We created a beautiful open concept living/dining/kitchen by removing a structural wall and existing fireplace. This home features a breathtaking three sided fireplace that becomes the focal point when entering the home. It creates division with transparency between the living room and the cigar room that we added. Our clients wanted a home that reflected their vision and a space to hold the memories of their growing family. We transformed a contemporary space into our clients dream of a transitional, open concept home.
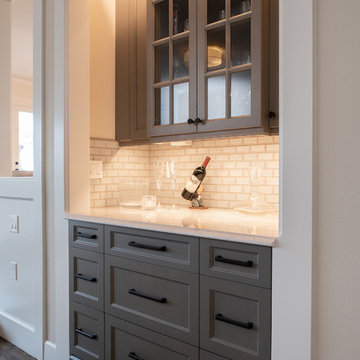
Photo courtesy of Jesse Young Property and Real Estate Photography
シアトルにあるお手頃価格の小さなトラディショナルスタイルのおしゃれな着席型バー (ll型、シンクなし、シェーカースタイル扉のキャビネット、グレーのキャビネット、クオーツストーンカウンター、ベージュキッチンパネル、セラミックタイルのキッチンパネル、濃色無垢フローリング、茶色い床、白いキッチンカウンター) の写真
シアトルにあるお手頃価格の小さなトラディショナルスタイルのおしゃれな着席型バー (ll型、シンクなし、シェーカースタイル扉のキャビネット、グレーのキャビネット、クオーツストーンカウンター、ベージュキッチンパネル、セラミックタイルのキッチンパネル、濃色無垢フローリング、茶色い床、白いキッチンカウンター) の写真
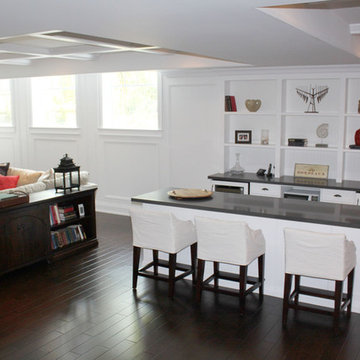
トロントにあるお手頃価格の中くらいなトラディショナルスタイルのおしゃれな着席型バー (茶色い床、ll型、シンクなし、落し込みパネル扉のキャビネット、白いキャビネット、大理石カウンター、濃色無垢フローリング、白いキッチンパネル、木材のキッチンパネル) の写真
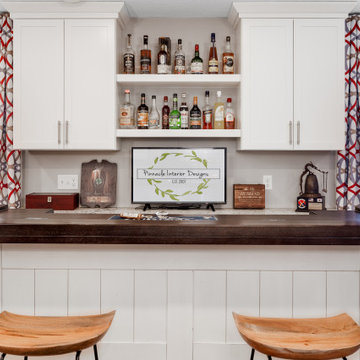
When an old neighbor referred us to a new construction home built in my old stomping grounds I was excited. First, close to home. Second it was the EXACT same floor plan as the last house I built.
We had a local contractor, Curt Schmitz sign on to do the construction and went to work on layout and addressing their wants, needs, and wishes for the space.
Since they had a fireplace upstairs they did not want one int he basement. This gave us the opportunity for a whole wall of built-ins with Smart Source for major storage and display. We also did a bar area that turned out perfectly. The space also had a space room we dedicated to a work out space with barn door.
We did luxury vinyl plank throughout, even in the bathroom, which we have been doing increasingly.

他の地域にあるお手頃価格の中くらいなカントリー風のおしゃれなドライ バー (ll型、シンクなし、シェーカースタイル扉のキャビネット、白いキャビネット、珪岩カウンター、白いキッチンパネル、セラミックタイルのキッチンパネル、クッションフロア、茶色い床、白いキッチンカウンター) の写真
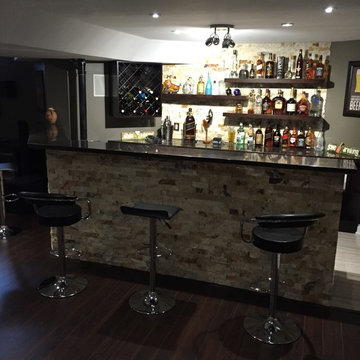
他の地域にある広いコンテンポラリースタイルのおしゃれな着席型バー (ll型、濃色無垢フローリング、茶色い床、シンクなし、オープンシェルフ、濃色木目調キャビネット、ソープストーンカウンター、黒いキッチンカウンター) の写真
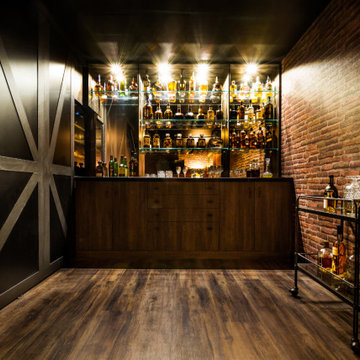
Home wine bar
ブリスベンにある高級なトラディショナルスタイルのおしゃれなバーカート (ll型、シンクなし、中間色木目調キャビネット、ミラータイルのキッチンパネル、クッションフロア、黒いキッチンカウンター) の写真
ブリスベンにある高級なトラディショナルスタイルのおしゃれなバーカート (ll型、シンクなし、中間色木目調キャビネット、ミラータイルのキッチンパネル、クッションフロア、黒いキッチンカウンター) の写真
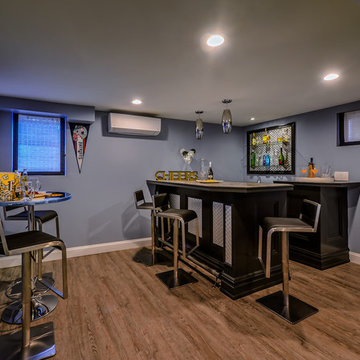
Bar area provides seating for 5, plus the Bartender of course! A pub tables allows for puzzles, drinks or both.
ニューヨークにある高級な広いトランジショナルスタイルのおしゃれな着席型バー (ll型、シンクなし、落し込みパネル扉のキャビネット、黒いキャビネット、御影石カウンター、グレーのキッチンパネル、メタルタイルのキッチンパネル、クッションフロア) の写真
ニューヨークにある高級な広いトランジショナルスタイルのおしゃれな着席型バー (ll型、シンクなし、落し込みパネル扉のキャビネット、黒いキャビネット、御影石カウンター、グレーのキッチンパネル、メタルタイルのキッチンパネル、クッションフロア) の写真
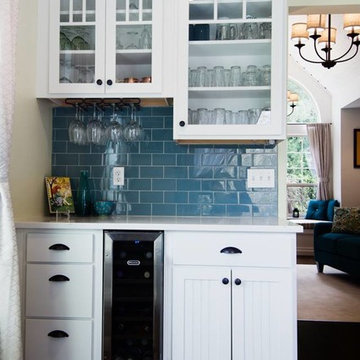
Simple built-in bar with a small wine fridge.
Photographer: Luke Wesson
シアトルにある高級な広いカントリー風のおしゃれなホームバー (ll型、シンクなし、シェーカースタイル扉のキャビネット、白いキャビネット、クオーツストーンカウンター、青いキッチンパネル、ガラスタイルのキッチンパネル、濃色無垢フローリング) の写真
シアトルにある高級な広いカントリー風のおしゃれなホームバー (ll型、シンクなし、シェーカースタイル扉のキャビネット、白いキャビネット、クオーツストーンカウンター、青いキッチンパネル、ガラスタイルのキッチンパネル、濃色無垢フローリング) の写真
ホームバー (濃色無垢フローリング、クッションフロア、ll型、シンクなし) の写真
1