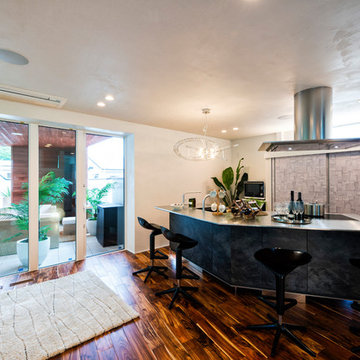ホームバー (コルクフローリング、塗装フローリング、合板フローリング、茶色い床) の写真
絞り込み:
資材コスト
並び替え:今日の人気順
写真 1〜20 枚目(全 58 枚)
1/5
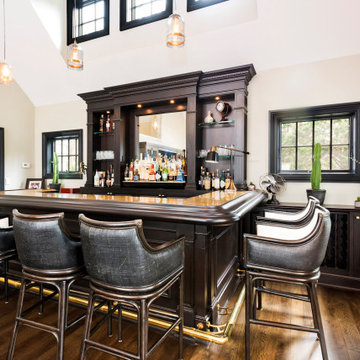
ニューヨークにある高級な中くらいなトラディショナルスタイルのおしゃれなウェット バー (コの字型、アンダーカウンターシンク、レイズドパネル扉のキャビネット、濃色木目調キャビネット、御影石カウンター、ミラータイルのキッチンパネル、塗装フローリング、茶色い床、黄色いキッチンカウンター) の写真

Full home bar with industrial style in Snaidero italian cabinetry utilizing LOFT collection by Michele Marcon. Melamine cabinets in Pewter and Tundra Elm finish. Quartz and stainless steel appliance including icemaker and undermount wine cooler. Backsplash in distressed mirror tiles with glass wall units with metal framing. Shelves in pewter iron.
Photo: Cason Graye Homes

The beverage station is a favorite area of this project, with a coffee center on one side and an entertaining bar on the other. Visual textures are layered here featuring a custom stone table with a hexagonal base, eye-catching wallpaper, and woven chairs invoking a California feel. Intelligent kitchen design includes lower cabinetry designed with refrigerator drawers, as well as drawers for glassware storage, ensuring a seamless entertainment experience.
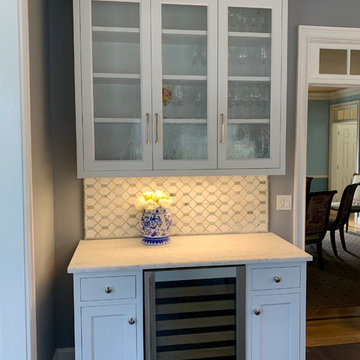
This hutch-like bar helps to transition the kitchen to the adjacent dining and family rooms. The glass-fronted 24" stainless steel wine fridge is flanked by white inset custom cabinetry with pull-outs for liquor. The quartzite countertop, restoration glass, and marble mosaic backsplash framed in blue marble liner bars combine to make an elegant place to stage drinks.

ニューヨークにある広いモダンスタイルのおしゃれな着席型バー (コの字型、アンダーカウンターシンク、ガラス扉のキャビネット、中間色木目調キャビネット、人工大理石カウンター、白いキッチンパネル、塗装フローリング、茶色い床) の写真
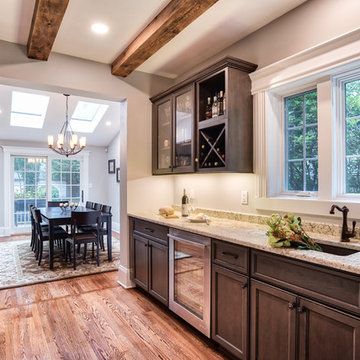
The Kitchen and Dining room areas flow right into the bar area. This bar is stocked with a beverage refrigerator, glass cabinets and a wine wrack.
Photos by Chris Veith.

Photos by Andrew Giammarco Photography.
シアトルにあるお手頃価格の小さなコンテンポラリースタイルのおしゃれなバーカート (アンダーカウンターシンク、フラットパネル扉のキャビネット、白いキャビネット、人工大理石カウンター、青いキッチンパネル、セラミックタイルのキッチンパネル、コルクフローリング、茶色い床、白いキッチンカウンター) の写真
シアトルにあるお手頃価格の小さなコンテンポラリースタイルのおしゃれなバーカート (アンダーカウンターシンク、フラットパネル扉のキャビネット、白いキャビネット、人工大理石カウンター、青いキッチンパネル、セラミックタイルのキッチンパネル、コルクフローリング、茶色い床、白いキッチンカウンター) の写真
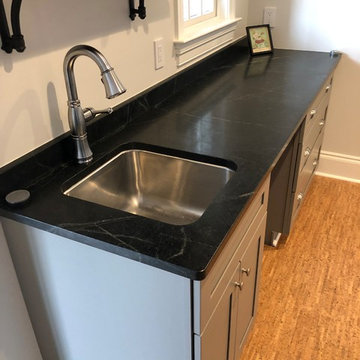
Convenient sink and counter top combination with gray cabinetry/drawers, silver accents, black granite counter top and drop-in sink. Additionally, custom wooden shelving added above the sink providing a decorative appeal.
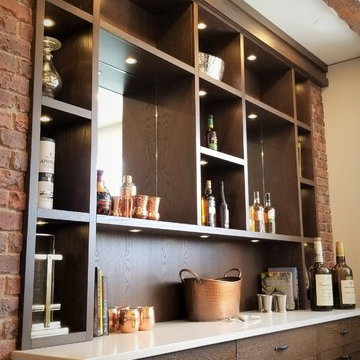
カルガリーにある中くらいなトランジショナルスタイルのおしゃれなウェット バー (I型、落し込みパネル扉のキャビネット、濃色木目調キャビネット、御影石カウンター、茶色いキッチンパネル、石タイルのキッチンパネル、コルクフローリング、茶色い床、黒いキッチンカウンター) の写真
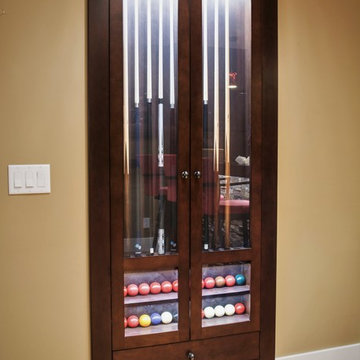
p
カルガリーにある中くらいなトランジショナルスタイルのおしゃれなウェット バー (I型、落し込みパネル扉のキャビネット、濃色木目調キャビネット、御影石カウンター、茶色いキッチンパネル、石タイルのキッチンパネル、コルクフローリング、茶色い床、黒いキッチンカウンター) の写真
カルガリーにある中くらいなトランジショナルスタイルのおしゃれなウェット バー (I型、落し込みパネル扉のキャビネット、濃色木目調キャビネット、御影石カウンター、茶色いキッチンパネル、石タイルのキッチンパネル、コルクフローリング、茶色い床、黒いキッチンカウンター) の写真
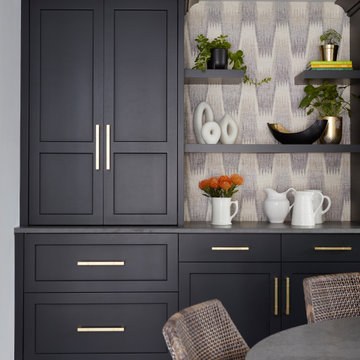
The beverage station is a favorite area of this project, with a coffee center on one side and an entertaining bar on the other. Visual textures are layered here featuring a custom stone table with a hexagonal base, eye-catching wallpaper, and woven chairs invoking a California feel. Intelligent kitchen design includes lower cabinetry designed with refrigerator drawers, as well as drawers for glassware storage, ensuring a seamless entertainment experience.
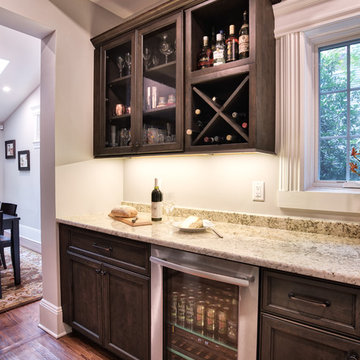
The perfect place to fix yourself a drink; wet bar complete with wine refrigerator and wine rack.
Photos by Chris Veith.
ニューヨークにある高級な中くらいなカントリー風のおしゃれなウェット バー (I型、ドロップインシンク、茶色いキャビネット、御影石カウンター、塗装フローリング、茶色い床、マルチカラーのキッチンカウンター) の写真
ニューヨークにある高級な中くらいなカントリー風のおしゃれなウェット バー (I型、ドロップインシンク、茶色いキャビネット、御影石カウンター、塗装フローリング、茶色い床、マルチカラーのキッチンカウンター) の写真
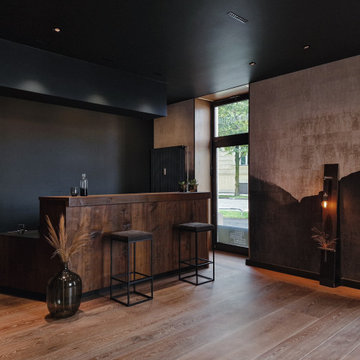
Theke aus Holzdielen mit Blick auf eine Akzent-Tapete, die eine stilisierte Berglandschaft zeigt.
ミュンヘンにある高級な中くらいなモダンスタイルのおしゃれなウェット バー (濃色木目調キャビネット、人工大理石カウンター、茶色いキッチンパネル、木材のキッチンパネル、塗装フローリング、茶色い床、黒いキッチンカウンター、I型、フラットパネル扉のキャビネット) の写真
ミュンヘンにある高級な中くらいなモダンスタイルのおしゃれなウェット バー (濃色木目調キャビネット、人工大理石カウンター、茶色いキッチンパネル、木材のキッチンパネル、塗装フローリング、茶色い床、黒いキッチンカウンター、I型、フラットパネル扉のキャビネット) の写真
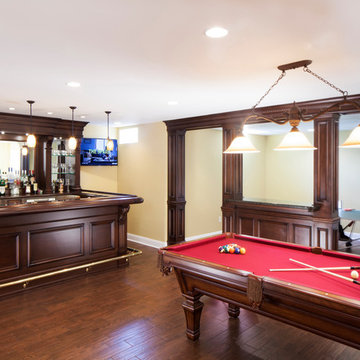
ニューヨークにある高級な中くらいなおしゃれな着席型バー (I型、シンクなし、レイズドパネル扉のキャビネット、濃色木目調キャビネット、御影石カウンター、グレーのキッチンパネル、ミラータイルのキッチンパネル、塗装フローリング、茶色い床、茶色いキッチンカウンター) の写真
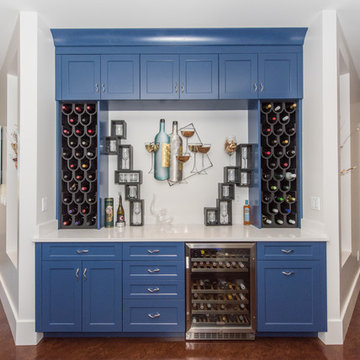
Dan Denardo
他の地域にあるコンテンポラリースタイルのおしゃれなホームバー (I型、レイズドパネル扉のキャビネット、青いキャビネット、クオーツストーンカウンター、白いキッチンパネル、コルクフローリング、茶色い床) の写真
他の地域にあるコンテンポラリースタイルのおしゃれなホームバー (I型、レイズドパネル扉のキャビネット、青いキャビネット、クオーツストーンカウンター、白いキッチンパネル、コルクフローリング、茶色い床) の写真
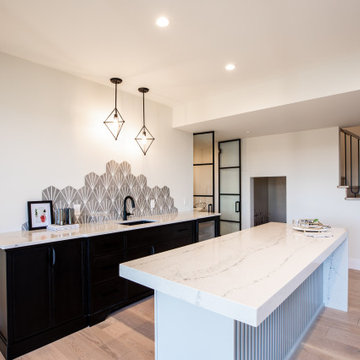
Lower Level Bar
Modern Farmhouse
Calgary, Alberta
カルガリーにあるお手頃価格の中くらいなカントリー風のおしゃれなウェット バー (I型、アンダーカウンターシンク、落し込みパネル扉のキャビネット、黒いキャビネット、大理石カウンター、グレーのキッチンパネル、セラミックタイルのキッチンパネル、合板フローリング、茶色い床、白いキッチンカウンター) の写真
カルガリーにあるお手頃価格の中くらいなカントリー風のおしゃれなウェット バー (I型、アンダーカウンターシンク、落し込みパネル扉のキャビネット、黒いキャビネット、大理石カウンター、グレーのキッチンパネル、セラミックタイルのキッチンパネル、合板フローリング、茶色い床、白いキッチンカウンター) の写真
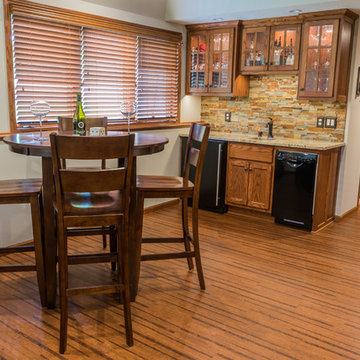
ミネアポリスにある高級な中くらいなトラディショナルスタイルのおしゃれなウェット バー (I型、アンダーカウンターシンク、落し込みパネル扉のキャビネット、中間色木目調キャビネット、御影石カウンター、マルチカラーのキッチンパネル、石タイルのキッチンパネル、コルクフローリング、茶色い床) の写真
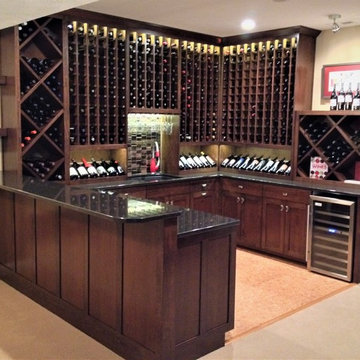
This Custom Wine Bar is completed with built in showcase space for vintage finds to your everyday wine storage. Every detail was given a dark stain to match a vintage wine barrel along with custom lighting to enhance the space. Contact us today to see what we can do for you!
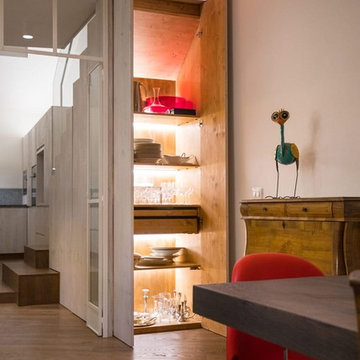
Il sottoscala è stato atrezzato con armadiature. Il lato verso la zona giorno ospita un mobilbar cristalleria da aprire come uno scrigno luminoso durante le cene con amici. In questo modo risulterà più semplice utilizzare il "servizio buono".
Una volta chiuso l'angolo bar crstalliera sparisce totalmente in un volume di legno bianco.
ホームバー (コルクフローリング、塗装フローリング、合板フローリング、茶色い床) の写真
1
