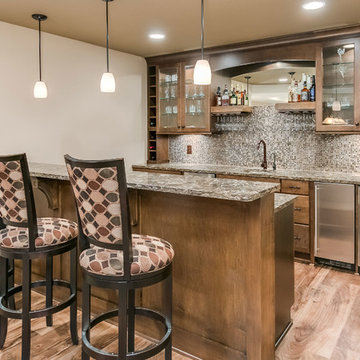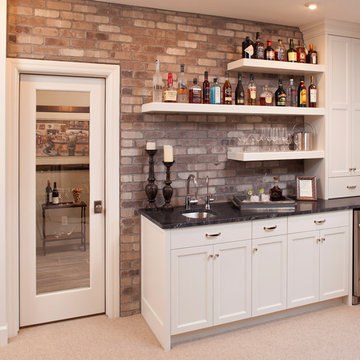ホームバー (カーペット敷き、リノリウムの床、塗装フローリング、クッションフロア) の写真
絞り込み:
資材コスト
並び替え:今日の人気順
写真 1〜20 枚目(全 3,176 枚)
1/5

Removing the wall between the old kitchen and great room allowed room for two islands, work flow and storage. A beverage center and banquet seating was added to the breakfast nook. The laundry/mud room matches the new kitchen and includes a step in pantry.

他の地域にあるインダストリアルスタイルのおしゃれなウェット バー (アンダーカウンターシンク、フラットパネル扉のキャビネット、青いキャビネット、御影石カウンター、レンガのキッチンパネル、クッションフロア、グレーの床、グレーのキッチンカウンター) の写真
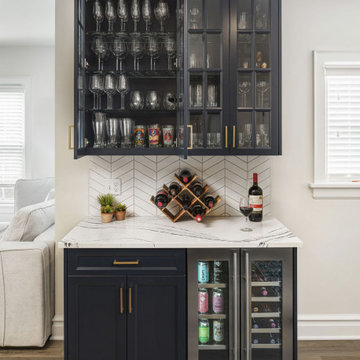
Open concept kitchen and dining room includes bar and storage for entertaining. Features are dual climate beverage/wine fridge, custom cabinetry, Cambria quartz countertops, white herringbone ceramic tile and new lvp flooring.

In this full service residential remodel project, we left no stone, or room, unturned. We created a beautiful open concept living/dining/kitchen by removing a structural wall and existing fireplace. This home features a breathtaking three sided fireplace that becomes the focal point when entering the home. It creates division with transparency between the living room and the cigar room that we added. Our clients wanted a home that reflected their vision and a space to hold the memories of their growing family. We transformed a contemporary space into our clients dream of a transitional, open concept home.

Entertaining takes a high-end in this basement with a large wet bar and wine cellar. The barstools surround the marble countertop, highlighted by under-cabinet lighting

トロントにあるモダンスタイルのおしゃれなドライ バー (I型、シェーカースタイル扉のキャビネット、白いキャビネット、クオーツストーンカウンター、白いキッチンパネル、セラミックタイルのキッチンパネル、クッションフロア、白いキッチンカウンター) の写真
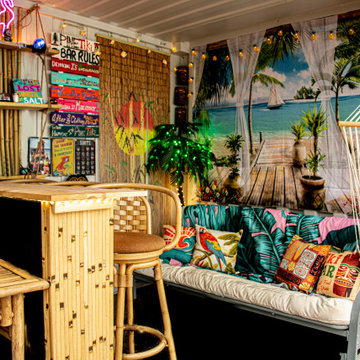
Outdoor Tiki Bar Shipping Container Conversion
ボストンにあるお手頃価格の小さなトロピカルスタイルのおしゃれな着席型バー (L型、オープンシェルフ、淡色木目調キャビネット、木材カウンター、塗装フローリング、黒い床) の写真
ボストンにあるお手頃価格の小さなトロピカルスタイルのおしゃれな着席型バー (L型、オープンシェルフ、淡色木目調キャビネット、木材カウンター、塗装フローリング、黒い床) の写真

サンフランシスコにある高級な広いミッドセンチュリースタイルのおしゃれな着席型バー (L型、ドロップインシンク、フラットパネル扉のキャビネット、グレーのキャビネット、木材カウンター、グレーのキッチンパネル、木材のキッチンパネル、カーペット敷き、ベージュの床) の写真
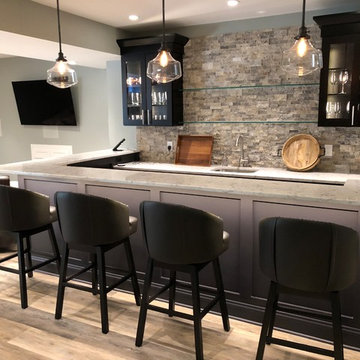
Basement Bar Dream Realized! Our clients can entertain guests and family members in this modern space by getting behind the beautiful two-level full bar with shaker style front panels and create any drink recipe - both new and the old favorites - secretly. Guests can climb into the comfortable leather bar-stool-style chairs at the bar's 42" height and clearly see the stone accent wall with mounted cabinets and open thick-glass shelving but not the drinks being prepared by the host. They can relax and lean on the glossy white and gray quartz counter top while casually enjoying the present company. The strategically placed lighting under the bar and in the wall-mounted black painted cabinets, along with the recessed lights and decorative hanging light fixtures, help the space to feel light and cozy. The additional of light neutral paints with dark accents help to stabilize the mood - not to mention the vinyl light wood-styled flooring found throughout the basement.

クリーブランドにある広いコンテンポラリースタイルのおしゃれな着席型バー (I型、アンダーカウンターシンク、シェーカースタイル扉のキャビネット、濃色木目調キャビネット、クオーツストーンカウンター、グレーのキッチンパネル、クッションフロア、ベージュの床、グレーのキッチンカウンター) の写真
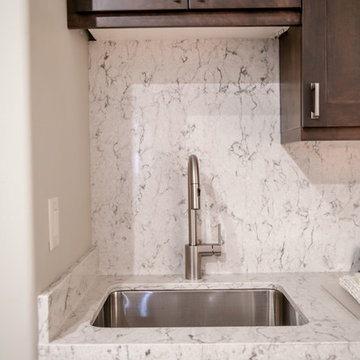
Lodges at Deer Valley is a classic statement in rustic elegance and warm hospitality. Conveniently located less than half a mile from the base of Deer Valley Resort. Lockout kitchenette.

ミネアポリスにあるカントリー風のおしゃれなウェット バー (コの字型、ドロップインシンク、木材カウンター、白いキッチンパネル、木材のキッチンパネル、グレーの床、茶色いキッチンカウンター、カーペット敷き) の写真
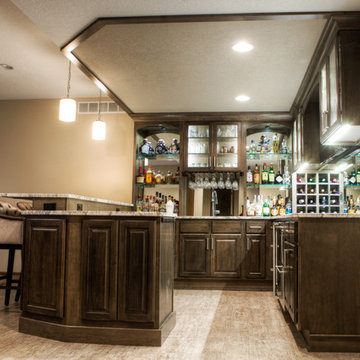
K&E Productions
他の地域にある高級な広いトランジショナルスタイルのおしゃれなウェット バー (コの字型、アンダーカウンターシンク、レイズドパネル扉のキャビネット、濃色木目調キャビネット、クオーツストーンカウンター、マルチカラーのキッチンパネル、ミラータイルのキッチンパネル、クッションフロア、グレーの床) の写真
他の地域にある高級な広いトランジショナルスタイルのおしゃれなウェット バー (コの字型、アンダーカウンターシンク、レイズドパネル扉のキャビネット、濃色木目調キャビネット、クオーツストーンカウンター、マルチカラーのキッチンパネル、ミラータイルのキッチンパネル、クッションフロア、グレーの床) の写真
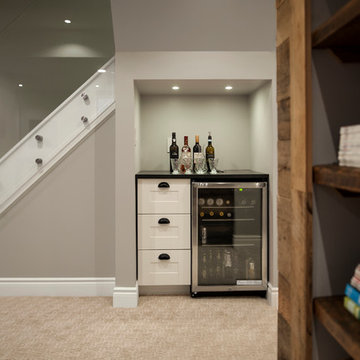
Rebecca Purdy Design | Toronto Interior Design | Basement | Photography Leeworkstudio, Katrina Lee | Mezkin Renovations
トロントにある高級な小さなコンテンポラリースタイルのおしゃれなウェット バー (カーペット敷き、ベージュの床、I型、シンクなし、白いキャビネット、クオーツストーンカウンター、シェーカースタイル扉のキャビネット) の写真
トロントにある高級な小さなコンテンポラリースタイルのおしゃれなウェット バー (カーペット敷き、ベージュの床、I型、シンクなし、白いキャビネット、クオーツストーンカウンター、シェーカースタイル扉のキャビネット) の写真
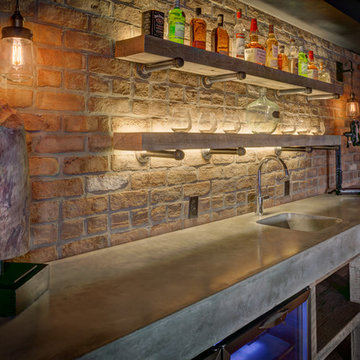
Exposed Brick wall bar, poured concrete counter, Glassed in wine room
クリーブランドにあるカントリー風のおしゃれなウェット バー (一体型シンク、コンクリートカウンター、レンガのキッチンパネル、クッションフロア) の写真
クリーブランドにあるカントリー風のおしゃれなウェット バー (一体型シンク、コンクリートカウンター、レンガのキッチンパネル、クッションフロア) の写真
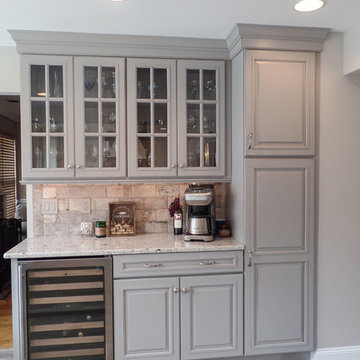
Wendy Amiano
フィラデルフィアにあるお手頃価格の小さなトラディショナルスタイルのおしゃれなホームバー (I型、シンクなし、レイズドパネル扉のキャビネット、グレーのキャビネット、御影石カウンター、マルチカラーのキッチンパネル、セラミックタイルのキッチンパネル、クッションフロア) の写真
フィラデルフィアにあるお手頃価格の小さなトラディショナルスタイルのおしゃれなホームバー (I型、シンクなし、レイズドパネル扉のキャビネット、グレーのキャビネット、御影石カウンター、マルチカラーのキッチンパネル、セラミックタイルのキッチンパネル、クッションフロア) の写真

シアトルにある小さなラスティックスタイルのおしゃれなウェット バー (I型、アンダーカウンターシンク、レイズドパネル扉のキャビネット、中間色木目調キャビネット、御影石カウンター、マルチカラーのキッチンパネル、石スラブのキッチンパネル、カーペット敷き) の写真

Finished Basement, Diner Booth, Bar Area, Kitchenette, Kitchen, Elevated Bar, Granite Countertops, Cherry Cabinets, Tiled Backsplash, Wet Bar, Slate Flooring, Tiled Floor, Footrest, Bar Height Counter, Built-In Cabinets, Entertainment Unit, Surround Sound, Walk-Out Basement, Kids Play Area, Full Basement Bathroom, Bathroom, Basement Shower, Entertaining Space, Malvern, West Chester, Downingtown, Chester Springs, Wayne, Wynnewood, Glen Mills, Media, Newtown Square, Chadds Ford, Kennett Square, Aston, Berwyn, Frazer, Main Line, Phoenixville,
ホームバー (カーペット敷き、リノリウムの床、塗装フローリング、クッションフロア) の写真
1
