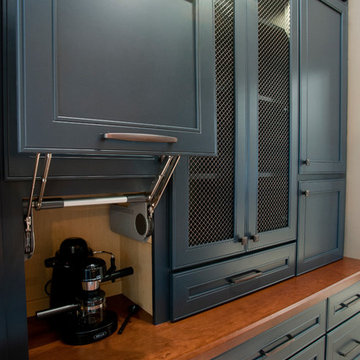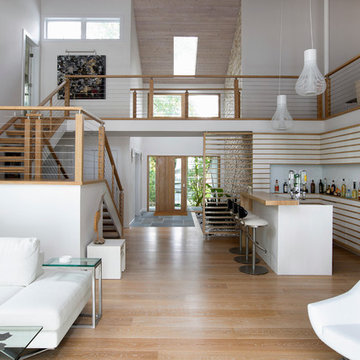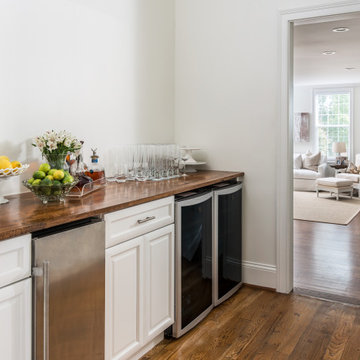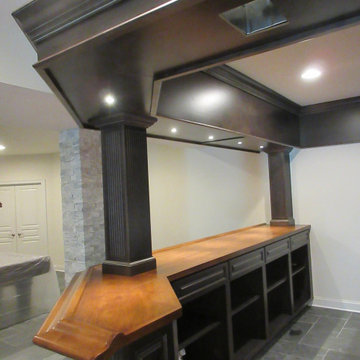ホームバー (ソープストーンカウンター、木材カウンター、ll型) の写真
絞り込み:
資材コスト
並び替え:今日の人気順
写真 1〜20 枚目(全 717 枚)
1/4

Interior design by Tineke Triggs of Artistic Designs for Living. Photography by Laura Hull.
サンフランシスコにあるラグジュアリーな広いトラディショナルスタイルのおしゃれなウェット バー (ドロップインシンク、青いキャビネット、木材カウンター、茶色いキッチンカウンター、ll型、ガラス扉のキャビネット、青いキッチンパネル、木材のキッチンパネル、濃色無垢フローリング、茶色い床) の写真
サンフランシスコにあるラグジュアリーな広いトラディショナルスタイルのおしゃれなウェット バー (ドロップインシンク、青いキャビネット、木材カウンター、茶色いキッチンカウンター、ll型、ガラス扉のキャビネット、青いキッチンパネル、木材のキッチンパネル、濃色無垢フローリング、茶色い床) の写真

サクラメントにあるトランジショナルスタイルのおしゃれなホームバー (ll型、アンダーカウンターシンク、ガラス扉のキャビネット、グレーのキャビネット、木材カウンター、白い床、茶色いキッチンカウンター) の写真

ニューヨークにある高級な小さなトランジショナルスタイルのおしゃれなドライ バー (ll型、ウォールシェルフ、青いキャビネット、木材カウンター、淡色無垢フローリング、青いキッチンカウンター) の写真

ヒューストンにあるラグジュアリーな中くらいなトラディショナルスタイルのおしゃれなウェット バー (ll型、アンダーカウンターシンク、インセット扉のキャビネット、青いキャビネット、ソープストーンカウンター、ミラータイルのキッチンパネル、濃色無垢フローリング、茶色い床、黒いキッチンカウンター) の写真

フィラデルフィアにあるトランジショナルスタイルのおしゃれな着席型バー (ll型、フラットパネル扉のキャビネット、木材カウンター、マルチカラーのキッチンパネル、レンガのキッチンパネル、無垢フローリング、茶色い床、茶色いキッチンカウンター) の写真

This 1600+ square foot basement was a diamond in the rough. We were tasked with keeping farmhouse elements in the design plan while implementing industrial elements. The client requested the space include a gym, ample seating and viewing area for movies, a full bar , banquette seating as well as area for their gaming tables - shuffleboard, pool table and ping pong. By shifting two support columns we were able to bury one in the powder room wall and implement two in the custom design of the bar. Custom finishes are provided throughout the space to complete this entertainers dream.

サンディエゴにある中くらいなコンテンポラリースタイルのおしゃれなホームバー (ll型、ガラス扉のキャビネット、白いキャビネット、木材カウンター、マルチカラーのキッチンパネル、セラミックタイルのキッチンパネル) の写真

This classic contemporary home bar we installed is timeless and beautiful with the brass inlay detailing inside the shaker panel.
ロンドンにある高級な広いトランジショナルスタイルのおしゃれな着席型バー (木材カウンター、濃色無垢フローリング、グレーの床、グレーのキッチンカウンター、ll型、ガラス扉のキャビネット、濃色木目調キャビネット) の写真
ロンドンにある高級な広いトランジショナルスタイルのおしゃれな着席型バー (木材カウンター、濃色無垢フローリング、グレーの床、グレーのキッチンカウンター、ll型、ガラス扉のキャビネット、濃色木目調キャビネット) の写真

The bar features tin ceiling detail, brass foot rail, metal and leather bar stools, waxed soapstone countertops, Irish inspired bar details and antique inspired lighting.
Photos by Spacecrafting Photography.

Butler Pantry and Bar
Design by Dalton Carpet One
Wellborn Cabinets- Cabinet Finish: Maple Bleu; Door Style: Sonoma; Countertops: Cherry Java; Floating Shelves: Deuley Designs; Floor Tile: Aplha Brick, Country Mix; Grout: Mapei Pewter; Backsplash: Metallix Collection Nickels Antique Copper; Grout: Mapei Chocolate; Paint: Benjamin Moore HC-77 Alexandria Beige
Photo by: Dennis McDaniel

Large game room with mesquite bar top, swivel bar stools, quad TV, custom cabinets hand carved with bronze insets, game table, custom carpet, lighted liquor display, venetian plaster walls, custom furniture.
Project designed by Susie Hersker’s Scottsdale interior design firm Design Directives. Design Directives is active in Phoenix, Paradise Valley, Cave Creek, Carefree, Sedona, and beyond.
For more about Design Directives, click here: https://susanherskerasid.com/

Bo Palenske
他の地域にあるお手頃価格の小さなラスティックスタイルのおしゃれな着席型バー (ll型、シェーカースタイル扉のキャビネット、濃色木目調キャビネット、木材カウンター、青いキッチンパネル、カーペット敷き、茶色いキッチンカウンター) の写真
他の地域にあるお手頃価格の小さなラスティックスタイルのおしゃれな着席型バー (ll型、シェーカースタイル扉のキャビネット、濃色木目調キャビネット、木材カウンター、青いキッチンパネル、カーペット敷き、茶色いキッチンカウンター) の写真

他の地域にある高級な中くらいなラスティックスタイルのおしゃれな着席型バー (濃色無垢フローリング、ll型、シェーカースタイル扉のキャビネット、濃色木目調キャビネット、木材カウンター、マルチカラーのキッチンパネル、石タイルのキッチンパネル、茶色い床) の写真

Rustic home bar.
トロントにある中くらいなラスティックスタイルのおしゃれな着席型バー (無垢フローリング、木材カウンター、ll型、ガラス扉のキャビネット、ヴィンテージ仕上げキャビネット、茶色い床、茶色いキッチンカウンター) の写真
トロントにある中くらいなラスティックスタイルのおしゃれな着席型バー (無垢フローリング、木材カウンター、ll型、ガラス扉のキャビネット、ヴィンテージ仕上げキャビネット、茶色い床、茶色いキッチンカウンター) の写真

フェニックスにあるコンテンポラリースタイルのおしゃれな着席型バー (ll型、フラットパネル扉のキャビネット、ベージュのキャビネット、木材カウンター、コンクリートの床、グレーの床) の写真

ニューヨークにある広いコンテンポラリースタイルのおしゃれな着席型バー (ll型、木材カウンター、無垢フローリング) の写真

This new home is the last newly constructed home within the historic Country Club neighborhood of Edina. Nestled within a charming street boasting Mediterranean and cottage styles, the client sought a synthesis of the two that would integrate within the traditional streetscape yet reflect modern day living standards and lifestyle. The footprint may be small, but the classic home features an open floor plan, gourmet kitchen, 5 bedrooms, 5 baths, and refined finishes throughout.

Photography: Garett + Carrie Buell of Studiobuell/ studiobuell.com
ナッシュビルにある小さなトランジショナルスタイルのおしゃれなホームバー (ll型、シンクなし、レイズドパネル扉のキャビネット、白いキャビネット、木材カウンター、無垢フローリング) の写真
ナッシュビルにある小さなトランジショナルスタイルのおしゃれなホームバー (ll型、シンクなし、レイズドパネル扉のキャビネット、白いキャビネット、木材カウンター、無垢フローリング) の写真

This client had an existing wall of cabinets that he wanted to integrate into a new bar in the basement of his home. However, he did not want to do the same color cabinetry all around the space. So we had all the new cabinetry made in cherry with a Shale Truetone and pewter glaze. Then to make the existing cabinetry tie in, we had the Chicago Bar rail top make and stained to the shade of the existing cabinetry. With all the detail work that Vince from Still Waters did, this came out perfectly!

With connections to a local artist who handcrafted and welded the steel doors to the built-in liquor cabinet, our clients were ecstatic with the results.
ホームバー (ソープストーンカウンター、木材カウンター、ll型) の写真
1