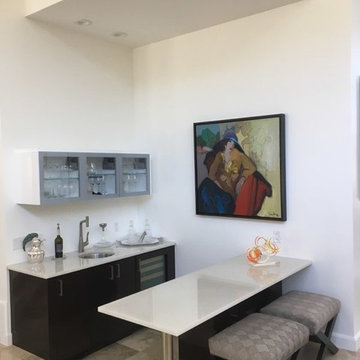ホームバー (再生ガラスカウンター、亜鉛製カウンター) の写真
絞り込み:
資材コスト
並び替え:今日の人気順
写真 101〜120 枚目(全 128 枚)
1/3
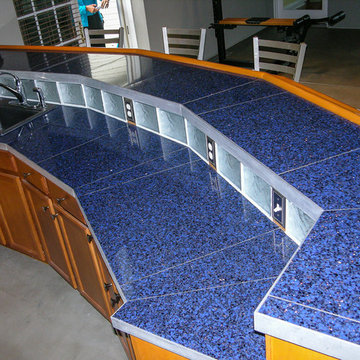
About this Project:
This stunning 1200 square foot addition to the existing home includes an indoor swimming pool, hot tub, sauna, full bathroom, glass block web bar, 2nd floor loft , two car garage, deck, and backyard patio. The glass block windows and ceiling feature rope lighting for a dramatic effect. The design was completed by Indovina & Associates, Architects. The goal was to match the architecture of the home and allow for a seamless flow of the addition into the existing home. The finished result is an exceptional space for indoor & outdoor entertaining.
Testimonial:
I wanted to take a moment to thank you and your team for the excellent work that you completed on my home. And, because of you, I now say home. Although I lived here for the last 15 years, I never felt like the house was mine or that I would stay here forever. I now love everything about it and know I will be here for a very long time. Everyone who had seen my place before is amazed at what you were able to accomplish.

Handsome tile backsplash on wet bar.
他の地域にある高級な中くらいなビーチスタイルのおしゃれなウェット バー (I型、アンダーカウンターシンク、シェーカースタイル扉のキャビネット、緑のキャビネット、再生ガラスカウンター、青いキッチンパネル、ガラスタイルのキッチンパネル、無垢フローリング、青いキッチンカウンター) の写真
他の地域にある高級な中くらいなビーチスタイルのおしゃれなウェット バー (I型、アンダーカウンターシンク、シェーカースタイル扉のキャビネット、緑のキャビネット、再生ガラスカウンター、青いキッチンパネル、ガラスタイルのキッチンパネル、無垢フローリング、青いキッチンカウンター) の写真
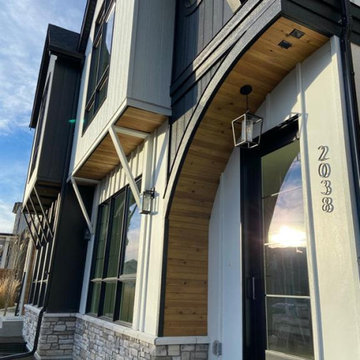
カルガリーにある高級な小さなビーチスタイルのおしゃれなドライ バー (L型、一体型シンク、インセット扉のキャビネット、白いキャビネット、亜鉛製カウンター、黒いキッチンパネル、スレートのキッチンパネル、トラバーチンの床、黄色い床、白いキッチンカウンター) の写真
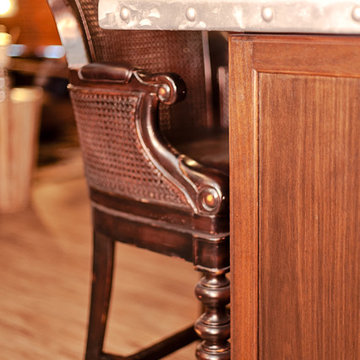
Native House Photography
A place for entertaining and relaxation. Inspired by natural and aviation. This mantuary sets the tone for leaving your worries behind.
Once a boring concrete box, this space now features brick, sandblasted texture, custom rope and wood ceiling treatments and a beautifully crafted bar adorned with a zinc bar top. The bathroom features a custom vanity, inspired by an airplane wing.
What do we love most about this space? The ceiling treatments are the perfect design to hide the exposed industrial ceiling and provide more texture and pattern throughout the space.
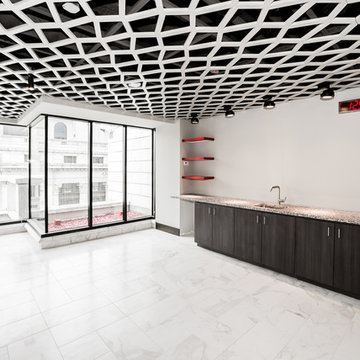
Russ Evans Photography
ボルチモアにあるコンテンポラリースタイルのおしゃれなホームバー (濃色木目調キャビネット、再生ガラスカウンター、大理石の床) の写真
ボルチモアにあるコンテンポラリースタイルのおしゃれなホームバー (濃色木目調キャビネット、再生ガラスカウンター、大理石の床) の写真
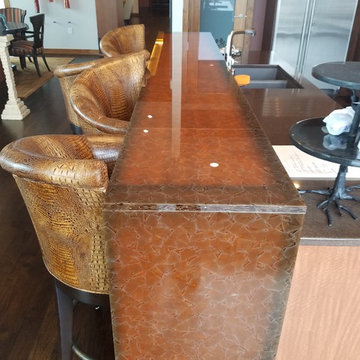
Elements glass countertop in a waterfall design help add warmth and style into any kitchen. www.glassartdesign.com
ミネアポリスにあるお手頃価格の中くらいなトランジショナルスタイルのおしゃれなホームバー (再生ガラスカウンター、I型、ガラス扉のキャビネット、中間色木目調キャビネット、グレーのキッチンパネル、ミラータイルのキッチンパネル) の写真
ミネアポリスにあるお手頃価格の中くらいなトランジショナルスタイルのおしゃれなホームバー (再生ガラスカウンター、I型、ガラス扉のキャビネット、中間色木目調キャビネット、グレーのキッチンパネル、ミラータイルのキッチンパネル) の写真
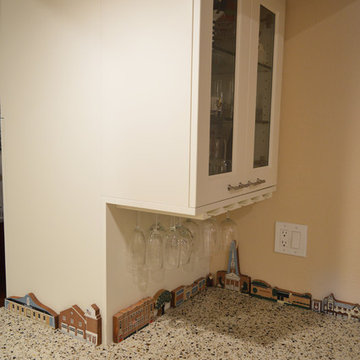
This project was designed to give the homeowner the opportunity to dress the transitional white painted cabinetry with a french country feel. Cabinetry by An Original, Inc.
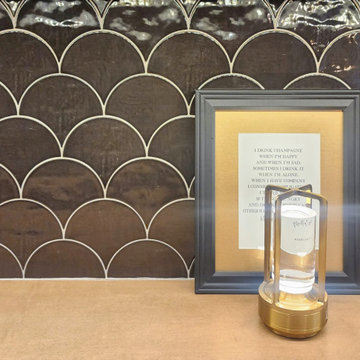
Black scallop backsplash tile and maple wood countertop
デトロイトにあるお手頃価格の中くらいなラスティックスタイルのおしゃれなホームバー (亜鉛製カウンター、黒いキッチンパネル、磁器タイルのキッチンパネル) の写真
デトロイトにあるお手頃価格の中くらいなラスティックスタイルのおしゃれなホームバー (亜鉛製カウンター、黒いキッチンパネル、磁器タイルのキッチンパネル) の写真
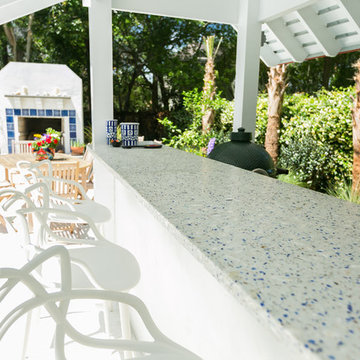
Patrick Brickman
チャールストンにある広いビーチスタイルのおしゃれな着席型バー (I型、シェーカースタイル扉のキャビネット、白いキャビネット、再生ガラスカウンター、コンクリートの床、グレーの床、ドロップインシンク) の写真
チャールストンにある広いビーチスタイルのおしゃれな着席型バー (I型、シェーカースタイル扉のキャビネット、白いキャビネット、再生ガラスカウンター、コンクリートの床、グレーの床、ドロップインシンク) の写真
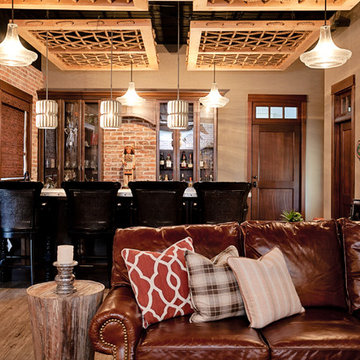
Native House Photography
A place for entertaining and relaxation. Inspired by natural and aviation. This mantuary sets the tone for leaving your worries behind.
Once a boring concrete box, this space now features brick, sandblasted texture, custom rope and wood ceiling treatments and a beautifully crafted bar adorned with a zinc bar top. The bathroom features a custom vanity, inspired by an airplane wing.
What do we love most about this space? The ceiling treatments are the perfect design to hide the exposed industrial ceiling and provide more texture and pattern throughout the space.

When planning this custom residence, the owners had a clear vision – to create an inviting home for their family, with plenty of opportunities to entertain, play, and relax and unwind. They asked for an interior that was approachable and rugged, with an aesthetic that would stand the test of time. Amy Carman Design was tasked with designing all of the millwork, custom cabinetry and interior architecture throughout, including a private theater, lower level bar, game room and a sport court. A materials palette of reclaimed barn wood, gray-washed oak, natural stone, black windows, handmade and vintage-inspired tile, and a mix of white and stained woodwork help set the stage for the furnishings. This down-to-earth vibe carries through to every piece of furniture, artwork, light fixture and textile in the home, creating an overall sense of warmth and authenticity.
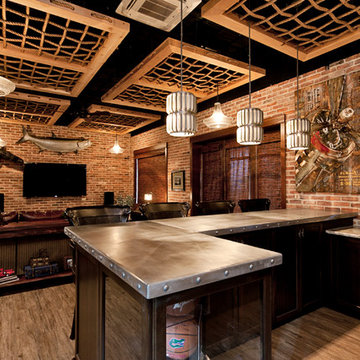
Native House Photography
A place for entertaining and relaxation. Inspired by natural and aviation. This mantuary sets the tone for leaving your worries behind.
Once a boring concrete box, this space now features brick, sandblasted texture, custom rope and wood ceiling treatments and a beautifully crafted bar adorned with a zinc bar top. The bathroom features a custom vanity, inspired by an airplane wing.
What do we love most about this space? The ceiling treatments are the perfect design to hide the exposed industrial ceiling and provide more texture and pattern throughout the space.
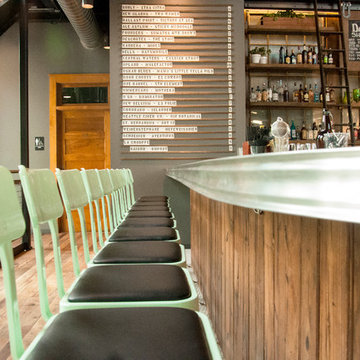
This pewter bar top was fabricated onsite at the Lucille Bar in downtown Madison, Wisconsin.
他の地域にある広いインダストリアルスタイルのおしゃれな着席型バー (コの字型、オープンシェルフ、濃色木目調キャビネット、亜鉛製カウンター、濃色無垢フローリング) の写真
他の地域にある広いインダストリアルスタイルのおしゃれな着席型バー (コの字型、オープンシェルフ、濃色木目調キャビネット、亜鉛製カウンター、濃色無垢フローリング) の写真
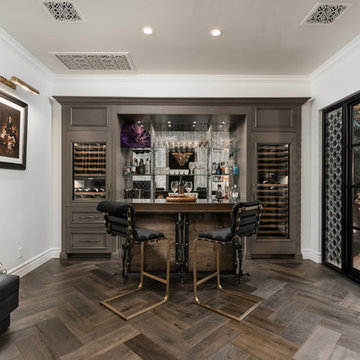
World Renowned Architecture Firm Fratantoni Design created this beautiful home! They design home plans for families all over the world in any size and style. They also have in-house Interior Designer Firm Fratantoni Interior Designers and world class Luxury Home Building Firm Fratantoni Luxury Estates! Hire one or all three companies to design and build and or remodel your home!
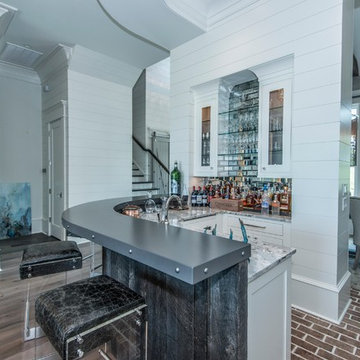
Countertop Wood: Composite Substrate
Construction Style: Composite Substrate
Countertop Thickness: 2-1/2"
Size: 16 1/2" x 122 7/32"
Shape: C shaped
Countertop Edge Profile: 1/8” Roundover
Anvil™ Metal Finish: Ferrum
Topcoat: Durata® Permanent Waterproof Finish in Satin
Job: 21571
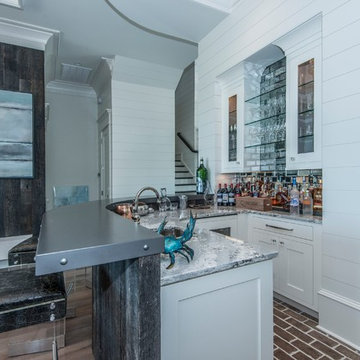
Countertop Wood: Composite Substrate
Construction Style: Composite Substrate
Countertop Thickness: 2-1/2"
Size: 16 1/2" x 122 7/32"
Shape: C shaped
Countertop Edge Profile: 1/8” Roundover
Anvil™ Metal Finish: Ferrum
Topcoat: Durata® Permanent Waterproof Finish in Satin
Job: 21571
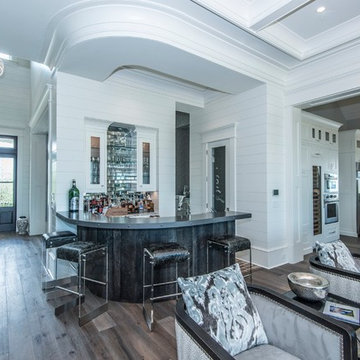
Countertop Wood: Composite Substrate
Construction Style: Composite Substrate
Countertop Thickness: 2-1/2"
Size: 16 1/2" x 122 7/32"
Shape: C shaped
Countertop Edge Profile: 1/8” Roundover
Anvil™ Metal Finish: Ferrum
Topcoat: Durata® Permanent Waterproof Finish in Satin
Job: 21571
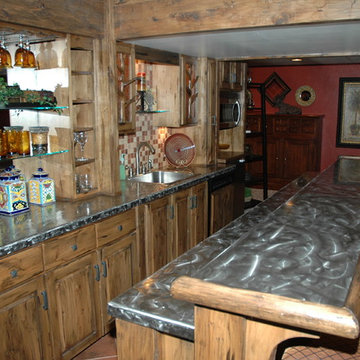
ウィチタにある高級な広いラスティックスタイルのおしゃれな着席型バー (ll型、レイズドパネル扉のキャビネット、淡色木目調キャビネット、亜鉛製カウンター、マルチカラーのキッチンパネル、モザイクタイルのキッチンパネル、テラコッタタイルの床、赤い床、グレーのキッチンカウンター) の写真
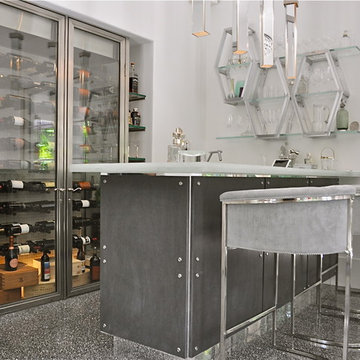
The cabana bar overlooks the pool courtyard. A custom bar and custom wine cooler were designed specifically for this client.
他の地域にある高級な広いモダンスタイルのおしゃれな着席型バー (L型、アンダーカウンターシンク、フラットパネル扉のキャビネット、グレーのキャビネット、再生ガラスカウンター、セラミックタイルの床) の写真
他の地域にある高級な広いモダンスタイルのおしゃれな着席型バー (L型、アンダーカウンターシンク、フラットパネル扉のキャビネット、グレーのキャビネット、再生ガラスカウンター、セラミックタイルの床) の写真
ホームバー (再生ガラスカウンター、亜鉛製カウンター) の写真
6
