ホームバー (再生ガラスカウンター、亜鉛製カウンター) の写真
絞り込み:
資材コスト
並び替え:今日の人気順
写真 1〜20 枚目(全 128 枚)
1/3
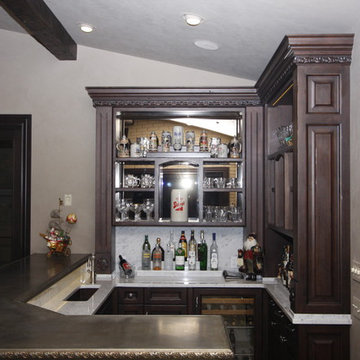
Pat Lang
ウィチタにあるお手頃価格の小さなトラディショナルスタイルのおしゃれな着席型バー (L型、アンダーカウンターシンク、落し込みパネル扉のキャビネット、濃色木目調キャビネット、亜鉛製カウンター、白いキッチンパネル、大理石のキッチンパネル) の写真
ウィチタにあるお手頃価格の小さなトラディショナルスタイルのおしゃれな着席型バー (L型、アンダーカウンターシンク、落し込みパネル扉のキャビネット、濃色木目調キャビネット、亜鉛製カウンター、白いキッチンパネル、大理石のキッチンパネル) の写真

Handsome tile backsplash on wet bar.
他の地域にある高級な中くらいなビーチスタイルのおしゃれなウェット バー (I型、アンダーカウンターシンク、シェーカースタイル扉のキャビネット、緑のキャビネット、再生ガラスカウンター、青いキッチンパネル、ガラスタイルのキッチンパネル、無垢フローリング、青いキッチンカウンター) の写真
他の地域にある高級な中くらいなビーチスタイルのおしゃれなウェット バー (I型、アンダーカウンターシンク、シェーカースタイル扉のキャビネット、緑のキャビネット、再生ガラスカウンター、青いキッチンパネル、ガラスタイルのキッチンパネル、無垢フローリング、青いキッチンカウンター) の写真
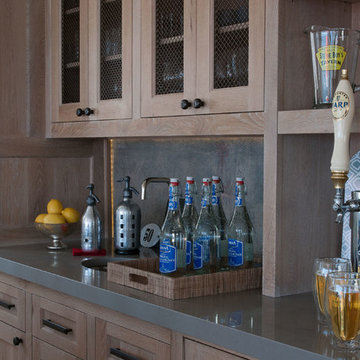
ニューヨークにあるラグジュアリーな広いビーチスタイルのおしゃれなウェット バー (I型、オープンシェルフ、中間色木目調キャビネット、亜鉛製カウンター、茶色いキッチンパネル、木材のキッチンパネル) の写真

A home office was converted into a full service sports bar. This room has space to seat 20. It has three televisions, a refrigerated wine room, a fireplace and even a secret door. The countertop is zinc, the ceiling tiles are authentic stamped tin. Behind the counter are taps for two kegs, soda machine, custom ice makers, glass chillers and a full professional service bar. There's a cocktail station with integrated drains, refrigeration drawers, and a dedicated dishwasher. Why leave the house?

We love this home bar and living rooms custom built-ins, exposed beams, wood floors, and arched entryways.
フェニックスにあるラグジュアリーな巨大なシャビーシック調のおしゃれな着席型バー (L型、ドロップインシンク、オープンシェルフ、黒いキャビネット、亜鉛製カウンター、マルチカラーのキッチンパネル、ミラータイルのキッチンパネル、無垢フローリング、茶色い床、グレーのキッチンカウンター) の写真
フェニックスにあるラグジュアリーな巨大なシャビーシック調のおしゃれな着席型バー (L型、ドロップインシンク、オープンシェルフ、黒いキャビネット、亜鉛製カウンター、マルチカラーのキッチンパネル、ミラータイルのキッチンパネル、無垢フローリング、茶色い床、グレーのキッチンカウンター) の写真

No drinking on the job but when a client wants an in-home bar, we deliver!
フェニックスにあるラグジュアリーな巨大なモダンスタイルのおしゃれな着席型バー (コの字型、ドロップインシンク、ヴィンテージ仕上げキャビネット、亜鉛製カウンター、黒いキッチンパネル、ミラータイルのキッチンパネル、無垢フローリング、茶色い床、グレーのキッチンカウンター) の写真
フェニックスにあるラグジュアリーな巨大なモダンスタイルのおしゃれな着席型バー (コの字型、ドロップインシンク、ヴィンテージ仕上げキャビネット、亜鉛製カウンター、黒いキッチンパネル、ミラータイルのキッチンパネル、無垢フローリング、茶色い床、グレーのキッチンカウンター) の写真
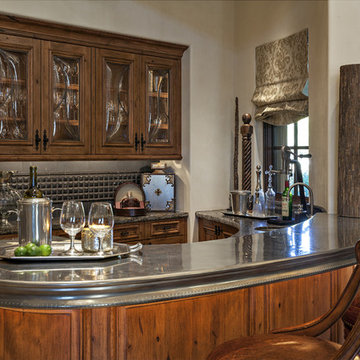
Pam Singleton | Image Photography
フェニックスにあるラグジュアリーな広い地中海スタイルのおしゃれな着席型バー (コの字型、アンダーカウンターシンク、レイズドパネル扉のキャビネット、ヴィンテージ仕上げキャビネット、亜鉛製カウンター、グレーのキッチンパネル、石タイルのキッチンパネル) の写真
フェニックスにあるラグジュアリーな広い地中海スタイルのおしゃれな着席型バー (コの字型、アンダーカウンターシンク、レイズドパネル扉のキャビネット、ヴィンテージ仕上げキャビネット、亜鉛製カウンター、グレーのキッチンパネル、石タイルのキッチンパネル) の写真
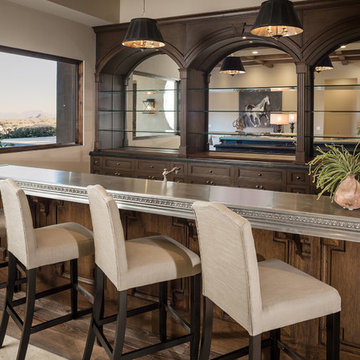
Cantabrica Estates is a private gated community located in North Scottsdale. Spec home available along with build-to-suit and incredible view lots.
For more information contact Vicki Kaplan at Arizona Best Real Estate
Spec Home Built By: LaBlonde Homes
Photography by: Leland Gebhardt
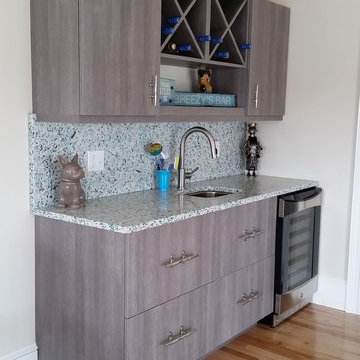
Upstairs living room wet bar with gray cabinetry and built-in wine fridge; recycled glass countertop and backsplash
ボストンにある中くらいなビーチスタイルのおしゃれなウェット バー (I型、アンダーカウンターシンク、フラットパネル扉のキャビネット、グレーのキャビネット、再生ガラスカウンター、青いキッチンパネル、淡色無垢フローリング) の写真
ボストンにある中くらいなビーチスタイルのおしゃれなウェット バー (I型、アンダーカウンターシンク、フラットパネル扉のキャビネット、グレーのキャビネット、再生ガラスカウンター、青いキッチンパネル、淡色無垢フローリング) の写真
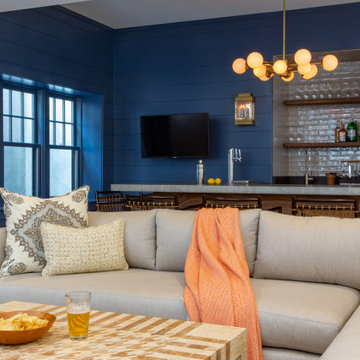
Home Bar/Rec Room
ボストンにあるラグジュアリーな広いビーチスタイルのおしゃれな着席型バー (中間色木目調キャビネット、亜鉛製カウンター、ベージュキッチンパネル、セラミックタイルのキッチンパネル、グレーのキッチンカウンター) の写真
ボストンにあるラグジュアリーな広いビーチスタイルのおしゃれな着席型バー (中間色木目調キャビネット、亜鉛製カウンター、ベージュキッチンパネル、セラミックタイルのキッチンパネル、グレーのキッチンカウンター) の写真
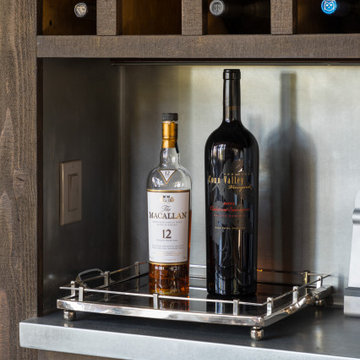
デンバーにあるトランジショナルスタイルのおしゃれなホームバー (フラットパネル扉のキャビネット、濃色木目調キャビネット、亜鉛製カウンター、グレーのキッチンパネル、メタルタイルのキッチンパネル、グレーのキッチンカウンター) の写真

When planning this custom residence, the owners had a clear vision – to create an inviting home for their family, with plenty of opportunities to entertain, play, and relax and unwind. They asked for an interior that was approachable and rugged, with an aesthetic that would stand the test of time. Amy Carman Design was tasked with designing all of the millwork, custom cabinetry and interior architecture throughout, including a private theater, lower level bar, game room and a sport court. A materials palette of reclaimed barn wood, gray-washed oak, natural stone, black windows, handmade and vintage-inspired tile, and a mix of white and stained woodwork help set the stage for the furnishings. This down-to-earth vibe carries through to every piece of furniture, artwork, light fixture and textile in the home, creating an overall sense of warmth and authenticity.
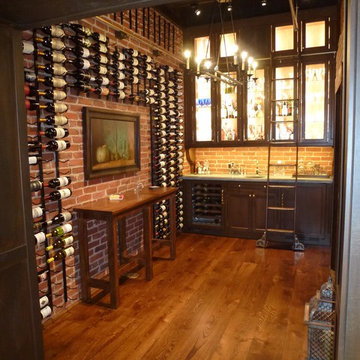
A totally custom wine room and wet bar, built inside one of the building's old vaults. This condo was built within the walls of an historic building in Philadelphia's Washington Square neighborhood. The building was originally home to J.B. Lippincott & Co., who by the end of the 19th century, would become one of the largest and best-known publishers in the world.
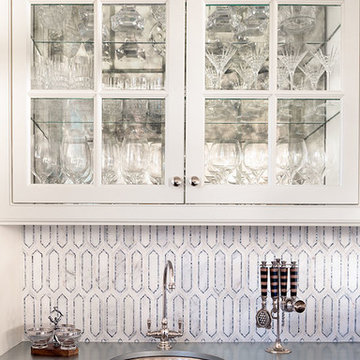
Catherine Tighe
ロサンゼルスにあるラグジュアリーな中くらいなビーチスタイルのおしゃれなウェット バー (アンダーカウンターシンク、白いキャビネット、亜鉛製カウンター、モザイクタイルのキッチンパネル、濃色無垢フローリング) の写真
ロサンゼルスにあるラグジュアリーな中くらいなビーチスタイルのおしゃれなウェット バー (アンダーカウンターシンク、白いキャビネット、亜鉛製カウンター、モザイクタイルのキッチンパネル、濃色無垢フローリング) の写真

他の地域にあるラグジュアリーな広いラスティックスタイルのおしゃれなウェット バー (ll型、亜鉛製カウンター、無垢フローリング、茶色い床、中間色木目調キャビネット、黒いキッチンカウンター) の写真
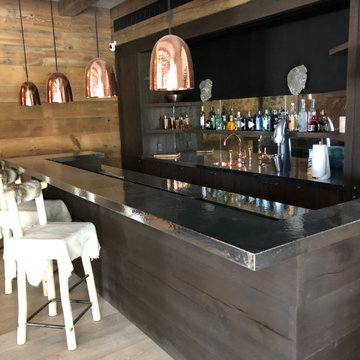
These Hammered Polished Zinc counters and bar tops add an artistic detail to what would otherwise be a normal surface. Polishing and hand hammering this Zinc creates a vibrance and texture unlike any other material. Soft tones and lively undefined interest.
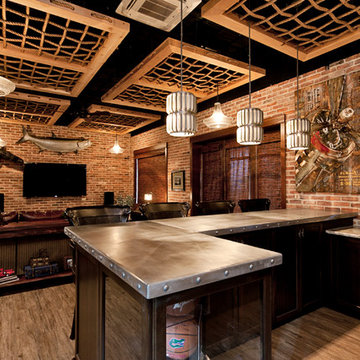
Native House Photography
A place for entertaining and relaxation. Inspired by natural and aviation. This mantuary sets the tone for leaving your worries behind.
Once a boring concrete box, this space now features brick, sandblasted texture, custom rope and wood ceiling treatments and a beautifully crafted bar adorned with a zinc bar top. The bathroom features a custom vanity, inspired by an airplane wing.
What do we love most about this space? The ceiling treatments are the perfect design to hide the exposed industrial ceiling and provide more texture and pattern throughout the space.

ミルウォーキーにあるラスティックスタイルのおしゃれな着席型バー (コの字型、亜鉛製カウンター、マルチカラーのキッチンパネル、レンガのキッチンパネル、濃色無垢フローリング、グレーのキッチンカウンター、アンダーカウンターシンク、フラットパネル扉のキャビネット、中間色木目調キャビネット、茶色い床) の写真
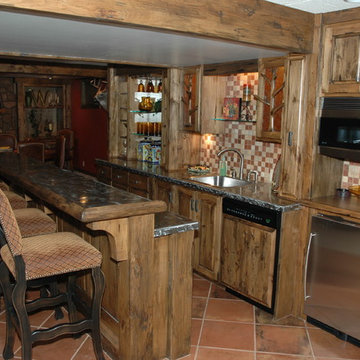
ウィチタにある高級な広いラスティックスタイルのおしゃれな着席型バー (ll型、一体型シンク、レイズドパネル扉のキャビネット、淡色木目調キャビネット、亜鉛製カウンター、マルチカラーのキッチンパネル、モザイクタイルのキッチンパネル、テラコッタタイルの床、赤い床、グレーのキッチンカウンター) の写真
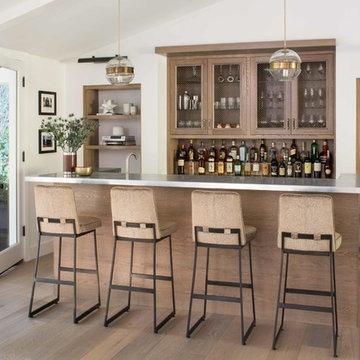
Photo: Meghan Bob Photo
ロサンゼルスにある中くらいなカントリー風のおしゃれな着席型バー (ドロップインシンク、インセット扉のキャビネット、中間色木目調キャビネット、亜鉛製カウンター、グレーのキッチンカウンター、ll型、淡色無垢フローリング) の写真
ロサンゼルスにある中くらいなカントリー風のおしゃれな着席型バー (ドロップインシンク、インセット扉のキャビネット、中間色木目調キャビネット、亜鉛製カウンター、グレーのキッチンカウンター、ll型、淡色無垢フローリング) の写真
ホームバー (再生ガラスカウンター、亜鉛製カウンター) の写真
1