ホームバー (銅製カウンター、オニキスカウンター、再生ガラスカウンター) の写真
絞り込み:
資材コスト
並び替え:今日の人気順
写真 161〜180 枚目(全 532 枚)
1/4
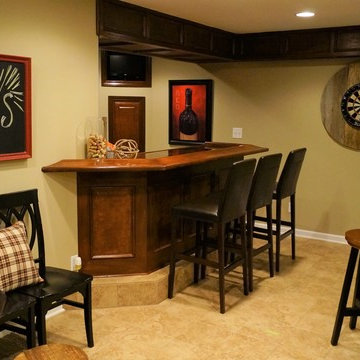
The Homeowner previously installed the bar, but just asked for me to pull it together. She had some left over re-claimed wood so I used it behind the dartboard as a feature, but also to protect the wall. Linda Parsons
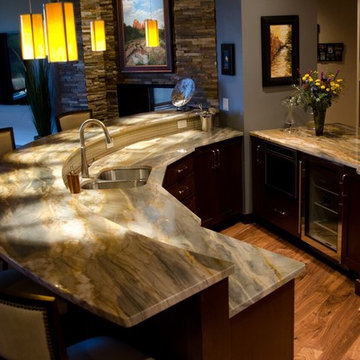
デンバーにある中くらいなコンテンポラリースタイルのおしゃれなホームバー (アンダーカウンターシンク、シェーカースタイル扉のキャビネット、濃色木目調キャビネット、オニキスカウンター、無垢フローリング) の写真
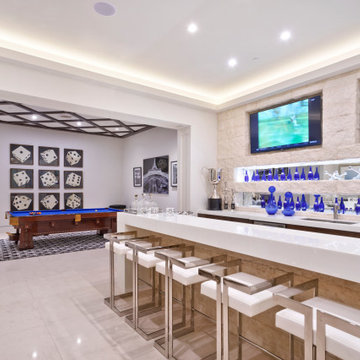
オレンジカウンティにある高級な広いトランジショナルスタイルのおしゃれなホームバー (アンダーカウンターシンク、濃色木目調キャビネット、オニキスカウンター、茶色いキッチンパネル、木材のキッチンパネル、茶色いキッチンカウンター) の写真
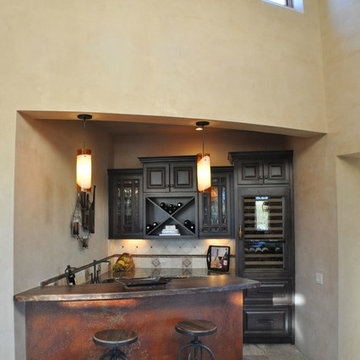
サンディエゴにあるサンタフェスタイルのおしゃれな着席型バー (コの字型、ガラス扉のキャビネット、濃色木目調キャビネット、銅製カウンター、セラミックタイルのキッチンパネル、ライムストーンの床) の写真
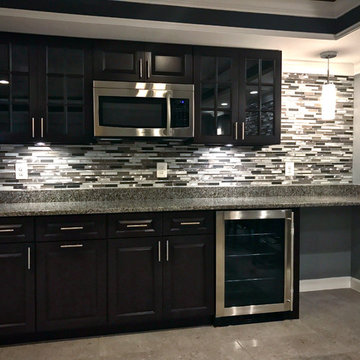
ワシントンD.C.にある中くらいなコンテンポラリースタイルのおしゃれな着席型バー (I型、シンクなし、レイズドパネル扉のキャビネット、黒いキャビネット、再生ガラスカウンター、グレーのキッチンパネル、ボーダータイルのキッチンパネル、カーペット敷き、グレーの床) の写真

Under the fort is the bar. Marble that looks like the map of the world was used on the countertop, island and backsplash. The Union Jack hides the t.v. when not in use. The opening to the right of the photo is a tunnel from the pool to the bar area. On your swim through, you can take a break on the ledge inside and admire the aquarium. Misters and fans provide relief on hot summer days.
Jenny Slade photography
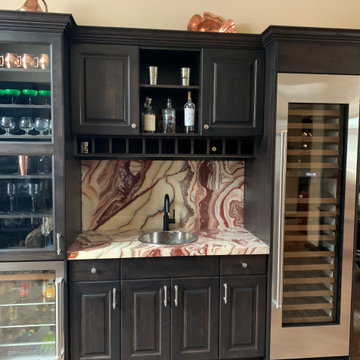
LED Mesh Backlit onyx bar. Native Trails hammered tin sink. Custom Cabinetry and subzero wine & beverage refrigerators.
デンバーにある高級な小さなコンテンポラリースタイルのおしゃれなウェット バー (I型、ドロップインシンク、オニキスカウンター、マルチカラーのキッチンパネル、全タイプのキッチンパネルの素材、マルチカラーのキッチンカウンター) の写真
デンバーにある高級な小さなコンテンポラリースタイルのおしゃれなウェット バー (I型、ドロップインシンク、オニキスカウンター、マルチカラーのキッチンパネル、全タイプのキッチンパネルの素材、マルチカラーのキッチンカウンター) の写真
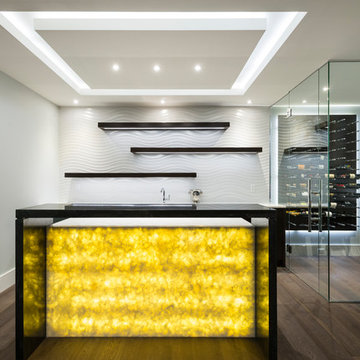
The objective was to create a warm neutral space to later customize to a specific colour palate/preference of the end user for this new construction home being built to sell. A high-end contemporary feel was requested to attract buyers in the area. An impressive kitchen that exuded high class and made an impact on guests as they entered the home, without being overbearing. The space offers an appealing open floorplan conducive to entertaining with indoor-outdoor flow.
Due to the spec nature of this house, the home had to remain appealing to the builder, while keeping a broad audience of potential buyers in mind. The challenge lay in creating a unique look, with visually interesting materials and finishes, while not being so unique that potential owners couldn’t envision making it their own. The focus on key elements elevates the look, while other features blend and offer support to these striking components. As the home was built for sale, profitability was important; materials were sourced at best value, while retaining high-end appeal. Adaptations to the home’s original design plan improve flow and usability within the kitchen-greatroom. The client desired a rich dark finish. The chosen colours tie the kitchen to the rest of the home (creating unity as combination, colours and materials, is repeated throughout).
Photos- Paul Grdina
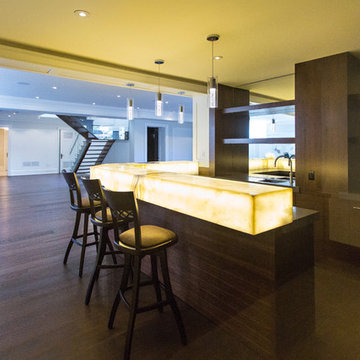
トロントにあるラグジュアリーな広いトランジショナルスタイルのおしゃれな着席型バー (コの字型、アンダーカウンターシンク、オープンシェルフ、茶色いキャビネット、オニキスカウンター、ミラータイルのキッチンパネル、濃色無垢フローリング、茶色い床) の写真
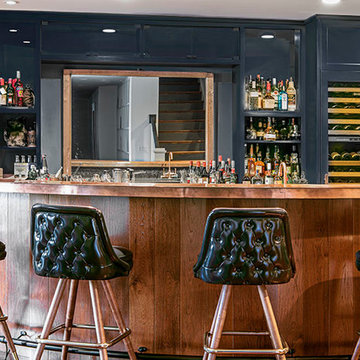
Architect -Dan Willis,
Photographer - David Aschkenas
他の地域にあるトランジショナルスタイルのおしゃれなホームバー (銅製カウンター) の写真
他の地域にあるトランジショナルスタイルのおしゃれなホームバー (銅製カウンター) の写真
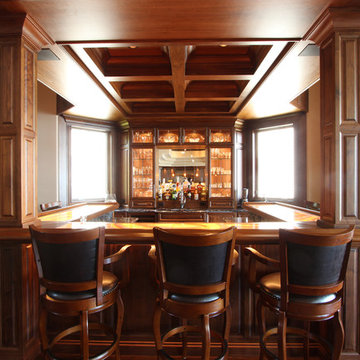
Home bar with U shaped bar seating. Seating on three sides with back lit onyx countertops at bar height.
他の地域にある高級な広いトラディショナルスタイルのおしゃれな着席型バー (コの字型、アンダーカウンターシンク、レイズドパネル扉のキャビネット、中間色木目調キャビネット、オニキスカウンター、マルチカラーのキッチンパネル、石スラブのキッチンパネル、濃色無垢フローリング、茶色い床) の写真
他の地域にある高級な広いトラディショナルスタイルのおしゃれな着席型バー (コの字型、アンダーカウンターシンク、レイズドパネル扉のキャビネット、中間色木目調キャビネット、オニキスカウンター、マルチカラーのキッチンパネル、石スラブのキッチンパネル、濃色無垢フローリング、茶色い床) の写真
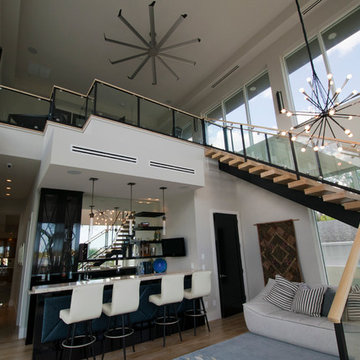
Jessa Andre Studios
オーランドにあるラグジュアリーな広いコンテンポラリースタイルのおしゃれな着席型バー (コの字型、アンダーカウンターシンク、濃色木目調キャビネット、オニキスカウンター、ミラータイルのキッチンパネル、淡色無垢フローリング) の写真
オーランドにあるラグジュアリーな広いコンテンポラリースタイルのおしゃれな着席型バー (コの字型、アンダーカウンターシンク、濃色木目調キャビネット、オニキスカウンター、ミラータイルのキッチンパネル、淡色無垢フローリング) の写真
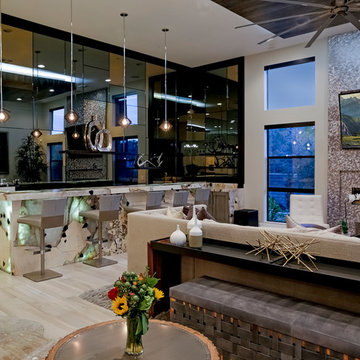
Photography by Richard Faverty of Beckett Studios
ラスベガスにあるラグジュアリーな広いコンテンポラリースタイルのおしゃれなホームバー (ll型、アンダーカウンターシンク、フラットパネル扉のキャビネット、オニキスカウンター、黒いキッチンパネル、ミラータイルのキッチンパネル、セラミックタイルの床、ベージュの床) の写真
ラスベガスにあるラグジュアリーな広いコンテンポラリースタイルのおしゃれなホームバー (ll型、アンダーカウンターシンク、フラットパネル扉のキャビネット、オニキスカウンター、黒いキッチンパネル、ミラータイルのキッチンパネル、セラミックタイルの床、ベージュの床) の写真
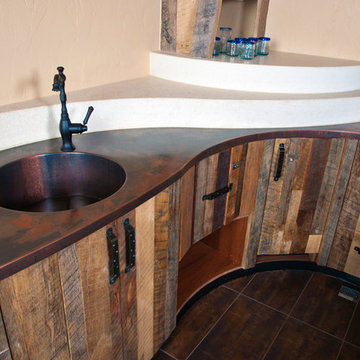
Patinaed copper counter top with integrated sink, reclaimed wood and custom-made oil rubbed hardware.
デンバーにあるトランジショナルスタイルのおしゃれな着席型バー (コの字型、一体型シンク、フラットパネル扉のキャビネット、ヴィンテージ仕上げキャビネット、銅製カウンター、磁器タイルの床) の写真
デンバーにあるトランジショナルスタイルのおしゃれな着席型バー (コの字型、一体型シンク、フラットパネル扉のキャビネット、ヴィンテージ仕上げキャビネット、銅製カウンター、磁器タイルの床) の写真

Bar with Lit countertop and lit stained panels
ヒューストンにあるラグジュアリーな広いコンテンポラリースタイルのおしゃれな着席型バー (ll型、アンダーカウンターシンク、フラットパネル扉のキャビネット、淡色木目調キャビネット、オニキスカウンター、白いキッチンパネル、ミラータイルのキッチンパネル、淡色無垢フローリング、白いキッチンカウンター) の写真
ヒューストンにあるラグジュアリーな広いコンテンポラリースタイルのおしゃれな着席型バー (ll型、アンダーカウンターシンク、フラットパネル扉のキャビネット、淡色木目調キャビネット、オニキスカウンター、白いキッチンパネル、ミラータイルのキッチンパネル、淡色無垢フローリング、白いキッチンカウンター) の写真
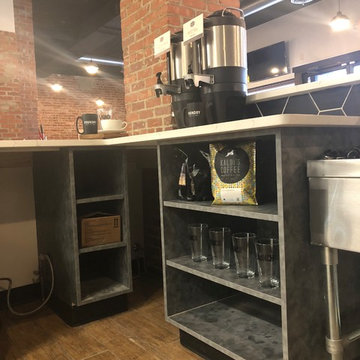
The Foundry is a locally owned and operated nonprofit company, We were privileged to work with them in finishing the Coffee and Bar Space. With specific design and functions, we helped create a workable space with function and design.
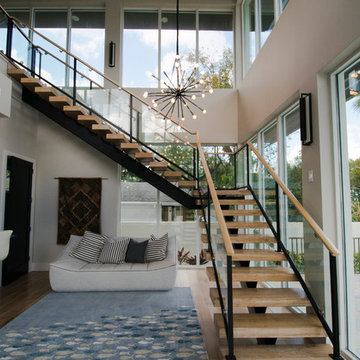
Jessa Andre Studios
オーランドにあるラグジュアリーな広いコンテンポラリースタイルのおしゃれな着席型バー (コの字型、アンダーカウンターシンク、濃色木目調キャビネット、オニキスカウンター、淡色無垢フローリング) の写真
オーランドにあるラグジュアリーな広いコンテンポラリースタイルのおしゃれな着席型バー (コの字型、アンダーカウンターシンク、濃色木目調キャビネット、オニキスカウンター、淡色無垢フローリング) の写真
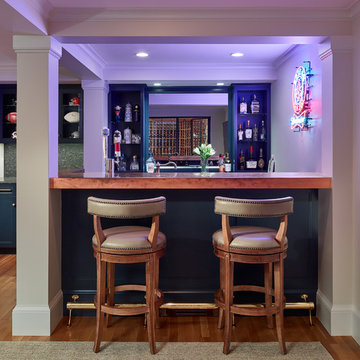
A home bar is the perfect place to watch the game and entertain friends. Metal and Glass doors make the wine cellar transform the cine cellar into a feature wall in the room.
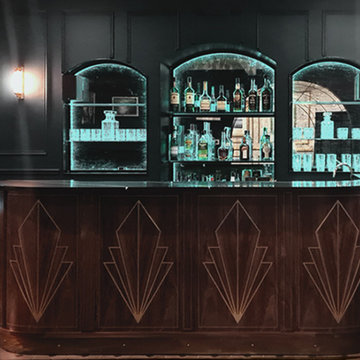
This is the home bar and the shelved arches behind it. There is one deep arch and two smaller arches on either side, these have smoked mirrors on the back and glass shelves. The bar is made of walnut and brass inlays with a black carrara marble top. The arches all have LED lighting around them.
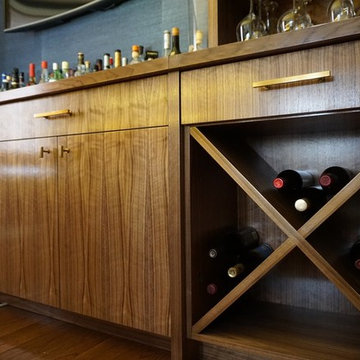
トロントにある高級な中くらいなミッドセンチュリースタイルのおしゃれな着席型バー (I型、ドロップインシンク、フラットパネル扉のキャビネット、中間色木目調キャビネット、オニキスカウンター、青いキッチンパネル、無垢フローリング) の写真
ホームバー (銅製カウンター、オニキスカウンター、再生ガラスカウンター) の写真
9