ホームバー (中間色木目調キャビネット、銅製カウンター、オニキスカウンター、再生ガラスカウンター) の写真
絞り込み:
資材コスト
並び替え:今日の人気順
写真 1〜20 枚目(全 110 枚)
1/5

Fully integrated Signature Estate featuring Creston controls and Crestron panelized lighting, and Crestron motorized shades and draperies, whole-house audio and video, HVAC, voice and video communication atboth both the front door and gate. Modern, warm, and clean-line design, with total custom details and finishes. The front includes a serene and impressive atrium foyer with two-story floor to ceiling glass walls and multi-level fire/water fountains on either side of the grand bronze aluminum pivot entry door. Elegant extra-large 47'' imported white porcelain tile runs seamlessly to the rear exterior pool deck, and a dark stained oak wood is found on the stairway treads and second floor. The great room has an incredible Neolith onyx wall and see-through linear gas fireplace and is appointed perfectly for views of the zero edge pool and waterway. The center spine stainless steel staircase has a smoked glass railing and wood handrail.

Photos by Dana Hoff
ニューヨークにある中くらいなコンテンポラリースタイルのおしゃれな着席型バー (ll型、アンダーカウンターシンク、フラットパネル扉のキャビネット、中間色木目調キャビネット、オニキスカウンター、ベージュキッチンパネル、石タイルのキッチンパネル、無垢フローリング、茶色い床、グレーのキッチンカウンター) の写真
ニューヨークにある中くらいなコンテンポラリースタイルのおしゃれな着席型バー (ll型、アンダーカウンターシンク、フラットパネル扉のキャビネット、中間色木目調キャビネット、オニキスカウンター、ベージュキッチンパネル、石タイルのキッチンパネル、無垢フローリング、茶色い床、グレーのキッチンカウンター) の写真
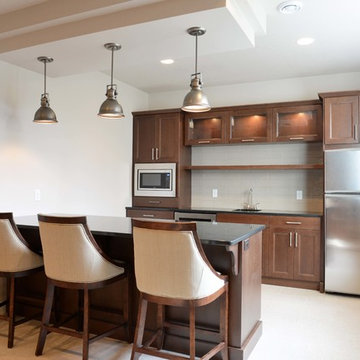
Robb Siverson Photography
他の地域にある低価格の小さなおしゃれな着席型バー (I型、アンダーカウンターシンク、シェーカースタイル扉のキャビネット、中間色木目調キャビネット、オニキスカウンター、グレーのキッチンパネル、サブウェイタイルのキッチンパネル、セラミックタイルの床) の写真
他の地域にある低価格の小さなおしゃれな着席型バー (I型、アンダーカウンターシンク、シェーカースタイル扉のキャビネット、中間色木目調キャビネット、オニキスカウンター、グレーのキッチンパネル、サブウェイタイルのキッチンパネル、セラミックタイルの床) の写真
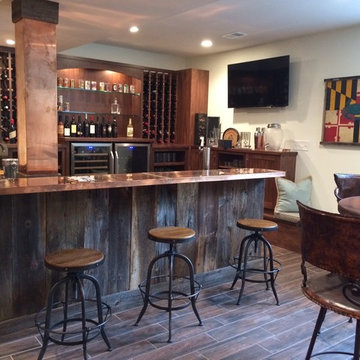
Here is a basement bar in new construction. Homeowner wanted a real sense of place, more like the feel of a bar and not just a family room basement. Natural light windows and a real attention to fabulous construction and design details got them a great space for entertaining.
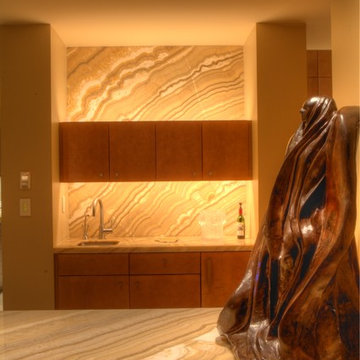
Rishel Photography
シアトルにあるおしゃれなホームバー (アンダーカウンターシンク、フラットパネル扉のキャビネット、中間色木目調キャビネット、オニキスカウンター、石スラブのキッチンパネル、ライムストーンの床) の写真
シアトルにあるおしゃれなホームバー (アンダーカウンターシンク、フラットパネル扉のキャビネット、中間色木目調キャビネット、オニキスカウンター、石スラブのキッチンパネル、ライムストーンの床) の写真
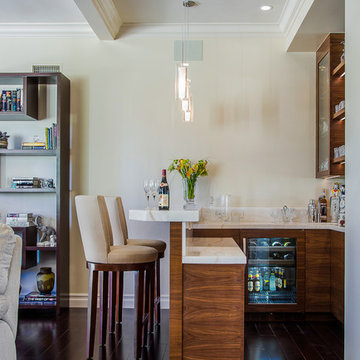
The wood is a flat-cut walnut, run horizontally. The bar was redesigned in the same wood with onyx countertops. The open shelves are embedded with LED lighting.
We also designed a custom walnut display unit for the clients books and collectibles as well as four cocktail table /ottomans that can easily be rearranged to allow for the recliners.
New dark wood floors were installed and a custom wool and silk area rug was designed that ties all the pieces together.
We designed a new coffered ceiling with lighting in each bay. And built out the fireplace with dimensional tile to the ceiling.
The color scheme was kept intentionally monochromatic to show off the different textures with the only color being touches of blue in the pillows and accessories to pick up the art glass.
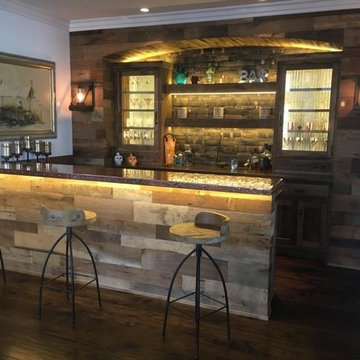
Luis Becerrca
オレンジカウンティにある高級な中くらいなラスティックスタイルのおしゃれなウェット バー (コの字型、ドロップインシンク、シェーカースタイル扉のキャビネット、中間色木目調キャビネット、銅製カウンター、茶色いキッチンパネル、木材のキッチンパネル、濃色無垢フローリング、茶色い床) の写真
オレンジカウンティにある高級な中くらいなラスティックスタイルのおしゃれなウェット バー (コの字型、ドロップインシンク、シェーカースタイル扉のキャビネット、中間色木目調キャビネット、銅製カウンター、茶色いキッチンパネル、木材のキッチンパネル、濃色無垢フローリング、茶色い床) の写真
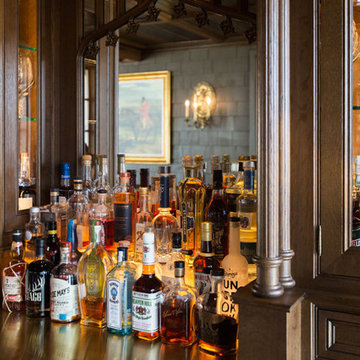
セントルイスにあるラグジュアリーな広いトラディショナルスタイルのおしゃれな着席型バー (L型、ドロップインシンク、インセット扉のキャビネット、中間色木目調キャビネット、銅製カウンター、マルチカラーのキッチンパネル、磁器タイルの床) の写真
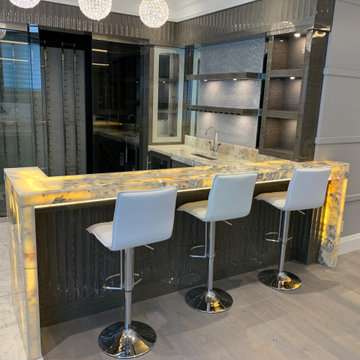
バンクーバーにある高級な中くらいなモダンスタイルのおしゃれなウェット バー (L型、アンダーカウンターシンク、オープンシェルフ、中間色木目調キャビネット、オニキスカウンター、磁器タイルの床) の写真
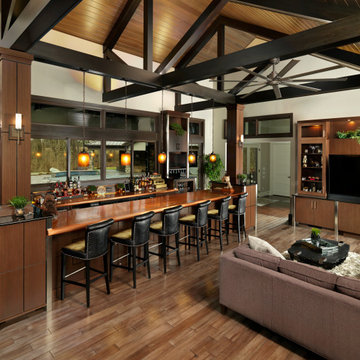
シンシナティにあるラグジュアリーな広いコンテンポラリースタイルのおしゃれな着席型バー (ll型、フラットパネル扉のキャビネット、中間色木目調キャビネット、銅製カウンター、無垢フローリング、茶色い床) の写真
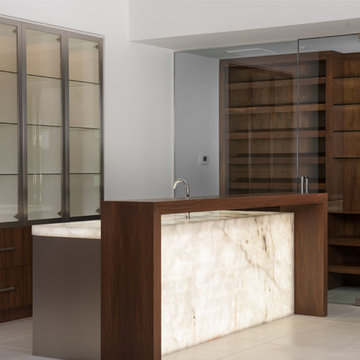
Clearly the centerpiece of this entertaining home, we worked with DRRL builder, and EST EST design to come up with this one of a kind bar concept that includes stainless steel finished cabinets on the base bar, back lit onyx on the countertop which was also waterfall down the back of the bar. To top it off we added a custom built walnut seating area for the bar top. Behind the bar are the custom walnut cabinets with Elements stainless steel glass doors. Also in this photo you can see the custom walnut wine storage wall we built with custom stain matched walnut to match the cabinetry throughout the home. We integrated clean floating glass shelves to really make this design pop. There's no question this is truly a one-of-a-kind piece.
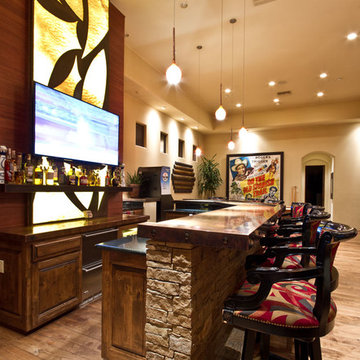
Jack London Photography
フェニックスにある中くらいなトランジショナルスタイルのおしゃれなウェット バー (L型、アンダーカウンターシンク、レイズドパネル扉のキャビネット、中間色木目調キャビネット、銅製カウンター、無垢フローリング) の写真
フェニックスにある中くらいなトランジショナルスタイルのおしゃれなウェット バー (L型、アンダーカウンターシンク、レイズドパネル扉のキャビネット、中間色木目調キャビネット、銅製カウンター、無垢フローリング) の写真
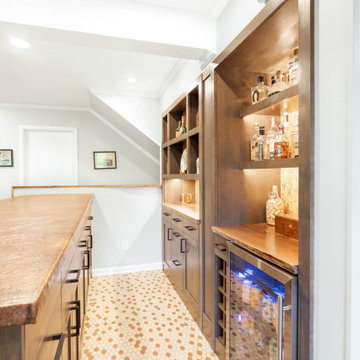
Basement bar refresh features includes hand hammered copper countertop, live edge back bar countertop and wood detail on knee wall, cork backsplash behind custom shelving and beverage fridge.
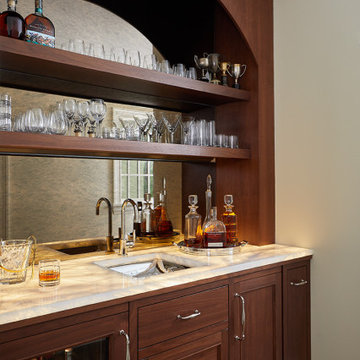
グランドラピッズにあるトラディショナルスタイルのおしゃれなウェット バー (I型、アンダーカウンターシンク、中間色木目調キャビネット、オニキスカウンター、ミラータイルのキッチンパネル、無垢フローリング) の写真
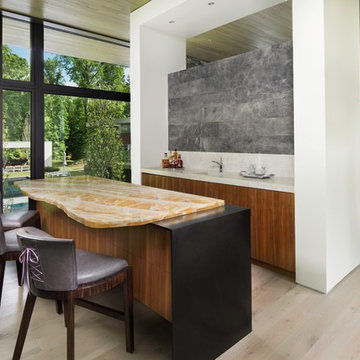
アトランタにあるラグジュアリーな広いコンテンポラリースタイルのおしゃれな着席型バー (I型、一体型シンク、フラットパネル扉のキャビネット、中間色木目調キャビネット、オニキスカウンター、グレーのキッチンパネル、石スラブのキッチンパネル、淡色無垢フローリング、ベージュの床、マルチカラーのキッチンカウンター) の写真
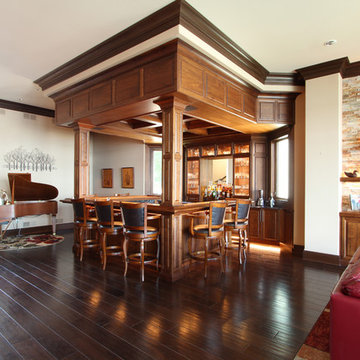
A warm stain walnut is used in this home bar in the cabinetry, soffit panel, the crown molding, the paneled ceiling, the decorative columns, and the ceiling coffers.
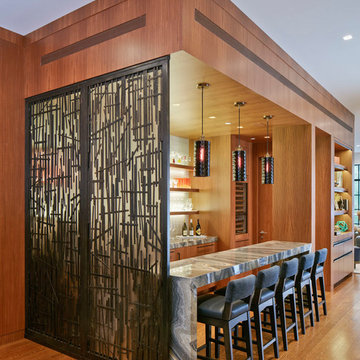
Photos by Dana Hoff
ニューヨークにある中くらいなコンテンポラリースタイルのおしゃれな着席型バー (ll型、アンダーカウンターシンク、フラットパネル扉のキャビネット、中間色木目調キャビネット、オニキスカウンター、ベージュキッチンパネル、石タイルのキッチンパネル、無垢フローリング、茶色い床、グレーのキッチンカウンター) の写真
ニューヨークにある中くらいなコンテンポラリースタイルのおしゃれな着席型バー (ll型、アンダーカウンターシンク、フラットパネル扉のキャビネット、中間色木目調キャビネット、オニキスカウンター、ベージュキッチンパネル、石タイルのキッチンパネル、無垢フローリング、茶色い床、グレーのキッチンカウンター) の写真
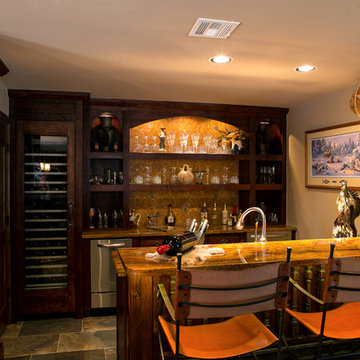
James Photographic Design
ダラスにある広いサンタフェスタイルのおしゃれな着席型バー (L型、アンダーカウンターシンク、レイズドパネル扉のキャビネット、中間色木目調キャビネット、オニキスカウンター、マルチカラーのキッチンパネル、モザイクタイルのキッチンパネル、磁器タイルの床、マルチカラーの床) の写真
ダラスにある広いサンタフェスタイルのおしゃれな着席型バー (L型、アンダーカウンターシンク、レイズドパネル扉のキャビネット、中間色木目調キャビネット、オニキスカウンター、マルチカラーのキッチンパネル、モザイクタイルのキッチンパネル、磁器タイルの床、マルチカラーの床) の写真
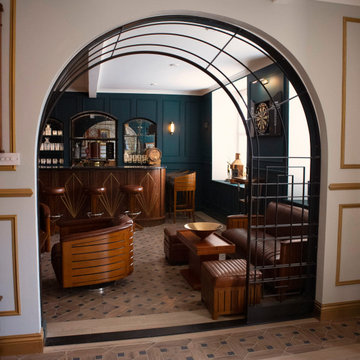
ダブリンにある高級な広いミッドセンチュリースタイルのおしゃれなホームバー (コの字型、ドロップインシンク、中間色木目調キャビネット、銅製カウンター、黒いキッチンパネル、磁器タイルの床、マルチカラーの床、黒いキッチンカウンター) の写真
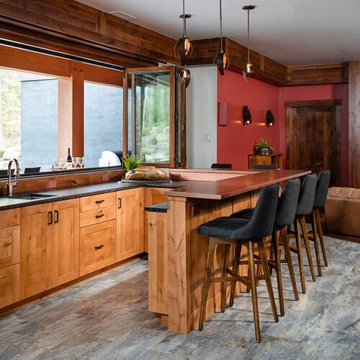
Beautiful Bar in the home theater with custom copper bar top inside and outside the bi fold window to the patio, Leathered granite surround.
他の地域にあるお手頃価格のラスティックスタイルのおしゃれな着席型バー (コの字型、アンダーカウンターシンク、シェーカースタイル扉のキャビネット、中間色木目調キャビネット、銅製カウンター、磁器タイルの床、グレーの床) の写真
他の地域にあるお手頃価格のラスティックスタイルのおしゃれな着席型バー (コの字型、アンダーカウンターシンク、シェーカースタイル扉のキャビネット、中間色木目調キャビネット、銅製カウンター、磁器タイルの床、グレーの床) の写真
ホームバー (中間色木目調キャビネット、銅製カウンター、オニキスカウンター、再生ガラスカウンター) の写真
1