ホームバー (白いキッチンカウンター、無垢フローリング、合板フローリング、ll型) の写真
絞り込み:
資材コスト
並び替え:今日の人気順
写真 61〜80 枚目(全 207 枚)
1/5

This custom home is part of the Carillon Place infill development across from Byrd Park in Richmond, VA. The home has four bedrooms, three full baths, one half bath, custom kitchen with waterfall island, full butler's pantry, gas fireplace, third floor media room, and two car garage. The first floor porch and second story balcony on this corner lot have expansive views of Byrd Park and the Carillon.
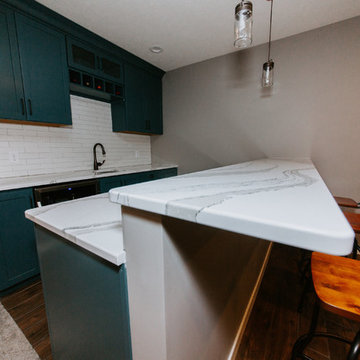
オマハにある小さなトランジショナルスタイルのおしゃれな着席型バー (ll型、アンダーカウンターシンク、シェーカースタイル扉のキャビネット、緑のキャビネット、大理石カウンター、白いキッチンパネル、サブウェイタイルのキッチンパネル、無垢フローリング、茶色い床、白いキッチンカウンター) の写真
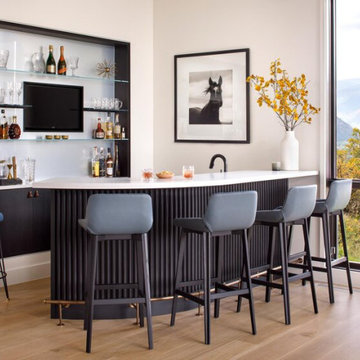
Our Aspen studio designed this luxe modern home with fabulous furnishings and decor that are in sync with the natural beauty of Colorado. In this foyer, the large glass door pivots, and as light pours in, it mellows the hemlock-paneled wall and white oak floors. The glow of the Noguchi lantern above, the soft Moroccan runner under foot, and the woven cognac leather bench all create a welcoming entry to this modern mountain home. The golden hillside grasses inspired the warm tones we chose for furnishings, including the custom white oak dining table with steel wishbone legs and the handmade console cabinet. A little bit of a lavender hue in the bedrooms relates to the lavender and sage that grows so beautifully in Colorado. We used a classic black and white combination in the kitchen, creating an elegant, sophisticated vibe. For the home bar, we followed a similar scheme with white quartz countertops contrasting with black-stained fluted paneling. Oak flooring, brass accents, and Italian bar stools by Amura create a warm and inviting corner to settle in for a drink.
---
Joe McGuire Design is an Aspen and Boulder interior design firm bringing a uniquely holistic approach to home interiors since 2005.
For more about Joe McGuire Design, see here: https://www.joemcguiredesign.com/
To learn more about this project, see here:
https://www.joemcguiredesign.com/modern-chalet
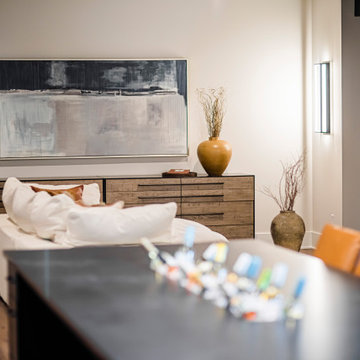
The new construction luxury home was designed by our Carmel design-build studio with the concept of 'hygge' in mind – crafting a soothing environment that exudes warmth, contentment, and coziness without being overly ornate or cluttered. Inspired by Scandinavian style, the design incorporates clean lines and minimal decoration, set against soaring ceilings and walls of windows. These features are all enhanced by warm finishes, tactile textures, statement light fixtures, and carefully selected art pieces.
In the living room, a bold statement wall was incorporated, making use of the 4-sided, 2-story fireplace chase, which was enveloped in large format marble tile. Each bedroom was crafted to reflect a unique character, featuring elegant wallpapers, decor, and luxurious furnishings. The primary bathroom was characterized by dark enveloping walls and floors, accentuated by teak, and included a walk-through dual shower, overhead rain showers, and a natural stone soaking tub.
An open-concept kitchen was fitted, boasting state-of-the-art features and statement-making lighting. Adding an extra touch of sophistication, a beautiful basement space was conceived, housing an exquisite home bar and a comfortable lounge area.
---Project completed by Wendy Langston's Everything Home interior design firm, which serves Carmel, Zionsville, Fishers, Westfield, Noblesville, and Indianapolis.
For more about Everything Home, see here: https://everythinghomedesigns.com/
To learn more about this project, see here:
https://everythinghomedesigns.com/portfolio/modern-scandinavian-luxury-home-westfield/
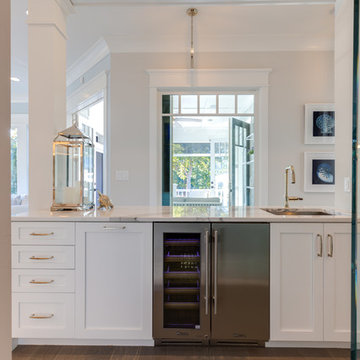
Jonathan Edwards Media
他の地域にあるラグジュアリーな広いモダンスタイルのおしゃれなウェット バー (ll型、アンダーカウンターシンク、シェーカースタイル扉のキャビネット、白いキャビネット、クオーツストーンカウンター、無垢フローリング、グレーの床、白いキッチンカウンター) の写真
他の地域にあるラグジュアリーな広いモダンスタイルのおしゃれなウェット バー (ll型、アンダーカウンターシンク、シェーカースタイル扉のキャビネット、白いキャビネット、クオーツストーンカウンター、無垢フローリング、グレーの床、白いキッチンカウンター) の写真
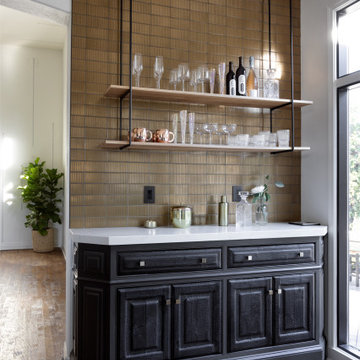
カンザスシティにある小さなおしゃれなドライ バー (ll型、シンクなし、レイズドパネル扉のキャビネット、黒いキャビネット、クオーツストーンカウンター、メタルタイルのキッチンパネル、無垢フローリング、茶色い床、白いキッチンカウンター) の写真
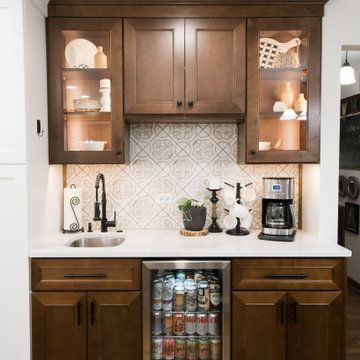
Enhancing their new Kitchen remodel - these amazing home owners needed a spot to store their favorite beverages; and a custom stained shaper style bar with just the ticket.
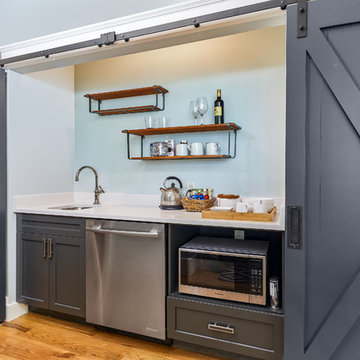
Cabinets: Centerpoint Cabinets
Wall color: Sherwin Williams (Comfort Grey)
Appliances: Jennair
Countertops: Cambria
Faucet: Ferguson
チャールストンにある高級な広いビーチスタイルのおしゃれなウェット バー (ll型、ドロップインシンク、青いキャビネット、珪岩カウンター、青いキッチンパネル、無垢フローリング、茶色い床、白いキッチンカウンター) の写真
チャールストンにある高級な広いビーチスタイルのおしゃれなウェット バー (ll型、ドロップインシンク、青いキャビネット、珪岩カウンター、青いキッチンパネル、無垢フローリング、茶色い床、白いキッチンカウンター) の写真
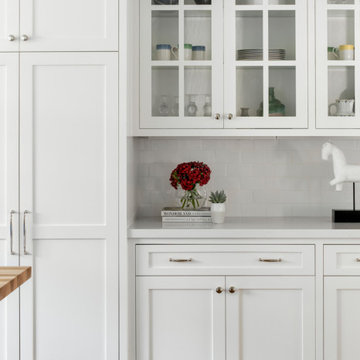
Our La Cañada studio designed this lovely home, keeping with the fun, cheerful personalities of the homeowner. The entry runner from Annie Selke is the perfect introduction to the house and its playful palette, adding a welcoming appeal. In the dining room, a beautiful, iconic Schumacher wallpaper was one of our happy finishes whose vines and garden colors begged for more vibrant colors to complement it. So we added bold green color to the trims, doors, and windows, enhancing the playful appeal. In the family room, we used a soft palette with pale blue, soft grays, and warm corals, reminiscent of pastel house palettes and crisp white trim that reflects the turquoise waters and white sandy beaches of Bermuda! The formal living room looks elegant and sophisticated, with beautiful furniture in soft blue and pastel green. The curtains nicely complement the space, and the gorgeous wooden center table anchors the space beautifully. In the kitchen, we added a custom-built, happy blue island that sits beneath the house’s namesake fabric, Hydrangea Heaven.
---Project designed by Courtney Thomas Design in La Cañada. Serving Pasadena, Glendale, Monrovia, San Marino, Sierra Madre, South Pasadena, and Altadena.
For more about Courtney Thomas Design, see here: https://www.courtneythomasdesign.com/
To learn more about this project, see here:
https://www.courtneythomasdesign.com/portfolio/elegant-family-home-la-canada/
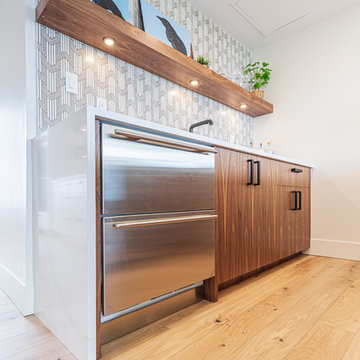
エドモントンにあるコンテンポラリースタイルのおしゃれな着席型バー (ll型、アンダーカウンターシンク、フラットパネル扉のキャビネット、中間色木目調キャビネット、グレーのキッチンパネル、無垢フローリング、茶色い床、白いキッチンカウンター) の写真
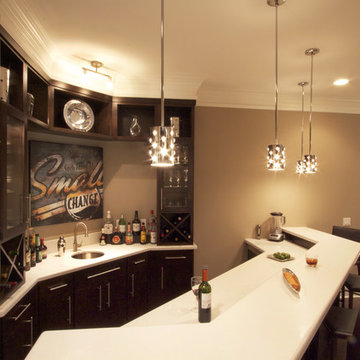
Custom corner bar, round bar sink, glass cabinet doors, wine bottle boxes, linear pulls, white quartz countertop, chrome pendant lights,
アトランタにある広いコンテンポラリースタイルのおしゃれな着席型バー (ll型、シェーカースタイル扉のキャビネット、濃色木目調キャビネット、無垢フローリング、白いキッチンカウンター) の写真
アトランタにある広いコンテンポラリースタイルのおしゃれな着席型バー (ll型、シェーカースタイル扉のキャビネット、濃色木目調キャビネット、無垢フローリング、白いキッチンカウンター) の写真
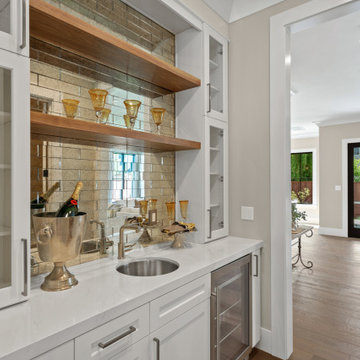
Butler's pantry, antique glass backsplash, walnut shelves, round bartenders sink and faucet, beverage cooler
サンフランシスコにある高級な中くらいなカントリー風のおしゃれなウェット バー (ll型、アンダーカウンターシンク、ガラス扉のキャビネット、白いキャビネット、クオーツストーンカウンター、ガラスタイルのキッチンパネル、無垢フローリング、茶色い床、白いキッチンカウンター) の写真
サンフランシスコにある高級な中くらいなカントリー風のおしゃれなウェット バー (ll型、アンダーカウンターシンク、ガラス扉のキャビネット、白いキャビネット、クオーツストーンカウンター、ガラスタイルのキッチンパネル、無垢フローリング、茶色い床、白いキッチンカウンター) の写真
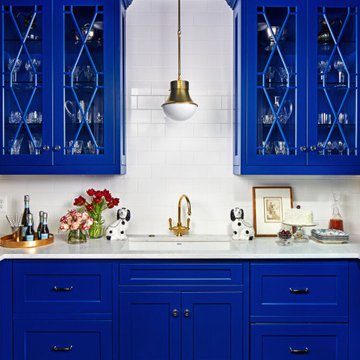
For this stunning home, our St. Pete studio created a bold, bright, balanced design plan to invoke a sophisticated vibe. Our love for the color blue was included in the carefully planned color scheme of the home. We added a gorgeous blue and white rug in the entryway to create a fabulous first impression. The adjacent living room got soft blue accents creating a cozy ambience. In the formal dining area, we added a beautiful wallpaper with fun prints to complement the stylish furniture. Another lovely wallpaper with fun blue and yellow details creates a cheerful ambience in the breakfast corner near the beautiful kitchen. The bedrooms have a neutral palette creating an elegant and relaxing vibe. A stunning home bar with black and white accents and stylish wooden furniture adds an elegant flourish.
---
Pamela Harvey Interiors offers interior design services in St. Petersburg and Tampa, and throughout Florida's Suncoast area, from Tarpon Springs to Naples, including Bradenton, Lakewood Ranch, and Sarasota.
For more about Pamela Harvey Interiors, see here: https://www.pamelaharveyinteriors.com/
To learn more about this project, see here: https://www.pamelaharveyinteriors.com/portfolio-galleries/interior-mclean-va
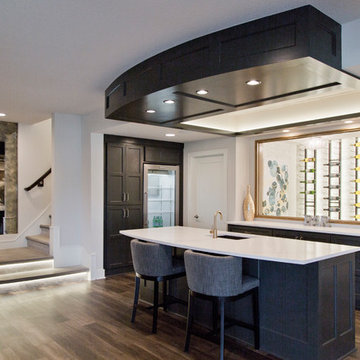
カンザスシティにある高級な広いモダンスタイルのおしゃれな着席型バー (ll型、アンダーカウンターシンク、落し込みパネル扉のキャビネット、グレーのキャビネット、無垢フローリング、茶色い床、白いキッチンカウンター) の写真
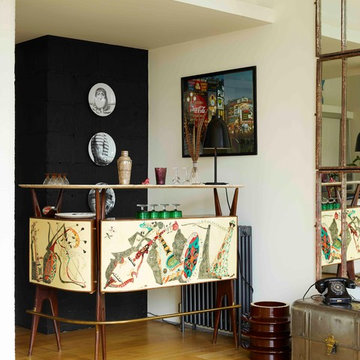
A jaunty 1950's cocktail bar sits beneath the ceiling canopy detail, and adjacent to some antique mirrored Crittall windows.
Photographer: Rachael Smith

The bar is adjacent to the dining room and incorporates a long buffet for serving that parallels the dining table. Glasses are stored in glass-front cabinets in close proximity to the dining and living room.
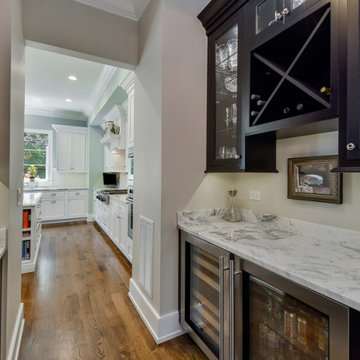
シカゴにある小さなトラディショナルスタイルのおしゃれなホームバー (ll型、アンダーカウンターシンク、シェーカースタイル扉のキャビネット、黒いキャビネット、大理石カウンター、大理石のキッチンパネル、無垢フローリング、茶色い床、白いキッチンカウンター) の写真
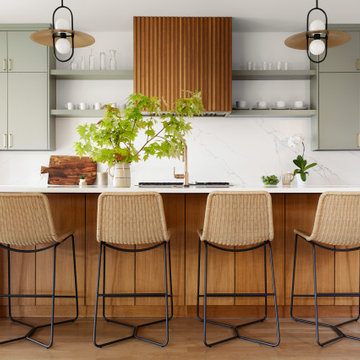
Kitchen in modern Dallas family home. Design by Ashley Dalton Studio. Build by Montgomery Custom Homes.
ダラスにあるコンテンポラリースタイルのおしゃれなホームバー (ll型、フラットパネル扉のキャビネット、緑のキャビネット、白いキッチンパネル、石スラブのキッチンパネル、無垢フローリング、茶色い床、白いキッチンカウンター) の写真
ダラスにあるコンテンポラリースタイルのおしゃれなホームバー (ll型、フラットパネル扉のキャビネット、緑のキャビネット、白いキッチンパネル、石スラブのキッチンパネル、無垢フローリング、茶色い床、白いキッチンカウンター) の写真

This modern farmhouse showcases our studio’s signature style of uniting California-cool style with Midwestern traditional. Double islands in the kitchen offer loads of counter space and can function as dining and workstations. The black-and-white palette lends a modern vibe to the setup. A sleek bar adjacent to the kitchen flaunts open shelves and wooden cabinetry that allows for stylish entertaining. While warmer hues are used in the living areas and kitchen, the bathrooms are a picture of tranquility with colorful cabinetry and a calming ambiance created with elegant fixtures and decor.
---
Project designed by Pasadena interior design studio Amy Peltier Interior Design & Home. They serve Pasadena, Bradbury, South Pasadena, San Marino, La Canada Flintridge, Altadena, Monrovia, Sierra Madre, Los Angeles, as well as surrounding areas.
---
For more about Amy Peltier Interior Design & Home, click here: https://peltierinteriors.com/
To learn more about this project, click here:
https://peltierinteriors.com/portfolio/modern-elegant-farmhouse-interior-design-vienna/
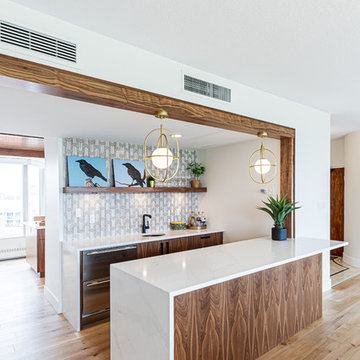
Walnut wet bar with matte black cabinet pulls.
エドモントンにあるコンテンポラリースタイルのおしゃれな着席型バー (アンダーカウンターシンク、フラットパネル扉のキャビネット、中間色木目調キャビネット、グレーのキッチンパネル、無垢フローリング、茶色い床、白いキッチンカウンター、ll型) の写真
エドモントンにあるコンテンポラリースタイルのおしゃれな着席型バー (アンダーカウンターシンク、フラットパネル扉のキャビネット、中間色木目調キャビネット、グレーのキッチンパネル、無垢フローリング、茶色い床、白いキッチンカウンター、ll型) の写真
ホームバー (白いキッチンカウンター、無垢フローリング、合板フローリング、ll型) の写真
4