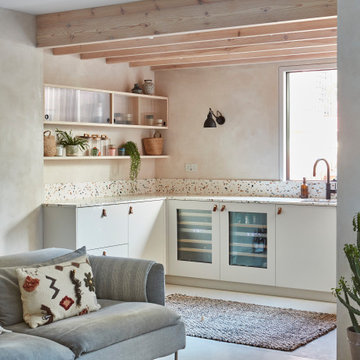ホームバー (マルチカラーのキッチンカウンター) の写真
絞り込み:
資材コスト
並び替え:今日の人気順
写真 161〜180 枚目(全 1,285 枚)
1/2
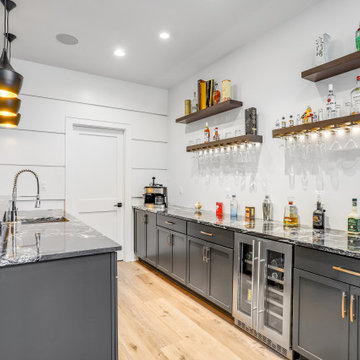
In collaboration with Touchstone Custom Homes, Scott Schunk of Reico Kitchen & Bath in Springfield, VA, designed multiple rooms in this new construction project. The entire project conveys a transitional style and features a range of collections, styles, and finishes in both Ultracraft and Merillat Cabinetry.
The kitchen is a showcase of Ultracraft Cabinetry in the Shaker door style, with a custom paint Granite Peak finish on the perimeter cabinets paired with a kitchen island designed in the Simply White finish.
Both the primary bathroom and mini bar display the Ultracraft Cabinetry Slab door style in Rift Cut Oak with a Chestnut stain finish. The main bar features Merillat Masterpiece cabinets in the Shaker door style with a painted Riverbed finish.
Appliances, countertops, and tiles were sourced from other providers.
Photos courtesy of BTW Images.
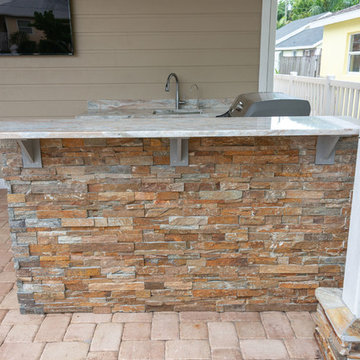
This outdoor bar great for your next pool party! On the Florida coast we deal with salty air that can rust outdoor grills quickly. In this design we built the cabinetry around the space you would typically have for a built in grill but this one is completely free-standing.

オーランドにある広いコンテンポラリースタイルのおしゃれなウェット バー (I型、アンダーカウンターシンク、落し込みパネル扉のキャビネット、茶色いキャビネット、御影石カウンター、マルチカラーのキッチンパネル、ガラスタイルのキッチンパネル、磁器タイルの床、ベージュの床、マルチカラーのキッチンカウンター) の写真
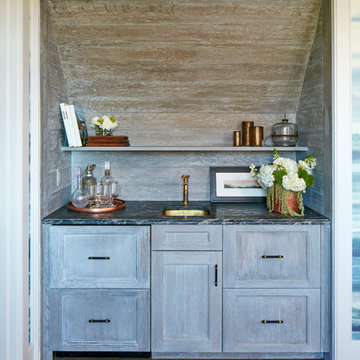
Nestled in the dunes on a double ocean front lot, the interior of this magnificent home is comprised of bespoke furnishings designed and built for each space. Carefully selected antiques and eclectic artwork blend colors and textures to create a comfortable, fresh palette balancing formality with a touch of whimsy granting the classic architecture an unexpected and lighthearted feel.
Photography: Dana Hoff

New homeowners wanted to update the kitchen before moving in. KBF replaced all the flooring with a mid-tone plank engineered wood, and designed a gorgeous new kitchen that is truly the centerpiece of the home. The crystal chandelier over the center island is the first thing you notice when you enter the space, but there is so much more to see! The architectural details include corbels on the range hood, cabinet panels and matching hardware on the integrated fridge, crown molding on cabinets of varying heights, creamy granite countertops with hints of gray, black, brown and sparkle, and a glass arabasque tile backsplash to reflect the sparkle from that stunning chandelier.
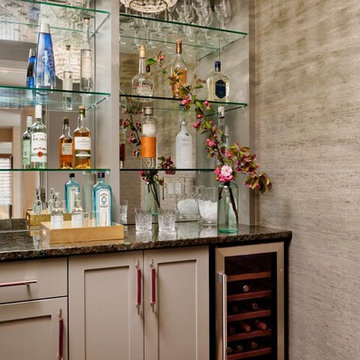
Photo by Susie Brenner
デンバーにある小さなコンテンポラリースタイルのおしゃれなウェット バー (I型、シェーカースタイル扉のキャビネット、グレーのキャビネット、珪岩カウンター、ミラータイルのキッチンパネル、マルチカラーのキッチンカウンター) の写真
デンバーにある小さなコンテンポラリースタイルのおしゃれなウェット バー (I型、シェーカースタイル扉のキャビネット、グレーのキャビネット、珪岩カウンター、ミラータイルのキッチンパネル、マルチカラーのキッチンカウンター) の写真
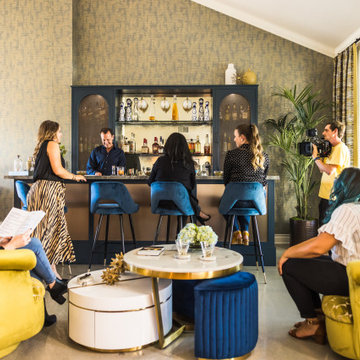
Who doesn't want to transform your living room into the perfect at-home bar to host friends for cocktails?
#OneStepDownProject
オレンジカウンティにある高級な中くらいなミッドセンチュリースタイルのおしゃれなホームバー (シンクなし、シェーカースタイル扉のキャビネット、青いキャビネット、珪岩カウンター、マルチカラーのキッチンパネル、ミラータイルのキッチンパネル、コンクリートの床、グレーの床、マルチカラーのキッチンカウンター) の写真
オレンジカウンティにある高級な中くらいなミッドセンチュリースタイルのおしゃれなホームバー (シンクなし、シェーカースタイル扉のキャビネット、青いキャビネット、珪岩カウンター、マルチカラーのキッチンパネル、ミラータイルのキッチンパネル、コンクリートの床、グレーの床、マルチカラーのキッチンカウンター) の写真
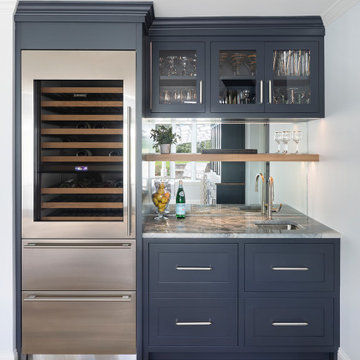
ブリッジポートにある中くらいなトランジショナルスタイルのおしゃれなウェット バー (I型、アンダーカウンターシンク、シェーカースタイル扉のキャビネット、青いキャビネット、珪岩カウンター、ガラスタイルのキッチンパネル、磁器タイルの床、ベージュの床、マルチカラーのキッチンカウンター) の写真
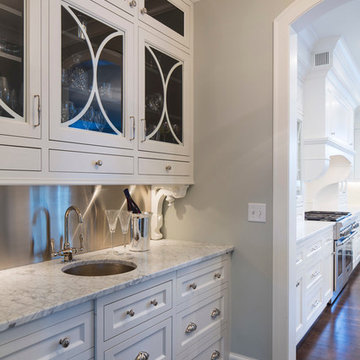
Troy Thies
ミネアポリスにある高級な小さなトランジショナルスタイルのおしゃれなウェット バー (I型、アンダーカウンターシンク、ガラス扉のキャビネット、白いキャビネット、クオーツストーンカウンター、グレーのキッチンパネル、メタルタイルのキッチンパネル、無垢フローリング、茶色い床、マルチカラーのキッチンカウンター) の写真
ミネアポリスにある高級な小さなトランジショナルスタイルのおしゃれなウェット バー (I型、アンダーカウンターシンク、ガラス扉のキャビネット、白いキャビネット、クオーツストーンカウンター、グレーのキッチンパネル、メタルタイルのキッチンパネル、無垢フローリング、茶色い床、マルチカラーのキッチンカウンター) の写真

トロントにあるコンテンポラリースタイルのおしゃれなウェット バー (I型、アンダーカウンターシンク、フラットパネル扉のキャビネット、淡色木目調キャビネット、マルチカラーのキッチンパネル、濃色無垢フローリング、マルチカラーのキッチンカウンター) の写真
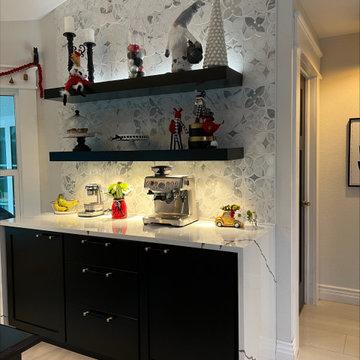
Starmark Cabinetry;
Kitchen - Maple Bridgeport Door style, Black;
Pompeii Quartz - Greylac Countertops With Waterfall Ends
他の地域にある低価格の小さなモダンスタイルのおしゃれなドライ バー (I型、シェーカースタイル扉のキャビネット、黒いキャビネット、クオーツストーンカウンター、マルチカラーのキッチンパネル、セラミックタイルのキッチンパネル、マルチカラーのキッチンカウンター) の写真
他の地域にある低価格の小さなモダンスタイルのおしゃれなドライ バー (I型、シェーカースタイル扉のキャビネット、黒いキャビネット、クオーツストーンカウンター、マルチカラーのキッチンパネル、セラミックタイルのキッチンパネル、マルチカラーのキッチンカウンター) の写真
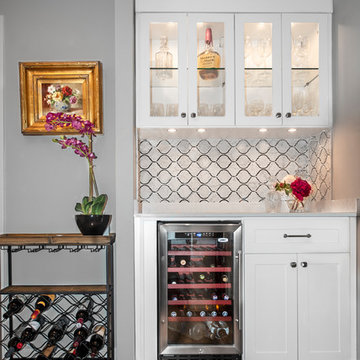
Design by Lisa Lauren of Closet Works
The home bar design was designed to be beautiful and practical - offering storage for glasses, liquor bottles, barware, and even allowing space for a wine cooler.
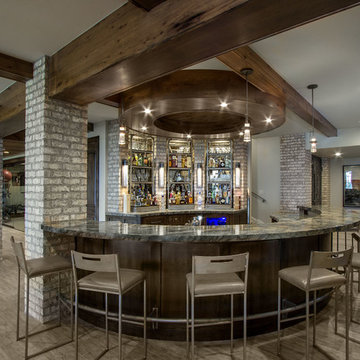
ソルトレイクシティにある広いトラディショナルスタイルのおしゃれな着席型バー (コの字型、御影石カウンター、無垢フローリング、茶色い床、マルチカラーのキッチンカウンター) の写真
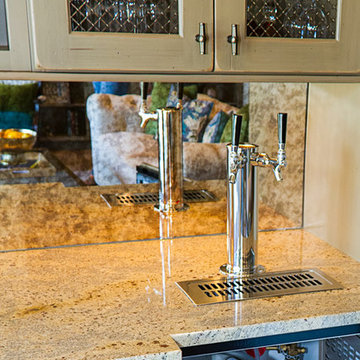
Woodharbor Custom Cabinetry
マイアミにある高級な中くらいなトランジショナルスタイルのおしゃれなウェット バー (グレーのキャビネット、グレーのキッチンパネル、ミラータイルのキッチンパネル、御影石カウンター、I型、レイズドパネル扉のキャビネット、磁器タイルの床、ベージュの床、マルチカラーのキッチンカウンター、シンクなし) の写真
マイアミにある高級な中くらいなトランジショナルスタイルのおしゃれなウェット バー (グレーのキャビネット、グレーのキッチンパネル、ミラータイルのキッチンパネル、御影石カウンター、I型、レイズドパネル扉のキャビネット、磁器タイルの床、ベージュの床、マルチカラーのキッチンカウンター、シンクなし) の写真
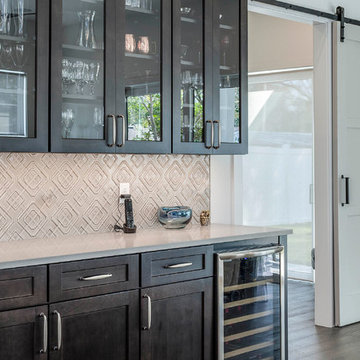
オーランドにある高級な広いトランジショナルスタイルのおしゃれなウェット バー (I型、アンダーカウンターシンク、ガラス扉のキャビネット、濃色木目調キャビネット、大理石カウンター、ベージュキッチンパネル、モザイクタイルのキッチンパネル、濃色無垢フローリング、マルチカラーのキッチンカウンター) の写真
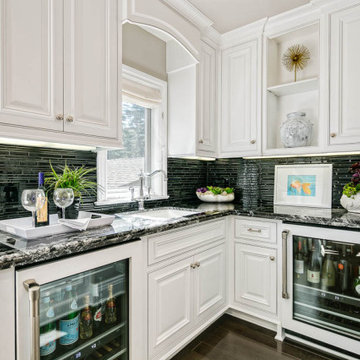
ロサンゼルスにある中くらいなトラディショナルスタイルのおしゃれなウェット バー (L型、アンダーカウンターシンク、レイズドパネル扉のキャビネット、白いキャビネット、御影石カウンター、黒いキッチンパネル、磁器タイルのキッチンパネル、濃色無垢フローリング、茶色い床、マルチカラーのキッチンカウンター) の写真
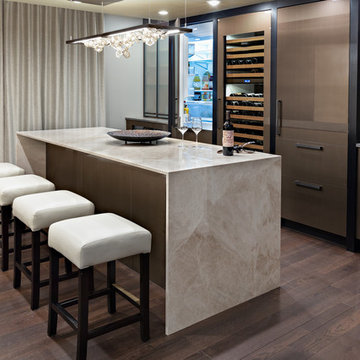
他の地域にある広いコンテンポラリースタイルのおしゃれな着席型バー (シンクなし、フラットパネル扉のキャビネット、濃色木目調キャビネット、濃色無垢フローリング、茶色い床、マルチカラーのキッチンカウンター、I型、大理石カウンター) の写真

Builder: Brad DeHaan Homes
Photographer: Brad Gillette
Every day feels like a celebration in this stylish design that features a main level floor plan perfect for both entertaining and convenient one-level living. The distinctive transitional exterior welcomes friends and family with interesting peaked rooflines, stone pillars, stucco details and a symmetrical bank of windows. A three-car garage and custom details throughout give this compact home the appeal and amenities of a much-larger design and are a nod to the Craftsman and Mediterranean designs that influenced this updated architectural gem. A custom wood entry with sidelights match the triple transom windows featured throughout the house and echo the trim and features seen in the spacious three-car garage. While concentrated on one main floor and a lower level, there is no shortage of living and entertaining space inside. The main level includes more than 2,100 square feet, with a roomy 31 by 18-foot living room and kitchen combination off the central foyer that’s perfect for hosting parties or family holidays. The left side of the floor plan includes a 10 by 14-foot dining room, a laundry and a guest bedroom with bath. To the right is the more private spaces, with a relaxing 11 by 10-foot study/office which leads to the master suite featuring a master bath, closet and 13 by 13-foot sleeping area with an attractive peaked ceiling. The walkout lower level offers another 1,500 square feet of living space, with a large family room, three additional family bedrooms and a shared bath.
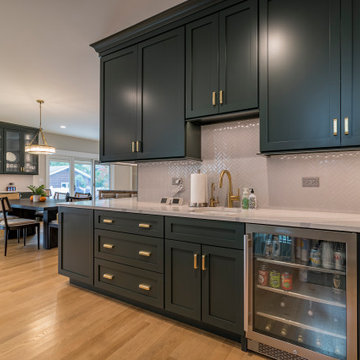
シカゴにあるカントリー風のおしゃれなドライ バー (I型、シンクなし、シェーカースタイル扉のキャビネット、白いキャビネット、大理石カウンター、グレーのキッチンパネル、セラミックタイルのキッチンパネル、無垢フローリング、茶色い床、マルチカラーのキッチンカウンター) の写真
ホームバー (マルチカラーのキッチンカウンター) の写真
9
