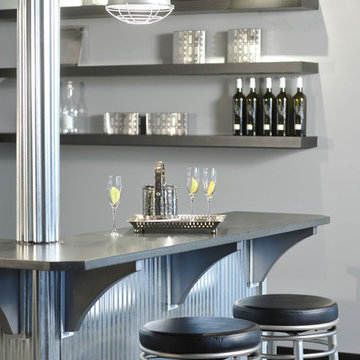ホームバー (黒いキッチンカウンター) の写真
絞り込み:
資材コスト
並び替え:今日の人気順
写真 1181〜1200 枚目(全 2,425 枚)
1/2
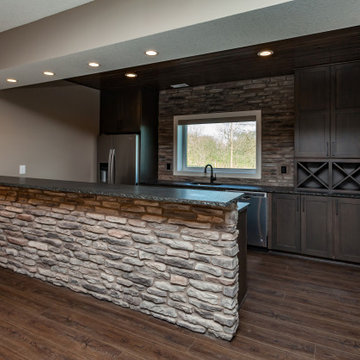
Custom Amish built cabinetry, serving window, two tier bar top with convection microwave and full fridge.
他の地域にあるトランジショナルスタイルのおしゃれなウェット バー (ll型、アンダーカウンターシンク、シェーカースタイル扉のキャビネット、濃色木目調キャビネット、御影石カウンター、石スラブのキッチンパネル、クッションフロア、茶色い床、黒いキッチンカウンター) の写真
他の地域にあるトランジショナルスタイルのおしゃれなウェット バー (ll型、アンダーカウンターシンク、シェーカースタイル扉のキャビネット、濃色木目調キャビネット、御影石カウンター、石スラブのキッチンパネル、クッションフロア、茶色い床、黒いキッチンカウンター) の写真
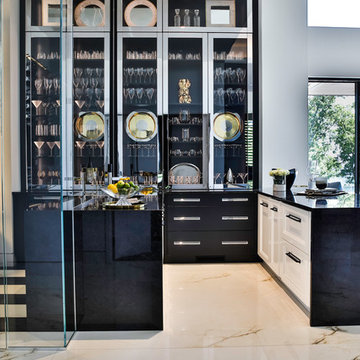
他の地域にあるコンテンポラリースタイルのおしゃれなウェット バー (コの字型、アンダーカウンターシンク、フラットパネル扉のキャビネット、黒いキャビネット、御影石カウンター、白い床、黒いキッチンカウンター) の写真
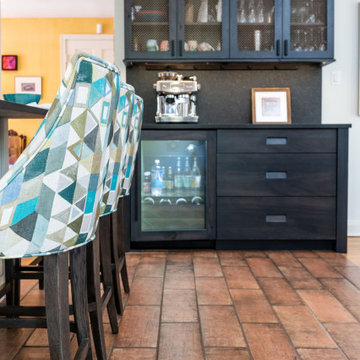
Transitional kitchen space showing dark hardwood coffee bar with wine cooler, on brown terra-cotta tile flooring.
ボルチモアにあるトランジショナルスタイルのおしゃれな着席型バー (濃色木目調キャビネット、御影石カウンター、黒いキッチンパネル、テラコッタタイルの床、茶色い床、黒いキッチンカウンター) の写真
ボルチモアにあるトランジショナルスタイルのおしゃれな着席型バー (濃色木目調キャビネット、御影石カウンター、黒いキッチンパネル、テラコッタタイルの床、茶色い床、黒いキッチンカウンター) の写真
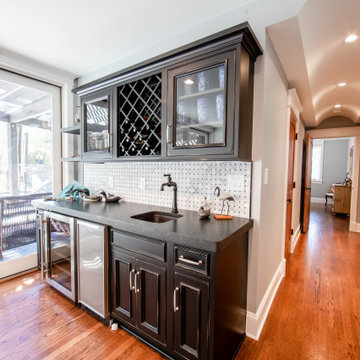
Finished basement with deluxe wet bar leads out to pool deck with wall of sliding glass doors.
シャーロットにあるラグジュアリーな広いビーチスタイルのおしゃれなホームバー (ll型、アンダーカウンターシンク、落し込みパネル扉のキャビネット、黒いキャビネット、珪岩カウンター、白いキッチンパネル、大理石のキッチンパネル、無垢フローリング、茶色い床、黒いキッチンカウンター) の写真
シャーロットにあるラグジュアリーな広いビーチスタイルのおしゃれなホームバー (ll型、アンダーカウンターシンク、落し込みパネル扉のキャビネット、黒いキャビネット、珪岩カウンター、白いキッチンパネル、大理石のキッチンパネル、無垢フローリング、茶色い床、黒いキッチンカウンター) の写真
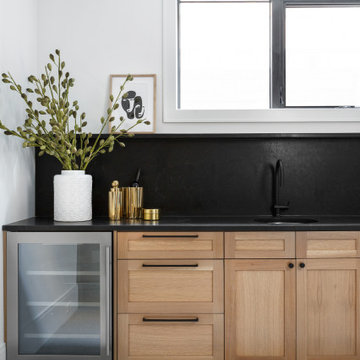
カルガリーにあるコンテンポラリースタイルのおしゃれなウェット バー (I型、フラットパネル扉のキャビネット、中間色木目調キャビネット、黒いキッチンパネル、カーペット敷き、黒いキッチンカウンター) の写真
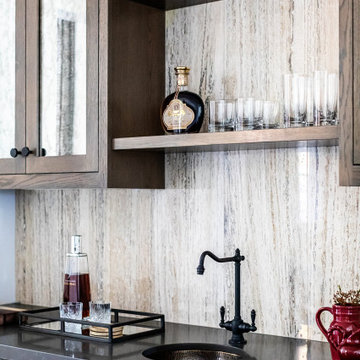
This Altadena home exudes lively, playful energy with bold colors and patterns. Design highlights include brightly patterned and colored rugs, artfully-chosen furnishings, vibrant fabrics, and unexpected accents.
---
Project designed by Courtney Thomas Design in La Cañada. Serving Pasadena, Glendale, Monrovia, San Marino, Sierra Madre, South Pasadena, and Altadena.
For more about Courtney Thomas Design, click here: https://www.courtneythomasdesign.com/
To learn more about this project, click here:
https://www.courtneythomasdesign.com/portfolio/artful-modern-altadena-farmhouse/
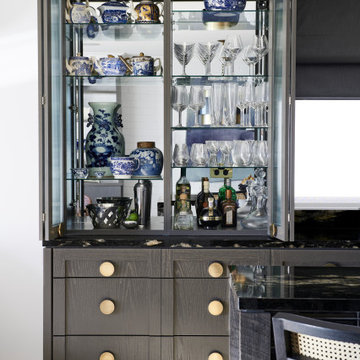
Bi-fold opening bar with fluted glass inset panel. Mirrored back and glass shelves.
他の地域にある高級な中くらいなエクレクティックスタイルのおしゃれなドライ バー (ll型、アンダーカウンターシンク、ガラス扉のキャビネット、グレーのキャビネット、御影石カウンター、黒いキッチンパネル、御影石のキッチンパネル、無垢フローリング、グレーの床、黒いキッチンカウンター) の写真
他の地域にある高級な中くらいなエクレクティックスタイルのおしゃれなドライ バー (ll型、アンダーカウンターシンク、ガラス扉のキャビネット、グレーのキャビネット、御影石カウンター、黒いキッチンパネル、御影石のキッチンパネル、無垢フローリング、グレーの床、黒いキッチンカウンター) の写真
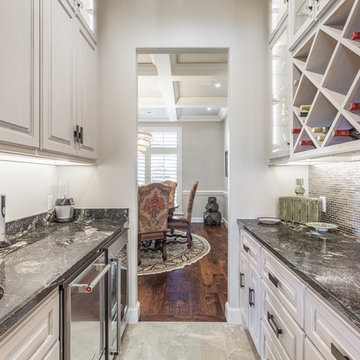
Justin Pruitt
オクラホマシティにある中くらいなトランジショナルスタイルのおしゃれなウェット バー (ll型、アンダーカウンターシンク、レイズドパネル扉のキャビネット、白いキャビネット、御影石カウンター、グレーのキッチンパネル、ガラスタイルのキッチンパネル、セラミックタイルの床、ベージュの床、黒いキッチンカウンター) の写真
オクラホマシティにある中くらいなトランジショナルスタイルのおしゃれなウェット バー (ll型、アンダーカウンターシンク、レイズドパネル扉のキャビネット、白いキャビネット、御影石カウンター、グレーのキッチンパネル、ガラスタイルのキッチンパネル、セラミックタイルの床、ベージュの床、黒いキッチンカウンター) の写真
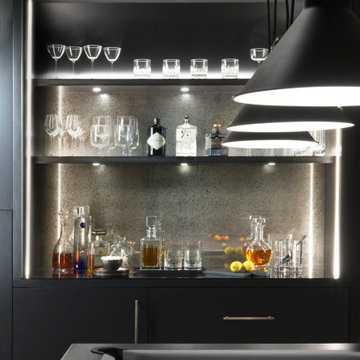
brushed metal inlay, bespoke joinery
サリーにある高級な中くらいなコンテンポラリースタイルのおしゃれなホームバー (I型、黒いキャビネット、ガラスカウンター、黒いキッチンカウンター) の写真
サリーにある高級な中くらいなコンテンポラリースタイルのおしゃれなホームバー (I型、黒いキャビネット、ガラスカウンター、黒いキッチンカウンター) の写真
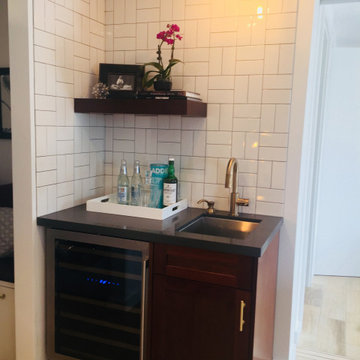
小さなコンテンポラリースタイルのおしゃれなウェット バー (アンダーカウンターシンク、シェーカースタイル扉のキャビネット、濃色木目調キャビネット、白いキッチンパネル、サブウェイタイルのキッチンパネル、磁器タイルの床、ベージュの床、黒いキッチンカウンター) の写真
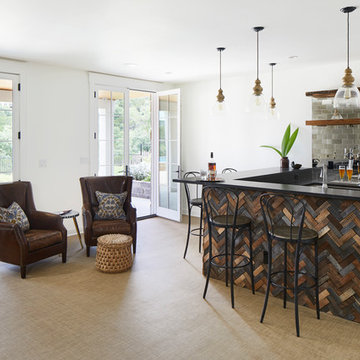
Interior view of the Northgrove Residence. Interior Design by Amity Worrell & Co. Construction by Smith Builders. Photography by Andrea Calo.
オースティンにある巨大なビーチスタイルのおしゃれな着席型バー (コの字型、オープンシェルフ、御影石カウンター、クッションフロア、ベージュの床、黒いキッチンカウンター、メタルタイルのキッチンパネル) の写真
オースティンにある巨大なビーチスタイルのおしゃれな着席型バー (コの字型、オープンシェルフ、御影石カウンター、クッションフロア、ベージュの床、黒いキッチンカウンター、メタルタイルのキッチンパネル) の写真
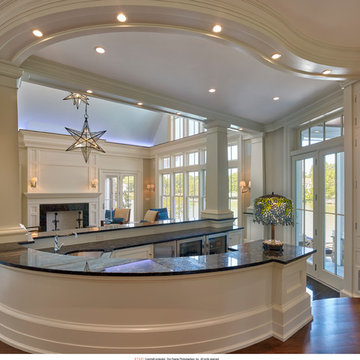
Don Pearse Photographers
他の地域にある高級な中くらいなトラディショナルスタイルのおしゃれな着席型バー (コの字型、アンダーカウンターシンク、落し込みパネル扉のキャビネット、白いキャビネット、御影石カウンター、白いキッチンパネル、ライムストーンの床、黒い床、黒いキッチンカウンター) の写真
他の地域にある高級な中くらいなトラディショナルスタイルのおしゃれな着席型バー (コの字型、アンダーカウンターシンク、落し込みパネル扉のキャビネット、白いキャビネット、御影石カウンター、白いキッチンパネル、ライムストーンの床、黒い床、黒いキッチンカウンター) の写真
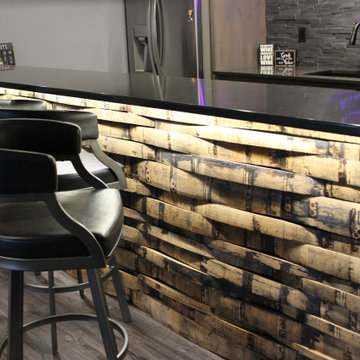
A lower level home bar in a Bettendorf Iowa home with LED-lit whiskey barrel planks, Koch Knotty Alder gray cabinetry, and Cambria Quartz counters in Charlestown design. Galveston series pendant lighting by Quorum also featured. Design and select materials by Village Home Stores for Kerkhoff Homes of the Quad Cities.
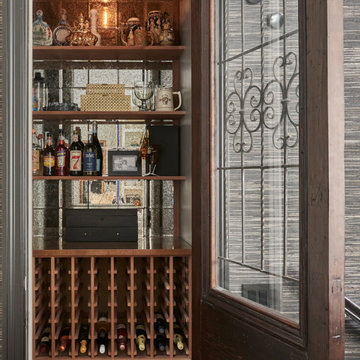
This Lincoln Park home was beautifully updated and completed with designer finishes to better suit the client’s aesthetic and highlight the space to its fullest potential. We focused on the gathering spaces to create a visually impactful and upscale design. We customized the built-ins and fireplace in the living room which catch your attention when entering the home. The downstairs was transformed into a movie room with a custom dry bar, updated lighting, and a gallery wall that boasts personality and style.
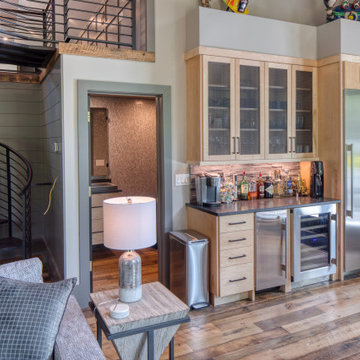
他の地域にあるお手頃価格の中くらいなコンテンポラリースタイルのおしゃれなドライ バー (I型、シンクなし、フラットパネル扉のキャビネット、淡色木目調キャビネット、グレーのキッチンパネル、無垢フローリング、茶色い床、黒いキッチンカウンター) の写真
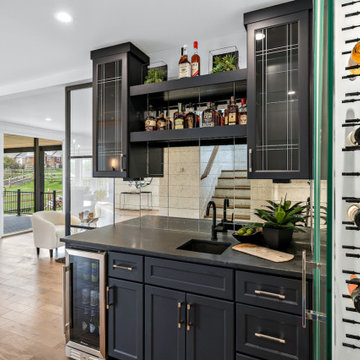
A little wet bar with wine cooler. Glass panel upper cabinets have custom etching for added detail. Base cabinets also have an under-counter cooler.
シンシナティにある小さなコンテンポラリースタイルのおしゃれなホームバー (ドロップインシンク、ミラータイルのキッチンパネル、黒いキッチンカウンター) の写真
シンシナティにある小さなコンテンポラリースタイルのおしゃれなホームバー (ドロップインシンク、ミラータイルのキッチンパネル、黒いキッチンカウンター) の写真
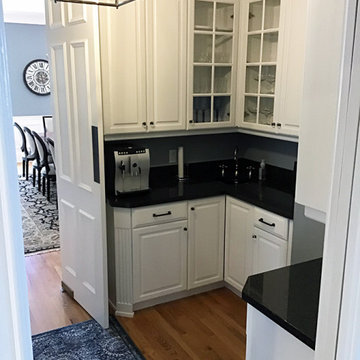
オーランドにある高級な小さなトランジショナルスタイルのおしゃれなウェット バー (コの字型、アンダーカウンターシンク、レイズドパネル扉のキャビネット、白いキャビネット、御影石カウンター、青いキッチンパネル、無垢フローリング、茶色い床、黒いキッチンカウンター) の写真
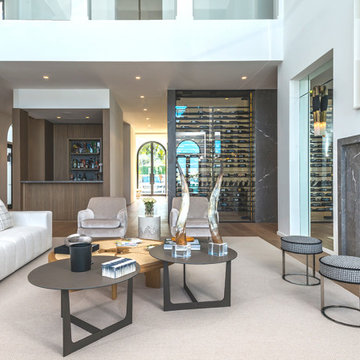
Welcome to the East Di Lido Residence in Miami, FL. This beautiful Mediterranean waterfront villa is nothing short of spectacular, as is its custom millwork.
The owners loved the built-in wall unit so much that they wanted us to do it again in the next house. The louvered teak double entry front gate, the custom bar with walnut wood slat facade & its matching back bar, the floor to ceiling shaker style wall unit with LED lights, and the floor to ceiling kitchen cabinetry make this residence a masterpiece.

A bar is tucked under the exterior stairway adjacent to the entry in a small vestibule that had formerly been exterior space in the home's original iteration.
Architect: Gene Kniaz, Spiral Architects
General Contractor: Linthicum Custom Builders
Photo: Maureen Ryan Photography
ホームバー (黒いキッチンカウンター) の写真
60
