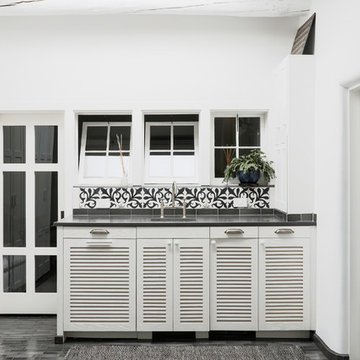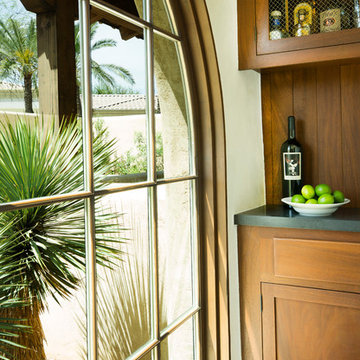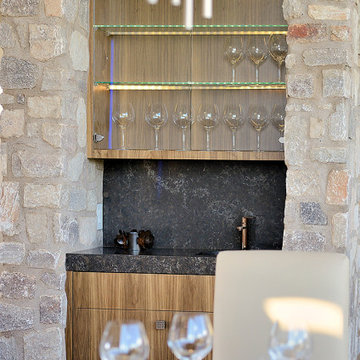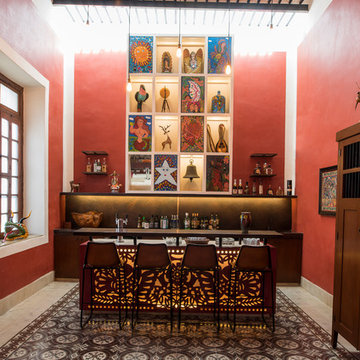サンタフェスタイルのホームバー (黒いキッチンカウンター) の写真
絞り込み:
資材コスト
並び替え:今日の人気順
写真 1〜5 枚目(全 5 枚)
1/3

BUFFALO BUILDERS Santa Fe, LLC
Photos by: Louise Lodigensky
サンタフェスタイルのおしゃれなウェット バー (I型、ルーバー扉のキャビネット、白いキャビネット、マルチカラーのキッチンパネル、黒い床、黒いキッチンカウンター) の写真
サンタフェスタイルのおしゃれなウェット バー (I型、ルーバー扉のキャビネット、白いキャビネット、マルチカラーのキッチンパネル、黒い床、黒いキッチンカウンター) の写真

A detail of the bar tucked under the exterior stairway adjacent to the entry. The millwork detailing was inspired by original Evans' working drawings which had been found in Vienna at a furniture manufacturer that had been selected to provide furnishings for the Rose Eisendrath House in nearby Tempe, Arizona, around 1930.
Architect: Gene Kniaz, Spiral Architects
General Contractor: Linthicum Custom Builders
Photo: Maureen Ryan Photography

アルバカーキにある中くらいなサンタフェスタイルのおしゃれなウェット バー (I型、フラットパネル扉のキャビネット、中間色木目調キャビネット、御影石カウンター、黒いキッチンパネル、石スラブのキッチンパネル、黒いキッチンカウンター) の写真

Leo Espinoza
メキシコシティにあるサンタフェスタイルのおしゃれな着席型バー (ll型、濃色木目調キャビネット、茶色いキッチンパネル、グレーの床、黒いキッチンカウンター) の写真
メキシコシティにあるサンタフェスタイルのおしゃれな着席型バー (ll型、濃色木目調キャビネット、茶色いキッチンパネル、グレーの床、黒いキッチンカウンター) の写真

A bar is tucked under the exterior stairway adjacent to the entry in a small vestibule that had formerly been exterior space in the home's original iteration.
Architect: Gene Kniaz, Spiral Architects
General Contractor: Linthicum Custom Builders
Photo: Maureen Ryan Photography
サンタフェスタイルのホームバー (黒いキッチンカウンター) の写真
1