ホームバー (黒いキッチンカウンター) の写真
絞り込み:
資材コスト
並び替え:今日の人気順
写真 721〜740 枚目(全 2,425 枚)
1/2
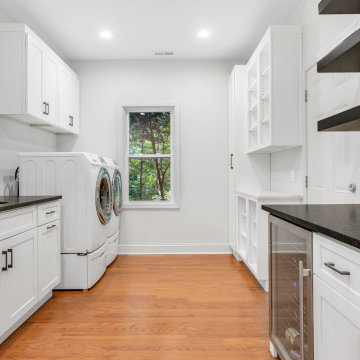
This was a typical laundry room / small pantry closet and part of this room didnt even exist . It was part of the garage we enclosed to make room for the pantry storage and home bar as well as a butler's pantry
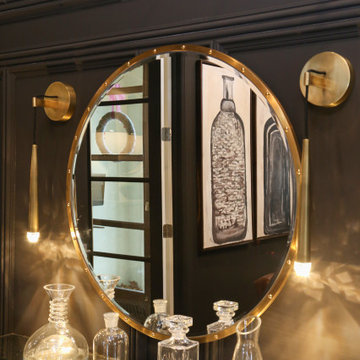
Whiskey Room Lounge
他の地域にある高級な中くらいなトランジショナルスタイルのおしゃれなホームバー (濃色木目調キャビネット、クオーツストーンカウンター、淡色無垢フローリング、黒いキッチンカウンター) の写真
他の地域にある高級な中くらいなトランジショナルスタイルのおしゃれなホームバー (濃色木目調キャビネット、クオーツストーンカウンター、淡色無垢フローリング、黒いキッチンカウンター) の写真
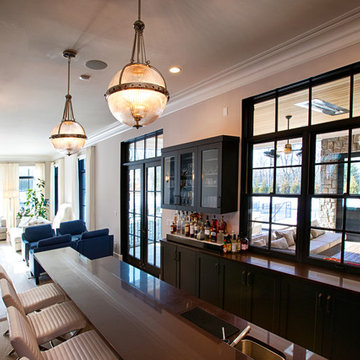
A restaurant style, walk-in wine closet is convenient for parties and serves as an architectural feature and backdrop that can be viewed from the living room, bar, and kitchen.
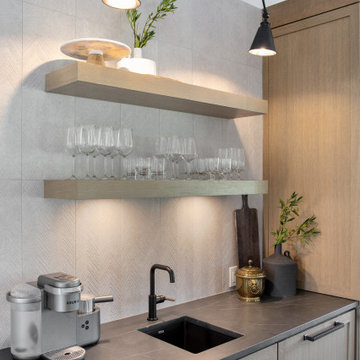
This beautiful custom bar is made with a coffee custom stain with shaker cabinets and drawers. The countertops are Broadway Black Leather Quartz. There is a hidden built-in fridge and a sink. Sconces to oversee the items on floating shelves.
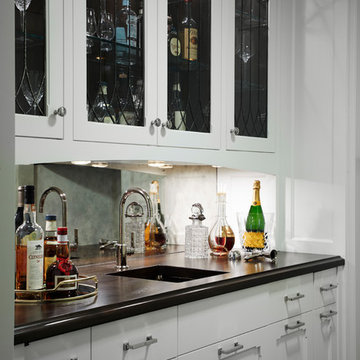
Werner Straube
シカゴにある高級な中くらいなトランジショナルスタイルのおしゃれなウェット バー (I型、アンダーカウンターシンク、ガラス扉のキャビネット、白いキャビネット、人工大理石カウンター、ミラータイルのキッチンパネル、濃色無垢フローリング、茶色い床、黒いキッチンカウンター) の写真
シカゴにある高級な中くらいなトランジショナルスタイルのおしゃれなウェット バー (I型、アンダーカウンターシンク、ガラス扉のキャビネット、白いキャビネット、人工大理石カウンター、ミラータイルのキッチンパネル、濃色無垢フローリング、茶色い床、黒いキッチンカウンター) の写真
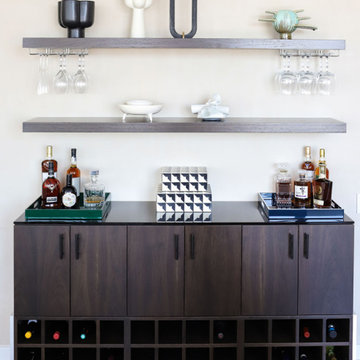
Our NYC studio designed this gorgeous condo for a family of four with the goal of maximizing space in a modest amount of square footage. A custom sectional in the living room was created to accommodate the family without feeling overcrowded, while the son's bedroom features a custom Murphy bed to optimize space during the day. To fulfill the daughter's wish for fairy lighting, an entire wall of them was installed behind her bed, casting a beautiful glow at night. In the kitchen, we added plenty of cabinets below the island for maximum efficiency. Storage units were incorporated in the bedroom and living room to house the TV and showcase decorative items. Additionally, the tub in the powder room was removed to create an additional closet for much-needed storage space.
---
Project completed by New York interior design firm Betty Wasserman Art & Interiors, which serves New York City, as well as across the tri-state area and in The Hamptons.
For more about Betty Wasserman, see here: https://www.bettywasserman.com/
To learn more about this project, see here: https://www.bettywasserman.com/spaces/front-and-york-brooklyn-apartment-design/
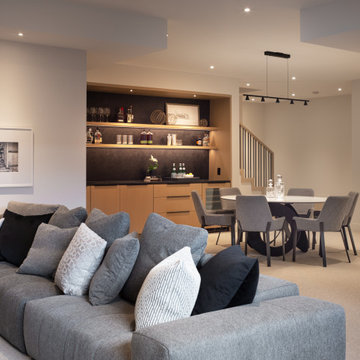
Theater/Bar/Games Room
バンクーバーにある高級な中くらいなコンテンポラリースタイルのおしゃれなドライ バー (I型、シンクなし、フラットパネル扉のキャビネット、淡色木目調キャビネット、クオーツストーンカウンター、黒いキッチンパネル、モザイクタイルのキッチンパネル、カーペット敷き、グレーの床、黒いキッチンカウンター) の写真
バンクーバーにある高級な中くらいなコンテンポラリースタイルのおしゃれなドライ バー (I型、シンクなし、フラットパネル扉のキャビネット、淡色木目調キャビネット、クオーツストーンカウンター、黒いキッチンパネル、モザイクタイルのキッチンパネル、カーペット敷き、グレーの床、黒いキッチンカウンター) の写真
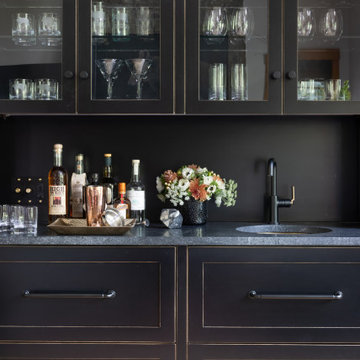
デンバーにある高級な広いコンテンポラリースタイルのおしゃれなホームバー (アンダーカウンターシンク、シェーカースタイル扉のキャビネット、黒いキャビネット、ソープストーンカウンター、黒いキッチンカウンター) の写真
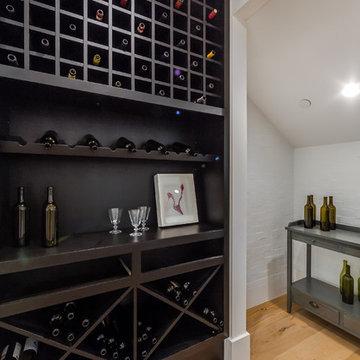
Home Bar of the Beautiful New Encino Construction which included the installation of angled ceiling, home bar lighting, light hardwood flooring and home bar wine display rack.
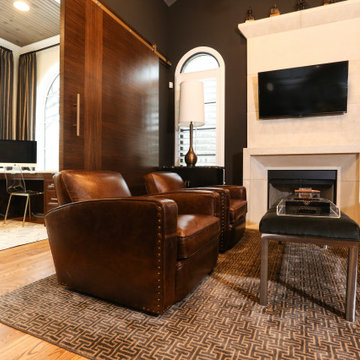
Whiskey Room Lounge
他の地域にある高級な中くらいなトランジショナルスタイルのおしゃれなホームバー (濃色木目調キャビネット、クオーツストーンカウンター、淡色無垢フローリング、黒いキッチンカウンター) の写真
他の地域にある高級な中くらいなトランジショナルスタイルのおしゃれなホームバー (濃色木目調キャビネット、クオーツストーンカウンター、淡色無垢フローリング、黒いキッチンカウンター) の写真

Raw steel plated backsplash, floating cypress slab shelves, raw bent steel bar, wine fridge, hammered nickel bar sink, soapstone countertops
他の地域にあるお手頃価格の小さなモダンスタイルのおしゃれな着席型バー (ll型、アンダーカウンターシンク、オープンシェルフ、淡色木目調キャビネット、ソープストーンカウンター、黒いキッチンパネル、無垢フローリング、グレーの床、黒いキッチンカウンター) の写真
他の地域にあるお手頃価格の小さなモダンスタイルのおしゃれな着席型バー (ll型、アンダーカウンターシンク、オープンシェルフ、淡色木目調キャビネット、ソープストーンカウンター、黒いキッチンパネル、無垢フローリング、グレーの床、黒いキッチンカウンター) の写真
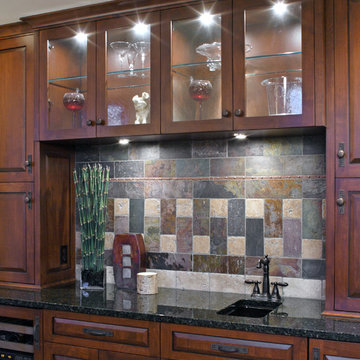
オマハにある高級な中くらいなラスティックスタイルのおしゃれなホームバー (I型、アンダーカウンターシンク、ガラス扉のキャビネット、中間色木目調キャビネット、御影石カウンター、マルチカラーのキッチンパネル、石タイルのキッチンパネル、黒いキッチンカウンター) の写真
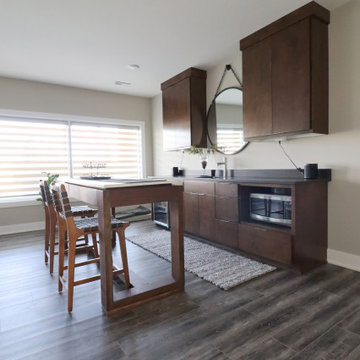
オマハにあるトランジショナルスタイルのおしゃれなウェット バー (I型、アンダーカウンターシンク、フラットパネル扉のキャビネット、濃色木目調キャビネット、御影石カウンター、濃色無垢フローリング、黒いキッチンカウンター) の写真
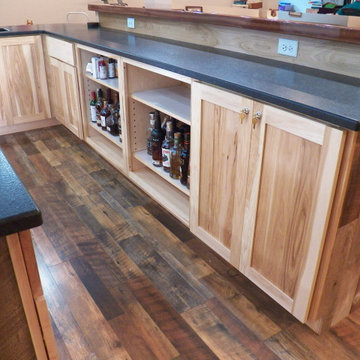
Custom bar with Live edge mahogany top. Hickory cabinets and floating shelves with LED lighting and a locked cabinet. Granite countertop. Feature ceiling with Maple beams and light reclaimed barn wood in the center.
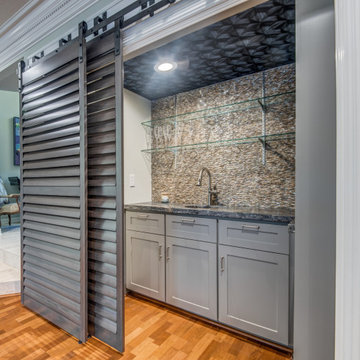
ヒューストンにあるお手頃価格の小さなトランジショナルスタイルのおしゃれなウェット バー (I型、アンダーカウンターシンク、シェーカースタイル扉のキャビネット、グレーのキャビネット、御影石カウンター、ベージュキッチンパネル、モザイクタイルのキッチンパネル、無垢フローリング、茶色い床、黒いキッチンカウンター) の写真
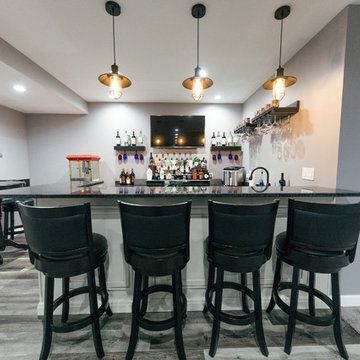
シカゴにある高級な中くらいなトランジショナルスタイルのおしゃれな着席型バー (コの字型、アンダーカウンターシンク、レイズドパネル扉のキャビネット、白いキャビネット、珪岩カウンター、ラミネートの床、グレーの床、黒いキッチンカウンター) の写真
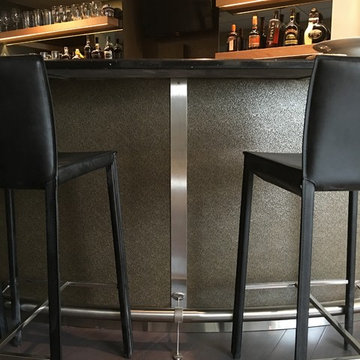
Here is a modern style bar fully equipped with a sink, mini fridge and an ice maker. This space includes solid Maple cabinets with granite tops and solid maple free floating shelves. The custom shelves have LED lighting built in to the front edge to provide accent lighting behind the bar. The main bar has a curved wall with a curved top. The bar also features stainless steel uprights and base trim along with a custom curved footrail.
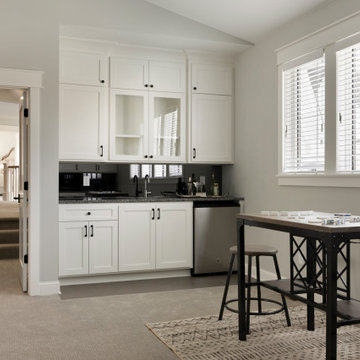
Lower level wet bar and game room.
ミネアポリスにある広いコンテンポラリースタイルのおしゃれなウェット バー (I型、アンダーカウンターシンク、フラットパネル扉のキャビネット、白いキャビネット、御影石カウンター、黒いキッチンパネル、御影石のキッチンパネル、セラミックタイルの床、グレーの床、黒いキッチンカウンター) の写真
ミネアポリスにある広いコンテンポラリースタイルのおしゃれなウェット バー (I型、アンダーカウンターシンク、フラットパネル扉のキャビネット、白いキャビネット、御影石カウンター、黒いキッチンパネル、御影石のキッチンパネル、セラミックタイルの床、グレーの床、黒いキッチンカウンター) の写真
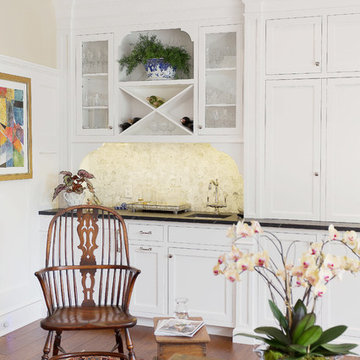
Siesta Key Low Country wet bar featuring custom built int cabinetry, wine rack, and glass display shelves.
This is a very well detailed custom home on a smaller scale, measuring only 3,000 sf under a/c. Every element of the home was designed by some of Sarasota's top architects, landscape architects and interior designers. One of the highlighted features are the true cypress timber beams that span the great room. These are not faux box beams but true timbers. Another awesome design feature is the outdoor living room boasting 20' pitched ceilings and a 37' tall chimney made of true boulders stacked over the course of 1 month.
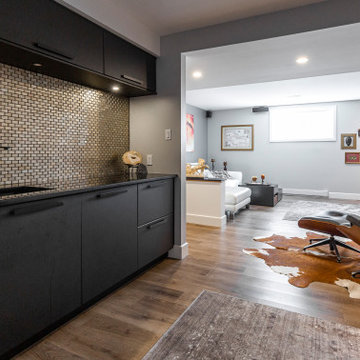
Contractor: TOC design & construction inc.
Photographer: Guillaume Gorini - Studio Point de Vue BASEMENT - RUSTIC CHIC, ECLECTIC & WORLD
The whole family is thrilled with the functional ,cool design of their new basement and loves spending time in the glam-yet-comfortable space.
ホームバー (黒いキッチンカウンター) の写真
37