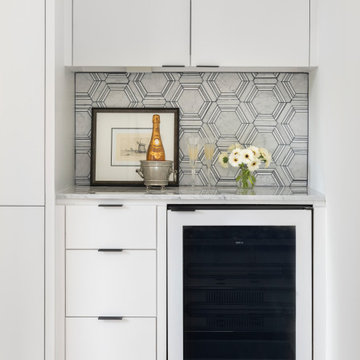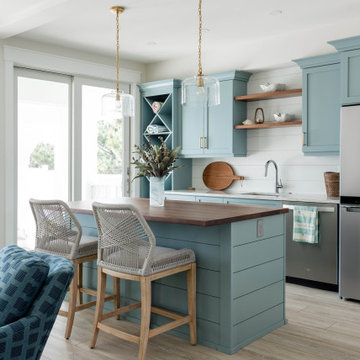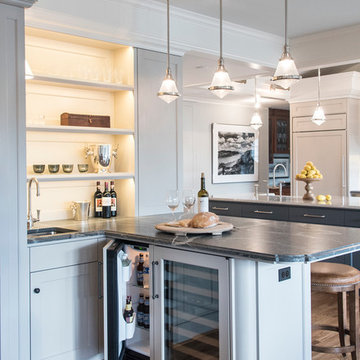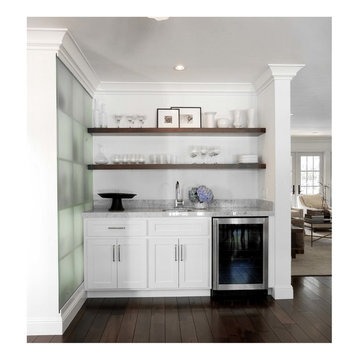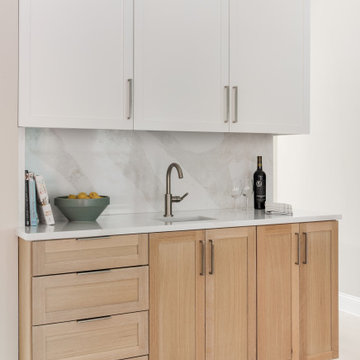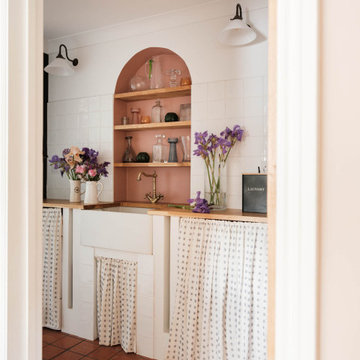白いホームバーの写真
絞り込み:
資材コスト
並び替え:今日の人気順
写真 2261〜2280 枚目(全 14,459 枚)
1/2
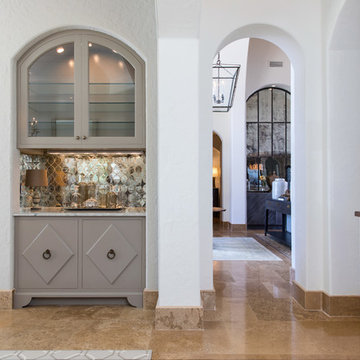
バーミングハムにある高級な広いトランジショナルスタイルのおしゃれなホームバー (I型、シンクなし、グレーのキャビネット、大理石カウンター、白いキッチンパネル、ミラータイルのキッチンパネル、磁器タイルの床、ベージュの床、グレーのキッチンカウンター) の写真
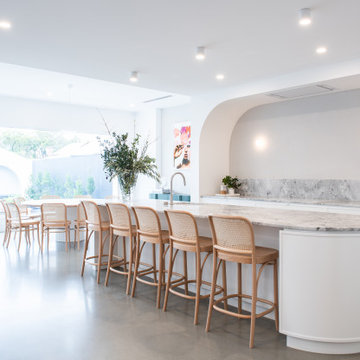
The kitchen combines classic sensibilities with contemporary execution. An oval island bench provides a dedicated prep space, additional storage area, and entertaining zone. The kitchen and butler’s pantry provide ample storage with a white-on-white delicate interior.
Venetian rendered walls, white appliances and barely visible rangehood are sophisticated, and the stone marble top provides a textural element and creates an unlikely warmth in the space.
Judges remarked on the softness of the shapes and the elegant and restrained repetitious curves throughout. Also commenting on the attention to detail in the joinery, with each door and curved island bench all handcrafted.
HIA’s Managing Director Graham Wolfe said the HIA-CSR Australian Housing Awards recognise the best in Australia’s residential building industry.
“HIA is committed to recognising the outstanding achievements of our members. The HIA-CSR Australian Housing Awards allow us to acknowledge the skill and commitment of our members who excel in building exceptional homes, kitchens and bathrooms and have highly successful businesses.
“The workmanship of Award winners is exceptional; demonstrated in projects that push the boundaries in design and innovation. It is my absolute pleasure to congratulate each winner for their hard work and commitment to excellence.
The HIA Australian Kitchen of the Year award partnered by Clipsal by Schneider Electric acknowledges quality of workmanship in the manufacture and installation of a complete single, residential kitchen.
Article courtesy of Housing Industry Association
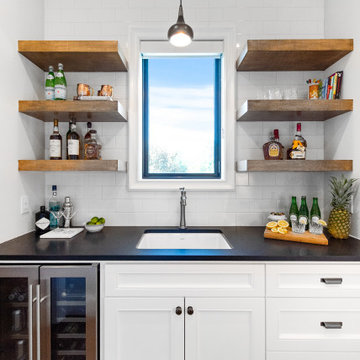
Wood floating shelves play host to the homeowner's wine and spirits. White subway tiles are a simple yet cheerful touch to this black and white home bar.
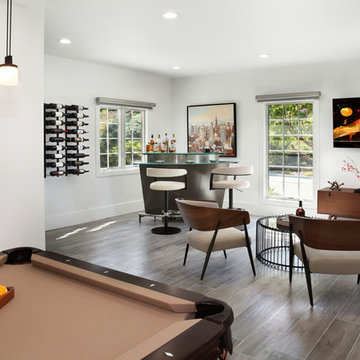
A festive mixture of fun and sophistication make this game room the perfect space to entertain guests. The art selection was inspired by the clients’ love of travel and highlights their favorite locations from around the world.
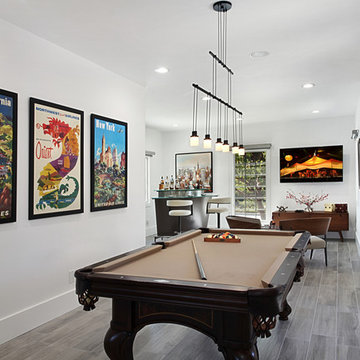
A festive mixture of fun and sophistication make this game room the perfect space to entertain guests. The art selection was inspired by the clients’ love of travel and highlights their favorite locations from around the world.
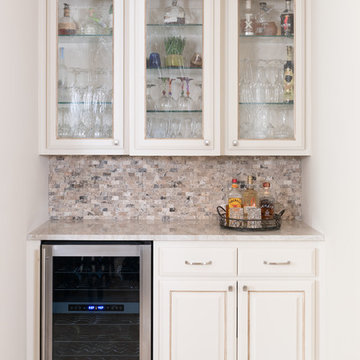
This lovely west Plano kitchen was updated to better serve the lovely family who lives there by removing the existing island (with raised bar) and replaced with custom built option. Quartzite countertops, marble splash and travertine floors create a neutral foundation. Transitional bold lighting over the island offers lots of great task lighting and style.
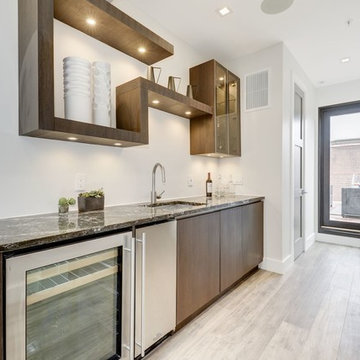
This bar / kitchenette next to deck is practical in every way. Equipped with ice maker, DW, storage area, refrigerator unit and storage makes entertaining easy.
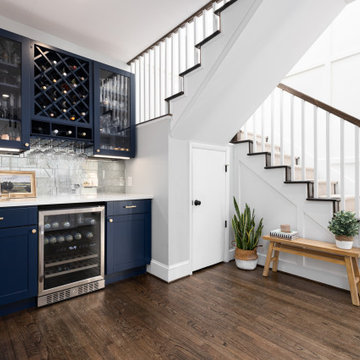
Navy, gold with mercury glass mirrored backsplash make this bar a total stunner. Equal parts moody & sophisticated.
ワシントンD.C.にあるお手頃価格の中くらいなトランジショナルスタイルのおしゃれなドライ バー (I型、シンクなし、シェーカースタイル扉のキャビネット、青いキャビネット、クオーツストーンカウンター、マルチカラーのキッチンパネル、ミラータイルのキッチンパネル、無垢フローリング、茶色い床、白いキッチンカウンター) の写真
ワシントンD.C.にあるお手頃価格の中くらいなトランジショナルスタイルのおしゃれなドライ バー (I型、シンクなし、シェーカースタイル扉のキャビネット、青いキャビネット、クオーツストーンカウンター、マルチカラーのキッチンパネル、ミラータイルのキッチンパネル、無垢フローリング、茶色い床、白いキッチンカウンター) の写真
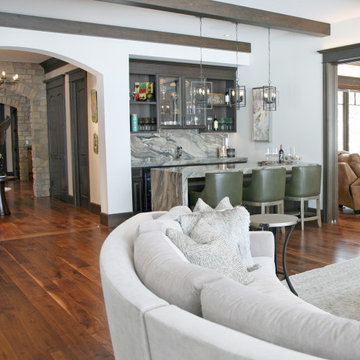
The wet bar on the main level is perfectly placed between the family room, living room, entry hall and dining room. It ends up being a relaxing place to work in the late afternoon, or have a beverage any time of the day. It is tucked into space neatly and feels like the place to land. The quartzite top was carried up the back wall to create harmony and beauty~ and the wash of color plays well with the stone wall in the entry too.

This Poway living room features a home wet bar area located right off the living room. Featuring white Waypoint cabinets and a gray quartz countertop to match the rest of the kitchen. This MSI vinyl flooring was replaced throughout the entire home to create a uniform design in this modern transitional Poway home.
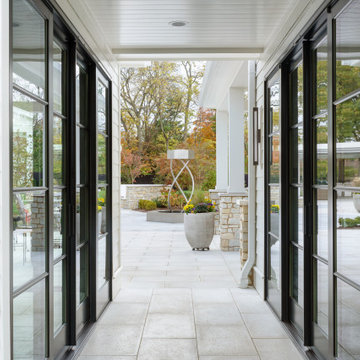
A breezeway connecting the bar to the new covered patio includes two mirrored Marvin Ultimate 4-Panel Bi-Parting Sliding French Door which can be fully opened to connect the spaces. The sections of the breezeway between doors are covered, so in case of rain, guests can move easily throughout entertainment spaces without being exposed to the elements.
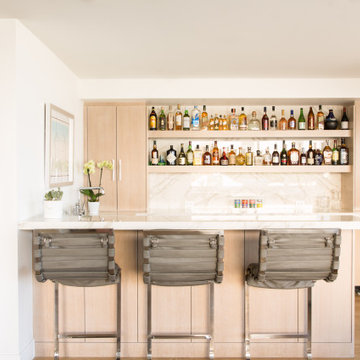
オースティンにあるコンテンポラリースタイルのおしゃれな着席型バー (フラットパネル扉のキャビネット、中間色木目調キャビネット、大理石カウンター、マルチカラーのキッチンパネル、大理石のキッチンパネル、無垢フローリング、茶色い床、マルチカラーのキッチンカウンター) の写真
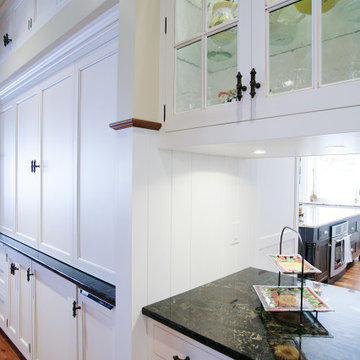
Custom buffet cabinet in the dining room can be opened up to reveal a wet bar with a gorgeous granite top, glass shelving and copper sink.. Home design by Phil Jenkins, AIA, Martin Bros. Contracting, Inc.; general contracting by Martin Bros. Contracting, Inc.; interior design by Stacey Hamilton; photos by Dave Hubler Photography.

フェニックスにある高級な広いカントリー風のおしゃれなウェット バー (コの字型、シェーカースタイル扉のキャビネット、白いキャビネット、クオーツストーンカウンター、白いキッチンパネル、ガラス板のキッチンパネル、磁器タイルの床、グレーの床、白いキッチンカウンター) の写真
白いホームバーの写真
114
