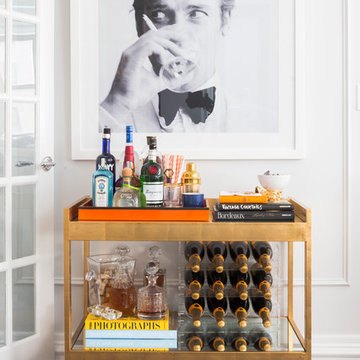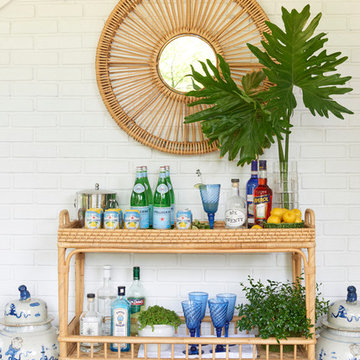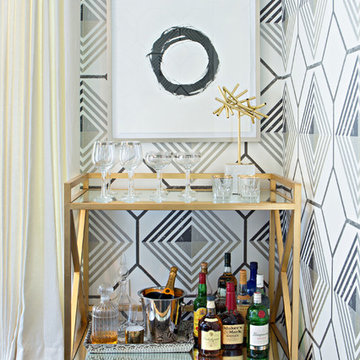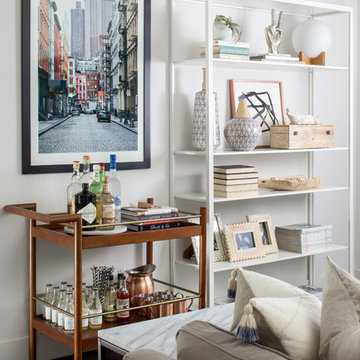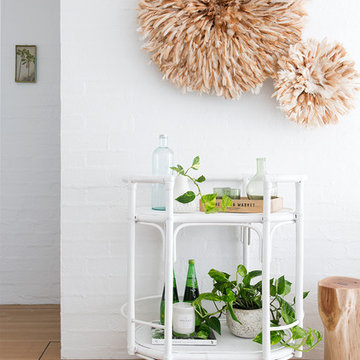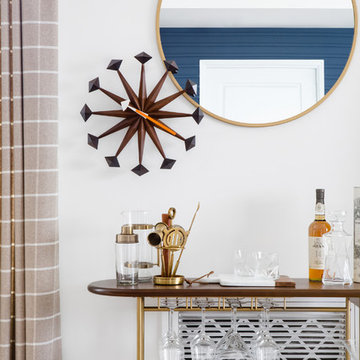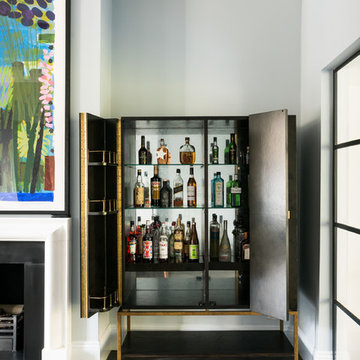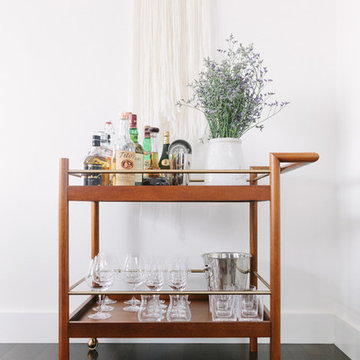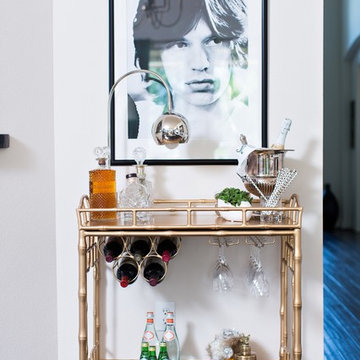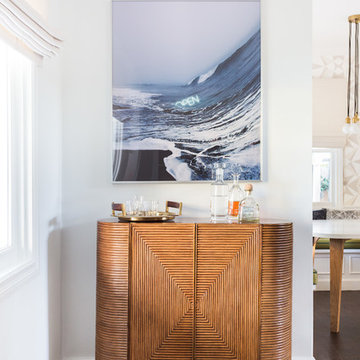白いバーカートの写真
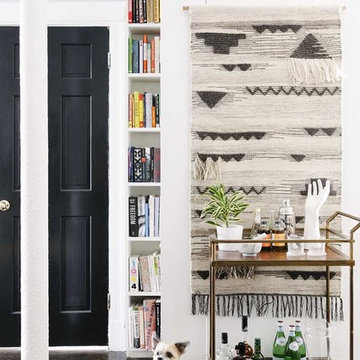
All photos courtesy of Havenly.
Full article here: http://blog.havenly.com/design-story-amys-600-square-feet-of-eclectic-modern-charm/

Our Seattle studio designed this stunning 5,000+ square foot Snohomish home to make it comfortable and fun for a wonderful family of six.
On the main level, our clients wanted a mudroom. So we removed an unused hall closet and converted the large full bathroom into a powder room. This allowed for a nice landing space off the garage entrance. We also decided to close off the formal dining room and convert it into a hidden butler's pantry. In the beautiful kitchen, we created a bright, airy, lively vibe with beautiful tones of blue, white, and wood. Elegant backsplash tiles, stunning lighting, and sleek countertops complete the lively atmosphere in this kitchen.
On the second level, we created stunning bedrooms for each member of the family. In the primary bedroom, we used neutral grasscloth wallpaper that adds texture, warmth, and a bit of sophistication to the space creating a relaxing retreat for the couple. We used rustic wood shiplap and deep navy tones to define the boys' rooms, while soft pinks, peaches, and purples were used to make a pretty, idyllic little girls' room.
In the basement, we added a large entertainment area with a show-stopping wet bar, a large plush sectional, and beautifully painted built-ins. We also managed to squeeze in an additional bedroom and a full bathroom to create the perfect retreat for overnight guests.
For the decor, we blended in some farmhouse elements to feel connected to the beautiful Snohomish landscape. We achieved this by using a muted earth-tone color palette, warm wood tones, and modern elements. The home is reminiscent of its spectacular views – tones of blue in the kitchen, primary bathroom, boys' rooms, and basement; eucalyptus green in the kids' flex space; and accents of browns and rust throughout.
---Project designed by interior design studio Kimberlee Marie Interiors. They serve the Seattle metro area including Seattle, Bellevue, Kirkland, Medina, Clyde Hill, and Hunts Point.
For more about Kimberlee Marie Interiors, see here: https://www.kimberleemarie.com/
To learn more about this project, see here:
https://www.kimberleemarie.com/modern-luxury-home-remodel-snohomish
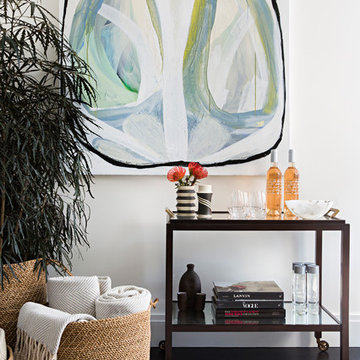
Serena & Lily store, Westport CT
ニューヨークにある高級な中くらいなトランジショナルスタイルのおしゃれなバーカート (ガラスカウンター、濃色無垢フローリング) の写真
ニューヨークにある高級な中くらいなトランジショナルスタイルのおしゃれなバーカート (ガラスカウンター、濃色無垢フローリング) の写真
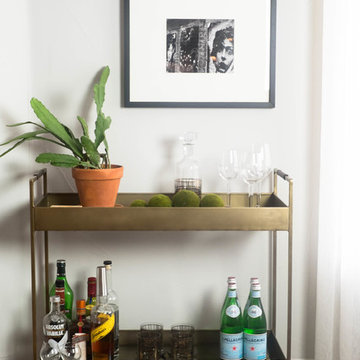
デンバーにある低価格の小さなコンテンポラリースタイルのおしゃれなバーカート (I型、オープンシェルフ、濃色無垢フローリング、茶色い床) の写真
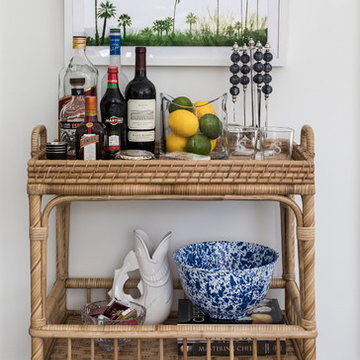
Decorating and finishing touches for Woods End Project
ニューヨークにあるビーチスタイルのおしゃれなバーカート (シンクなし、濃色無垢フローリング、茶色い床) の写真
ニューヨークにあるビーチスタイルのおしゃれなバーカート (シンクなし、濃色無垢フローリング、茶色い床) の写真
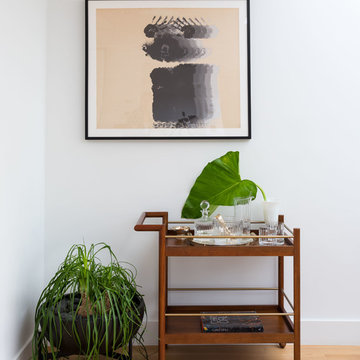
A mid century-style bar cart houses the client's collection of crystal barware and brass bar tools. A ponytail palm sits in the corner in a vintage reproduction planter. Photo by Claire Esparros.

Our Austin studio decided to go bold with this project by ensuring that each space had a unique identity in the Mid-Century Modern style bathroom, butler's pantry, and mudroom. We covered the bathroom walls and flooring with stylish beige and yellow tile that was cleverly installed to look like two different patterns. The mint cabinet and pink vanity reflect the mid-century color palette. The stylish knobs and fittings add an extra splash of fun to the bathroom.
The butler's pantry is located right behind the kitchen and serves multiple functions like storage, a study area, and a bar. We went with a moody blue color for the cabinets and included a raw wood open shelf to give depth and warmth to the space. We went with some gorgeous artistic tiles that create a bold, intriguing look in the space.
In the mudroom, we used siding materials to create a shiplap effect to create warmth and texture – a homage to the classic Mid-Century Modern design. We used the same blue from the butler's pantry to create a cohesive effect. The large mint cabinets add a lighter touch to the space.
---
Project designed by the Atomic Ranch featured modern designers at Breathe Design Studio. From their Austin design studio, they serve an eclectic and accomplished nationwide clientele including in Palm Springs, LA, and the San Francisco Bay Area.
For more about Breathe Design Studio, see here: https://www.breathedesignstudio.com/
To learn more about this project, see here: https://www.breathedesignstudio.com/atomic-ranch
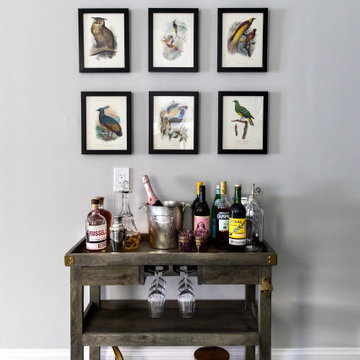
Antique Audubon artwork hangs above fabulous bar cart.
シカゴにある低価格の中くらいなトランジショナルスタイルのおしゃれなバーカート (中間色木目調キャビネット、マルチカラーの床、茶色いキッチンカウンター) の写真
シカゴにある低価格の中くらいなトランジショナルスタイルのおしゃれなバーカート (中間色木目調キャビネット、マルチカラーの床、茶色いキッチンカウンター) の写真
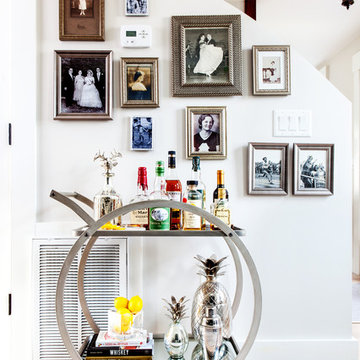
An interesting wall treatment was chosen to bring more light and interest to the shared wall of the staircase and Dining Room. A Family Gallery Wall was created in the Dining Room to emphasize shared good times as well as to camouflage the electrical & HVAC componentry on the wall.
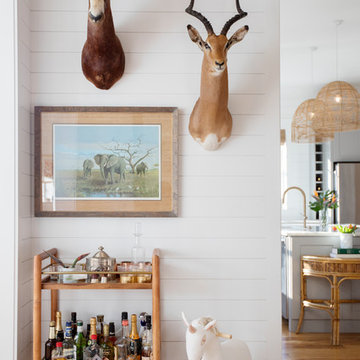
Margaret Wright Photography © 2018 Houzz
チャールストンにあるビーチスタイルのおしゃれなバーカート (無垢フローリング、茶色い床) の写真
チャールストンにあるビーチスタイルのおしゃれなバーカート (無垢フローリング、茶色い床) の写真
白いバーカートの写真
1
