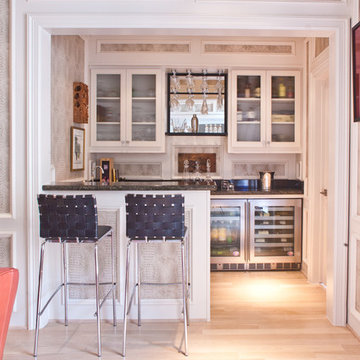白いホームバー (コの字型) の写真

Our designers also included a small column of built-in shelving on the side of the cabinetry in the kitchen, facing the dining room, creating the perfect spot for our clients to display decorative trinkets. This little detail adds visual interest to the coffee station while providing our clients with an area they can customize year-round. The glass-front upper cabinets also act as a customizable display case, as we included LED backlighting on the inside – perfect for coffee cups, wine glasses, or decorative glassware.
Final photos by Impressia Photography.

This new construction features a modern design and all the amenities you need for comfortable living. The white marble island in the kitchen is a standout feature, perfect for entertaining guests or enjoying a quiet morning breakfast. The white cabinets and wood flooring also add a touch of warmth and sophistication. And let's not forget about the white marble walls in the kitchen- they bring a sleek and cohesive look to the space. This home is perfect for anyone looking for a modern and stylish living space.

Kitchen bar with custom cabinets, wine refrigerator, and antique mirror.
他の地域にあるカントリー風のおしゃれなホームバー (コの字型、シェーカースタイル扉のキャビネット、白いキャビネット、大理石カウンター、セラミックタイルのキッチンパネル、無垢フローリング、茶色い床、白いキッチンカウンター) の写真
他の地域にあるカントリー風のおしゃれなホームバー (コの字型、シェーカースタイル扉のキャビネット、白いキャビネット、大理石カウンター、セラミックタイルのキッチンパネル、無垢フローリング、茶色い床、白いキッチンカウンター) の写真
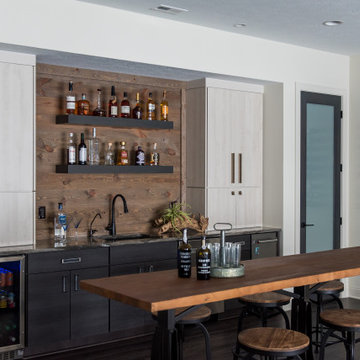
This modern transitional home was designed for a family of four and their pets. Our Indianapolis studio used wood detailing and medium wood floors to give the home a warm, welcoming vibe. We used a variety of statement lights to add drama to the look, and the furniture is comfortable and complements the bright palette of the home. Photographer - Sarah Shields
---
Project completed by Wendy Langston's Everything Home interior design firm, which serves Carmel, Zionsville, Fishers, Westfield, Noblesville, and Indianapolis.
For more about Everything Home, click here: https://everythinghomedesigns.com/
To learn more about this project, click here: https://everythinghomedesigns.com/portfolio/country-club-living/

Wing Ta
ミネアポリスにあるお手頃価格の広いコンテンポラリースタイルのおしゃれなホームバー (コの字型、シェーカースタイル扉のキャビネット、白いキャビネット、クオーツストーンカウンター、グレーのキッチンパネル、サブウェイタイルのキッチンパネル、セラミックタイルの床、グレーの床、白いキッチンカウンター) の写真
ミネアポリスにあるお手頃価格の広いコンテンポラリースタイルのおしゃれなホームバー (コの字型、シェーカースタイル扉のキャビネット、白いキャビネット、クオーツストーンカウンター、グレーのキッチンパネル、サブウェイタイルのキッチンパネル、セラミックタイルの床、グレーの床、白いキッチンカウンター) の写真
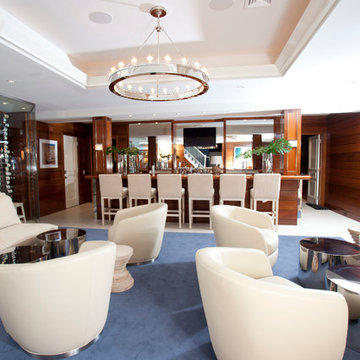
フィラデルフィアにあるラグジュアリーな広いおしゃれな着席型バー (コの字型、フラットパネル扉のキャビネット、中間色木目調キャビネット、ステンレスカウンター、マルチカラーのキッチンパネル、ミラータイルのキッチンパネル、ライムストーンの床) の写真
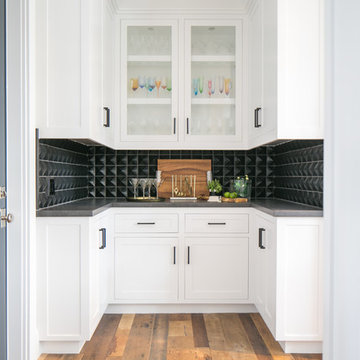
Ryan Garvin
オレンジカウンティにあるビーチスタイルのおしゃれなホームバー (コの字型、シンクなし、シェーカースタイル扉のキャビネット、白いキャビネット、黒いキッチンパネル、無垢フローリング、茶色い床) の写真
オレンジカウンティにあるビーチスタイルのおしゃれなホームバー (コの字型、シンクなし、シェーカースタイル扉のキャビネット、白いキャビネット、黒いキッチンパネル、無垢フローリング、茶色い床) の写真

Arden Model - Tradition Collection
Pricing, floorplans, virtual tours, community information & more at https://www.robertthomashomes.com/

ロサンゼルスにあるコンテンポラリースタイルのおしゃれな着席型バー (コの字型、フラットパネル扉のキャビネット、中間色木目調キャビネット、白いキッチンパネル、石スラブのキッチンパネル、淡色無垢フローリング、ベージュの床、白いキッチンカウンター) の写真
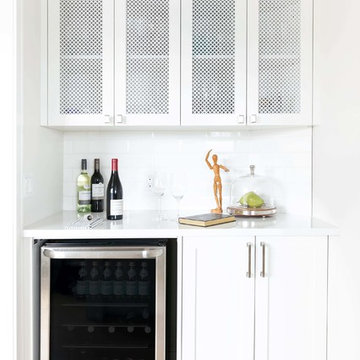
Photo by Jamie Anholt
カルガリーにある高級な広いトランジショナルスタイルのおしゃれなホームバー (コの字型、アンダーカウンターシンク、シェーカースタイル扉のキャビネット、白いキャビネット、珪岩カウンター、白いキッチンパネル、サブウェイタイルのキッチンパネル、無垢フローリング、茶色い床、白いキッチンカウンター) の写真
カルガリーにある高級な広いトランジショナルスタイルのおしゃれなホームバー (コの字型、アンダーカウンターシンク、シェーカースタイル扉のキャビネット、白いキャビネット、珪岩カウンター、白いキッチンパネル、サブウェイタイルのキッチンパネル、無垢フローリング、茶色い床、白いキッチンカウンター) の写真
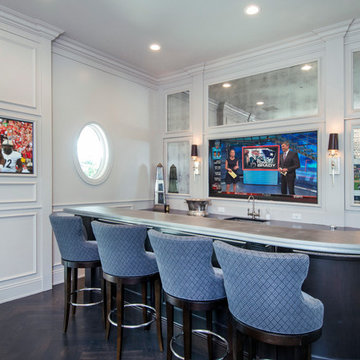
Karli Moore Photography
タンパにあるトラディショナルスタイルのおしゃれなウェット バー (コの字型、濃色無垢フローリング、茶色い床、グレーのキッチンカウンター) の写真
タンパにあるトラディショナルスタイルのおしゃれなウェット バー (コの字型、濃色無垢フローリング、茶色い床、グレーのキッチンカウンター) の写真

This Fairbanks ranch kitchen remodel project masterfully blends a contemporary matte finished cabinetry front with the warmth and texture of wire brushed oak veneer. The result is a stunning and sophisticated space that is both functional and inviting.
The inspiration for this kitchen remodel came from the desire to create a space that was both modern and timeless. A place that a young family can raise their children and create memories that will last a lifetime.

Beauty meets practicality in this Florida Contemporary on a Boca golf course. The indoor – outdoor connection is established by running easy care wood-look porcelain tiles from the patio to all the public rooms. The clean-lined slab door has a narrow-raised perimeter trim, while a combination of rift-cut white oak and “Super White” balances earthy with bright. Appliances are paneled for continuity. Dramatic LED lighting illuminates the toe kicks and the island overhang.
Instead of engineered quartz, these countertops are engineered marble: “Unique Statuario” by Compac. The same material is cleverly used for carved island panels that resemble cabinet doors. White marble chevron mosaics lend texture and depth to the backsplash.
The showstopper is the divider between the secondary sink and living room. Fashioned from brushed gold square metal stock, its grid-and-rectangle motif references the home’s entry door. Wavy glass obstructs kitchen mess, yet still admits light. Brushed gold straps on the white hood tie in with the divider. Gold hardware, faucets and globe pendants add glamour.
In the pantry, kitchen cabinetry is repeated, but here in all white with Caesarstone countertops. Flooring is laid diagonally. Matching panels front the wine refrigerator. Open cabinets display glassware and serving pieces.
This project was done in collaboration with JBD JGA Design & Architecture and NMB Home Management Services LLC. Bilotta Designer: Randy O’Kane. Photography by Nat Rea.
Description written by Paulette Gambacorta adapted for Houzz.
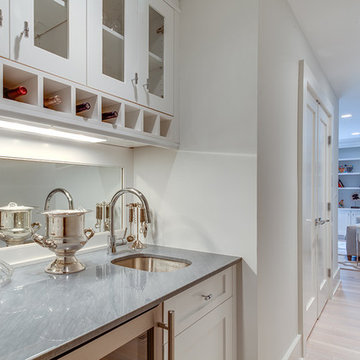
他の地域にある広いトランジショナルスタイルのおしゃれなウェット バー (ミラータイルのキッチンパネル、コの字型、アンダーカウンターシンク、ガラス扉のキャビネット、白いキャビネット、大理石カウンター、白いキッチンパネル、淡色無垢フローリング、ベージュの床) の写真

This modern farmhouse coffee bar features a straight-stacked gray tile backsplash with open shelving, black leathered quartz countertops, and matte black farmhouse lights on an arm. The rift-sawn white oak cabinets conceal Sub Zero refrigerator and freezer drawers.
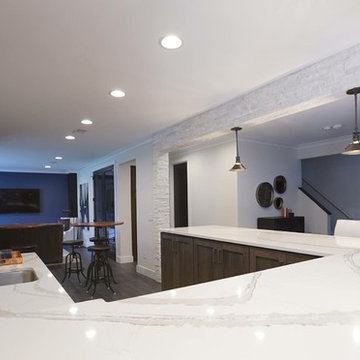
ワシントンD.C.にある高級な広いインダストリアルスタイルのおしゃれなウェット バー (クッションフロア、コの字型、アンダーカウンターシンク、ヴィンテージ仕上げキャビネット、珪岩カウンター、白いキッチンパネル、石タイルのキッチンパネル、黒い床) の写真
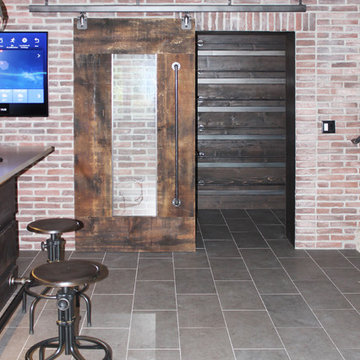
シーダーラピッズにある中くらいなインダストリアルスタイルのおしゃれな着席型バー (コの字型、アンダーカウンターシンク、フラットパネル扉のキャビネット、濃色木目調キャビネット、珪岩カウンター、赤いキッチンパネル、レンガのキッチンパネル、セラミックタイルの床、グレーの床、ベージュのキッチンカウンター) の写真

サンフランシスコにある広いミッドセンチュリースタイルのおしゃれなホームバー (コの字型、アンダーカウンターシンク、フラットパネル扉のキャビネット、黒いキャビネット、クオーツストーンカウンター、白いキッチンパネル、セラミックタイルのキッチンパネル、淡色無垢フローリング、茶色い床、白いキッチンカウンター) の写真
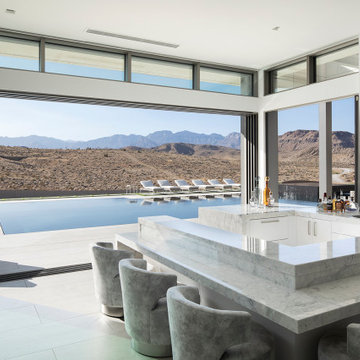
The A7 Series aluminum windows with triple-pane glazing were paired with custom-designed Ultra Lift and Slide doors to provide comfort, efficiency, and seamless design integration of fenestration products. Triple pane glazing units with high-performance spacers, low iron glass, multiple air seals, and a continuous thermal break make these windows and doors incomparable to the traditional aluminum window and door products of the past. Not to mention – these large-scale sliding doors have been fitted with motors hidden in the ceiling, which allow the doors to open flush into wall pockets at the press of a button.
This seamless aluminum door system is a true custom solution for a homeowner that wanted the largest expanses of glass possible to disappear from sight with minimal effort. The enormous doors slide completely out of view, allowing the interior and exterior to blur into a single living space. By integrating the ultra-modern desert home into the surrounding landscape, this residence is able to adapt and evolve as the seasons change – providing a comfortable, beautiful, and luxurious environment all year long.
白いホームバー (コの字型) の写真
1
