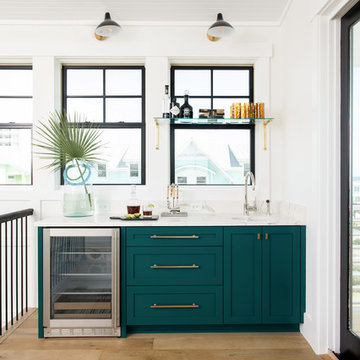緑色の、白いホームバー (アンダーカウンターシンク) の写真
絞り込み:
資材コスト
並び替え:今日の人気順
写真 1〜20 枚目(全 1,848 枚)
1/4

Located in Old Seagrove, FL, this 1980's beach house was is steps away from the beach and a short walk from Seaside Square. Working with local general contractor, Corestruction, the existing 3 bedroom and 3 bath house was completely remodeled. Additionally, 3 more bedrooms and bathrooms were constructed over the existing garage and kitchen, staying within the original footprint. This modern coastal design focused on maximizing light and creating a comfortable and inviting home to accommodate large families vacationing at the beach. The large backyard was completely overhauled, adding a pool, limestone pavers and turf, to create a relaxing outdoor living space.

シカゴにある広いトランジショナルスタイルのおしゃれなウェット バー (I型、アンダーカウンターシンク、落し込みパネル扉のキャビネット、グレーのキャビネット、クオーツストーンカウンター、茶色いキッチンパネル、モザイクタイルのキッチンパネル、無垢フローリング、茶色い床、黒いキッチンカウンター) の写真

ニューヨークにある高級な中くらいなビーチスタイルのおしゃれなウェット バー (I型、アンダーカウンターシンク、シェーカースタイル扉のキャビネット、青いキャビネット、クオーツストーンカウンター、グレーのキッチンパネル、磁器タイルのキッチンパネル、淡色無垢フローリング、茶色い床、白いキッチンカウンター) の写真

ダラスにある小さなトランジショナルスタイルのおしゃれなウェット バー (I型、アンダーカウンターシンク、インセット扉のキャビネット、白いキャビネット、白いキッチンパネル、無垢フローリング、茶色い床、グレーのキッチンカウンター) の写真

Here is an example of DEANE Inc’s custom cabinetry in this fresh and beautiful bar layout. Perfect for entertaining, this new look provides easy access with both opened and closed shelving as well as a wine cooler and sink perfect for having guests.

ニューヨークにあるトラディショナルスタイルのおしゃれなウェット バー (I型、アンダーカウンターシンク、インセット扉のキャビネット、白いキャビネット、大理石カウンター、ベージュキッチンパネル、サブウェイタイルのキッチンパネル) の写真

ミネアポリスにあるトラディショナルスタイルのおしゃれなホームバー (I型、アンダーカウンターシンク、シェーカースタイル扉のキャビネット、ベージュのキャビネット、白いキッチンパネル、ベージュの床、ベージュのキッチンカウンター) の写真

ミネアポリスにあるカントリー風のおしゃれな着席型バー (ll型、アンダーカウンターシンク、ガラス扉のキャビネット、茶色いキャビネット、グレーのキッチンパネル、無垢フローリング、茶色い床、黒いキッチンカウンター) の写真

Our Seattle studio gave this dated family home a fabulous facelift with bright interiors, stylish furnishings, and thoughtful decor. We kept all the original interior doors but gave them a beautiful coat of paint and fitted stylish matte black hardware to provide them with that extra elegance. Painting the millwork a creamy light grey color created a fun, unique contrast against the white walls. We opened up walls to create a spacious great room, perfect for this family who loves to entertain. We reimagined the existing pantry as a wet bar, currently a hugely popular spot in the home. To create a seamless indoor-outdoor living space, we used NanaWall doors off the kitchen and living room, allowing our clients to have an open atmosphere in their backyard oasis and covered front deck. Heaters were also added to the front porch ensuring they could enjoy it during all seasons. We used durable furnishings throughout the home to accommodate the growing needs of their two small kids and two dogs. Neutral finishes, warm wood tones, and pops of color achieve a light and airy look reminiscent of the coastal appeal of Puget Sound – only a couple of blocks away from this home. We ensured that we delivered a bold, timeless home to our clients, with every detail reflecting their beautiful personalities.
---
Project designed by interior design studio Kimberlee Marie Interiors. They serve the Seattle metro area including Seattle, Bellevue, Kirkland, Medina, Clyde Hill, and Hunts Point.
For more about Kimberlee Marie Interiors, see here: https://www.kimberleemarie.com/
To learn more about this project, see here:
https://www.kimberleemarie.com/richmond-beach-home-remodel

This modern farmhouse coffee bar features a straight-stacked gray tile backsplash with open shelving, black leathered quartz countertops, and matte black farmhouse lights on an arm. The rift-sawn white oak cabinets conceal Sub Zero refrigerator and freezer drawers.

Our Austin studio decided to go bold with this project by ensuring that each space had a unique identity in the Mid-Century Modern style bathroom, butler's pantry, and mudroom. We covered the bathroom walls and flooring with stylish beige and yellow tile that was cleverly installed to look like two different patterns. The mint cabinet and pink vanity reflect the mid-century color palette. The stylish knobs and fittings add an extra splash of fun to the bathroom.
The butler's pantry is located right behind the kitchen and serves multiple functions like storage, a study area, and a bar. We went with a moody blue color for the cabinets and included a raw wood open shelf to give depth and warmth to the space. We went with some gorgeous artistic tiles that create a bold, intriguing look in the space.
In the mudroom, we used siding materials to create a shiplap effect to create warmth and texture – a homage to the classic Mid-Century Modern design. We used the same blue from the butler's pantry to create a cohesive effect. The large mint cabinets add a lighter touch to the space.
---
Project designed by the Atomic Ranch featured modern designers at Breathe Design Studio. From their Austin design studio, they serve an eclectic and accomplished nationwide clientele including in Palm Springs, LA, and the San Francisco Bay Area.
For more about Breathe Design Studio, see here: https://www.breathedesignstudio.com/
To learn more about this project, see here: https://www.breathedesignstudio.com/atomic-ranch

グランドラピッズにあるコンテンポラリースタイルのおしゃれなウェット バー (アンダーカウンターシンク、フラットパネル扉のキャビネット、白いキャビネット、コンクリートカウンター、白いキッチンパネル、セラミックタイルのキッチンパネル、淡色無垢フローリング、グレーのキッチンカウンター) の写真

This basement kitchen is given new life as a modern bar with quartz countertop, navy blue cabinet doors, satin brass edge pulls, a beverage fridge, pull out faucet with matte black finish. The backsplash is patterned 8x8 tiles with a walnut wood shelf. The space was painted matte white, the ceiling popcorn was scraped off, painted and installed with recessed lighting. A mirror backsplash was installed on the left side of the bar

ニューヨークにあるお手頃価格の中くらいなトラディショナルスタイルのおしゃれなホームバー (アンダーカウンターシンク、インセット扉のキャビネット、白いキャビネット、クオーツストーンカウンター、ベージュキッチンパネル、磁器タイルのキッチンパネル、淡色無垢フローリング、白いキッチンカウンター) の写真

Photo Credit: Tiffany Ringwald Photography
シャーロットにある中くらいなトランジショナルスタイルのおしゃれなウェット バー (アンダーカウンターシンク、シェーカースタイル扉のキャビネット、グレーのキャビネット、クオーツストーンカウンター、白いキッチンパネル、磁器タイルの床、グレーの床、白いキッチンカウンター、I型、サブウェイタイルのキッチンパネル) の写真
シャーロットにある中くらいなトランジショナルスタイルのおしゃれなウェット バー (アンダーカウンターシンク、シェーカースタイル扉のキャビネット、グレーのキャビネット、クオーツストーンカウンター、白いキッチンパネル、磁器タイルの床、グレーの床、白いキッチンカウンター、I型、サブウェイタイルのキッチンパネル) の写真

Home bar in Lower Level of a new Bettendorf Iowa home. Black cabinetry, White Oak floating shelves, and Black Stainless appliances featured. Design and materials by Village Home Stores for Aspen Homes.

This small but practical bar packs a bold design punch. It's complete with wine refrigerator, icemaker, a liquor storage cabinet pullout and a bar sink. LED lighting provides shimmer to the glass cabinets and metallic backsplash tile, while a glass and gold chandelier adds drama. Quartz countertops provide ease in cleaning and peace of mind against wine stains. The arched entry ways lead to the kitchen and dining areas, while the opening to the hallway provides the perfect place to walk up and converse at the bar.

他の地域にあるビーチスタイルのおしゃれなウェット バー (I型、アンダーカウンターシンク、シェーカースタイル扉のキャビネット、緑のキャビネット、淡色無垢フローリング、白いキッチンカウンター) の写真

Basement Over $100,000 (John Kraemer and Sons)
ミネアポリスにあるトラディショナルスタイルのおしゃれな着席型バー (濃色無垢フローリング、茶色い床、I型、アンダーカウンターシンク、ガラス扉のキャビネット、濃色木目調キャビネット、メタルタイルのキッチンパネル) の写真
ミネアポリスにあるトラディショナルスタイルのおしゃれな着席型バー (濃色無垢フローリング、茶色い床、I型、アンダーカウンターシンク、ガラス扉のキャビネット、濃色木目調キャビネット、メタルタイルのキッチンパネル) の写真

Kitchen Designer (Savannah Schmitt) Cabinetry (Eudora Full Access, Cottage Door Style, Creekstone with Bushed Gray Finish) Photographer (Keeneye) Interior Designer (JVL Creative - Jesse Vickers) Builder (Arnett Construction)
緑色の、白いホームバー (アンダーカウンターシンク) の写真
1