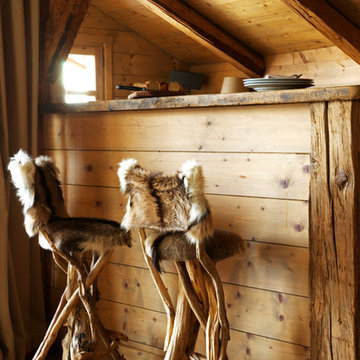ブラウンのホームバー (淡色無垢フローリング、塗装フローリング) の写真
絞り込み:
資材コスト
並び替え:今日の人気順
写真 1〜20 枚目(全 1,063 枚)
1/4

Terracotta cabinets with Brass Hardware: FOLD Collection
ロンドンにある北欧スタイルのおしゃれなホームバー (I型、フラットパネル扉のキャビネット、テラゾーカウンター、マルチカラーのキッチンカウンター、アンダーカウンターシンク、マルチカラーのキッチンパネル、淡色無垢フローリング、ベージュの床) の写真
ロンドンにある北欧スタイルのおしゃれなホームバー (I型、フラットパネル扉のキャビネット、テラゾーカウンター、マルチカラーのキッチンカウンター、アンダーカウンターシンク、マルチカラーのキッチンパネル、淡色無垢フローリング、ベージュの床) の写真

A stunning Basement Home Bar and Wine Room, complete with a Wet Bar and Curved Island with seating for 5. Beautiful glass teardrop shaped pendants cascade from the back wall.

Navy blue wet bar with wallpaper (Farrow & Ball), gold shelving, quartz (Cambria) countertops, brass faucet, ice maker, beverage/wine refrigerator, and knurled brass handles.

Loft apartment gets a custom home bar complete with liquor storage and prep area. Shelving and slab backsplash make this a unique spot for entertaining.

This small but practical bar packs a bold design punch. It's complete with wine refrigerator, icemaker, a liquor storage cabinet pullout and a bar sink. LED lighting provides shimmer to the glass cabinets and metallic backsplash tile, while a glass and gold chandelier adds drama. Quartz countertops provide ease in cleaning and peace of mind against wine stains. The arched entry ways lead to the kitchen and dining areas, while the opening to the hallway provides the perfect place to walk up and converse at the bar.

A wet bar invites guests to make themselves at home. The homeowners' vintage champagne bucket collection is displayed in the glass front cabinetry.
サクラメントにある高級な中くらいなトランジショナルスタイルのおしゃれなウェット バー (I型、アンダーカウンターシンク、フラットパネル扉のキャビネット、グレーのキャビネット、クオーツストーンカウンター、淡色無垢フローリング、ベージュの床、白いキッチンカウンター、白いキッチンパネル) の写真
サクラメントにある高級な中くらいなトランジショナルスタイルのおしゃれなウェット バー (I型、アンダーカウンターシンク、フラットパネル扉のキャビネット、グレーのキャビネット、クオーツストーンカウンター、淡色無垢フローリング、ベージュの床、白いキッチンカウンター、白いキッチンパネル) の写真

サンフランシスコにある高級な中くらいなカントリー風のおしゃれな着席型バー (落し込みパネル扉のキャビネット、ミラータイルのキッチンパネル、淡色無垢フローリング、ベージュの床、コの字型、黒いキャビネット、クオーツストーンカウンター、グレーのキッチンカウンター) の写真
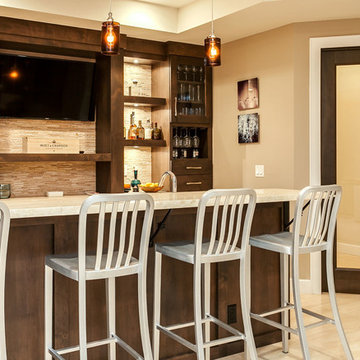
This client wanted to have their kitchen as their centerpiece for their house. As such, I designed this kitchen to have a dark walnut natural wood finish with timeless white kitchen island combined with metal appliances.
The entire home boasts an open, minimalistic, elegant, classy, and functional design, with the living room showcasing a unique vein cut silver travertine stone showcased on the fireplace. Warm colors were used throughout in order to make the home inviting in a family-friendly setting.
Project designed by Denver, Colorado interior designer Margarita Bravo. She serves Denver as well as surrounding areas such as Cherry Hills Village, Englewood, Greenwood Village, and Bow Mar.
For more about MARGARITA BRAVO, click here: https://www.margaritabravo.com/
To learn more about this project, click here: https://www.margaritabravo.com/portfolio/observatory-park/
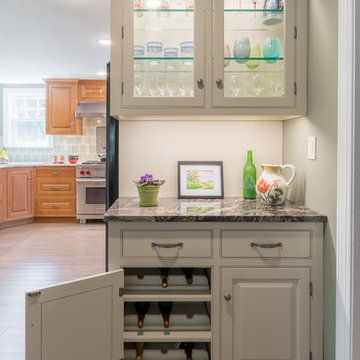
Photos by JMB Photoworks
フィラデルフィアにある小さなトランジショナルスタイルのおしゃれなウェット バー (I型、シンクなし、ガラス扉のキャビネット、白いキャビネット、御影石カウンター、淡色無垢フローリング、ベージュの床) の写真
フィラデルフィアにある小さなトランジショナルスタイルのおしゃれなウェット バー (I型、シンクなし、ガラス扉のキャビネット、白いキャビネット、御影石カウンター、淡色無垢フローリング、ベージュの床) の写真

We transformed this property from top to bottom. Kitchen remodel, Bathroom remodel, Living/ dining remodel, the Hardscaped driveway and fresh sod. The kitchen boasts a 6 burner gas stove, energy efficient refrigerator & dishwasher, a conveniently located mini dry bar, decadent chandeliers and bright hardwood flooring.

Our Carmel design-build studio was tasked with organizing our client’s basement and main floor to improve functionality and create spaces for entertaining.
In the basement, the goal was to include a simple dry bar, theater area, mingling or lounge area, playroom, and gym space with the vibe of a swanky lounge with a moody color scheme. In the large theater area, a U-shaped sectional with a sofa table and bar stools with a deep blue, gold, white, and wood theme create a sophisticated appeal. The addition of a perpendicular wall for the new bar created a nook for a long banquette. With a couple of elegant cocktail tables and chairs, it demarcates the lounge area. Sliding metal doors, chunky picture ledges, architectural accent walls, and artsy wall sconces add a pop of fun.
On the main floor, a unique feature fireplace creates architectural interest. The traditional painted surround was removed, and dark large format tile was added to the entire chase, as well as rustic iron brackets and wood mantel. The moldings behind the TV console create a dramatic dimensional feature, and a built-in bench along the back window adds extra seating and offers storage space to tuck away the toys. In the office, a beautiful feature wall was installed to balance the built-ins on the other side. The powder room also received a fun facelift, giving it character and glitz.
---
Project completed by Wendy Langston's Everything Home interior design firm, which serves Carmel, Zionsville, Fishers, Westfield, Noblesville, and Indianapolis.
For more about Everything Home, see here: https://everythinghomedesigns.com/
To learn more about this project, see here:
https://everythinghomedesigns.com/portfolio/carmel-indiana-posh-home-remodel
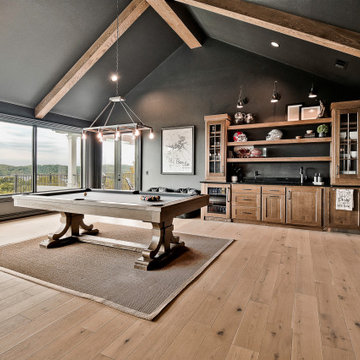
他の地域にある巨大なトラディショナルスタイルのおしゃれなウェット バー (レイズドパネル扉のキャビネット、茶色いキャビネット、御影石カウンター、淡色無垢フローリング、黒いキッチンカウンター) の写真

The living room wet bar supports the indoor-outdoor living that happens at the lake. Beautiful cabinets stained in Fossil Stone on plain sawn white oak create storage while the paneled appliances eliminate the need for guests to travel into the kitchen to help themselves to a beverage. Builder: Insignia Custom Homes; Interior Designer: Francesca Owings Interior Design; Cabinetry: Grabill Cabinets; Photography: Tippett Photo

This savvy wet bar area in the dining room of this newly remodeled home features Sherwin-Williams “Jasper” SW 6216 on Dura Supreme’s Craftsman door style. This deep, sophisticated green color is green-black paint that’s sure to be a long-lasting classic. This color was selected for Dura Supreme’s 2017-2018 Curated Color Collection. Dura Supreme’s Curated Color Collection is a collection of cabinet paint colors that are always fresh, current and reflective of popular color trends for home interiors and cabinetry. This offering of colors is continuously updated as color trends shift.
Painted cabinetry is more popular than ever before and the color you select for your home should be a reflection of your personal taste and style. Our Personal Paint Match Program offers the entire Sherwin-William’s paint palette and Benjamin Moore’s paint palette, over 5,000 colors, for your new kitchen or bath cabinetry.
Color is a highly personal preference for most people and although there are specific colors that are considered “on trend” or fashionable, color choices should ultimately be based on what appeals to you personally. Homeowners often ask about color trends and how to incorporate them into newly designed or renovated interiors. And although trends and fashion should be taken into consideration, that should not be the only deciding factor. If you love a specific shade of green, select complementing neutrals and coordinating colors to create an entire palette that will remain an everlasting classic. It could be something as simple as being able to select the perfect shade of white that complements the countertop and tile and works well in a specific lighting situation. Our new Personal Paint Match system makes that process so much easier.
Request a FREE Dura Supreme Brochure Packet:
http://www.durasupreme.com/request-brochure
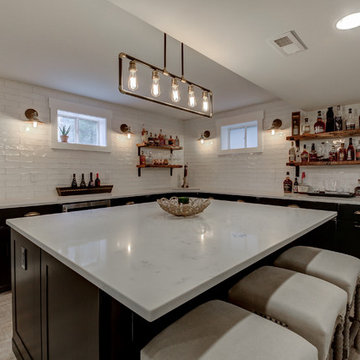
Kris palen
ダラスにある広いトランジショナルスタイルのおしゃれなウェット バー (L型、落し込みパネル扉のキャビネット、黒いキャビネット、クオーツストーンカウンター、白いキッチンパネル、サブウェイタイルのキッチンパネル、淡色無垢フローリング、茶色い床、グレーのキッチンカウンター) の写真
ダラスにある広いトランジショナルスタイルのおしゃれなウェット バー (L型、落し込みパネル扉のキャビネット、黒いキャビネット、クオーツストーンカウンター、白いキッチンパネル、サブウェイタイルのキッチンパネル、淡色無垢フローリング、茶色い床、グレーのキッチンカウンター) の写真
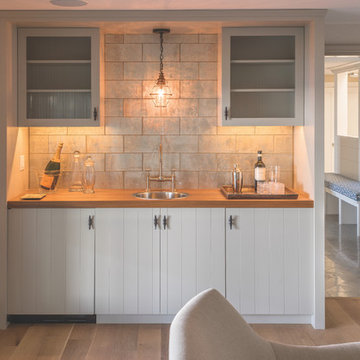
ポートランド(メイン)にあるお手頃価格の中くらいなビーチスタイルのおしゃれなウェット バー (I型、ドロップインシンク、フラットパネル扉のキャビネット、白いキャビネット、木材カウンター、グレーのキッチンパネル、メタルタイルのキッチンパネル、淡色無垢フローリング、茶色い床) の写真

Antique Hit-Skip Oak Flooring used as an accent wall and exposed beams featured in this rustic bar area. Photo by Kimberly Gavin Photography.
デンバーにある中くらいなラスティックスタイルのおしゃれな着席型バー (ll型、シェーカースタイル扉のキャビネット、ヴィンテージ仕上げキャビネット、茶色いキッチンパネル、木材のキッチンパネル、淡色無垢フローリング、茶色い床) の写真
デンバーにある中くらいなラスティックスタイルのおしゃれな着席型バー (ll型、シェーカースタイル扉のキャビネット、ヴィンテージ仕上げキャビネット、茶色いキッチンパネル、木材のキッチンパネル、淡色無垢フローリング、茶色い床) の写真

Flow Photography
オクラホマシティにある高級な巨大なカントリー風のおしゃれなウェット バー (シンクなし、シェーカースタイル扉のキャビネット、淡色木目調キャビネット、クオーツストーンカウンター、グレーのキッチンパネル、モザイクタイルのキッチンパネル、淡色無垢フローリング、茶色い床、I型) の写真
オクラホマシティにある高級な巨大なカントリー風のおしゃれなウェット バー (シンクなし、シェーカースタイル扉のキャビネット、淡色木目調キャビネット、クオーツストーンカウンター、グレーのキッチンパネル、モザイクタイルのキッチンパネル、淡色無垢フローリング、茶色い床、I型) の写真
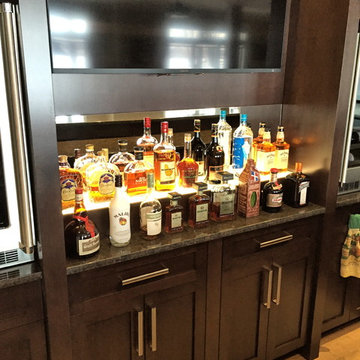
Custom built sports bar with glass shelves.
オタワにある高級な中くらいなトラディショナルスタイルのおしゃれなホームバー (シェーカースタイル扉のキャビネット、茶色いキャビネット、御影石カウンター、ミラータイルのキッチンパネル、淡色無垢フローリング) の写真
オタワにある高級な中くらいなトラディショナルスタイルのおしゃれなホームバー (シェーカースタイル扉のキャビネット、茶色いキャビネット、御影石カウンター、ミラータイルのキッチンパネル、淡色無垢フローリング) の写真
ブラウンのホームバー (淡色無垢フローリング、塗装フローリング) の写真
1
