ブラウンのホームバー (レンガの床、淡色無垢フローリング、アンダーカウンターシンク) の写真
絞り込み:
資材コスト
並び替え:今日の人気順
写真 1〜20 枚目(全 501 枚)
1/5

Home wet bar with unique white tile and light hardwood floors. Industrial seating and lighting add to the space and the custom wine rack round out the open layout space.

A custom-made expansive two-story home providing views of the spacious kitchen, breakfast nook, dining, great room and outdoor amenities upon entry.
Featuring 11,000 square feet of open area lavish living this residence does not disappoint with the attention to detail throughout. Elegant features embellish this
home with the intricate woodworking and exposed wood beams, ceiling details, gorgeous stonework, European Oak flooring throughout, and unique lighting.
This residence offers seven bedrooms including a mother-in-law suite, nine bathrooms, a bonus room, his and her offices, wet bar adjacent to dining area, wine
room, laundry room featuring a dog wash area and a game room located above one of the two garages. The open-air kitchen is the perfect space for entertaining
family and friends with the two islands, custom panel Sub-Zero appliances and easy access to the dining areas.
Outdoor amenities include a pool with sun shelf and spa, fire bowls spilling water into the pool, firepit, large covered lanai with summer kitchen and fireplace
surrounded by roll down screens to protect guests from inclement weather, and two additional covered lanais. This is luxury at its finest!

Jay Sinclair
他の地域にある中くらいなトラディショナルスタイルのおしゃれなウェット バー (I型、アンダーカウンターシンク、落し込みパネル扉のキャビネット、ヴィンテージ仕上げキャビネット、大理石カウンター、グレーのキッチンパネル、大理石のキッチンパネル、淡色無垢フローリング、茶色い床、グレーのキッチンカウンター) の写真
他の地域にある中くらいなトラディショナルスタイルのおしゃれなウェット バー (I型、アンダーカウンターシンク、落し込みパネル扉のキャビネット、ヴィンテージ仕上げキャビネット、大理石カウンター、グレーのキッチンパネル、大理石のキッチンパネル、淡色無垢フローリング、茶色い床、グレーのキッチンカウンター) の写真

In partnership with Charles Cudd Co
Photo by John Hruska
Orono MN, Architectural Details, Architecture, JMAD, Jim McNeal, Shingle Style Home, Transitional Design
Basement Wet Bar, Home Bar, Lake View, Walkout Basement
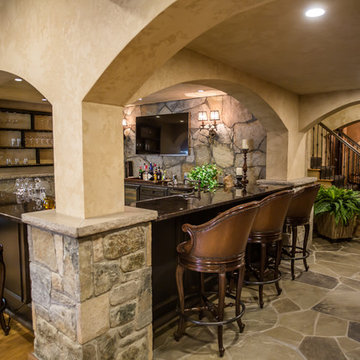
Yetta Reid
ワシントンD.C.にある中くらいな地中海スタイルのおしゃれな着席型バー (コの字型、アンダーカウンターシンク、落し込みパネル扉のキャビネット、黒いキャビネット、グレーのキッチンパネル、淡色無垢フローリング、ベージュの床) の写真
ワシントンD.C.にある中くらいな地中海スタイルのおしゃれな着席型バー (コの字型、アンダーカウンターシンク、落し込みパネル扉のキャビネット、黒いキャビネット、グレーのキッチンパネル、淡色無垢フローリング、ベージュの床) の写真
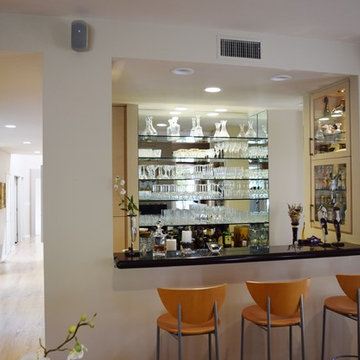
Looking into the home bar.
photo by Richard Rothenberg
ロサンゼルスにある高級な中くらいなコンテンポラリースタイルのおしゃれな着席型バー (ll型、ガラス扉のキャビネット、御影石カウンター、アンダーカウンターシンク、ベージュのキャビネット、淡色無垢フローリング) の写真
ロサンゼルスにある高級な中くらいなコンテンポラリースタイルのおしゃれな着席型バー (ll型、ガラス扉のキャビネット、御影石カウンター、アンダーカウンターシンク、ベージュのキャビネット、淡色無垢フローリング) の写真

Marcel Page marcelpagephotography.com
シカゴにあるトランジショナルスタイルのおしゃれなウェット バー (I型、シェーカースタイル扉のキャビネット、青いキャビネット、アンダーカウンターシンク、赤いキッチンパネル、淡色無垢フローリング) の写真
シカゴにあるトランジショナルスタイルのおしゃれなウェット バー (I型、シェーカースタイル扉のキャビネット、青いキャビネット、アンダーカウンターシンク、赤いキッチンパネル、淡色無垢フローリング) の写真

ニューヨークにあるビーチスタイルのおしゃれなウェット バー (I型、アンダーカウンターシンク、ガラス扉のキャビネット、中間色木目調キャビネット、青いキッチンパネル、淡色無垢フローリング、ベージュの床、白いキッチンカウンター) の写真
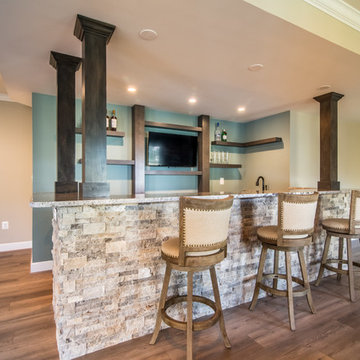
Visit Our State Of The Art Showrooms!
New Fairfax Location:
3891 Pickett Road #001
Fairfax, VA 22031
Leesburg Location:
12 Sycolin Rd SE,
Leesburg, VA 20175
Renee Alexander Photography
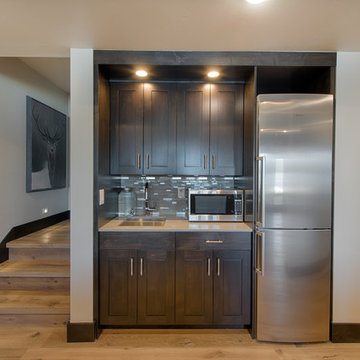
ボイシにある小さなコンテンポラリースタイルのおしゃれなウェット バー (I型、アンダーカウンターシンク、濃色木目調キャビネット、珪岩カウンター、淡色無垢フローリング、茶色い床、フラットパネル扉のキャビネット、グレーのキッチンパネル、ガラスタイルのキッチンパネル、グレーのキッチンカウンター) の写真
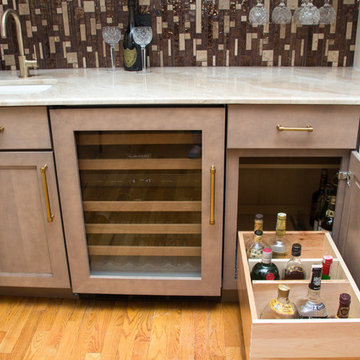
Designed By: Robby & Lisa Griffin
Photios By: Desired Photo
ヒューストンにある高級な小さなコンテンポラリースタイルのおしゃれなウェット バー (I型、アンダーカウンターシンク、シェーカースタイル扉のキャビネット、ベージュのキャビネット、大理石カウンター、茶色いキッチンパネル、ガラスタイルのキッチンパネル、淡色無垢フローリング、茶色い床) の写真
ヒューストンにある高級な小さなコンテンポラリースタイルのおしゃれなウェット バー (I型、アンダーカウンターシンク、シェーカースタイル扉のキャビネット、ベージュのキャビネット、大理石カウンター、茶色いキッチンパネル、ガラスタイルのキッチンパネル、淡色無垢フローリング、茶色い床) の写真

William Waldron
ニューヨークにあるミッドセンチュリースタイルのおしゃれな着席型バー (I型、アンダーカウンターシンク、オープンシェルフ、人工大理石カウンター、淡色無垢フローリング、ベージュの床、ミラータイルのキッチンパネル) の写真
ニューヨークにあるミッドセンチュリースタイルのおしゃれな着席型バー (I型、アンダーカウンターシンク、オープンシェルフ、人工大理石カウンター、淡色無垢フローリング、ベージュの床、ミラータイルのキッチンパネル) の写真

Wiff Harmer
ナッシュビルにある高級な中くらいなトラディショナルスタイルのおしゃれなウェット バー (I型、アンダーカウンターシンク、落し込みパネル扉のキャビネット、白いキャビネット、御影石カウンター、ベージュキッチンパネル、ガラスタイルのキッチンパネル、淡色無垢フローリング) の写真
ナッシュビルにある高級な中くらいなトラディショナルスタイルのおしゃれなウェット バー (I型、アンダーカウンターシンク、落し込みパネル扉のキャビネット、白いキャビネット、御影石カウンター、ベージュキッチンパネル、ガラスタイルのキッチンパネル、淡色無垢フローリング) の写真
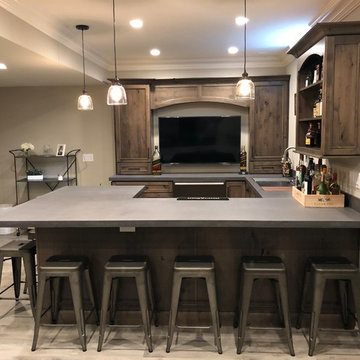
Special Additions
Dura Supreme Cabinetry
Chapel Hill Panel Door
Knotty Alder
Morel
ニューヨークにある高級な中くらいなカントリー風のおしゃれな着席型バー (コの字型、アンダーカウンターシンク、落し込みパネル扉のキャビネット、濃色木目調キャビネット、人工大理石カウンター、淡色無垢フローリング、ベージュの床、グレーのキッチンカウンター) の写真
ニューヨークにある高級な中くらいなカントリー風のおしゃれな着席型バー (コの字型、アンダーカウンターシンク、落し込みパネル扉のキャビネット、濃色木目調キャビネット、人工大理石カウンター、淡色無垢フローリング、ベージュの床、グレーのキッチンカウンター) の写真

Terracotta cabinets with Brass Hardware: FOLD Collection
ロンドンにある北欧スタイルのおしゃれなホームバー (I型、フラットパネル扉のキャビネット、テラゾーカウンター、マルチカラーのキッチンカウンター、アンダーカウンターシンク、マルチカラーのキッチンパネル、淡色無垢フローリング、ベージュの床) の写真
ロンドンにある北欧スタイルのおしゃれなホームバー (I型、フラットパネル扉のキャビネット、テラゾーカウンター、マルチカラーのキッチンカウンター、アンダーカウンターシンク、マルチカラーのキッチンパネル、淡色無垢フローリング、ベージュの床) の写真

This savvy wet bar area in the dining room of this newly remodeled home features Sherwin-Williams “Jasper” SW 6216 on Dura Supreme’s Craftsman door style. This deep, sophisticated green color is green-black paint that’s sure to be a long-lasting classic. This color was selected for Dura Supreme’s 2017-2018 Curated Color Collection. Dura Supreme’s Curated Color Collection is a collection of cabinet paint colors that are always fresh, current and reflective of popular color trends for home interiors and cabinetry. This offering of colors is continuously updated as color trends shift.
Painted cabinetry is more popular than ever before and the color you select for your home should be a reflection of your personal taste and style. Our Personal Paint Match Program offers the entire Sherwin-William’s paint palette and Benjamin Moore’s paint palette, over 5,000 colors, for your new kitchen or bath cabinetry.
Color is a highly personal preference for most people and although there are specific colors that are considered “on trend” or fashionable, color choices should ultimately be based on what appeals to you personally. Homeowners often ask about color trends and how to incorporate them into newly designed or renovated interiors. And although trends and fashion should be taken into consideration, that should not be the only deciding factor. If you love a specific shade of green, select complementing neutrals and coordinating colors to create an entire palette that will remain an everlasting classic. It could be something as simple as being able to select the perfect shade of white that complements the countertop and tile and works well in a specific lighting situation. Our new Personal Paint Match system makes that process so much easier.
Request a FREE Dura Supreme Brochure Packet:
http://www.durasupreme.com/request-brochure
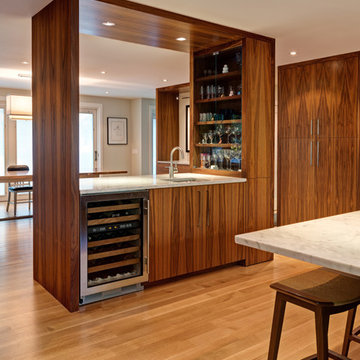
ニューヨークにある高級な中くらいなコンテンポラリースタイルのおしゃれなウェット バー (I型、アンダーカウンターシンク、フラットパネル扉のキャビネット、中間色木目調キャビネット、大理石カウンター、淡色無垢フローリング) の写真
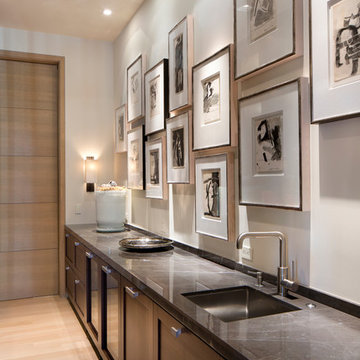
Andre Bernard Photography
サンフランシスコにある広いコンテンポラリースタイルのおしゃれなウェット バー (シェーカースタイル扉のキャビネット、濃色木目調キャビネット、淡色無垢フローリング、I型、アンダーカウンターシンク、御影石カウンター) の写真
サンフランシスコにある広いコンテンポラリースタイルのおしゃれなウェット バー (シェーカースタイル扉のキャビネット、濃色木目調キャビネット、淡色無垢フローリング、I型、アンダーカウンターシンク、御影石カウンター) の写真

Navy blue wet bar with wallpaper (Farrow & Ball), gold shelving, quartz (Cambria) countertops, brass faucet, ice maker, beverage/wine refrigerator, and knurled brass handles.

ローリーにある広いトランジショナルスタイルのおしゃれなウェット バー (L型、アンダーカウンターシンク、落し込みパネル扉のキャビネット、青いキャビネット、木材カウンター、マルチカラーのキッチンパネル、セラミックタイルのキッチンパネル、淡色無垢フローリング、ベージュの床、茶色いキッチンカウンター) の写真
ブラウンのホームバー (レンガの床、淡色無垢フローリング、アンダーカウンターシンク) の写真
1