ブラウンのホームバー (淡色無垢フローリング、アンダーカウンターシンク) の写真
絞り込み:
資材コスト
並び替え:今日の人気順
写真 1〜20 枚目(全 478 枚)
1/4

This small but practical bar packs a bold design punch. It's complete with wine refrigerator, icemaker, a liquor storage cabinet pullout and a bar sink. LED lighting provides shimmer to the glass cabinets and metallic backsplash tile, while a glass and gold chandelier adds drama. Quartz countertops provide ease in cleaning and peace of mind against wine stains. The arched entry ways lead to the kitchen and dining areas, while the opening to the hallway provides the perfect place to walk up and converse at the bar.

A stunning Basement Home Bar and Wine Room, complete with a Wet Bar and Curved Island with seating for 5. Beautiful glass teardrop shaped pendants cascade from the back wall.

This elegant home is a modern medley of design with metal accents, pastel hues, bright upholstery, wood flooring, and sleek lighting.
Project completed by Wendy Langston's Everything Home interior design firm, which serves Carmel, Zionsville, Fishers, Westfield, Noblesville, and Indianapolis.
To learn more about this project, click here:
https://everythinghomedesigns.com/portfolio/mid-west-living-project/

Marcel Page marcelpagephotography.com
シカゴにあるトランジショナルスタイルのおしゃれなウェット バー (I型、シェーカースタイル扉のキャビネット、青いキャビネット、アンダーカウンターシンク、赤いキッチンパネル、淡色無垢フローリング) の写真
シカゴにあるトランジショナルスタイルのおしゃれなウェット バー (I型、シェーカースタイル扉のキャビネット、青いキャビネット、アンダーカウンターシンク、赤いキッチンパネル、淡色無垢フローリング) の写真

William Waldron
ニューヨークにあるミッドセンチュリースタイルのおしゃれな着席型バー (I型、アンダーカウンターシンク、オープンシェルフ、人工大理石カウンター、淡色無垢フローリング、ベージュの床、ミラータイルのキッチンパネル) の写真
ニューヨークにあるミッドセンチュリースタイルのおしゃれな着席型バー (I型、アンダーカウンターシンク、オープンシェルフ、人工大理石カウンター、淡色無垢フローリング、ベージュの床、ミラータイルのキッチンパネル) の写真

Navy blue wet bar with wallpaper (Farrow & Ball), gold shelving, quartz (Cambria) countertops, brass faucet, ice maker, beverage/wine refrigerator, and knurled brass handles.

This client wanted to have their kitchen as their centerpiece for their house. As such, I designed this kitchen to have a dark walnut natural wood finish with timeless white kitchen island combined with metal appliances.
The entire home boasts an open, minimalistic, elegant, classy, and functional design, with the living room showcasing a unique vein cut silver travertine stone showcased on the fireplace. Warm colors were used throughout in order to make the home inviting in a family-friendly setting.
---
Project designed by Montecito interior designer Margarita Bravo. She serves Montecito as well as surrounding areas such as Hope Ranch, Summerland, Santa Barbara, Isla Vista, Mission Canyon, Carpinteria, Goleta, Ojai, Los Olivos, and Solvang.
For more about MARGARITA BRAVO, visit here: https://www.margaritabravo.com/
To learn more about this project, visit here: https://www.margaritabravo.com/portfolio/observatory-park/

Basement bar with U-shaped counter. Shelves built for wine and glassware.
Photography by Spacecrafting
ミネアポリスにある高級な巨大なトランジショナルスタイルのおしゃれなウェット バー (コの字型、アンダーカウンターシンク、落し込みパネル扉のキャビネット、クオーツストーンカウンター、茶色いキッチンパネル、サブウェイタイルのキッチンパネル、淡色無垢フローリング、グレーのキャビネット) の写真
ミネアポリスにある高級な巨大なトランジショナルスタイルのおしゃれなウェット バー (コの字型、アンダーカウンターシンク、落し込みパネル扉のキャビネット、クオーツストーンカウンター、茶色いキッチンパネル、サブウェイタイルのキッチンパネル、淡色無垢フローリング、グレーのキャビネット) の写真
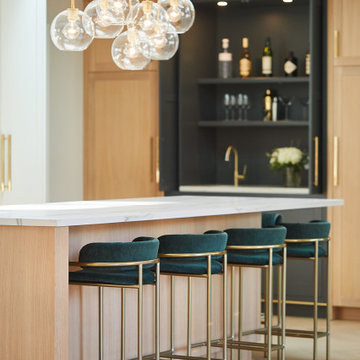
This hidden bar in a custom green paint match pops against the Rift Cut White Oak Seaspray cabinets from Grabill Cabinets. Photos: Ashley Avila Photography

Home wet bar with unique white tile and light hardwood floors. Industrial seating and lighting add to the space and the custom wine rack round out the open layout space.

カンザスシティにある高級な広いシャビーシック調のおしゃれな着席型バー (ll型、アンダーカウンターシンク、落し込みパネル扉のキャビネット、淡色木目調キャビネット、御影石カウンター、黒いキッチンパネル、セラミックタイルのキッチンパネル、淡色無垢フローリング、茶色い床、黒いキッチンカウンター) の写真
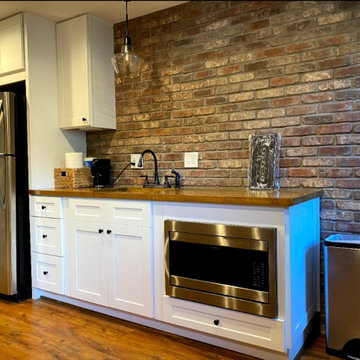
アトランタにある低価格の中くらいなモダンスタイルのおしゃれなウェット バー (I型、アンダーカウンターシンク、シェーカースタイル扉のキャビネット、白いキャビネット、木材カウンター、マルチカラーのキッチンパネル、レンガのキッチンパネル、淡色無垢フローリング、茶色い床、茶色いキッチンカウンター) の写真
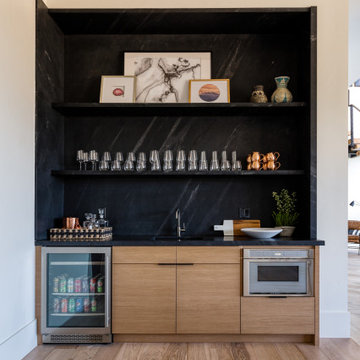
ソルトレイクシティにあるラスティックスタイルのおしゃれなウェット バー (I型、アンダーカウンターシンク、フラットパネル扉のキャビネット、淡色木目調キャビネット、黒いキッチンパネル、淡色無垢フローリング、ベージュの床、黒いキッチンカウンター) の写真
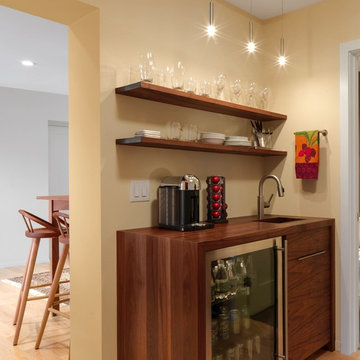
Photography by Susan Teare
バーリントンにある小さなミッドセンチュリースタイルのおしゃれなウェット バー (I型、アンダーカウンターシンク、中間色木目調キャビネット、木材カウンター、淡色無垢フローリング) の写真
バーリントンにある小さなミッドセンチュリースタイルのおしゃれなウェット バー (I型、アンダーカウンターシンク、中間色木目調キャビネット、木材カウンター、淡色無垢フローリング) の写真

他の地域にあるお手頃価格の広いインダストリアルスタイルのおしゃれなウェット バー (ll型、アンダーカウンターシンク、シェーカースタイル扉のキャビネット、黒いキャビネット、珪岩カウンター、赤いキッチンパネル、レンガのキッチンパネル、淡色無垢フローリング、茶色い床、白いキッチンカウンター) の写真
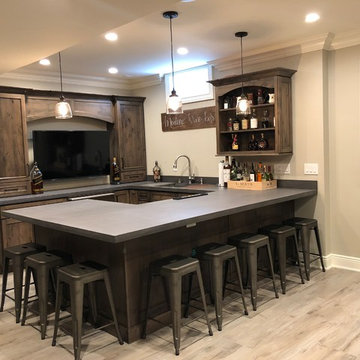
Special Additions
Dura Supreme Cabinetry
Chapel Hill Panel Door
Knotty Alder
Morel
ニューヨークにある高級な中くらいなカントリー風のおしゃれな着席型バー (コの字型、アンダーカウンターシンク、落し込みパネル扉のキャビネット、濃色木目調キャビネット、人工大理石カウンター、淡色無垢フローリング、ベージュの床、グレーのキッチンカウンター) の写真
ニューヨークにある高級な中くらいなカントリー風のおしゃれな着席型バー (コの字型、アンダーカウンターシンク、落し込みパネル扉のキャビネット、濃色木目調キャビネット、人工大理石カウンター、淡色無垢フローリング、ベージュの床、グレーのキッチンカウンター) の写真
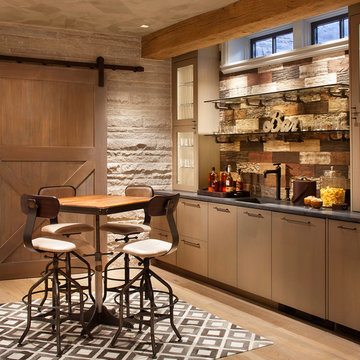
Gibeon Photography / Vintage Industrial Whatever Bar Table / Vintage Industrial Upholstered Wright Bar Chairs
ニューヨークにあるラスティックスタイルのおしゃれなホームバー (アンダーカウンターシンク、フラットパネル扉のキャビネット、中間色木目調キャビネット、茶色いキッチンパネル、木材のキッチンパネル、淡色無垢フローリング) の写真
ニューヨークにあるラスティックスタイルのおしゃれなホームバー (アンダーカウンターシンク、フラットパネル扉のキャビネット、中間色木目調キャビネット、茶色いキッチンパネル、木材のキッチンパネル、淡色無垢フローリング) の写真
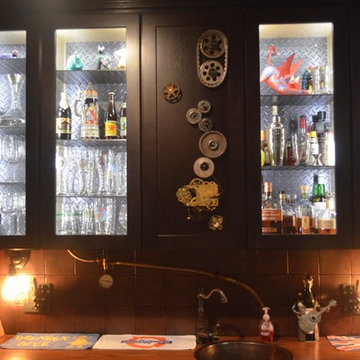
ワシントンD.C.にある中くらいなインダストリアルスタイルのおしゃれなウェット バー (I型、アンダーカウンターシンク、シェーカースタイル扉のキャビネット、中間色木目調キャビネット、クオーツストーンカウンター、茶色いキッチンパネル、セラミックタイルのキッチンパネル、淡色無垢フローリング) の写真

他の地域にあるお手頃価格の小さなトラディショナルスタイルのおしゃれなウェット バー (I型、アンダーカウンターシンク、落し込みパネル扉のキャビネット、中間色木目調キャビネット、御影石カウンター、マルチカラーのキッチンパネル、ボーダータイルのキッチンパネル、淡色無垢フローリング、茶色い床) の写真

High atop a wooded dune, a quarter-mile-long steel boardwalk connects a lavish garage/loft to a 6,500-square-foot modern home with three distinct living spaces. The stunning copper-and-stone exterior complements the multiple balconies, Ipe decking and outdoor entertaining areas, which feature an elaborate grill and large swim spa. In the main structure, which uses radiant floor heat, the enchanting wine grotto has a large, climate-controlled wine cellar. There is also a sauna, elevator, and private master balcony with an outdoor fireplace.
ブラウンのホームバー (淡色無垢フローリング、アンダーカウンターシンク) の写真
1