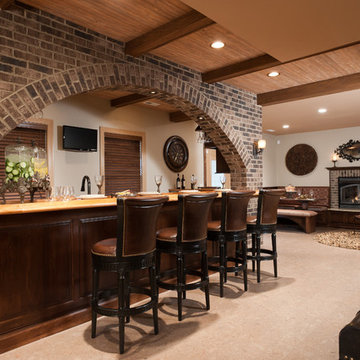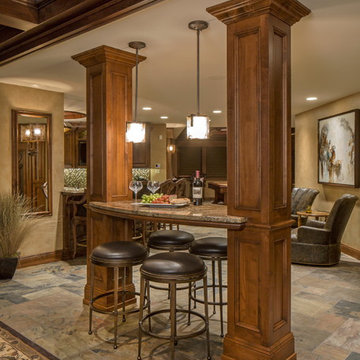青い、ブラウンのホームバー (セラミックタイルの床、大理石の床、クッションフロア) の写真
絞り込み:
資材コスト
並び替え:今日の人気順
写真 1〜20 枚目(全 1,217 枚)

When my client had to move from her company office to work at home, she set up in the dining room. Despite her best efforts, this was not the long-term solution she was looking for. My client realized she needed a dedicated space not on the main floor of the home. On one hand, having your office space right next to the kitchen is handy. On the other hand, it made separating work and home life was not that easy.
The house was a ranch. In essence, the basement would run entire length of the home. As we came down the steps, we entered a time capsule. The house was built in the 1950’s. The walls were covered with original knotty pine paneling. There was a wood burning fireplace and considering this was a basement, high ceilings. In addition, there was everything her family could not store at their own homes. As we wound though the space, I though “wow this has potential”, Eventually, after walking through the laundry room we came to a small nicely lit room. This would be the office.
My client looked at me and asked what I thought. Undoubtedly, I said, this can be a great workspace, but do you really want to walk through this basement and laundry to get here? Without reservation, my client said where do we start?
Once the design was in place, we started the renovation. The knotty pine paneling had to go. Specifically, to add some insulation and control the dampness and humidity. The laundry room wall was relocated to create a hallway to the office.
At the far end of the room, we designated a workout zone. Weights, mats, exercise bike and television are at the ready for morning or afternoon workouts. The space can be concealed by a folding screen for party time. Doors to an old closet under the stairs were relocated to the workout area for hidden storage. Now we had nice wall for a beautiful console and mirror for storage and serving during parties.
In order to add architectural details, we covered the old ugly support columns with simple recessed millwork panels. This detail created a visual division between the bar area and the seating area in front of the fireplace. The old red brick on the fireplace surround was replaced with stack stone. A mantle was made from reclaimed wood. Additional reclaimed wood floating shelves left and right of the fireplace provides decorative display while maintaining a rustic element balancing the copper end table and leather swivel rocker.
We found an amazing rug which tied all of the colors together further defining the gathering space. Russet and burnt orange became the accent color unifying each space. With a bit of whimsy, a rather unusual light fixture which looks like roots from a tree growing through the ceiling is a conversation piece.
The office space is quite and removed from the main part of the basement. There is a desk large enough for multiple screens, a small bookcase holding office supplies and a comfortable chair for conference calls. Because working from home requires many online meetings, we added a shiplap wall painted in Hale Navy to contrast with the orange fabric on the chair. We finished the décor with a painting from my client’s father. This is the background online visitors will see.
The last and best part of the renovation is the beautiful bar. My client is an avid collector of wine. She already had the EuroCave refrigerator, so I incorporated it into the design. The cabinets are painted Temptation Grey from Benjamin Moore. The counter tops are my favorite hard working quartzite Brown Fantasy. The backsplash is a combination of rustic wood and old tin ceiling like porcelain tiles. Together with the textures of the reclaimed wood and hide poofs balanced against the smooth finish of the cabinets, we created a comfortable luxury for relaxing.
There is ample storage for bottles, cans, glasses, and anything else you can think of for a great party. In addition to the wine storage, we incorporated a beverage refrigerator, an ice maker, and a sink. Floating shelves with integrated lighting illuminate the back bar. The raised height of the front bar provides the perfect wine tasting and paring spot. I especially love the pendant lights which look like wine glasses.
Finally, I selected carpet for the stairs and office. It is perfect for noise reduction. Meanwhile for the overall flooring, I specifically selected a high-performance vinyl plank floor. We often use this product as it is perfect to install on a concrete floor. It is soft to walk on, easy to clean and does not reduce the overall height of the space.
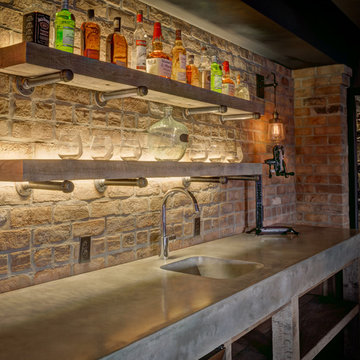
Exposed Brick wall bar, poured concrete counter, Glassed in wine room
クリーブランドにある広いカントリー風のおしゃれなウェット バー (一体型シンク、コンクリートカウンター、レンガのキッチンパネル、クッションフロア) の写真
クリーブランドにある広いカントリー風のおしゃれなウェット バー (一体型シンク、コンクリートカウンター、レンガのキッチンパネル、クッションフロア) の写真

ミネアポリスにあるラグジュアリーな中くらいなモダンスタイルのおしゃれなウェット バー (コの字型、アンダーカウンターシンク、シェーカースタイル扉のキャビネット、濃色木目調キャビネット、クオーツストーンカウンター、マルチカラーのキッチンパネル、モザイクタイルのキッチンパネル、セラミックタイルの床) の写真

Home Bar with exposed rustic beams, 3x6 subway tile backsplash, pendant lighting, and an industrial vibe.
ミネアポリスにあるお手頃価格の巨大なインダストリアルスタイルのおしゃれな着席型バー (コの字型、コンクリートカウンター、白いキッチンパネル、磁器タイルのキッチンパネル、クッションフロア) の写真
ミネアポリスにあるお手頃価格の巨大なインダストリアルスタイルのおしゃれな着席型バー (コの字型、コンクリートカウンター、白いキッチンパネル、磁器タイルのキッチンパネル、クッションフロア) の写真

This basement finish was already finished when we started. The owners decided they wanted an entire face lift with a more in style look. We removed all the previous finishes and basically started over adding ceiling details and an additional workout room. Complete with a home theater, wine tasting area and game room.
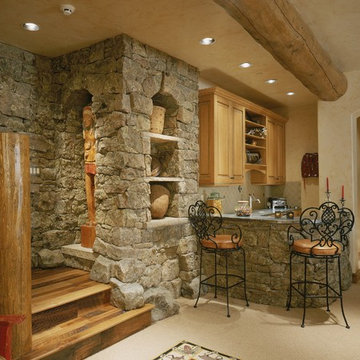
Wet bar at rec room with stone veneer and custom zinc counter tops.
デンバーにある高級な中くらいなラスティックスタイルのおしゃれな着席型バー (コの字型、アンダーカウンターシンク、レイズドパネル扉のキャビネット、淡色木目調キャビネット、亜鉛製カウンター、ベージュキッチンパネル、石タイルのキッチンパネル、セラミックタイルの床、ベージュの床) の写真
デンバーにある高級な中くらいなラスティックスタイルのおしゃれな着席型バー (コの字型、アンダーカウンターシンク、レイズドパネル扉のキャビネット、淡色木目調キャビネット、亜鉛製カウンター、ベージュキッチンパネル、石タイルのキッチンパネル、セラミックタイルの床、ベージュの床) の写真
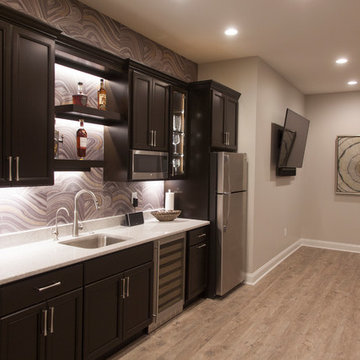
Interior designer Emily Hughes, IIDA, helped her clients from Florida create a light and airy feel for their Iowa City town house. The couple requested a casual, elegant style incorporating durable, cleanable finishes, fabrics and furnishings. Artwork, rugs, furnishings, window treatments and interior design by Emily Hughes at The Mansion. The floors are a maple stained in a warm gray-brown, provided by Grays Hardwood. Tile/Stone and carpets: Randy's Carpets. Kitchen, bath and bar cabinets/counter tops: Kitchens by Design. Builder/Developer: Jeff Hendrickson. Lighting/Fans: Light Expressions by Shaw. Paint: Sherwin Williams Agreeable Gray. Photography: Jaimy Ellis.

Modern bar, Frameless cabinets in Vista Plus door style, rift wood species in Matte Eclipse finish by Wood-Mode Custom Cabinets, glass shelving highlighted with abundant LED lighting. Waterfall countertops

The dry bar is conveniently located between the kitchen and family room but utilizes the space underneath new 2nd floor stairs. Ample countertop space also doubles as additional buffet serving area. Just a tiny bit of the original shiplap wall remains as a accent wall behind floating shelves. Custom built-in cabinets offer additional kitchen storage.
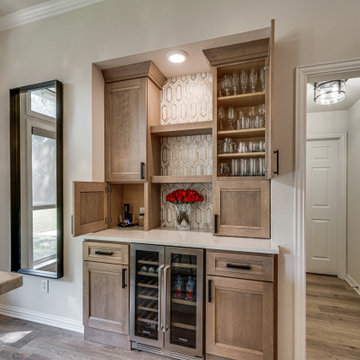
ダラスにあるお手頃価格の小さなおしゃれなウェット バー (シェーカースタイル扉のキャビネット、淡色木目調キャビネット、珪岩カウンター、マルチカラーのキッチンパネル、セラミックタイルのキッチンパネル、クッションフロア、マルチカラーの床、白いキッチンカウンター) の写真
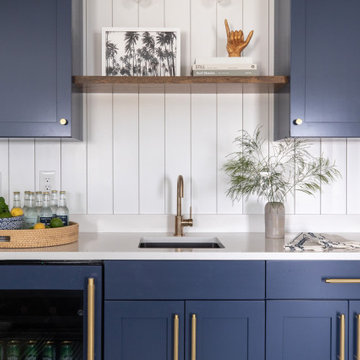
サンディエゴにあるお手頃価格の小さなビーチスタイルのおしゃれなウェット バー (I型、アンダーカウンターシンク、シェーカースタイル扉のキャビネット、青いキャビネット、クオーツストーンカウンター、白いキッチンパネル、木材のキッチンパネル、クッションフロア、ベージュの床、白いキッチンカウンター) の写真
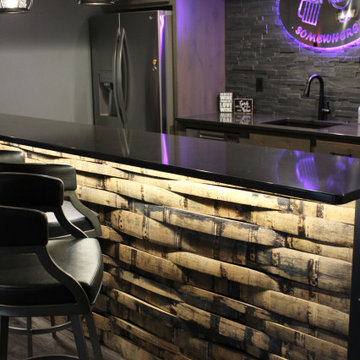
A lower level home bar in a Bettendorf Iowa home with LED-lit whiskey barrel planks, Koch Knotty Alder gray cabinetry, and Cambria Quartz counters in Charlestown design. Galveston series pendant lighting by Quorum also featured. Design and select materials by Village Home Stores for Kerkhoff Homes of the Quad Cities.
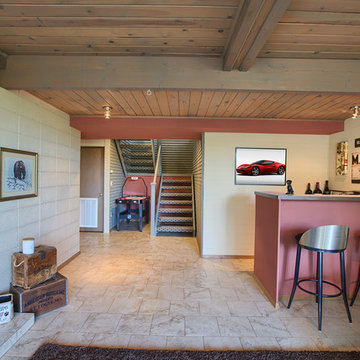
After Purchase, My client needed a few updates to create his style.
シアトルにある中くらいなミッドセンチュリースタイルのおしゃれな着席型バー (L型、人工大理石カウンター、セラミックタイルの床、ベージュの床、グレーのキッチンカウンター) の写真
シアトルにある中くらいなミッドセンチュリースタイルのおしゃれな着席型バー (L型、人工大理石カウンター、セラミックタイルの床、ベージュの床、グレーのキッチンカウンター) の写真
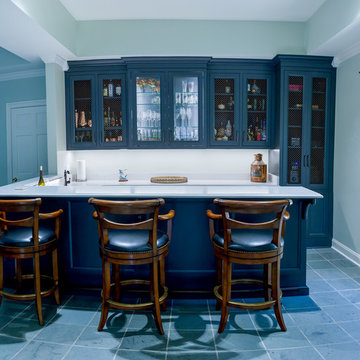
The Wood-Mode Custom Cabinetry and Sub-Zero Appliances complement the elegance of this traditional in home wet bar. The Tiffany Recessed Cabinet Doors are finished in a Navy Vintage Opaque. The Glass Door option brings a certain distinction to the room. The copper pull knobs and wire mesh inserts accents add elegance and style to this space. Pair that with the undercounter Sub-Zero Refrigerator & Wine Cooler, plus the Kitchen Aid Ice Maker and you have the perfect setting for entertaining. The undercounter lighting reflects beautifuly on the Alpine Mist white Caesarstone Quartz countertops. The perfect add to any home.
Photo by Gage Seaux
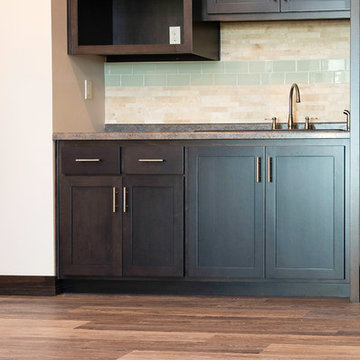
Backsplash tile: Cambria Random Strip in Ivory with Glass Tile accent; Floor: Coretec Alabaster Oak
This craftsman style home has extremely rich tones throughout. Beautiful detailing is intergrated into so many aspects of each room in this house.
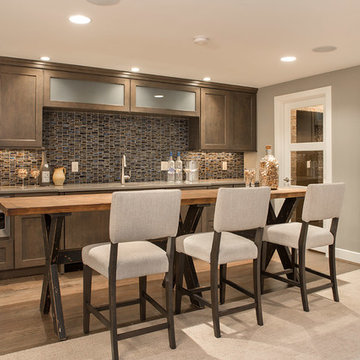
Grep Gruepenhof
シンシナティにある高級な中くらいなトランジショナルスタイルのおしゃれなウェット バー (I型、濃色木目調キャビネット、御影石カウンター、青いキッチンパネル、ガラスタイルのキッチンパネル、セラミックタイルの床、シェーカースタイル扉のキャビネット) の写真
シンシナティにある高級な中くらいなトランジショナルスタイルのおしゃれなウェット バー (I型、濃色木目調キャビネット、御影石カウンター、青いキッチンパネル、ガラスタイルのキッチンパネル、セラミックタイルの床、シェーカースタイル扉のキャビネット) の写真
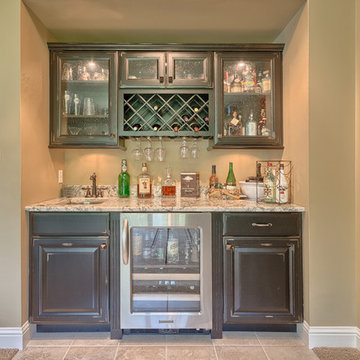
セントルイスにあるお手頃価格の小さなトラディショナルスタイルのおしゃれなウェット バー (I型、アンダーカウンターシンク、濃色木目調キャビネット、御影石カウンター、セラミックタイルの床、レイズドパネル扉のキャビネット、ベージュの床) の写真

Entertaining takes a high-end in this basement with a large wet bar and wine cellar. The barstools surround the marble countertop, highlighted by under-cabinet lighting
青い、ブラウンのホームバー (セラミックタイルの床、大理石の床、クッションフロア) の写真
1
