ホームバー (レイズドパネル扉のキャビネット、コルクフローリング、合板フローリング、クッションフロア、コの字型) の写真
絞り込み:
資材コスト
並び替え:今日の人気順
写真 1〜20 枚目(全 37 枚)

Dave Fox Design Build Remodelers
This room addition encompasses many uses for these homeowners. From great room, to sunroom, to parlor, and gathering/entertaining space; it’s everything they were missing, and everything they desired. This multi-functional room leads out to an expansive outdoor living space complete with a full working kitchen, fireplace, and large covered dining space. The vaulted ceiling in this room gives a dramatic feel, while the stained pine keeps the room cozy and inviting. The large windows bring the outside in with natural light and expansive views of the manicured landscaping.
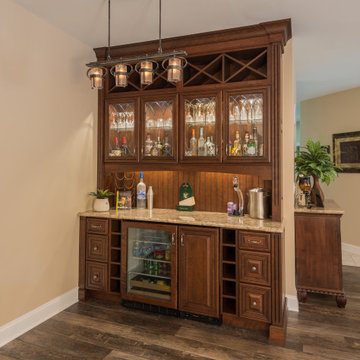
ボルチモアにある高級な広いシャビーシック調のおしゃれなホームバー (コの字型、レイズドパネル扉のキャビネット、淡色木目調キャビネット、御影石カウンター、ベージュキッチンパネル、テラコッタタイルのキッチンパネル、クッションフロア、茶色い床、ベージュのキッチンカウンター) の写真

Floating shelves are sitting in front of a mirrored backsplash that helps reflect the light and make the space feel bigger than it is. Shallow bar height cabinets are below and offer more storage for liquor bottles. A raised countertop on the great room area offers seating for four.
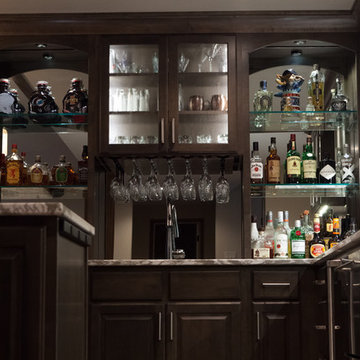
K&E Productions
他の地域にある高級な広いトランジショナルスタイルのおしゃれなウェット バー (コの字型、アンダーカウンターシンク、レイズドパネル扉のキャビネット、濃色木目調キャビネット、クオーツストーンカウンター、マルチカラーのキッチンパネル、ミラータイルのキッチンパネル、クッションフロア、グレーの床) の写真
他の地域にある高級な広いトランジショナルスタイルのおしゃれなウェット バー (コの字型、アンダーカウンターシンク、レイズドパネル扉のキャビネット、濃色木目調キャビネット、クオーツストーンカウンター、マルチカラーのキッチンパネル、ミラータイルのキッチンパネル、クッションフロア、グレーの床) の写真
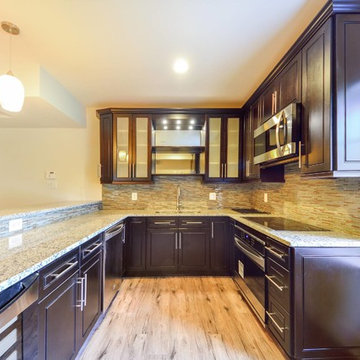
This transitional kitchen-like wet bar contains dark cabinets that contrast beautifully with light walls and backsplash.
ワシントンD.C.にある高級な広いトランジショナルスタイルのおしゃれなウェット バー (コの字型、アンダーカウンターシンク、レイズドパネル扉のキャビネット、茶色いキャビネット、御影石カウンター、マルチカラーのキッチンパネル、モザイクタイルのキッチンパネル、クッションフロア、ベージュの床、ベージュのキッチンカウンター) の写真
ワシントンD.C.にある高級な広いトランジショナルスタイルのおしゃれなウェット バー (コの字型、アンダーカウンターシンク、レイズドパネル扉のキャビネット、茶色いキャビネット、御影石カウンター、マルチカラーのキッチンパネル、モザイクタイルのキッチンパネル、クッションフロア、ベージュの床、ベージュのキッチンカウンター) の写真
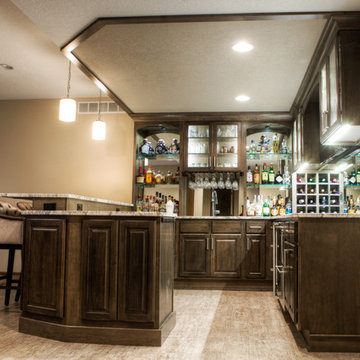
K&E Productions
他の地域にある高級な広いトランジショナルスタイルのおしゃれなウェット バー (コの字型、アンダーカウンターシンク、レイズドパネル扉のキャビネット、濃色木目調キャビネット、クオーツストーンカウンター、マルチカラーのキッチンパネル、ミラータイルのキッチンパネル、クッションフロア、グレーの床) の写真
他の地域にある高級な広いトランジショナルスタイルのおしゃれなウェット バー (コの字型、アンダーカウンターシンク、レイズドパネル扉のキャビネット、濃色木目調キャビネット、クオーツストーンカウンター、マルチカラーのキッチンパネル、ミラータイルのキッチンパネル、クッションフロア、グレーの床) の写真
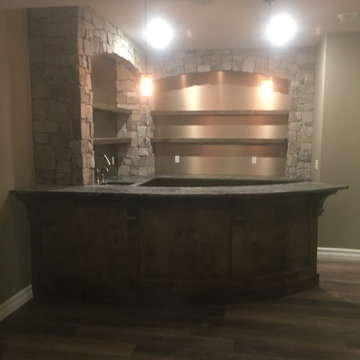
カルガリーにあるラグジュアリーな中くらいなラスティックスタイルのおしゃれなウェット バー (コの字型、レイズドパネル扉のキャビネット、濃色木目調キャビネット、御影石カウンター、クッションフロア) の写真
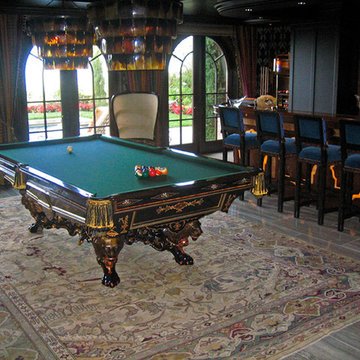
S. Mason
オレンジカウンティにある中くらいな地中海スタイルのおしゃれな着席型バー (コの字型、アンダーカウンターシンク、濃色木目調キャビネット、木材カウンター、クッションフロア、レイズドパネル扉のキャビネット) の写真
オレンジカウンティにある中くらいな地中海スタイルのおしゃれな着席型バー (コの字型、アンダーカウンターシンク、濃色木目調キャビネット、木材カウンター、クッションフロア、レイズドパネル扉のキャビネット) の写真
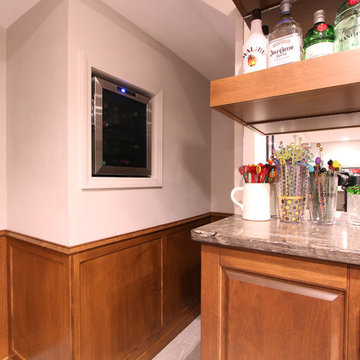
To maximize storage in this home bar it was wrapped around the space into under the stairs. A wine refrigerator was recessed into the wall to keep the bottles at eye level. The wall was paneled in maple to match the cabinetry and make the space feel like it flows together.
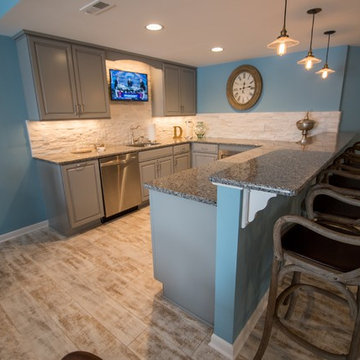
Paint: SW 6500 Open Seas
Flooring: Armstrong L3100
Cabinets: Tori Sterling Maple in Tidal Mist
Backsplash: Glacier Ledgerstone
Countertop: Granite
デトロイトにある中くらいなカントリー風のおしゃれな着席型バー (コの字型、アンダーカウンターシンク、御影石カウンター、白いキッチンパネル、石タイルのキッチンパネル、レイズドパネル扉のキャビネット、グレーのキャビネット、クッションフロア、ベージュの床) の写真
デトロイトにある中くらいなカントリー風のおしゃれな着席型バー (コの字型、アンダーカウンターシンク、御影石カウンター、白いキッチンパネル、石タイルのキッチンパネル、レイズドパネル扉のキャビネット、グレーのキャビネット、クッションフロア、ベージュの床) の写真
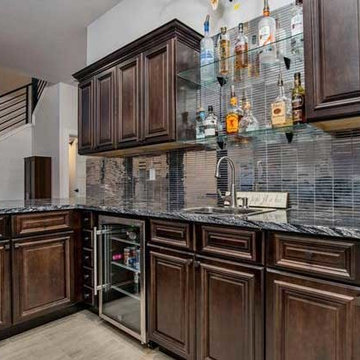
This metallic backsplash adds an unexpected design element to such traditional and dark cabinetry. This home bar is equipped with a wine refridgerator, built in sink.
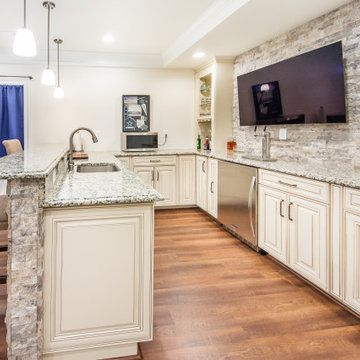
Enjoy a night of entertaining while pouring drinks at this home bar with a stacked stone accent wall.
ワシントンD.C.にある高級な広いトランジショナルスタイルのおしゃれなウェット バー (コの字型、アンダーカウンターシンク、レイズドパネル扉のキャビネット、御影石カウンター、グレーのキッチンパネル、石タイルのキッチンパネル、クッションフロア、茶色い床、白いキャビネット、グレーのキッチンカウンター) の写真
ワシントンD.C.にある高級な広いトランジショナルスタイルのおしゃれなウェット バー (コの字型、アンダーカウンターシンク、レイズドパネル扉のキャビネット、御影石カウンター、グレーのキッチンパネル、石タイルのキッチンパネル、クッションフロア、茶色い床、白いキャビネット、グレーのキッチンカウンター) の写真
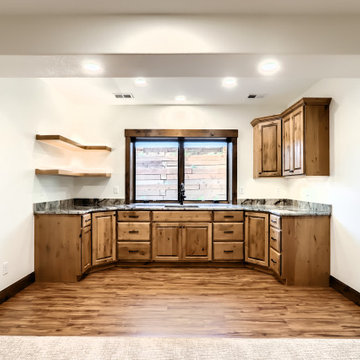
デンバーにあるお手頃価格の広いトラディショナルスタイルのおしゃれなウェット バー (コの字型、アンダーカウンターシンク、レイズドパネル扉のキャビネット、濃色木目調キャビネット、御影石カウンター、御影石のキッチンパネル、クッションフロア、茶色い床、グレーのキッチンカウンター) の写真
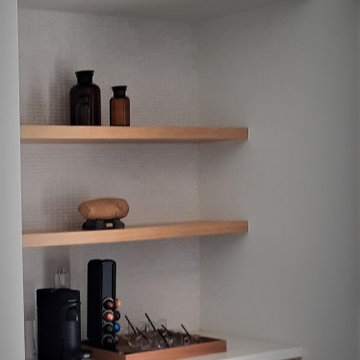
recessed alcove drybar
オレンジカウンティにある小さなコンテンポラリースタイルのおしゃれなドライ バー (コの字型、シンクなし、レイズドパネル扉のキャビネット、ベージュのキャビネット、珪岩カウンター、白いキッチンパネル、モザイクタイルのキッチンパネル、クッションフロア、ベージュの床、白いキッチンカウンター) の写真
オレンジカウンティにある小さなコンテンポラリースタイルのおしゃれなドライ バー (コの字型、シンクなし、レイズドパネル扉のキャビネット、ベージュのキャビネット、珪岩カウンター、白いキッチンパネル、モザイクタイルのキッチンパネル、クッションフロア、ベージュの床、白いキッチンカウンター) の写真
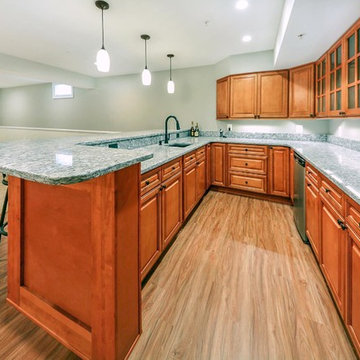
A classic basement finishing with a wet bar.
ワシントンD.C.にある高級な広いトランジショナルスタイルのおしゃれなウェット バー (コの字型、アンダーカウンターシンク、レイズドパネル扉のキャビネット、中間色木目調キャビネット、御影石カウンター、クッションフロア、茶色い床、グレーのキッチンカウンター) の写真
ワシントンD.C.にある高級な広いトランジショナルスタイルのおしゃれなウェット バー (コの字型、アンダーカウンターシンク、レイズドパネル扉のキャビネット、中間色木目調キャビネット、御影石カウンター、クッションフロア、茶色い床、グレーのキッチンカウンター) の写真
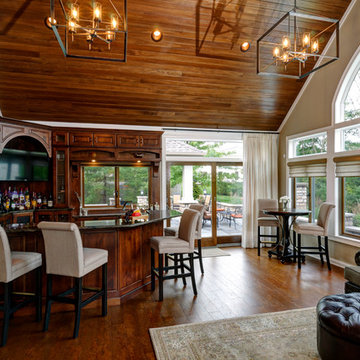
Dave Fox Design Build Remodelers
This room addition encompasses many uses for these homeowners. From great room, to sunroom, to parlor, and gathering/entertaining space; it’s everything they were missing, and everything they desired. This multi-functional room leads out to an expansive outdoor living space complete with a full working kitchen, fireplace, and large covered dining space. The vaulted ceiling in this room gives a dramatic feel, while the stained pine keeps the room cozy and inviting. The large windows bring the outside in with natural light and expansive views of the manicured landscaping.
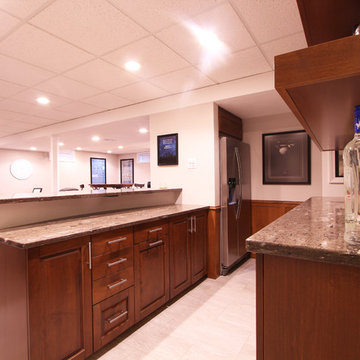
Base cabinets separates the bar from the bar height seating area. A full depth french door refrigerator was built into an alcove. Floating shelves were used on the backwall for alcohol storage. Mirrored backsplash was used behind them. The walls were paneled to keep the eye flowing around the entire space.
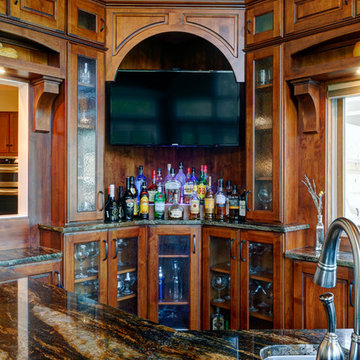
Dave Fox Design Build Remodelers
This room addition encompasses many uses for these homeowners. From great room, to sunroom, to parlor, and gathering/entertaining space; it’s everything they were missing, and everything they desired. This multi-functional room leads out to an expansive outdoor living space complete with a full working kitchen, fireplace, and large covered dining space. The vaulted ceiling in this room gives a dramatic feel, while the stained pine keeps the room cozy and inviting. The large windows bring the outside in with natural light and expansive views of the manicured landscaping.
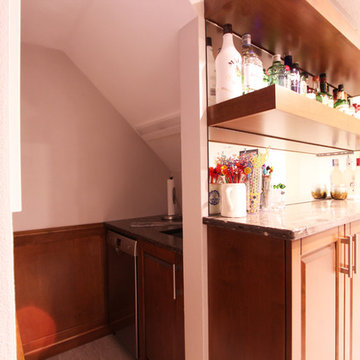
Under the stairs a bar sink and 15" dishwasher was incorporated. The perfect spot for the bartender to mix drinks and to load and unload the dishwasher.
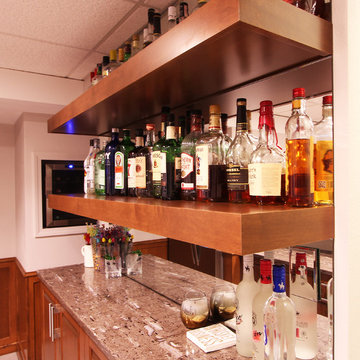
Mirror was used on the backsplash to reflect the light back into the space. Floating shelves were included for alcohol storage. Below that, more shallow depth cabinets were included for extra bottles, mixers, wine openers, etc. A wine refrigerator was recessed into the wall.
ホームバー (レイズドパネル扉のキャビネット、コルクフローリング、合板フローリング、クッションフロア、コの字型) の写真
1