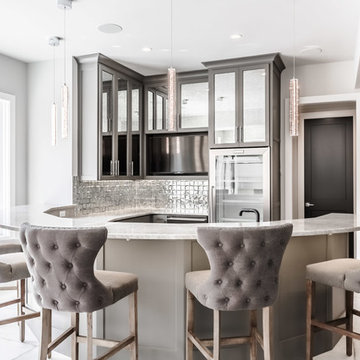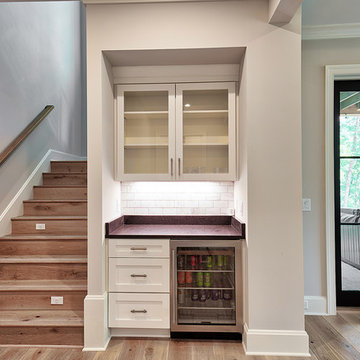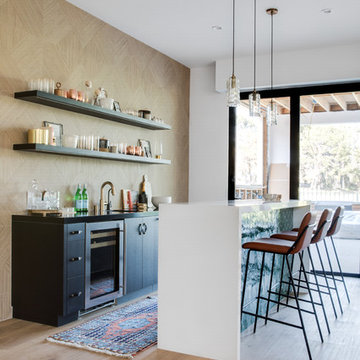ホームバー (ルーバー扉のキャビネット、シェーカースタイル扉のキャビネット、ベージュのキッチンカウンター、黒いキッチンカウンター) の写真
絞り込み:
資材コスト
並び替え:今日の人気順
写真 1〜20 枚目(全 799 枚)
1/5

Jeri Koegel
ロサンゼルスにあるコンテンポラリースタイルのおしゃれなウェット バー (ll型、シェーカースタイル扉のキャビネット、グレーのキャビネット、グレーのキッチンパネル、木材のキッチンパネル、無垢フローリング、茶色い床、黒いキッチンカウンター) の写真
ロサンゼルスにあるコンテンポラリースタイルのおしゃれなウェット バー (ll型、シェーカースタイル扉のキャビネット、グレーのキャビネット、グレーのキッチンパネル、木材のキッチンパネル、無垢フローリング、茶色い床、黒いキッチンカウンター) の写真

サンフランシスコにある高級な広いインダストリアルスタイルのおしゃれなホームバー (L型、アンダーカウンターシンク、シェーカースタイル扉のキャビネット、黒いキャビネット、御影石カウンター、石スラブのキッチンパネル、ラミネートの床、茶色い床、黒いキッチンカウンター) の写真

Kitchenette
ロサンゼルスにある高級な小さなトラディショナルスタイルのおしゃれなウェット バー (I型、アンダーカウンターシンク、シェーカースタイル扉のキャビネット、淡色木目調キャビネット、ソープストーンカウンター、黒いキッチンパネル、石スラブのキッチンパネル、淡色無垢フローリング、ベージュの床、黒いキッチンカウンター) の写真
ロサンゼルスにある高級な小さなトラディショナルスタイルのおしゃれなウェット バー (I型、アンダーカウンターシンク、シェーカースタイル扉のキャビネット、淡色木目調キャビネット、ソープストーンカウンター、黒いキッチンパネル、石スラブのキッチンパネル、淡色無垢フローリング、ベージュの床、黒いキッチンカウンター) の写真

他の地域にある高級な広いラスティックスタイルのおしゃれなホームバー (アンダーカウンターシンク、シェーカースタイル扉のキャビネット、茶色い床、黒いキッチンカウンター、I型、濃色木目調キャビネット、茶色いキッチンパネル、レンガのキッチンパネル、濃色無垢フローリング) の写真

フェニックスにあるお手頃価格の広いトランジショナルスタイルのおしゃれなウェット バー (ll型、アンダーカウンターシンク、シェーカースタイル扉のキャビネット、茶色いキャビネット、クオーツストーンカウンター、茶色いキッチンパネル、レンガのキッチンパネル、淡色無垢フローリング、ベージュの床、黒いキッチンカウンター) の写真

Wine Bar
Connie Anderson Photography
ヒューストンにあるお手頃価格の小さなトランジショナルスタイルのおしゃれなウェット バー (ll型、アンダーカウンターシンク、シェーカースタイル扉のキャビネット、ベージュのキャビネット、珪岩カウンター、青いキッチンパネル、セメントタイルのキッチンパネル、淡色無垢フローリング、茶色い床、ベージュのキッチンカウンター) の写真
ヒューストンにあるお手頃価格の小さなトランジショナルスタイルのおしゃれなウェット バー (ll型、アンダーカウンターシンク、シェーカースタイル扉のキャビネット、ベージュのキャビネット、珪岩カウンター、青いキッチンパネル、セメントタイルのキッチンパネル、淡色無垢フローリング、茶色い床、ベージュのキッチンカウンター) の写真

シカゴにある高級な広いトランジショナルスタイルのおしゃれなウェット バー (L型、アンダーカウンターシンク、シェーカースタイル扉のキャビネット、黒いキャビネット、クオーツストーンカウンター、クッションフロア、茶色い床、ベージュのキッチンカウンター) の写真

トロントにあるラグジュアリーな小さなトランジショナルスタイルのおしゃれなウェット バー (I型、アンダーカウンターシンク、シェーカースタイル扉のキャビネット、白いキャビネット、クオーツストーンカウンター、モザイクタイルのキッチンパネル、磁器タイルの床、グレーの床、ベージュのキッチンカウンター、マルチカラーのキッチンパネル) の写真

ワシントンD.C.にある小さなトランジショナルスタイルのおしゃれなウェット バー (I型、アンダーカウンターシンク、シェーカースタイル扉のキャビネット、グレーのキャビネット、御影石カウンター、マルチカラーのキッチンパネル、木材のキッチンパネル、ラミネートの床、マルチカラーの床、黒いキッチンカウンター) の写真

カンザスシティにあるトランジショナルスタイルのおしゃれなウェット バー (コの字型、シェーカースタイル扉のキャビネット、グレーのキャビネット、グレーのキッチンパネル、ベージュの床、ベージュのキッチンカウンター) の写真

Sarah Shields
インディアナポリスにある中くらいなカントリー風のおしゃれなウェット バー (無垢フローリング、I型、アンダーカウンターシンク、シェーカースタイル扉のキャビネット、白いキャビネット、木材カウンター、黒いキッチンパネル、サブウェイタイルのキッチンパネル、ベージュの床、ベージュのキッチンカウンター) の写真
インディアナポリスにある中くらいなカントリー風のおしゃれなウェット バー (無垢フローリング、I型、アンダーカウンターシンク、シェーカースタイル扉のキャビネット、白いキャビネット、木材カウンター、黒いキッチンパネル、サブウェイタイルのキッチンパネル、ベージュの床、ベージュのキッチンカウンター) の写真

他の地域にあるビーチスタイルのおしゃれなホームバー (ll型、シンクなし、シェーカースタイル扉のキャビネット、白いキャビネット、御影石カウンター、白いキッチンパネル、大理石のキッチンパネル、淡色無垢フローリング、黒いキッチンカウンター) の写真

Only a few minutes from the project to the Right (Another Minnetonka Finished Basement) this space was just as cluttered, dark, and underutilized.
Done in tandem with Landmark Remodeling, this space had a specific aesthetic: to be warm, with stained cabinetry, a gas fireplace, and a wet bar.
They also have a musically inclined son who needed a place for his drums and piano. We had ample space to accommodate everything they wanted.
We decided to move the existing laundry to another location, which allowed for a true bar space and two-fold, a dedicated laundry room with folding counter and utility closets.
The existing bathroom was one of the scariest we've seen, but we knew we could save it.
Overall the space was a huge transformation!
Photographer- Height Advantages

The homeowner's wide range of tastes coalesces in this lovely kitchen and mudroom. Vintage, modern, English, and mid-century styles form one eclectic and alluring space. Rift-sawn white oak cabinets in warm almond, textured white subway tile, white island top, and a custom white range hood lend lots of brightness while black perimeter countertops and a Laurel Woods deep green finish on the island and beverage bar balance the palette with a unique twist on farmhouse style.

オレンジカウンティにあるコンテンポラリースタイルのおしゃれなウェット バー (I型、シェーカースタイル扉のキャビネット、黒いキャビネット、ベージュキッチンパネル、淡色無垢フローリング、ベージュの床、黒いキッチンカウンター) の写真

Dry bar got a facelift as well, with new cabinets, black granite countertops, a beverage refrigerator and a new marble backsplash.
アトランタにある高級なトランジショナルスタイルのおしゃれなホームバー (シェーカースタイル扉のキャビネット、緑のキャビネット、御影石カウンター、グレーのキッチンパネル、大理石のキッチンパネル、黒いキッチンカウンター) の写真
アトランタにある高級なトランジショナルスタイルのおしゃれなホームバー (シェーカースタイル扉のキャビネット、緑のキャビネット、御影石カウンター、グレーのキッチンパネル、大理石のキッチンパネル、黒いキッチンカウンター) の写真

Wet bar in office area. Black doors with black floating shelves, black quartz countertop. Gold, white and calacatta marble backsplash in herringbone pattern.

The walnut appointed bar cabinets are topped by a black marble counter too. The bar is lit through a massive glass wall that opens into a below grade patio. The wall of the bar is adorned by a stunning pieces of artwork, a light resembling light sabers.

This client wanted to have their kitchen as their centerpiece for their house. As such, I designed this kitchen to have a dark walnut natural wood finish with timeless white kitchen island combined with metal appliances.
The entire home boasts an open, minimalistic, elegant, classy, and functional design, with the living room showcasing a unique vein cut silver travertine stone showcased on the fireplace. Warm colors were used throughout in order to make the home inviting in a family-friendly setting.
Project designed by Denver, Colorado interior designer Margarita Bravo. She serves Denver as well as surrounding areas such as Cherry Hills Village, Englewood, Greenwood Village, and Bow Mar.
For more about MARGARITA BRAVO, click here: https://www.margaritabravo.com/
To learn more about this project, click here: https://www.margaritabravo.com/portfolio/observatory-park/

Home Bar with tile floor, backsplash, and sink!
ミネアポリスにあるお手頃価格の中くらいなトラディショナルスタイルのおしゃれな着席型バー (L型、アンダーカウンターシンク、シェーカースタイル扉のキャビネット、濃色木目調キャビネット、御影石カウンター、マルチカラーのキッチンパネル、セラミックタイルのキッチンパネル、セラミックタイルの床、茶色い床、黒いキッチンカウンター) の写真
ミネアポリスにあるお手頃価格の中くらいなトラディショナルスタイルのおしゃれな着席型バー (L型、アンダーカウンターシンク、シェーカースタイル扉のキャビネット、濃色木目調キャビネット、御影石カウンター、マルチカラーのキッチンパネル、セラミックタイルのキッチンパネル、セラミックタイルの床、茶色い床、黒いキッチンカウンター) の写真
ホームバー (ルーバー扉のキャビネット、シェーカースタイル扉のキャビネット、ベージュのキッチンカウンター、黒いキッチンカウンター) の写真
1