ホームバー (青いキャビネット、ルーバー扉のキャビネット、シェーカースタイル扉のキャビネット、ベージュのキッチンカウンター、黒いキッチンカウンター) の写真
絞り込み:
資材コスト
並び替え:今日の人気順
写真 1〜20 枚目(全 47 枚)

他の地域にある高級な小さなトランジショナルスタイルのおしゃれなウェット バー (I型、アンダーカウンターシンク、シェーカースタイル扉のキャビネット、青いキャビネット、クオーツストーンカウンター、黒いキッチンパネル、磁器タイルのキッチンパネル、無垢フローリング、茶色い床、黒いキッチンカウンター) の写真

This lower level was inspired by the subway in New York. The brick veneer wall compliments the navy painted full height cabinetry. The separate counter provides seating for guests in the bar area. Photo by SpaceCrafting

Corner area of this house that is used for a dry bar and sitting area, next to a beautiful and orignal fireplace. The dry bar has two under counter fridges with a tower and glass display. Floating shelves with a picture light over head that ties in with the kitchen picture light.

ヒューストンにあるトランジショナルスタイルのおしゃれなウェット バー (淡色無垢フローリング、I型、シェーカースタイル扉のキャビネット、青いキャビネット、ミラータイルのキッチンパネル、黒いキッチンカウンター) の写真

Butler's pantry with bar sink, beverage fridge, glass cabinets, wine storage and pantry cabinet.
ワシントンD.C.にあるトラディショナルスタイルのおしゃれなウェット バー (L型、アンダーカウンターシンク、シェーカースタイル扉のキャビネット、青いキャビネット、御影石カウンター、白いキッチンパネル、塗装板のキッチンパネル、濃色無垢フローリング、茶色い床、黒いキッチンカウンター) の写真
ワシントンD.C.にあるトラディショナルスタイルのおしゃれなウェット バー (L型、アンダーカウンターシンク、シェーカースタイル扉のキャビネット、青いキャビネット、御影石カウンター、白いキッチンパネル、塗装板のキッチンパネル、濃色無垢フローリング、茶色い床、黒いキッチンカウンター) の写真
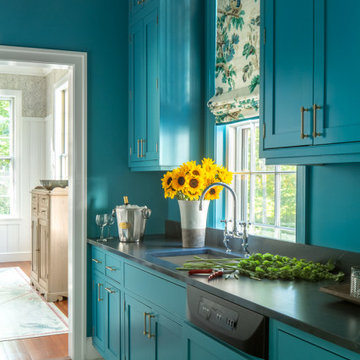
ポートランド(メイン)にあるビーチスタイルのおしゃれなウェット バー (アンダーカウンターシンク、御影石カウンター、セラミックタイルの床、グレーの床、黒いキッチンカウンター、I型、シェーカースタイル扉のキャビネット、青いキャビネット) の写真
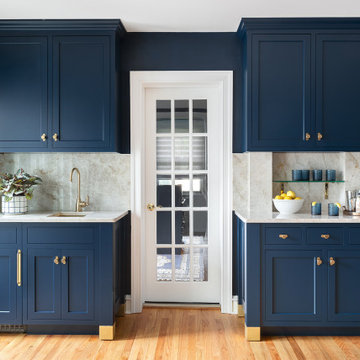
フィラデルフィアにあるラグジュアリーな中くらいな地中海スタイルのおしゃれなウェット バー (I型、アンダーカウンターシンク、シェーカースタイル扉のキャビネット、青いキャビネット、珪岩カウンター、ベージュキッチンパネル、石スラブのキッチンパネル、無垢フローリング、オレンジの床、ベージュのキッチンカウンター) の写真
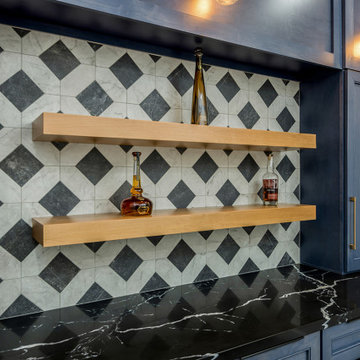
A once used office was turned into Kevin and Jessica’s stylish dry bar. This area was being used as a storage room and they wanted to entertain in style. A connoisseur of beverages, Kevin wanted to spotlight several of his prized bottles as conversation starters.
We started out by doing a desired analysis. They wanted the room to feel comfortable and less formal. A place that they could walk into and feel relaxed.
The cabinets chosen were a shaker style and the color called Denim. Truly a relaxed and comfortable atmosphere. The custom header at the top completes the install by allowing our craftsman to highlight the beauty of the wood. We installed two natural stained shelves to compliment the blue and the brass finished sconce lighting.
The exposed bulbed fixtures elevates the pub experience. The backsplash is called Cassettone from the Tile Shop, which pairs nicely with the Montenegro Quartz Countertop from Arizona Tile.
As a team, we enjoyed working with Kevin & Jessica from the beginning to completing the project. We are happy that they are highly pleased with the outcome.

Norman & Young
ダラスにある高級な広いエクレクティックスタイルのおしゃれなホームバー (L型、シェーカースタイル扉のキャビネット、青いキャビネット、ソープストーンカウンター、グレーのキッチンパネル、セラミックタイルのキッチンパネル、トラバーチンの床、ベージュの床、黒いキッチンカウンター) の写真
ダラスにある高級な広いエクレクティックスタイルのおしゃれなホームバー (L型、シェーカースタイル扉のキャビネット、青いキャビネット、ソープストーンカウンター、グレーのキッチンパネル、セラミックタイルのキッチンパネル、トラバーチンの床、ベージュの床、黒いキッチンカウンター) の写真

Dark moody butler's pantry
デンバーにあるお手頃価格の小さなトランジショナルスタイルのおしゃれなウェット バー (ll型、アンダーカウンターシンク、シェーカースタイル扉のキャビネット、青いキャビネット、クオーツストーンカウンター、青いキッチンパネル、セラミックタイルのキッチンパネル、濃色無垢フローリング、黒いキッチンカウンター) の写真
デンバーにあるお手頃価格の小さなトランジショナルスタイルのおしゃれなウェット バー (ll型、アンダーカウンターシンク、シェーカースタイル扉のキャビネット、青いキャビネット、クオーツストーンカウンター、青いキッチンパネル、セラミックタイルのキッチンパネル、濃色無垢フローリング、黒いキッチンカウンター) の写真

Designer Sarah Robertson of Studio Dearborn helped a neighbor and friend to update a “builder grade” kitchen into a personal, family space that feels luxurious and inviting.
The homeowner wanted to solve a number of storage and flow problems in the kitchen, including a wasted area dedicated to a desk, too-little pantry storage, and her wish for a kitchen bar. The all white builder kitchen lacked character, and the client wanted to inject color, texture and personality into the kitchen while keeping it classic.
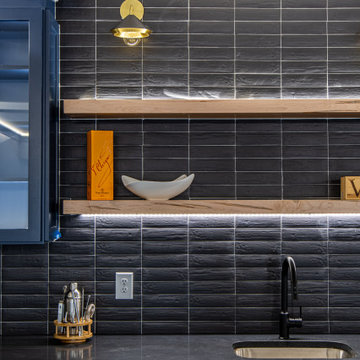
A gorgeous new wet bar for a modern farmhouse new construction home.
ワシントンD.C.にある高級な広いカントリー風のおしゃれなウェット バー (I型、アンダーカウンターシンク、シェーカースタイル扉のキャビネット、青いキャビネット、御影石カウンター、黒いキッチンパネル、磁器タイルのキッチンパネル、クッションフロア、茶色い床、黒いキッチンカウンター) の写真
ワシントンD.C.にある高級な広いカントリー風のおしゃれなウェット バー (I型、アンダーカウンターシンク、シェーカースタイル扉のキャビネット、青いキャビネット、御影石カウンター、黒いキッチンパネル、磁器タイルのキッチンパネル、クッションフロア、茶色い床、黒いキッチンカウンター) の写真
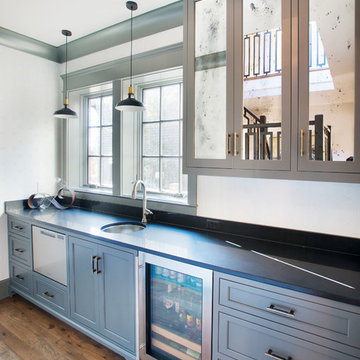
Reed Brown Photography
ナッシュビルにあるトランジショナルスタイルのおしゃれなウェット バー (I型、アンダーカウンターシンク、シェーカースタイル扉のキャビネット、青いキャビネット、無垢フローリング、黒いキッチンカウンター) の写真
ナッシュビルにあるトランジショナルスタイルのおしゃれなウェット バー (I型、アンダーカウンターシンク、シェーカースタイル扉のキャビネット、青いキャビネット、無垢フローリング、黒いキッチンカウンター) の写真

Our Carmel design-build studio was tasked with organizing our client’s basement and main floor to improve functionality and create spaces for entertaining.
In the basement, the goal was to include a simple dry bar, theater area, mingling or lounge area, playroom, and gym space with the vibe of a swanky lounge with a moody color scheme. In the large theater area, a U-shaped sectional with a sofa table and bar stools with a deep blue, gold, white, and wood theme create a sophisticated appeal. The addition of a perpendicular wall for the new bar created a nook for a long banquette. With a couple of elegant cocktail tables and chairs, it demarcates the lounge area. Sliding metal doors, chunky picture ledges, architectural accent walls, and artsy wall sconces add a pop of fun.
On the main floor, a unique feature fireplace creates architectural interest. The traditional painted surround was removed, and dark large format tile was added to the entire chase, as well as rustic iron brackets and wood mantel. The moldings behind the TV console create a dramatic dimensional feature, and a built-in bench along the back window adds extra seating and offers storage space to tuck away the toys. In the office, a beautiful feature wall was installed to balance the built-ins on the other side. The powder room also received a fun facelift, giving it character and glitz.
---
Project completed by Wendy Langston's Everything Home interior design firm, which serves Carmel, Zionsville, Fishers, Westfield, Noblesville, and Indianapolis.
For more about Everything Home, see here: https://everythinghomedesigns.com/
To learn more about this project, see here:
https://everythinghomedesigns.com/portfolio/carmel-indiana-posh-home-remodel
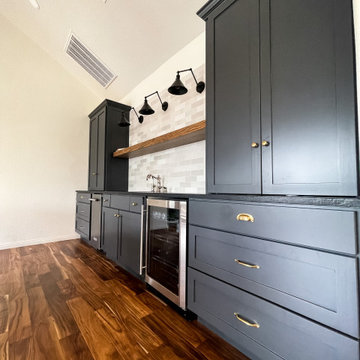
他の地域にあるラグジュアリーな巨大なカントリー風のおしゃれなウェット バー (ll型、アンダーカウンターシンク、シェーカースタイル扉のキャビネット、青いキャビネット、珪岩カウンター、マルチカラーのキッチンパネル、サブウェイタイルのキッチンパネル、無垢フローリング、茶色い床、黒いキッチンカウンター) の写真
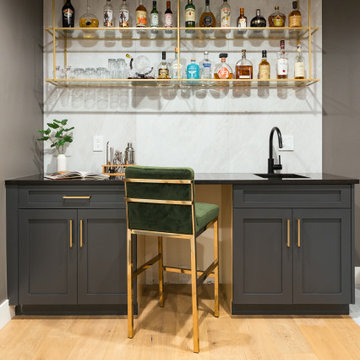
The basement wet-bar serves as the perfect spot for movie night snacks, or for a quick break between work meetings in the adjoining home office.
シアトルにあるトランジショナルスタイルのおしゃれなウェット バー (I型、シェーカースタイル扉のキャビネット、青いキャビネット、クオーツストーンカウンター、黒いキッチンカウンター) の写真
シアトルにあるトランジショナルスタイルのおしゃれなウェット バー (I型、シェーカースタイル扉のキャビネット、青いキャビネット、クオーツストーンカウンター、黒いキッチンカウンター) の写真
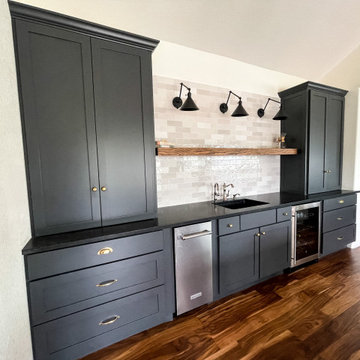
他の地域にあるラグジュアリーな巨大なカントリー風のおしゃれなウェット バー (ll型、アンダーカウンターシンク、シェーカースタイル扉のキャビネット、青いキャビネット、珪岩カウンター、マルチカラーのキッチンパネル、サブウェイタイルのキッチンパネル、無垢フローリング、茶色い床、黒いキッチンカウンター) の写真
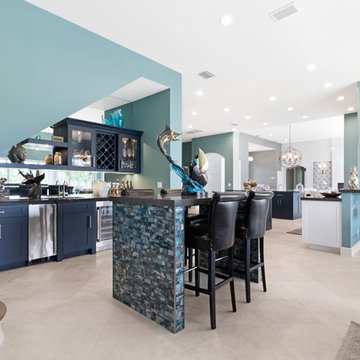
マイアミにある高級な中くらいなビーチスタイルのおしゃれな着席型バー (アンダーカウンターシンク、大理石カウンター、黒いキッチンカウンター、シェーカースタイル扉のキャビネット、青いキャビネット、ミラータイルのキッチンパネル、ベージュの床) の写真
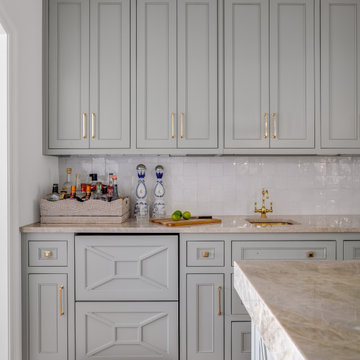
Cocktail Bar area with cabinet and storage space. Great for entertaining!
ダラスにあるラグジュアリーな小さなトラディショナルスタイルのおしゃれなバーカート (L型、一体型シンク、シェーカースタイル扉のキャビネット、青いキャビネット、クオーツストーンカウンター、白いキッチンパネル、セラミックタイルのキッチンパネル、濃色無垢フローリング、茶色い床、ベージュのキッチンカウンター) の写真
ダラスにあるラグジュアリーな小さなトラディショナルスタイルのおしゃれなバーカート (L型、一体型シンク、シェーカースタイル扉のキャビネット、青いキャビネット、クオーツストーンカウンター、白いキッチンパネル、セラミックタイルのキッチンパネル、濃色無垢フローリング、茶色い床、ベージュのキッチンカウンター) の写真

Needham Spec House. Wet Bar: Wet Bar cabinets Schrock with Yale appliances. Quartz counter selected by BUYER. Blue subway staggered joint backsplash. Trim color Benjamin Moore Chantilly Lace. Shaws flooring Empire Oak in Vanderbilt finish selected by BUYER. Wall color and lights provided by BUYER. Photography by Sheryl Kalis. Construction by Veatch Property Development.
ホームバー (青いキャビネット、ルーバー扉のキャビネット、シェーカースタイル扉のキャビネット、ベージュのキッチンカウンター、黒いキッチンカウンター) の写真
1