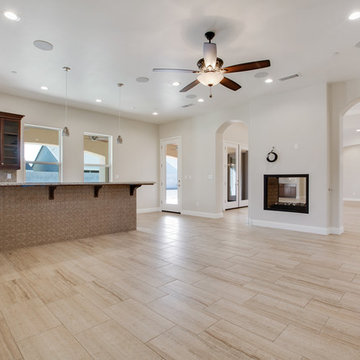グレーのホームバー (ガラス扉のキャビネット) の写真
絞り込み:
資材コスト
並び替え:今日の人気順
写真 161〜180 枚目(全 184 枚)
1/3
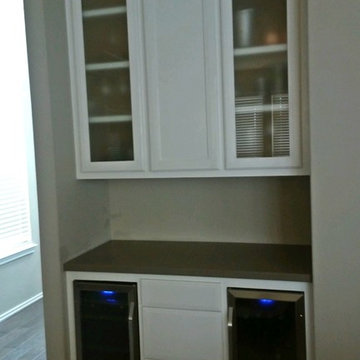
Custom designed bar cabinet with openings for wine fridge accommodation, per request.
ヒューストンにある低価格の中くらいなおしゃれなホームバー (I型、ガラス扉のキャビネット、白いキャビネット、御影石カウンター、ベージュキッチンパネル、濃色無垢フローリング、茶色い床) の写真
ヒューストンにある低価格の中くらいなおしゃれなホームバー (I型、ガラス扉のキャビネット、白いキャビネット、御影石カウンター、ベージュキッチンパネル、濃色無垢フローリング、茶色い床) の写真
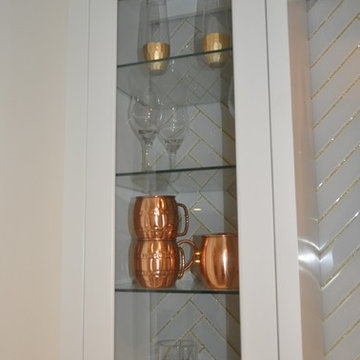
コロンバスにあるトランジショナルスタイルのおしゃれなホームバー (ガラス扉のキャビネット、白いキャビネット、白いキッチンパネル、セラミックタイルのキッチンパネル) の写真
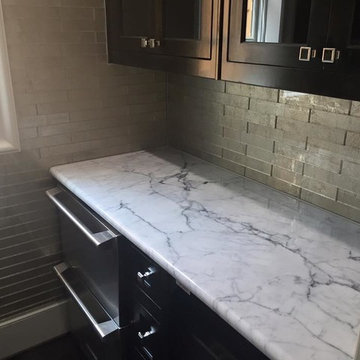
ダラスにある小さなトランジショナルスタイルのおしゃれなホームバー (I型、ガラス扉のキャビネット、濃色木目調キャビネット、大理石カウンター、グレーのキッチンパネル) の写真
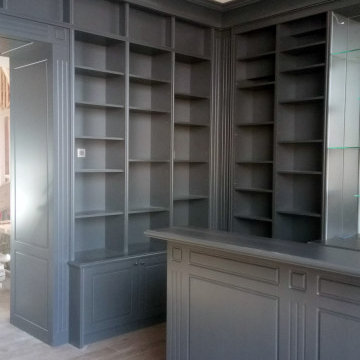
ストラスブールにあるお手頃価格の広いトランジショナルスタイルのおしゃれなウェット バー (L型、ガラス扉のキャビネット、グレーのキャビネット、グレーのキッチンカウンター) の写真
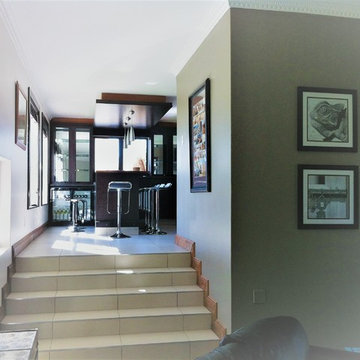
view of bar from lounge
他の地域にある中くらいなモダンスタイルのおしゃれな着席型バー (ll型、ガラス扉のキャビネット、濃色木目調キャビネット、磁器タイルの床、白い床) の写真
他の地域にある中くらいなモダンスタイルのおしゃれな着席型バー (ll型、ガラス扉のキャビネット、濃色木目調キャビネット、磁器タイルの床、白い床) の写真
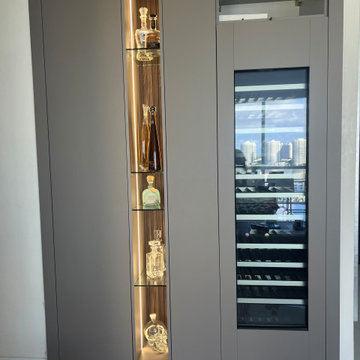
マイアミにあるお手頃価格の中くらいなモダンスタイルのおしゃれなドライ バー (I型、ガラス扉のキャビネット、グレーのキャビネット) の写真
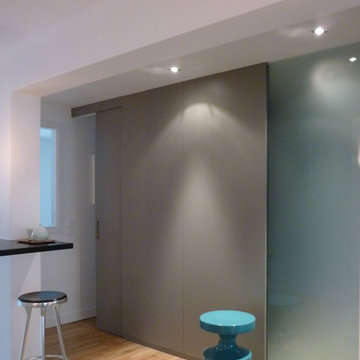
La partie nuit est isolée des espaces de vie par un ensemble de placards sur mesure et fermée par deux portes, une coulissante pleine et une porte en verre dépoli qui éclaire le dressing parents.
DOM PALATCHI
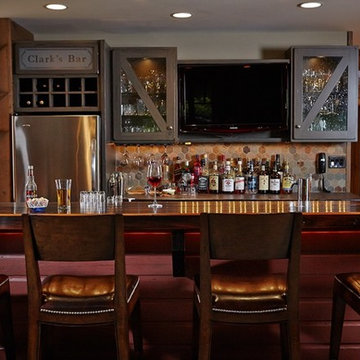
グランドラピッズにあるラスティックスタイルのおしゃれな着席型バー (ガラス扉のキャビネット、濃色木目調キャビネット、木材カウンター、マルチカラーのキッチンパネル、茶色いキッチンカウンター) の写真
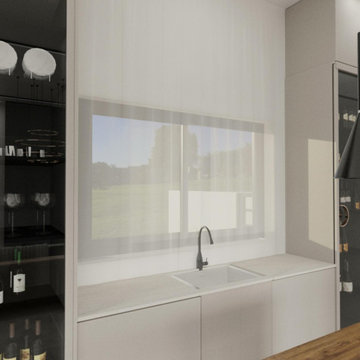
Home bar with island and glass shelving
ロサンゼルスにある中くらいなモダンスタイルのおしゃれなドライ バー (I型、ドロップインシンク、ガラス扉のキャビネット、ベージュのキャビネット、クオーツストーンカウンター、ベージュキッチンパネル、セラミックタイルの床、ベージュのキッチンカウンター、グレーの床) の写真
ロサンゼルスにある中くらいなモダンスタイルのおしゃれなドライ バー (I型、ドロップインシンク、ガラス扉のキャビネット、ベージュのキャビネット、クオーツストーンカウンター、ベージュキッチンパネル、セラミックタイルの床、ベージュのキッチンカウンター、グレーの床) の写真

Elevating the home bar experience with a touch of sophistication. Our remodel features custom slate blue built-ins complementing the rustic charm of the stone fireplace.
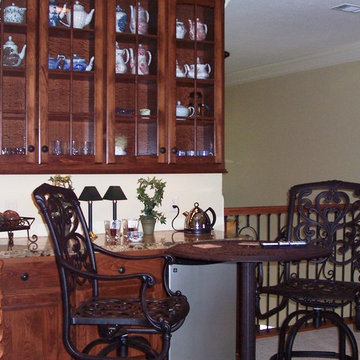
ヒューストンにある中くらいな地中海スタイルのおしゃれなウェット バー (I型、シンクなし、ガラス扉のキャビネット、濃色木目調キャビネット、御影石カウンター、カーペット敷き) の写真
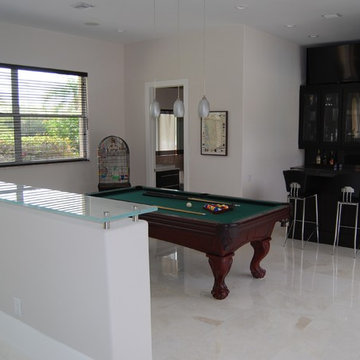
Hand carved 3/4" starphire glass top installed with brushed stainless steel supports for a floating look.
マイアミにある広いエクレクティックスタイルのおしゃれな着席型バー (I型、ガラス扉のキャビネット、濃色木目調キャビネット、磁器タイルの床) の写真
マイアミにある広いエクレクティックスタイルのおしゃれな着席型バー (I型、ガラス扉のキャビネット、濃色木目調キャビネット、磁器タイルの床) の写真
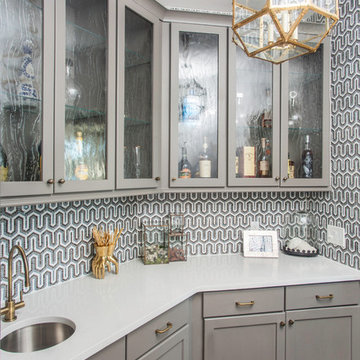
Max Wedge Photography
デトロイトにある高級なトランジショナルスタイルのおしゃれなホームバー (アンダーカウンターシンク、ガラス扉のキャビネット、クオーツストーンカウンター、茶色いキッチンパネル、石タイルのキッチンパネル、無垢フローリング) の写真
デトロイトにある高級なトランジショナルスタイルのおしゃれなホームバー (アンダーカウンターシンク、ガラス扉のキャビネット、クオーツストーンカウンター、茶色いキッチンパネル、石タイルのキッチンパネル、無垢フローリング) の写真
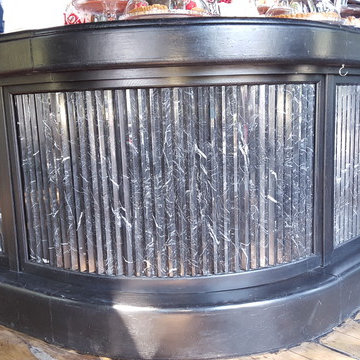
Lo studio di progettazione con il quale abbiamo collaborato ci ha richiesto la riqualificazione del bagno esistente, la realizzazione della parte rontale del bancone del bar esistente e la realizzazione di nuovi tavoli per il locale. Materiale scelto dalla committenza Nero Marquinia (marmo) sp. 2 cm lucido

The exquisite transformation of the kitchen in Silo Point Luxury Condominiums is a masterpiece of refinement—a testament to elegant design and optimized spatial planning.
Jeanine Turner, the creative force behind Turner Design Firm, skillfully orchestrated this renovation with a clear vision—to harness and amplify the breathtaking views that the condominium's generous glass expanses offer from the open floor plan.
Central to the renovation's success was the decisive removal of the walls that previously enclosed the refrigerator. This bold move radically enhanced the flow of the space, allowing for an uninterrupted visual connection from the kitchen through to the plush lounge and elegant dining area, and culminating in an awe-inspiring, unobstructed view of the harbor through the stately full-height windows.
A testament to the renovation's meticulous attention to detail, the selection of the quartzite countertops resulted from an extensive and discerning search. Creating the centerpiece of the renovation, these breathtaking countertops stand out as a dazzling focal point amidst the kitchen's chic interiors, their natural beauty and resilience matching the aesthetic and functional needs of this sophisticated culinary setting.
This redefined kitchen now boasts a seamless balance of form and function. The new design elegantly delineates the area into four distinct yet harmonious zones. The high-performance kitchen area is a chef's dream, with top-of-the-line appliances and ample workspace. Adjacent to it lies the inviting lounge, furnished with plush seating that encourages relaxation and conversation. The elegant dining space beckons with its sophisticated ambiance, while the charming coffee nook provides a serene escape for savoring a morning espresso or a peaceful afternoon read.
Turner Design Firm's team member, Tessea McCrary, collaborated closely with the clients, ensuring the furniture selections echoed the homeowners' tastes and preferences, resulting in a living space that feels both luxurious and inviting.
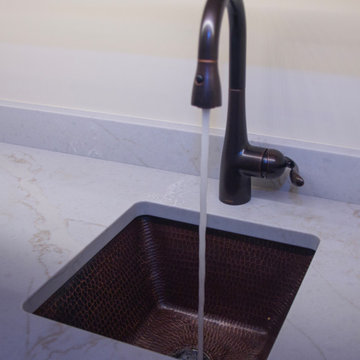
This extraordinary mini bar project showcases our expertise in crafting exquisite cabinets made from rich walnut, carefully finished with a natural stain and a clear lacquer for a timeless appeal. Our dedication to detail shines through with the addition of custom LED lights, illuminating the bar's splendor.
To elevate the bar's elegance, we incorporated stunning quartzite countertops, artfully mirroring the kitchen's luxurious aesthetic. The inclusion of a breathtaking copper undercount sink adds an element of opulence and sets the bar apart as a true showpiece. The upper cabinets feature lead pane doors, creating a display area to showcase the owner's exquisite glassware collection while infusing the space with a touch of classic charm. This walnut mini bar is a true embodiment of craftsmanship and style, offering a perfect blend of sophistication and functionality.
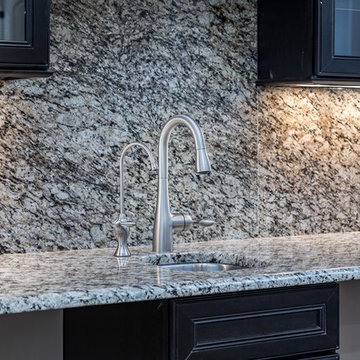
Built-In Bar with Future Undercounter Wine Fridge and Refrigerator
Photo by Kyle Santee Media
ローリーにあるモダンスタイルのおしゃれなウェット バー (I型、アンダーカウンターシンク、ガラス扉のキャビネット、黒いキャビネット、御影石カウンター、石スラブのキッチンパネル、濃色無垢フローリング) の写真
Photo by Kyle Santee Media
ローリーにあるモダンスタイルのおしゃれなウェット バー (I型、アンダーカウンターシンク、ガラス扉のキャビネット、黒いキャビネット、御影石カウンター、石スラブのキッチンパネル、濃色無垢フローリング) の写真
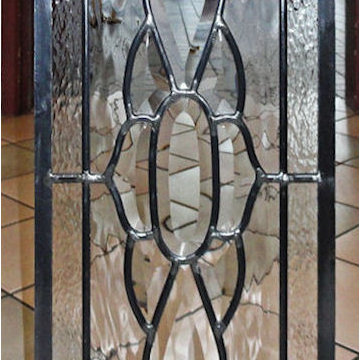
2 @ 8 5/8" x 21 7/8" -
Stock Bevel Glass Cluster -
Outside Border 100HS Hammered Small -
Inside Background 100W WaterGlass -
Dark Antique Patina Lead Came -
1/2" Border Came
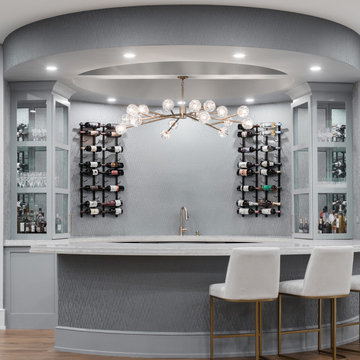
Grab a drink cause it’s Friday AND Cinco de Mayo!??
We can’t think of a better place to spend the weekend than by serving up drinks to friends & family at your very own home bar!
Give us a call to start planning your dream wet or dry bar today!
グレーのホームバー (ガラス扉のキャビネット) の写真
9
