グレーのホームバー (ガラス扉のキャビネット、大理石カウンター) の写真
絞り込み:
資材コスト
並び替え:今日の人気順
写真 1〜20 枚目(全 26 枚)
1/4

Photo Credit: Kathleen O'Donnell
ニューヨークにあるトランジショナルスタイルのおしゃれなウェット バー (ガラス扉のキャビネット、グレーのキャビネット、大理石カウンター、ミラータイルのキッチンパネル、濃色無垢フローリング、アンダーカウンターシンク、白いキッチンカウンター) の写真
ニューヨークにあるトランジショナルスタイルのおしゃれなウェット バー (ガラス扉のキャビネット、グレーのキャビネット、大理石カウンター、ミラータイルのキッチンパネル、濃色無垢フローリング、アンダーカウンターシンク、白いキッチンカウンター) の写真

Tony Soluri Photography
シカゴにある高級な中くらいなコンテンポラリースタイルのおしゃれなウェット バー (I型、アンダーカウンターシンク、ガラス扉のキャビネット、白いキャビネット、大理石カウンター、白いキッチンパネル、ミラータイルのキッチンパネル、セラミックタイルの床、黒い床、黒いキッチンカウンター) の写真
シカゴにある高級な中くらいなコンテンポラリースタイルのおしゃれなウェット バー (I型、アンダーカウンターシンク、ガラス扉のキャビネット、白いキャビネット、大理石カウンター、白いキッチンパネル、ミラータイルのキッチンパネル、セラミックタイルの床、黒い床、黒いキッチンカウンター) の写真

ニューオリンズにあるラグジュアリーな巨大なカントリー風のおしゃれなホームバー (I型、アンダーカウンターシンク、ガラス扉のキャビネット、グレーのキャビネット、大理石カウンター、白いキッチンパネル、セラミックタイルのキッチンパネル、濃色無垢フローリング、茶色い床) の写真

Custom mini bar, custom designed adjoint kitchen and dining space, Custom built-ins, glass uppers, marble countertops and backsplash, brass hardware, custom wine rack, marvel wine fridge. Fabric backsplash interior cabinets.
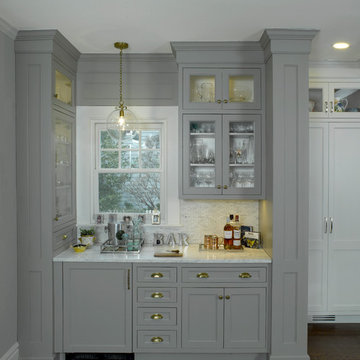
Peter Fornabai
ニューヨークにあるトランジショナルスタイルのおしゃれなホームバー (大理石カウンター、グレーのキッチンパネル、大理石のキッチンパネル、無垢フローリング、ガラス扉のキャビネット、グレーのキャビネット) の写真
ニューヨークにあるトランジショナルスタイルのおしゃれなホームバー (大理石カウンター、グレーのキッチンパネル、大理石のキッチンパネル、無垢フローリング、ガラス扉のキャビネット、グレーのキャビネット) の写真
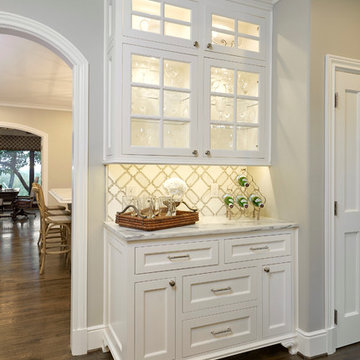
Ron Parker: AIBD Building Designer / Custom Builder
Interiors "A Well Dressed Home" Alli Walker-Consultant
Photographer: Nate Rehlander
ダラスにある中くらいなトランジショナルスタイルのおしゃれなウェット バー (I型、ガラス扉のキャビネット、白いキャビネット、大理石カウンター、白いキッチンパネル、サブウェイタイルのキッチンパネル、無垢フローリング、茶色い床、白いキッチンカウンター) の写真
ダラスにある中くらいなトランジショナルスタイルのおしゃれなウェット バー (I型、ガラス扉のキャビネット、白いキャビネット、大理石カウンター、白いキッチンパネル、サブウェイタイルのキッチンパネル、無垢フローリング、茶色い床、白いキッチンカウンター) の写真
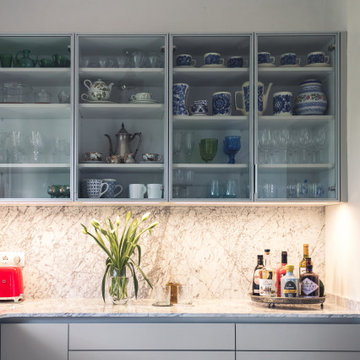
Reforma de cocina con aplacado de mármol de carrara, vitrinas altas con iluminación indirecta en casa familiar situada en Sant Pere de Ribes, diseñado y ejecutado por la interiorista y decoradora Jimena Sarli.
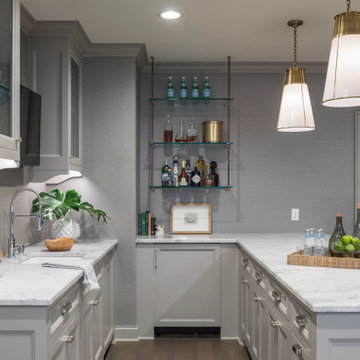
Martha O'Hara Interiors, Interior Design & Photo Styling | City Homes, Builder | Troy Thies, Photography
Please Note: All “related,” “similar,” and “sponsored” products tagged or listed by Houzz are not actual products pictured. They have not been approved by Martha O’Hara Interiors nor any of the professionals credited. For information about our work, please contact design@oharainteriors.com.
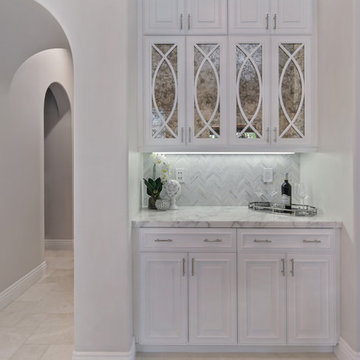
Design by 27 Diamonds Interior Design
www.27diamonds.com
オレンジカウンティにある小さなコンテンポラリースタイルのおしゃれなウェット バー (I型、シンクなし、ガラス扉のキャビネット、白いキャビネット、大理石カウンター、白いキッチンパネル、磁器タイルのキッチンパネル、セラミックタイルの床、ベージュの床) の写真
オレンジカウンティにある小さなコンテンポラリースタイルのおしゃれなウェット バー (I型、シンクなし、ガラス扉のキャビネット、白いキャビネット、大理石カウンター、白いキッチンパネル、磁器タイルのキッチンパネル、セラミックタイルの床、ベージュの床) の写真
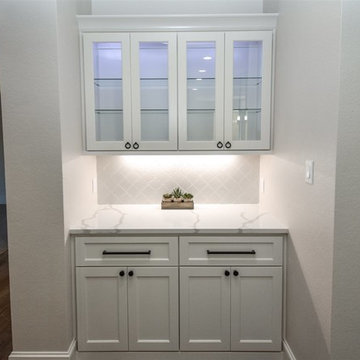
ニューオリンズにある小さなトランジショナルスタイルのおしゃれなウェット バー (I型、ガラス扉のキャビネット、白いキャビネット、大理石カウンター、白いキッチンパネル、無垢フローリング、茶色い床、白いキッチンカウンター) の写真
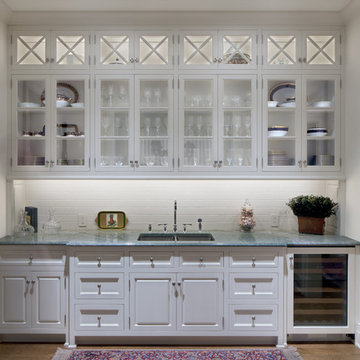
Scott Pease Photography
インディアナポリスにあるトラディショナルスタイルのおしゃれなウェット バー (I型、アンダーカウンターシンク、ガラス扉のキャビネット、白いキャビネット、大理石カウンター、白いキッチンパネル、サブウェイタイルのキッチンパネル) の写真
インディアナポリスにあるトラディショナルスタイルのおしゃれなウェット バー (I型、アンダーカウンターシンク、ガラス扉のキャビネット、白いキャビネット、大理石カウンター、白いキッチンパネル、サブウェイタイルのキッチンパネル) の写真
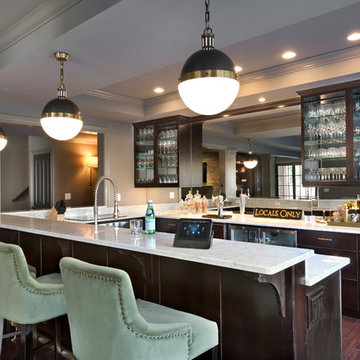
ニューヨークにある広いトラディショナルスタイルのおしゃれな着席型バー (コの字型、ガラス扉のキャビネット、濃色木目調キャビネット、大理石カウンター、濃色無垢フローリング、茶色い床) の写真
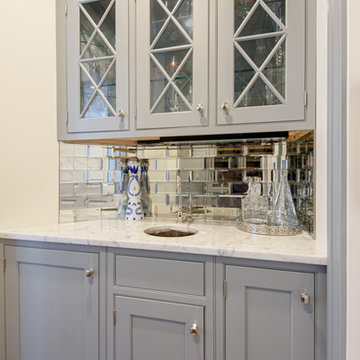
Design Builders & Remodeling is a one stop shop operation. From the start, design solutions are strongly rooted in practical applications and experience. Project planning takes into account the realities of the construction process and mindful of your established budget. All the work is centralized in one firm reducing the chances of costly or time consuming surprises. A solid partnership with solid professionals to help you realize your dreams for a new or improved home.
Nina Pomeroy
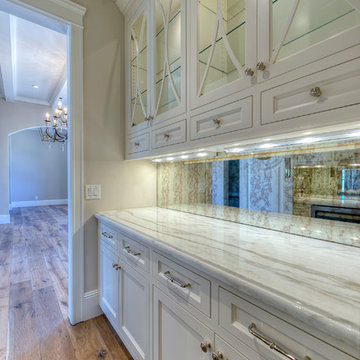
フェニックスにあるラグジュアリーな小さなトラディショナルスタイルのおしゃれなウェット バー (ll型、アンダーカウンターシンク、ガラス扉のキャビネット、白いキャビネット、大理石カウンター、ガラス板のキッチンパネル、淡色無垢フローリング、白いキッチンカウンター) の写真
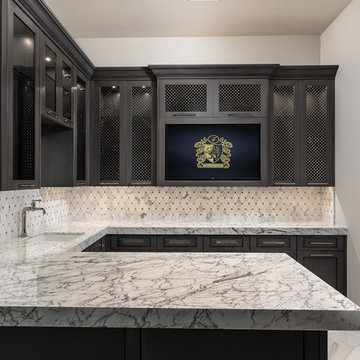
Home bar featuring a custom backsplash, cabinets, and marble countertops
フェニックスにあるラグジュアリーな巨大な地中海スタイルのおしゃれな着席型バー (コの字型、アンダーカウンターシンク、濃色木目調キャビネット、大理石カウンター、マルチカラーのキッチンパネル、磁器タイルのキッチンパネル、大理石の床、マルチカラーの床、マルチカラーのキッチンカウンター、ガラス扉のキャビネット) の写真
フェニックスにあるラグジュアリーな巨大な地中海スタイルのおしゃれな着席型バー (コの字型、アンダーカウンターシンク、濃色木目調キャビネット、大理石カウンター、マルチカラーのキッチンパネル、磁器タイルのキッチンパネル、大理石の床、マルチカラーの床、マルチカラーのキッチンカウンター、ガラス扉のキャビネット) の写真
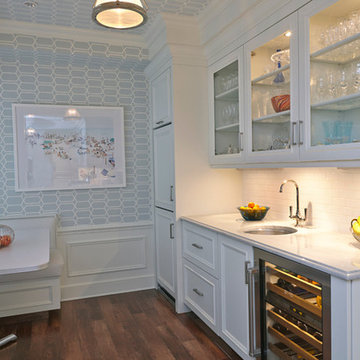
ニューヨークにある中くらいなトランジショナルスタイルのおしゃれなウェット バー (I型、アンダーカウンターシンク、ガラス扉のキャビネット、白いキャビネット、大理石カウンター、白いキッチンパネル、サブウェイタイルのキッチンパネル、無垢フローリング、茶色い床) の写真
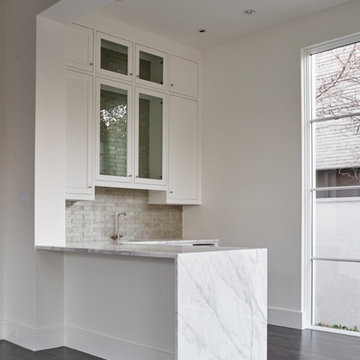
Situated on one of the most prestigious streets in the distinguished neighborhood of Highland Park, 3517 Beverly is a transitional residence built by Robert Elliott Custom Homes. Designed by notable architect David Stocker of Stocker Hoesterey Montenegro, the 3-story, 5-bedroom and 6-bathroom residence is characterized by ample living space and signature high-end finishes. An expansive driveway on the oversized lot leads to an entrance with a courtyard fountain and glass pane front doors. The first floor features two living areas — each with its own fireplace and exposed wood beams — with one adjacent to a bar area. The kitchen is a convenient and elegant entertaining space with large marble countertops, a waterfall island and dual sinks. Beautifully tiled bathrooms are found throughout the home and have soaking tubs and walk-in showers. On the second floor, light filters through oversized windows into the bedrooms and bathrooms, and on the third floor, there is additional space for a sizable game room. There is an extensive outdoor living area, accessed via sliding glass doors from the living room, that opens to a patio with cedar ceilings and a fireplace.
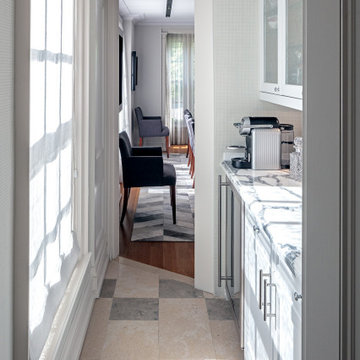
トロントにある高級な小さなトランジショナルスタイルのおしゃれなウェット バー (I型、アンダーカウンターシンク、ガラス扉のキャビネット、白いキャビネット、大理石カウンター、白いキッチンパネル、大理石のキッチンパネル、磁器タイルの床、マルチカラーの床、白いキッチンカウンター) の写真
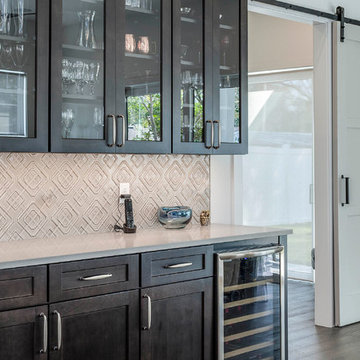
オーランドにある高級な広いトランジショナルスタイルのおしゃれなウェット バー (I型、アンダーカウンターシンク、ガラス扉のキャビネット、濃色木目調キャビネット、大理石カウンター、ベージュキッチンパネル、モザイクタイルのキッチンパネル、濃色無垢フローリング、マルチカラーのキッチンカウンター) の写真
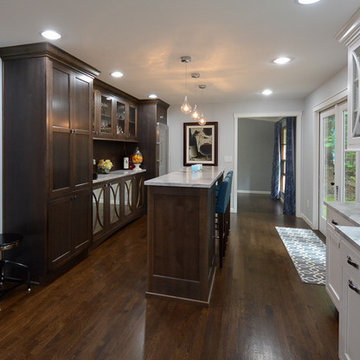
シアトルにある高級な中くらいなトランジショナルスタイルのおしゃれな着席型バー (大理石カウンター、濃色無垢フローリング、茶色い床、I型、ガラス扉のキャビネット、グレーのキャビネット、茶色いキッチンパネル、木材のキッチンパネル) の写真
グレーのホームバー (ガラス扉のキャビネット、大理石カウンター) の写真
1