グレーのホームバー (マルチカラーのキッチンパネル、ガラス扉のキャビネット) の写真
絞り込み:
資材コスト
並び替え:今日の人気順
写真 1〜12 枚目(全 12 枚)
1/4

フェニックスにある広いトランジショナルスタイルのおしゃれな着席型バー (ll型、ドロップインシンク、ガラス扉のキャビネット、グレーのキャビネット、コンクリートカウンター、セラミックタイルのキッチンパネル、クッションフロア、茶色い床、マルチカラーのキッチンパネル、グレーのキッチンカウンター) の写真

Concealed behind this elegant storage unit is everything you need to host the perfect party! It houses everything from liquor, different types of glass, and small items like wine charms, napkins, corkscrews, etc. The under counter beverage cooler from Sub Zero is a great way to keep various beverages at hand! You can even store snacks and juice boxes for kids so they aren’t under foot after school! Follow us and check out our website's gallery to see the rest of this project and others!
Third Shift Photography
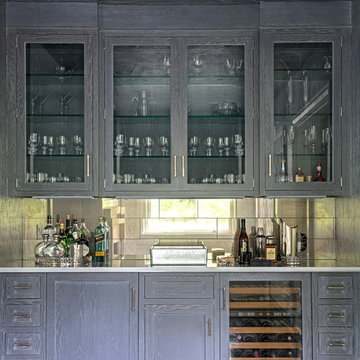
ニューヨークにある中くらいなトランジショナルスタイルのおしゃれなウェット バー (I型、シンクなし、ガラス扉のキャビネット、グレーのキャビネット、人工大理石カウンター、マルチカラーのキッチンパネル、濃色無垢フローリング、茶色い床、ミラータイルのキッチンパネル) の写真

With a beautiful light taupe color pallet, this shabby chic retreat combines beautiful natural stone and rustic barn board wood to create a farmhouse like abode. High ceilings, open floor plans and unique design touches all work together in creating this stunning retreat.
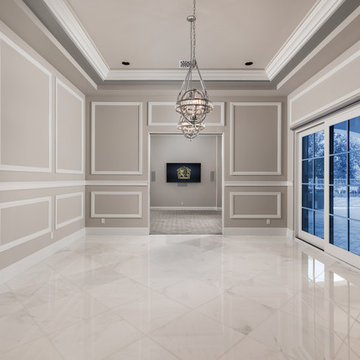
This estate has a large sitting area between the home bar and the theater room.
フェニックスにあるラグジュアリーな巨大な地中海スタイルのおしゃれな着席型バー (大理石の床、マルチカラーの床、コの字型、アンダーカウンターシンク、ガラス扉のキャビネット、濃色木目調キャビネット、大理石カウンター、マルチカラーのキッチンパネル、磁器タイルのキッチンパネル、マルチカラーのキッチンカウンター) の写真
フェニックスにあるラグジュアリーな巨大な地中海スタイルのおしゃれな着席型バー (大理石の床、マルチカラーの床、コの字型、アンダーカウンターシンク、ガラス扉のキャビネット、濃色木目調キャビネット、大理石カウンター、マルチカラーのキッチンパネル、磁器タイルのキッチンパネル、マルチカラーのキッチンカウンター) の写真
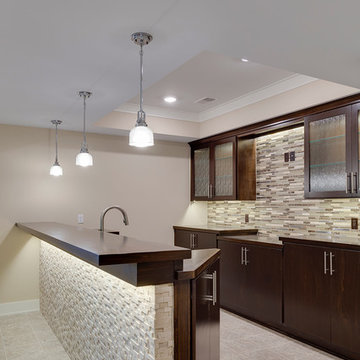
David Bryce
他の地域にあるラグジュアリーな広いコンテンポラリースタイルのおしゃれな着席型バー (ll型、ドロップインシンク、ガラス扉のキャビネット、濃色木目調キャビネット、木材カウンター、マルチカラーのキッチンパネル、ガラスタイルのキッチンパネル、セラミックタイルの床) の写真
他の地域にあるラグジュアリーな広いコンテンポラリースタイルのおしゃれな着席型バー (ll型、ドロップインシンク、ガラス扉のキャビネット、濃色木目調キャビネット、木材カウンター、マルチカラーのキッチンパネル、ガラスタイルのキッチンパネル、セラミックタイルの床) の写真
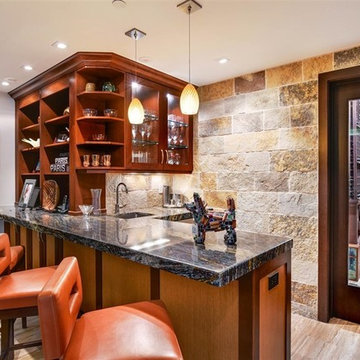
サンディエゴにあるコンテンポラリースタイルのおしゃれな着席型バー (アンダーカウンターシンク、ガラス扉のキャビネット、中間色木目調キャビネット、マルチカラーのキッチンパネル、石タイルのキッチンパネル、ベージュの床、マルチカラーのキッチンカウンター) の写真
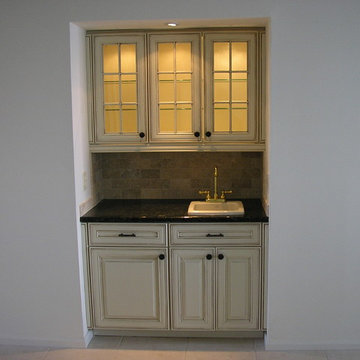
Beach style cabinets with just a flare of country can dress up any small area. This custom cabinetry showing well lit glass shelves for displaying whatever you desire, make this a very nice upgrade for any home.
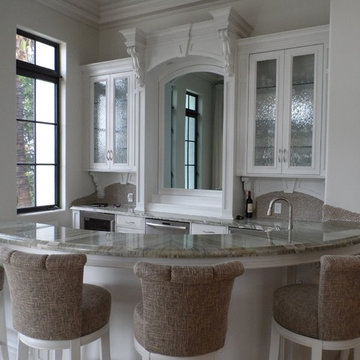
コロンバスにあるトラディショナルスタイルのおしゃれな着席型バー (コの字型、ガラス扉のキャビネット、白いキャビネット、御影石カウンター、マルチカラーのキッチンパネル、石スラブのキッチンパネル) の写真
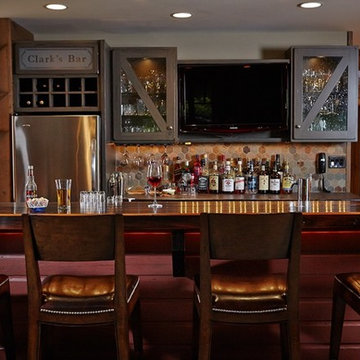
グランドラピッズにあるラスティックスタイルのおしゃれな着席型バー (ガラス扉のキャビネット、濃色木目調キャビネット、木材カウンター、マルチカラーのキッチンパネル、茶色いキッチンカウンター) の写真

The exquisite transformation of the kitchen in Silo Point Luxury Condominiums is a masterpiece of refinement—a testament to elegant design and optimized spatial planning.
Jeanine Turner, the creative force behind Turner Design Firm, skillfully orchestrated this renovation with a clear vision—to harness and amplify the breathtaking views that the condominium's generous glass expanses offer from the open floor plan.
Central to the renovation's success was the decisive removal of the walls that previously enclosed the refrigerator. This bold move radically enhanced the flow of the space, allowing for an uninterrupted visual connection from the kitchen through to the plush lounge and elegant dining area, and culminating in an awe-inspiring, unobstructed view of the harbor through the stately full-height windows.
A testament to the renovation's meticulous attention to detail, the selection of the quartzite countertops resulted from an extensive and discerning search. Creating the centerpiece of the renovation, these breathtaking countertops stand out as a dazzling focal point amidst the kitchen's chic interiors, their natural beauty and resilience matching the aesthetic and functional needs of this sophisticated culinary setting.
This redefined kitchen now boasts a seamless balance of form and function. The new design elegantly delineates the area into four distinct yet harmonious zones. The high-performance kitchen area is a chef's dream, with top-of-the-line appliances and ample workspace. Adjacent to it lies the inviting lounge, furnished with plush seating that encourages relaxation and conversation. The elegant dining space beckons with its sophisticated ambiance, while the charming coffee nook provides a serene escape for savoring a morning espresso or a peaceful afternoon read.
Turner Design Firm's team member, Tessea McCrary, collaborated closely with the clients, ensuring the furniture selections echoed the homeowners' tastes and preferences, resulting in a living space that feels both luxurious and inviting.
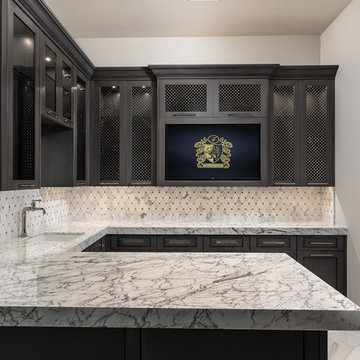
Home bar featuring a custom backsplash, cabinets, and marble countertops
フェニックスにあるラグジュアリーな巨大な地中海スタイルのおしゃれな着席型バー (コの字型、アンダーカウンターシンク、濃色木目調キャビネット、大理石カウンター、マルチカラーのキッチンパネル、磁器タイルのキッチンパネル、大理石の床、マルチカラーの床、マルチカラーのキッチンカウンター、ガラス扉のキャビネット) の写真
フェニックスにあるラグジュアリーな巨大な地中海スタイルのおしゃれな着席型バー (コの字型、アンダーカウンターシンク、濃色木目調キャビネット、大理石カウンター、マルチカラーのキッチンパネル、磁器タイルのキッチンパネル、大理石の床、マルチカラーの床、マルチカラーのキッチンカウンター、ガラス扉のキャビネット) の写真
グレーのホームバー (マルチカラーのキッチンパネル、ガラス扉のキャビネット) の写真
1