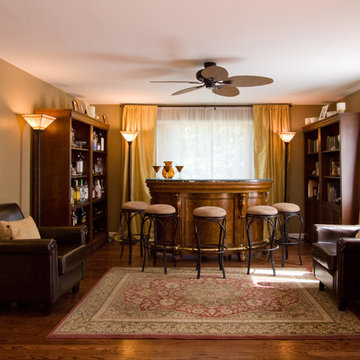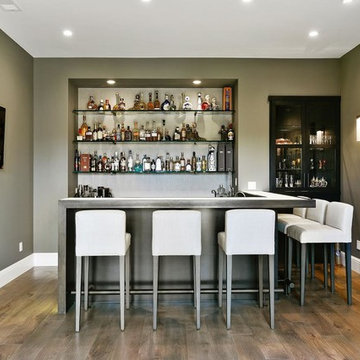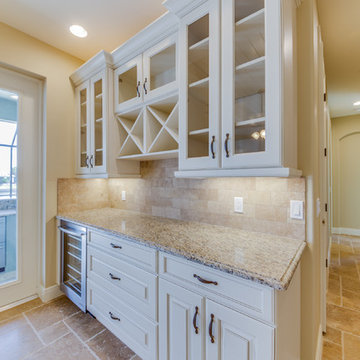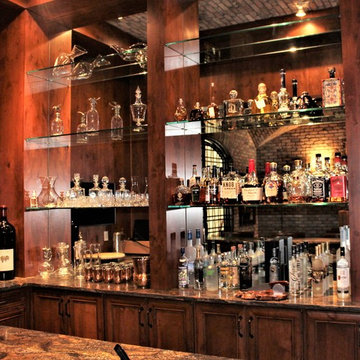ホームバー (ガラス扉のキャビネット、オープンシェルフ) の写真
絞り込み:
資材コスト
並び替え:今日の人気順
写真 2361〜2380 枚目(全 4,290 枚)
1/3
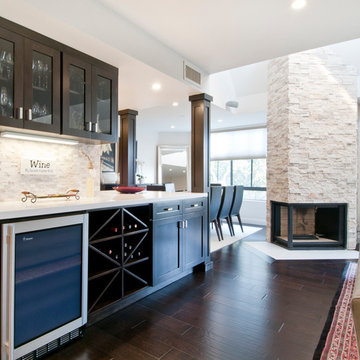
Avesha Michael
ロサンゼルスにある中くらいなコンテンポラリースタイルのおしゃれなウェット バー (I型、ガラス扉のキャビネット、濃色木目調キャビネット、クオーツストーンカウンター、ベージュキッチンパネル、石タイルのキッチンパネル、無垢フローリング、茶色い床) の写真
ロサンゼルスにある中くらいなコンテンポラリースタイルのおしゃれなウェット バー (I型、ガラス扉のキャビネット、濃色木目調キャビネット、クオーツストーンカウンター、ベージュキッチンパネル、石タイルのキッチンパネル、無垢フローリング、茶色い床) の写真
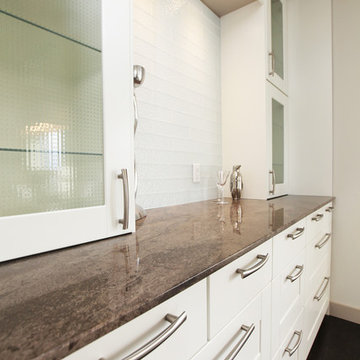
Hampton Court
カルガリーにあるコンテンポラリースタイルのおしゃれなウェット バー (I型、ガラス扉のキャビネット、白いキャビネット、御影石カウンター、白いキッチンパネル、ガラスタイルのキッチンパネル、濃色無垢フローリング、シンクなし) の写真
カルガリーにあるコンテンポラリースタイルのおしゃれなウェット バー (I型、ガラス扉のキャビネット、白いキャビネット、御影石カウンター、白いキッチンパネル、ガラスタイルのキッチンパネル、濃色無垢フローリング、シンクなし) の写真
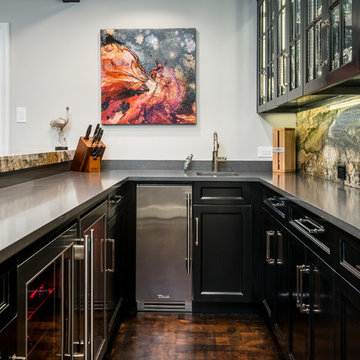
ダラスにあるラグジュアリーな中くらいなモダンスタイルのおしゃれなウェット バー (コの字型、アンダーカウンターシンク、ガラス扉のキャビネット、濃色木目調キャビネット、クオーツストーンカウンター、マルチカラーのキッチンパネル、石スラブのキッチンパネル、グレーのキッチンカウンター) の写真
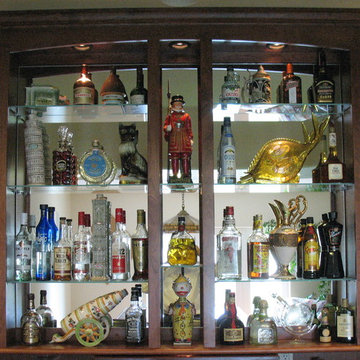
他の地域にある中くらいなトラディショナルスタイルのおしゃれな着席型バー (L型、アンダーカウンターシンク、オープンシェルフ、濃色木目調キャビネット、木材カウンター) の写真
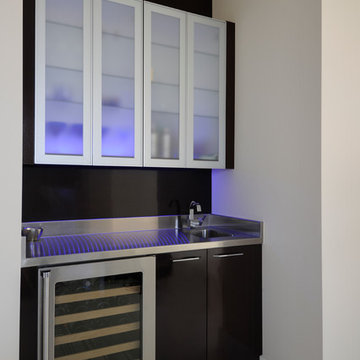
LED lights, Gloss Wengé Lacquer, stainless steel top with integrated sink
マイアミにあるお手頃価格の小さなコンテンポラリースタイルのおしゃれなウェット バー (I型、一体型シンク、ガラス扉のキャビネット、茶色いキャビネット、ステンレスカウンター、茶色いキッチンパネル、ガラス板のキッチンパネル、セラミックタイルの床、白い床) の写真
マイアミにあるお手頃価格の小さなコンテンポラリースタイルのおしゃれなウェット バー (I型、一体型シンク、ガラス扉のキャビネット、茶色いキャビネット、ステンレスカウンター、茶色いキッチンパネル、ガラス板のキッチンパネル、セラミックタイルの床、白い床) の写真
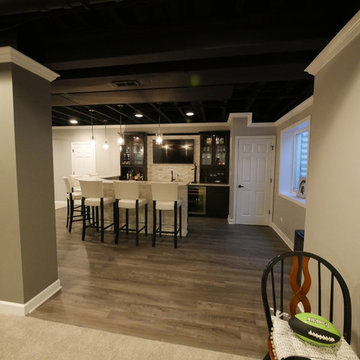
シカゴにある中くらいなトランジショナルスタイルのおしゃれな着席型バー (L型、アンダーカウンターシンク、ガラス扉のキャビネット、黒いキャビネット、御影石カウンター、白いキッチンパネル、石タイルのキッチンパネル、ラミネートの床、グレーの床、ベージュのキッチンカウンター) の写真
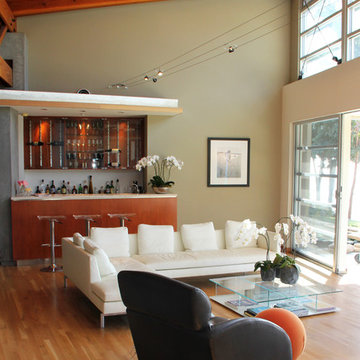
Beautiful modern home in Malibu, featuring designs by Ligne Roset, Fiam Italia, Baleri Italia, Driade, and more. (Available at our Los Angeles showroom)
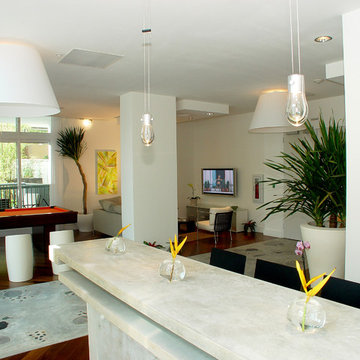
Located in the heart of downtown Miami, stands a modern condominium in an urban environment with lush vegetation of bamboo and tropical garden.
This condominium interior boasts concrete flooring with a geometric pattern and large concrete panels adorn the walls which complements the large desk made solely of concrete as the concierge desk.
Bursts of orange hues warm the space with custom-made art. Furnishing in orange as well, completes a fantastically modern space with a warm ambience.
Miami,
Miami Interior Designers,
Miami Interior Designer,
Interior Designers Miami,
Interior Designer Miami,
Modern Interior Designers,
Modern Interior Designer,
Modern interior decorators,
Modern interior decorator,
Contemporary Interior Designers,
Contemporary Interior Designer,
Interior design decorators,
Interior design decorator,
Interior Decoration and Design,
Black Interior Designers,
Black Interior Designer,
Interior designer,
Interior designers,
Interior design decorators,
Interior design decorator,
Home interior designers,
Home interior designer,
Interior design companies,
Interior decorators,
Interior decorator,
Decorators,
Decorator,
Miami Decorators,
Miami Decorator,
Decorators Miami,
Decorator Miami,
Interior Design Firm,
Interior Design Firms,
Interior Designer Firm,
Interior Designer Firms,
Interior design,
Interior designs,
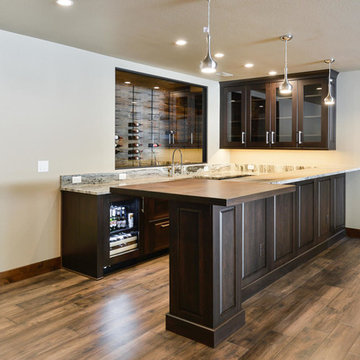
デンバーにある高級な中くらいなコンテンポラリースタイルのおしゃれな着席型バー (コの字型、ガラス扉のキャビネット、濃色木目調キャビネット、御影石カウンター、アンダーカウンターシンク、無垢フローリング、茶色い床) の写真
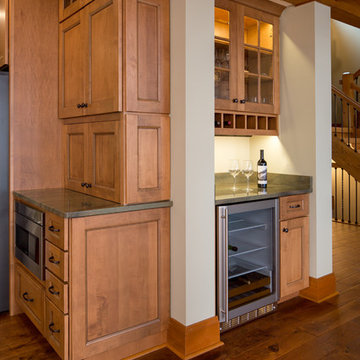
Our clients already had a cottage on Torch Lake that they loved to visit. It was a 1960s ranch that worked just fine for their needs. However, the lower level walkout became entirely unusable due to water issues. After purchasing the lot next door, they hired us to design a new cottage. Our first task was to situate the home in the center of the two parcels to maximize the view of the lake while also accommodating a yard area. Our second task was to take particular care to divert any future water issues. We took necessary precautions with design specifications to water proof properly, establish foundation and landscape drain tiles / stones, set the proper elevation of the home per ground water height and direct the water flow around the home from natural grade / drive. Our final task was to make appealing, comfortable, living spaces with future planning at the forefront. An example of this planning is placing a master suite on both the main level and the upper level. The ultimate goal of this home is for it to one day be at least a 3/4 of the year home and designed to be a multi-generational heirloom.
- Jacqueline Southby Photography
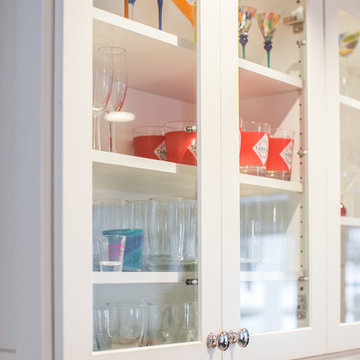
Craig Hutson Photography
www.craighutsonphoto.com
リッチモンドにある高級な小さなトラディショナルスタイルのおしゃれなウェット バー (I型、ガラス扉のキャビネット、白いキャビネット) の写真
リッチモンドにある高級な小さなトラディショナルスタイルのおしゃれなウェット バー (I型、ガラス扉のキャビネット、白いキャビネット) の写真
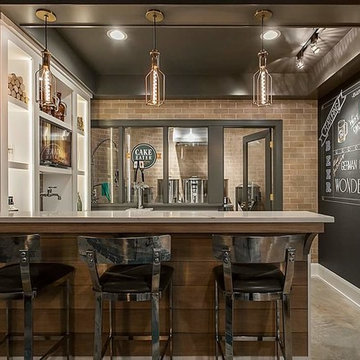
Do you want brick walls but don't want the grout and cleaning issues of real brick? Granicrete has you covered! These stunning brick walls were hand-crafted and hand-troweled. The homeowner didn't want the deep grooves of real brick, so they chose Granicrete concrete. This custom look has a narrow mock-grout line and is completely sealed. The walls are custom colored in taupes and Stonehenge to coordinate with the custom Granicrete flooring.
Photography by - Parade Craze
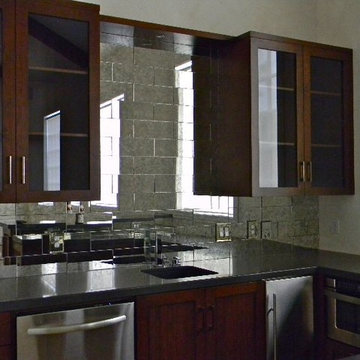
ヒューストンにあるお手頃価格の中くらいなトラディショナルスタイルのおしゃれなホームバー (ドロップインシンク、ガラス扉のキャビネット、茶色いキャビネット、コンクリートカウンター、ミラータイルのキッチンパネル) の写真
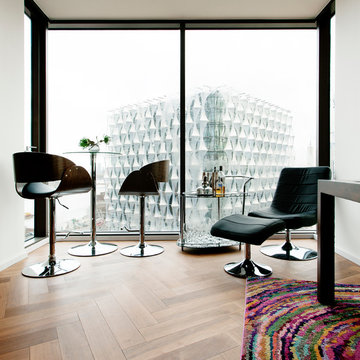
Eleanor Baines Photography
ロンドンにあるコンテンポラリースタイルのおしゃれなバーカート (オープンシェルフ、ガラスカウンター、淡色無垢フローリング) の写真
ロンドンにあるコンテンポラリースタイルのおしゃれなバーカート (オープンシェルフ、ガラスカウンター、淡色無垢フローリング) の写真
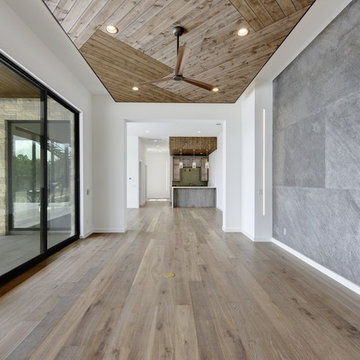
オースティンにある高級な広いトランジショナルスタイルのおしゃれなホームバー (ドロップインシンク、ガラス扉のキャビネット、中間色木目調キャビネット、珪岩カウンター、ガラスタイルのキッチンパネル、淡色無垢フローリング、茶色い床、白いキッチンカウンター) の写真
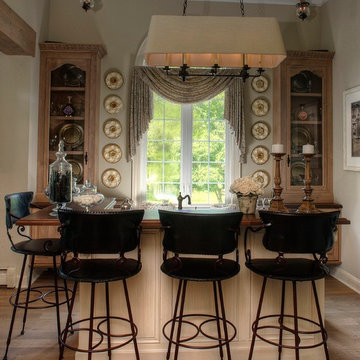
フィラデルフィアにある高級な中くらいなカントリー風のおしゃれな着席型バー (L型、ガラス扉のキャビネット、淡色木目調キャビネット、木材カウンター、淡色無垢フローリング) の写真
ホームバー (ガラス扉のキャビネット、オープンシェルフ) の写真
119
