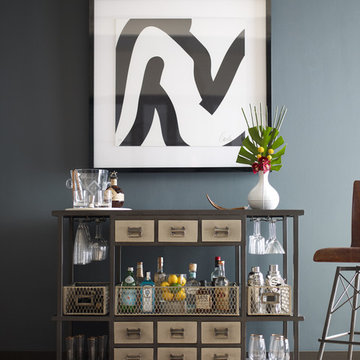エクレクティックスタイルのホームバー (ガラス扉のキャビネット、オープンシェルフ) の写真
絞り込み:
資材コスト
並び替え:今日の人気順
写真 1〜20 枚目(全 91 枚)
1/4
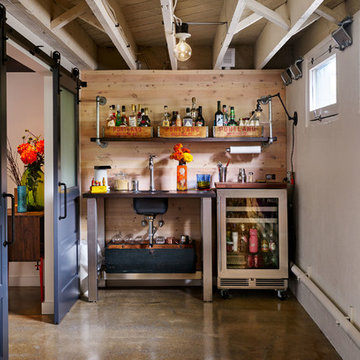
Blackstone Edge Studios
ポートランドにあるエクレクティックスタイルのおしゃれなウェット バー (I型、アンダーカウンターシンク、オープンシェルフ、茶色いキッチンパネル、木材のキッチンパネル、コンクリートの床、茶色い床) の写真
ポートランドにあるエクレクティックスタイルのおしゃれなウェット バー (I型、アンダーカウンターシンク、オープンシェルフ、茶色いキッチンパネル、木材のキッチンパネル、コンクリートの床、茶色い床) の写真

The primary style of this new lounge space could be classified as an American-style pub, with the rustic quality of a prohibition-era speakeasy balanced by the masculine look of a Victorian-era men’s lounge. The wet bar was designed as three casual sections distributed along the two window walls. Custom counters were created by combining antiqued copper on the surface and riveted iron strapping on the edges. The ceiling was opened up, peaking at 12', and the framing was finished with reclaimed wood, converting the vaulted space into a pyramid for a four-walled cathedral ceiling.
Neals Design Remodel
Robin Victor Goetz
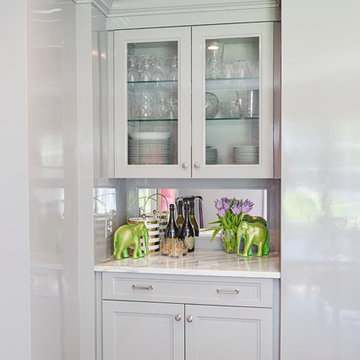
RUDLOFF Custom Builders, is a residential construction company that connects with clients early in the design phase to ensure every detail of your project is captured just as you imagined. RUDLOFF Custom Builders will create the project of your dreams that is executed by on-site project managers and skilled craftsman, while creating lifetime client relationships that are build on trust and integrity.
We are a full service, certified remodeling company that covers all of the Philadelphia suburban area including West Chester, Gladwynne, Malvern, Wayne, Haverford and more.
As a 6 time Best of Houzz winner, we look forward to working with you on your next project.
Design by Wein Interiors
Photos by Alicia's Art LLC

This was a dream project! The clients purchased this 1880s home and wanted to renovate it for their family to live in. It was a true labor of love, and their commitment to getting the details right was admirable. We rehabilitated doors and windows and flooring wherever we could, we milled trim work to match existing and carved our own door rosettes to ensure the historic details were beautifully carried through.
Every finish was made with consideration of wanting a home that would feel historic with integrity, yet would also function for the family and extend into the future as long possible. We were not interested in what is popular or trendy but rather wanted to honor what was right for the home.
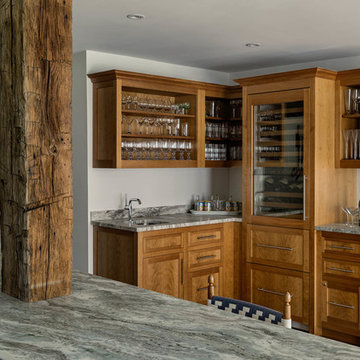
Rob Karosis: Photographer
ブリッジポートにある高級な広いエクレクティックスタイルのおしゃれなウェット バー (オープンシェルフ、中間色木目調キャビネット、御影石カウンター、L型、アンダーカウンターシンク、無垢フローリング、茶色い床) の写真
ブリッジポートにある高級な広いエクレクティックスタイルのおしゃれなウェット バー (オープンシェルフ、中間色木目調キャビネット、御影石カウンター、L型、アンダーカウンターシンク、無垢フローリング、茶色い床) の写真

グランドラピッズにある広いエクレクティックスタイルのおしゃれな着席型バー (I型、シンクなし、ガラス扉のキャビネット、青いキャビネット、クオーツストーンカウンター、白いキッチンパネル、木材のキッチンパネル、淡色無垢フローリング、白いキッチンカウンター) の写真

This elegant butler’s pantry links the new formal dining room and kitchen, providing space for serving food and drinks. Unique materials like mirror tile and leather wallpaper were used to add interest. LED lights are mounted behind the wine wall to give it a subtle glow.
Contractor: Momentum Construction LLC
Photographer: Laura McCaffery Photography
Interior Design: Studio Z Architecture
Interior Decorating: Sarah Finnane Design
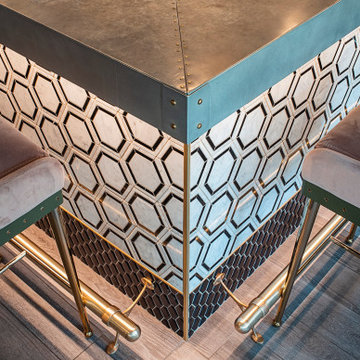
The Powder Room is a sophisticated 1920's inspired addition to the award-winning cocktail lounge Mo's House in Evansville's arts district. The interior features exposed steel beams, custom wall coverings and cherry wood accents.
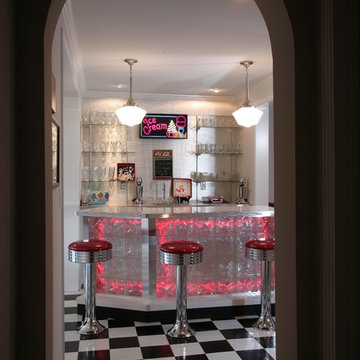
50's Soda Fountain Joint
アトランタにあるお手頃価格の中くらいなエクレクティックスタイルのおしゃれな着席型バー (ll型、クッションフロア、マルチカラーの床、ステンレスカウンター、オープンシェルフ) の写真
アトランタにあるお手頃価格の中くらいなエクレクティックスタイルのおしゃれな着席型バー (ll型、クッションフロア、マルチカラーの床、ステンレスカウンター、オープンシェルフ) の写真
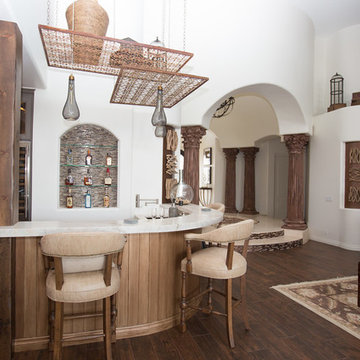
Plain Jane Photography
フェニックスにあるラグジュアリーな広いエクレクティックスタイルのおしゃれな着席型バー (珪岩カウンター、濃色無垢フローリング、オープンシェルフ、マルチカラーのキッチンパネル、モザイクタイルのキッチンパネル、ll型、アンダーカウンターシンク) の写真
フェニックスにあるラグジュアリーな広いエクレクティックスタイルのおしゃれな着席型バー (珪岩カウンター、濃色無垢フローリング、オープンシェルフ、マルチカラーのキッチンパネル、モザイクタイルのキッチンパネル、ll型、アンダーカウンターシンク) の写真
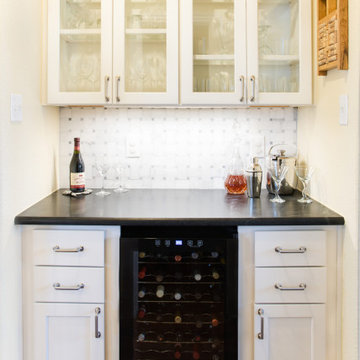
Clear Glass, Adustable Wood Shelves, Drawer Storage & Bottle Organizers
ダラスにある高級な小さなエクレクティックスタイルのおしゃれなドライ バー (ll型、ガラス扉のキャビネット、白いキャビネット、ソープストーンカウンター、黒いキッチンカウンター) の写真
ダラスにある高級な小さなエクレクティックスタイルのおしゃれなドライ バー (ll型、ガラス扉のキャビネット、白いキャビネット、ソープストーンカウンター、黒いキッチンカウンター) の写真
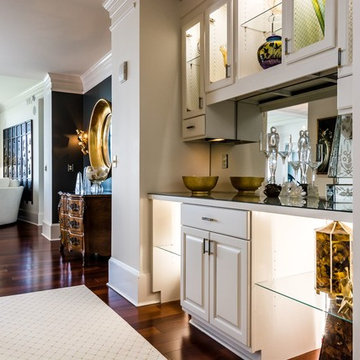
Custom bar or butlers pantry off newly renovated kitchen with matching hardware, cabinets, and beautiful mirror backsplash to create depth.
アトランタにある高級な中くらいなエクレクティックスタイルのおしゃれなウェット バー (I型、ガラス扉のキャビネット、白いキャビネット、ガラスカウンター、無垢フローリング、ミラータイルのキッチンパネル) の写真
アトランタにある高級な中くらいなエクレクティックスタイルのおしゃれなウェット バー (I型、ガラス扉のキャビネット、白いキャビネット、ガラスカウンター、無垢フローリング、ミラータイルのキッチンパネル) の写真
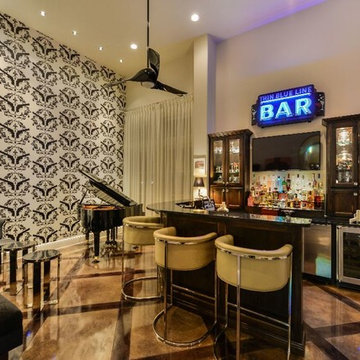
Only in Texas would you have a home bar with custom wallpaper sporting pistols!
オースティンにある高級な広いエクレクティックスタイルのおしゃれな着席型バー (I型、ガラス扉のキャビネット、濃色木目調キャビネット、御影石カウンター、コンクリートの床) の写真
オースティンにある高級な広いエクレクティックスタイルのおしゃれな着席型バー (I型、ガラス扉のキャビネット、濃色木目調キャビネット、御影石カウンター、コンクリートの床) の写真
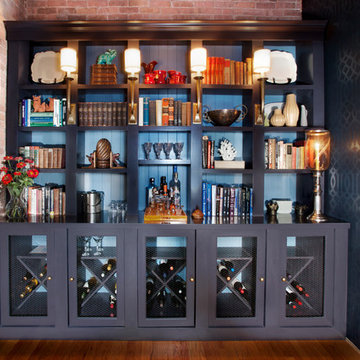
©Amy Braswell
シカゴにあるエクレクティックスタイルのおしゃれなウェット バー (I型、オープンシェルフ、黒いキャビネット、青いキッチンパネル、濃色無垢フローリング、黒いキッチンカウンター) の写真
シカゴにあるエクレクティックスタイルのおしゃれなウェット バー (I型、オープンシェルフ、黒いキャビネット、青いキッチンパネル、濃色無垢フローリング、黒いキッチンカウンター) の写真
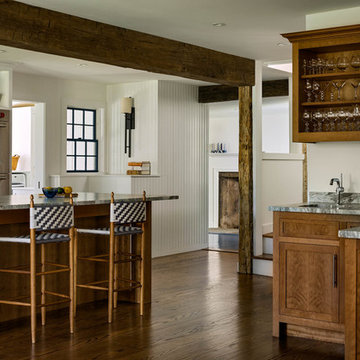
Rob Karosis: Photographer
ブリッジポートにある高級な広いエクレクティックスタイルのおしゃれなウェット バー (L型、アンダーカウンターシンク、オープンシェルフ、中間色木目調キャビネット、御影石カウンター、無垢フローリング、茶色い床) の写真
ブリッジポートにある高級な広いエクレクティックスタイルのおしゃれなウェット バー (L型、アンダーカウンターシンク、オープンシェルフ、中間色木目調キャビネット、御影石カウンター、無垢フローリング、茶色い床) の写真

WHERE TO GO TO FLOW
more photos at http://www.kylacoburndesigns.com/the-roots-bar-nbc-jimmy-fallon-dressing-room
On Friday afternoon, The Roots backstage room had white walls and gray floors and ceilings. By Monday, we wanted to surprise them with their own (stocked) Brooklyn bar. New brick walls were added and tagged with Nina Simone, vintage mint booths, a live-edge table top, custom light fixtures, and details create a chill spot. Antler bottle openers, Moroccan rugs, hat holders to display Tariq’s collection, vintage bar-ware and shakers... The collected parts are all as authentic as The Roots.
“I wanted to give the Roots a real spot to feel good and hang in, not just a place to change. The bottle cap tramp art and history / cultural references of the collected items in this room were a tribute to the smart timelessness of the band… and of course we made sure that the bar was fully stocked…” - Kyla
Design Deep Dives Industrial sculpture from a mill in New Bedford, MA, tramp art sculpture made from prohibition era bottle caps, Arthur Umanoff chairs, upcycled steel door, bent steel sculptural lamp (Detroit artist)

ロンドンにあるお手頃価格の中くらいなエクレクティックスタイルのおしゃれな着席型バー (ll型、白いキャビネット、ミラータイルのキッチンパネル、オープンシェルフ、大理石カウンター、コンクリートの床、シンクなし) の写真
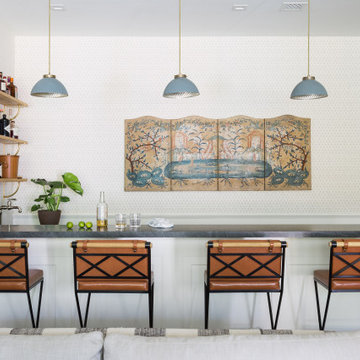
ロサンゼルスにある高級な中くらいなエクレクティックスタイルのおしゃれな着席型バー (オープンシェルフ、淡色木目調キャビネット、ソープストーンカウンター、石スラブのキッチンパネル、無垢フローリング、茶色い床、グレーのキッチンカウンター) の写真
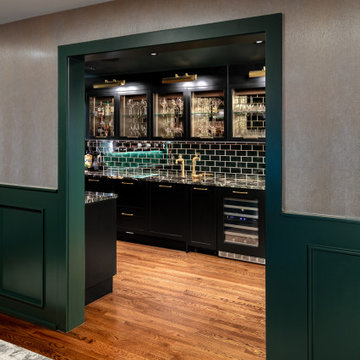
This elegant butler’s pantry links the new formal dining room and kitchen, providing space for serving food and drinks. Unique materials like mirror tile and leather wallpaper were used to add interest.
Contractor: Momentum Construction LLC
Photographer: Laura McCaffery Photography
Interior Design: Studio Z Architecture
Interior Decorating: Sarah Finnane Design
エクレクティックスタイルのホームバー (ガラス扉のキャビネット、オープンシェルフ) の写真
1
