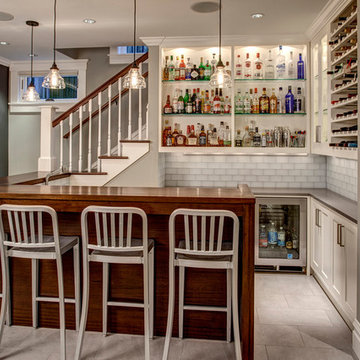ホームバー (ガラス扉のキャビネット、オープンシェルフ、L型) の写真
絞り込み:
資材コスト
並び替え:今日の人気順
写真 1〜20 枚目(全 519 枚)
1/4

Custom Cabinets for a Butlers pantry. Non-Beaded Knife Edge Doors with Glass Recessed Panel. Exposed Hinges and a polished knobs. Small drawers flanking bar sink. Painted in a High Gloss Benjamin Moore Hale Navy Finish. Microwave drawer in adjacent cabinet. Large Room crown and molding on bottom of cabinets. LED undercabinet Lighting brings a brightness to the area.

オースティンにある中くらいなトランジショナルスタイルのおしゃれなウェット バー (ガラス扉のキャビネット、濃色木目調キャビネット、L型、アンダーカウンターシンク、クオーツストーンカウンター、グレーのキッチンパネル、石タイルのキッチンパネル、磁器タイルの床、茶色い床、白いキッチンカウンター) の写真
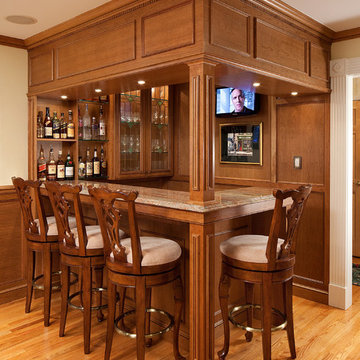
ニューヨークにある高級な中くらいなトラディショナルスタイルのおしゃれなウェット バー (L型、ガラス扉のキャビネット、中間色木目調キャビネット、御影石カウンター、無垢フローリング、茶色いキッチンパネル) の写真

A close friend of one of our owners asked for some help, inspiration, and advice in developing an area in the mezzanine level of their commercial office/shop so that they could entertain friends, family, and guests. They wanted a bar area, a poker area, and seating area in a large open lounge space. So although this was not a full-fledged Four Elements project, it involved a Four Elements owner's design ideas and handiwork, a few Four Elements sub-trades, and a lot of personal time to help bring it to fruition. You will recognize similar design themes as used in the Four Elements office like barn-board features, live edge wood counter-tops, and specialty LED lighting seen in many of our projects. And check out the custom poker table and beautiful rope/beam light fixture constructed by our very own Peter Russell. What a beautiful and cozy space!
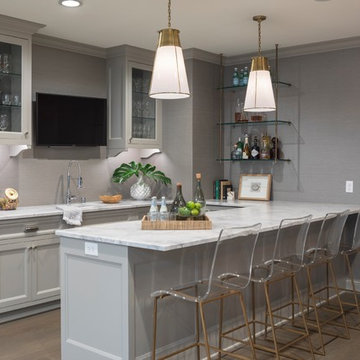
Troy Theis Photography
ミネアポリスにある高級な中くらいなトランジショナルスタイルのおしゃれな着席型バー (ガラス扉のキャビネット、白いキャビネット、大理石カウンター、茶色い床、白いキッチンカウンター、ドロップインシンク、無垢フローリング、L型) の写真
ミネアポリスにある高級な中くらいなトランジショナルスタイルのおしゃれな着席型バー (ガラス扉のキャビネット、白いキャビネット、大理石カウンター、茶色い床、白いキッチンカウンター、ドロップインシンク、無垢フローリング、L型) の写真

デンバーにある高級な中くらいなモダンスタイルのおしゃれなウェット バー (L型、アンダーカウンターシンク、オープンシェルフ、黒いキャビネット、クオーツストーンカウンター、赤いキッチンパネル、ガラス板のキッチンパネル、淡色無垢フローリング、ベージュの床、グレーのキッチンカウンター) の写真

Photo: Richard Law Digital
ニューヨークにある高級な中くらいなコンテンポラリースタイルのおしゃれな着席型バー (L型、ドロップインシンク、オープンシェルフ、濃色木目調キャビネット、木材カウンター、茶色いキッチンパネル、セラミックタイルのキッチンパネル、濃色無垢フローリング、茶色い床) の写真
ニューヨークにある高級な中くらいなコンテンポラリースタイルのおしゃれな着席型バー (L型、ドロップインシンク、オープンシェルフ、濃色木目調キャビネット、木材カウンター、茶色いキッチンパネル、セラミックタイルのキッチンパネル、濃色無垢フローリング、茶色い床) の写真

デンバーにある中くらいなラスティックスタイルのおしゃれなウェット バー (L型、アンダーカウンターシンク、ガラス扉のキャビネット、濃色木目調キャビネット、ソープストーンカウンター、コンクリートの床、グレーの床) の写真

Innovative Wine Cellar Designs is the nation’s leading custom wine cellar design, build, installation and refrigeration firm.
As a wine cellar design build company, we believe in the fundamental principles of architecture, design, and functionality while also recognizing the value of the visual impact and financial investment of a quality wine cellar. By combining our experience and skill with our attention to detail and complete project management, the end result will be a state of the art, custom masterpiece. Our design consultants and sales staff are well versed in every feature that your custom wine cellar will require.
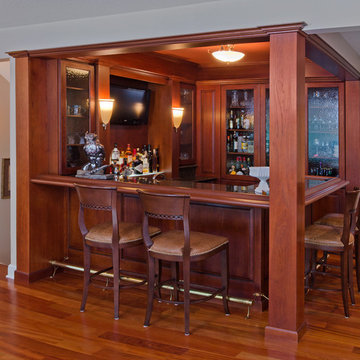
Karen Koester Interiors
Photography by Thomas Ethington
他の地域にある高級な中くらいなトラディショナルスタイルのおしゃれな着席型バー (L型、アンダーカウンターシンク、ガラス扉のキャビネット、濃色木目調キャビネット、御影石カウンター、茶色いキッチンパネル、木材のキッチンパネル、無垢フローリング) の写真
他の地域にある高級な中くらいなトラディショナルスタイルのおしゃれな着席型バー (L型、アンダーカウンターシンク、ガラス扉のキャビネット、濃色木目調キャビネット、御影石カウンター、茶色いキッチンパネル、木材のキッチンパネル、無垢フローリング) の写真

Amy Bartlam
ロサンゼルスにあるラグジュアリーな中くらいなトラディショナルスタイルのおしゃれな着席型バー (L型、アンダーカウンターシンク、オープンシェルフ、白いキャビネット、御影石カウンター、濃色無垢フローリング、茶色い床、黒いキッチンカウンター) の写真
ロサンゼルスにあるラグジュアリーな中くらいなトラディショナルスタイルのおしゃれな着席型バー (L型、アンダーカウンターシンク、オープンシェルフ、白いキャビネット、御影石カウンター、濃色無垢フローリング、茶色い床、黒いキッチンカウンター) の写真
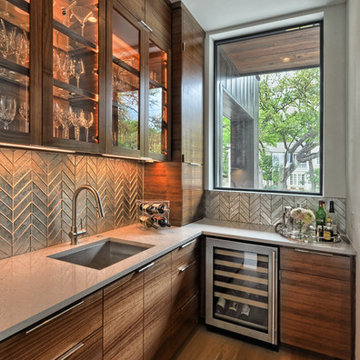
オースティンにある広いコンテンポラリースタイルのおしゃれなウェット バー (L型、アンダーカウンターシンク、クオーツストーンカウンター、メタルタイルのキッチンパネル、茶色い床、ガラス扉のキャビネット、中間色木目調キャビネット、無垢フローリング) の写真
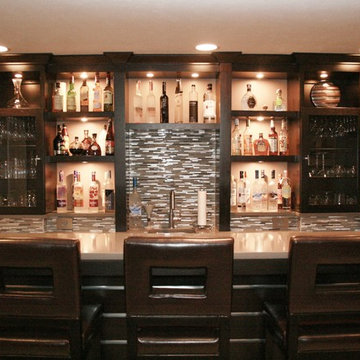
シカゴにある高級な中くらいなコンテンポラリースタイルのおしゃれな着席型バー (L型、アンダーカウンターシンク、ガラス扉のキャビネット、濃色木目調キャビネット、珪岩カウンター、グレーのキッチンパネル、セラミックタイルのキッチンパネル、セラミックタイルの床) の写真
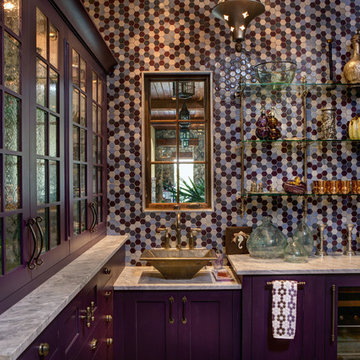
他の地域にある中くらいな地中海スタイルのおしゃれなウェット バー (L型、ドロップインシンク、ガラス扉のキャビネット、御影石カウンター、モザイクタイルのキッチンパネル、グレーのキッチンカウンター) の写真
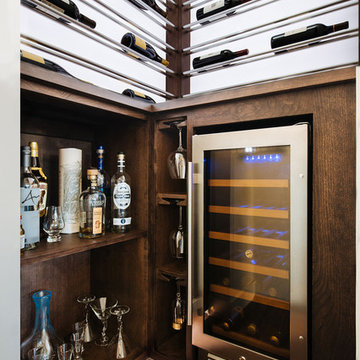
Our latest custom wine room project is proof that you don’t need a country estate (or even a full-size room) to store your wine in style. Our clients in this small, but swanky condo in Portland’s Pearl District had just a tiny corner of space to work with. Tucked in between the fireplace and floor-to-ceiling terrace doors, we transformed this formerly awkward and unused storage space into a showstopper of a home wine and cocktail bar.

Mountain Peek is a custom residence located within the Yellowstone Club in Big Sky, Montana. The layout of the home was heavily influenced by the site. Instead of building up vertically the floor plan reaches out horizontally with slight elevations between different spaces. This allowed for beautiful views from every space and also gave us the ability to play with roof heights for each individual space. Natural stone and rustic wood are accented by steal beams and metal work throughout the home.
(photos by Whitney Kamman)
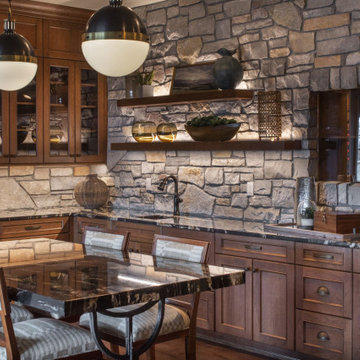
We love the integrated lighting on the floating shelves! This not only allows the homeowner's decorative pieces to be displayed, but illuminates and incorporates them into the design of the bar.

We love this home bar and living rooms custom built-ins, exposed beams, wood floors, and arched entryways.
フェニックスにあるラグジュアリーな巨大なシャビーシック調のおしゃれな着席型バー (L型、ドロップインシンク、オープンシェルフ、黒いキャビネット、亜鉛製カウンター、マルチカラーのキッチンパネル、ミラータイルのキッチンパネル、無垢フローリング、茶色い床、グレーのキッチンカウンター) の写真
フェニックスにあるラグジュアリーな巨大なシャビーシック調のおしゃれな着席型バー (L型、ドロップインシンク、オープンシェルフ、黒いキャビネット、亜鉛製カウンター、マルチカラーのキッチンパネル、ミラータイルのキッチンパネル、無垢フローリング、茶色い床、グレーのキッチンカウンター) の写真

A close friend of one of our owners asked for some help, inspiration, and advice in developing an area in the mezzanine level of their commercial office/shop so that they could entertain friends, family, and guests. They wanted a bar area, a poker area, and seating area in a large open lounge space. So although this was not a full-fledged Four Elements project, it involved a Four Elements owner's design ideas and handiwork, a few Four Elements sub-trades, and a lot of personal time to help bring it to fruition. You will recognize similar design themes as used in the Four Elements office like barn-board features, live edge wood counter-tops, and specialty LED lighting seen in many of our projects. And check out the custom poker table and beautiful rope/beam light fixture constructed by our very own Peter Russell. What a beautiful and cozy space!
ホームバー (ガラス扉のキャビネット、オープンシェルフ、L型) の写真
1
