ホームバー (ガラス扉のキャビネット、オープンシェルフ、グレーの床、L型) の写真
絞り込み:
資材コスト
並び替え:今日の人気順
写真 1〜20 枚目(全 49 枚)
1/5
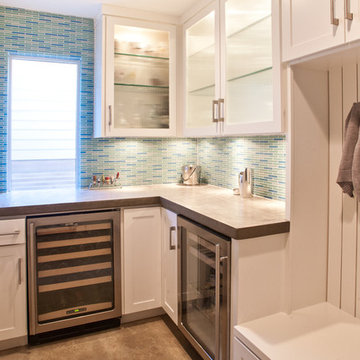
ダラスにある中くらいなトランジショナルスタイルのおしゃれなウェット バー (L型、シンクなし、ガラス扉のキャビネット、白いキャビネット、人工大理石カウンター、青いキッチンパネル、ボーダータイルのキッチンパネル、コンクリートの床、グレーの床) の写真

デンバーにある中くらいなラスティックスタイルのおしゃれなウェット バー (L型、アンダーカウンターシンク、ガラス扉のキャビネット、濃色木目調キャビネット、ソープストーンカウンター、コンクリートの床、グレーの床) の写真
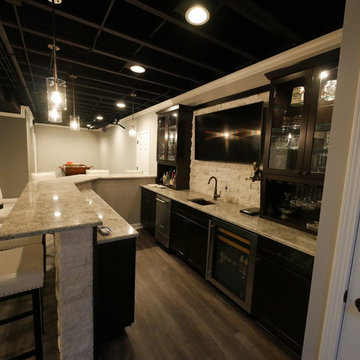
シカゴにある中くらいなトランジショナルスタイルのおしゃれな着席型バー (L型、アンダーカウンターシンク、ガラス扉のキャビネット、黒いキャビネット、御影石カウンター、白いキッチンパネル、石タイルのキッチンパネル、ラミネートの床、グレーの床、ベージュのキッチンカウンター) の写真
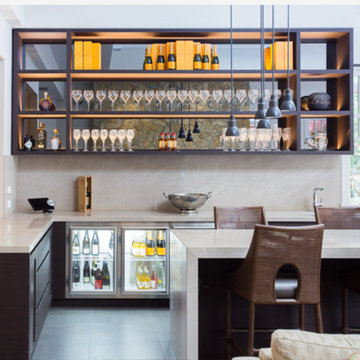
ミネアポリスにあるコンテンポラリースタイルのおしゃれな着席型バー (L型、アンダーカウンターシンク、オープンシェルフ、黒いキャビネット、ベージュキッチンパネル、グレーの床) の写真
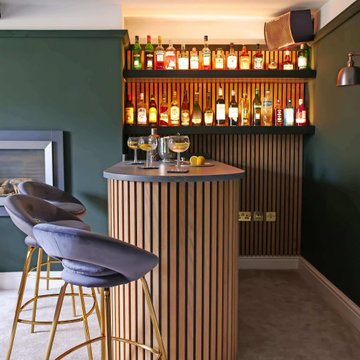
This was a fun lockdown project! We created the clients a sophisticated entertainment room where they could relax once the kids were in bed. Fit with a fully functioning bar area, we also constructed a personalised DJ booth for the clients’ music decks and plenty records and installed disco lighting to run in sync with the music.
And, so sound couldn’t travel through the rest of the house, we fitted acoustic lined curtains and used acoustic oak cladding as a focal feature on the walls… There’s something so satisfying about creating a beautiful design that is secretly functional too!
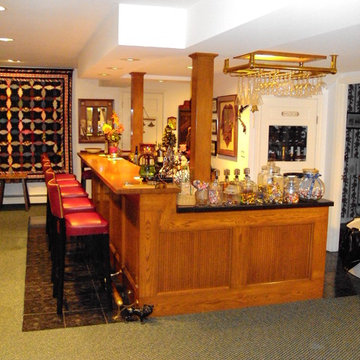
ニューヨークにある中くらいなトラディショナルスタイルのおしゃれな着席型バー (L型、オープンシェルフ、中間色木目調キャビネット、クオーツストーンカウンター、カーペット敷き、グレーの床) の写真

Mountain Peek is a custom residence located within the Yellowstone Club in Big Sky, Montana. The layout of the home was heavily influenced by the site. Instead of building up vertically the floor plan reaches out horizontally with slight elevations between different spaces. This allowed for beautiful views from every space and also gave us the ability to play with roof heights for each individual space. Natural stone and rustic wood are accented by steal beams and metal work throughout the home.
(photos by Whitney Kamman)

The owners engaged us to conduct a full house renovation to bring this historic stone mansion back to its former glory. One of the highest priorities was updating the main floor’s more public spaces which serve as the diplomat's primary representation areas where special events are hosted.
Worn wall-to-wall carpet was removed revealing original oak hardwood floors that were sanded and refinished with an Early American stain. Great attention to detail was given to the selection, customization and installation of new drapes, carpets and runners all of which had to complement the home’s existing antique furniture. The striking red runner gives new life to the grand hall and winding staircase and makes quite an impression upon entering the property. New ceilings, medallions, chandeliers and a fresh coat of paint elevate the spaces to their fullest potential. A customized bar was added to an adjoining sunroom that serves as spillover space for formal events and a more intimate setting for casual gatherings.
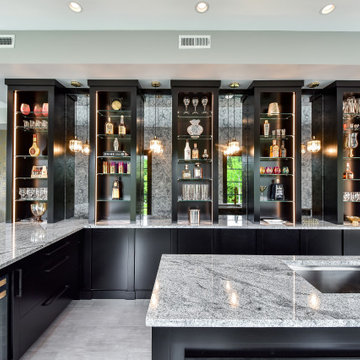
This wet bar floats in the game room and looks out over the rear terrace. 5 towers for bottles are set off by mirrored glass panels.
シカゴにあるラグジュアリーな広いコンテンポラリースタイルのおしゃれなウェット バー (L型、アンダーカウンターシンク、オープンシェルフ、黒いキャビネット、クオーツストーンカウンター、トラバーチンの床、グレーの床、グレーのキッチンカウンター) の写真
シカゴにあるラグジュアリーな広いコンテンポラリースタイルのおしゃれなウェット バー (L型、アンダーカウンターシンク、オープンシェルフ、黒いキャビネット、クオーツストーンカウンター、トラバーチンの床、グレーの床、グレーのキッチンカウンター) の写真
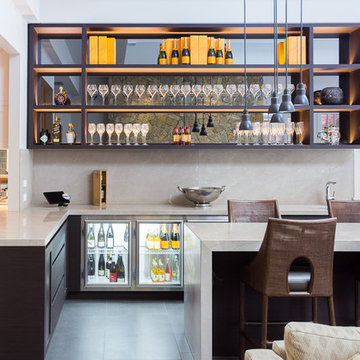
Brett Holmberg
メルボルンにある広いコンテンポラリースタイルのおしゃれな着席型バー (L型、濃色木目調キャビネット、ベージュキッチンパネル、石スラブのキッチンパネル、グレーの床、グレーのキッチンカウンター、オープンシェルフ) の写真
メルボルンにある広いコンテンポラリースタイルのおしゃれな着席型バー (L型、濃色木目調キャビネット、ベージュキッチンパネル、石スラブのキッチンパネル、グレーの床、グレーのキッチンカウンター、オープンシェルフ) の写真
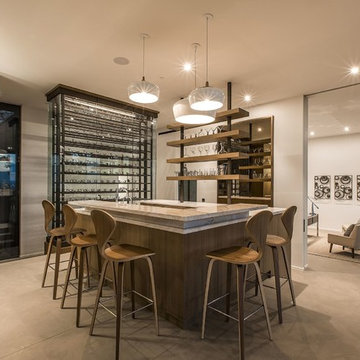
ラスベガスにある広いモダンスタイルのおしゃれな着席型バー (L型、オープンシェルフ、コンクリートの床、グレーの床、ベージュのキッチンカウンター) の写真
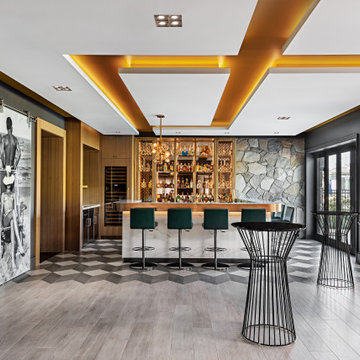
トロントにある高級な広いコンテンポラリースタイルのおしゃれな着席型バー (ガラス扉のキャビネット、淡色木目調キャビネット、大理石カウンター、セラミックタイルの床、白いキッチンカウンター、L型、グレーの床) の写真
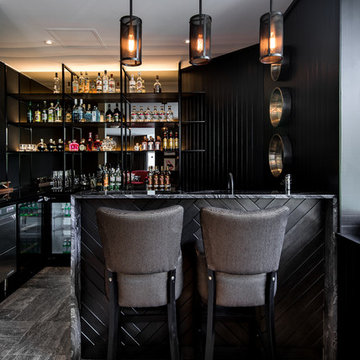
Home Bar with hanging pendant lights.
Dion Robeson (Dion Photography)
パースにある中くらいなコンテンポラリースタイルのおしゃれな着席型バー (L型、オープンシェルフ、黒いキャビネット、大理石カウンター、黒いキッチンパネル、セラミックタイルの床、グレーの床) の写真
パースにある中くらいなコンテンポラリースタイルのおしゃれな着席型バー (L型、オープンシェルフ、黒いキャビネット、大理石カウンター、黒いキッチンパネル、セラミックタイルの床、グレーの床) の写真
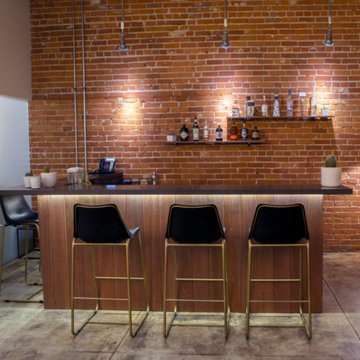
ロサンゼルスにある中くらいなインダストリアルスタイルのおしゃれな着席型バー (L型、オープンシェルフ、人工大理石カウンター、赤いキッチンパネル、レンガのキッチンパネル、コンクリートの床、グレーの床) の写真
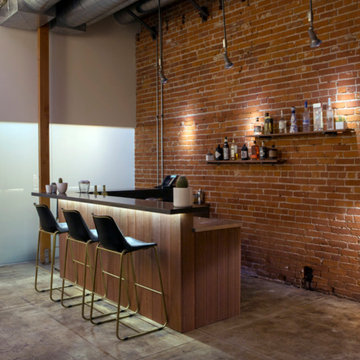
ロサンゼルスにある中くらいなインダストリアルスタイルのおしゃれな着席型バー (L型、オープンシェルフ、人工大理石カウンター、赤いキッチンパネル、レンガのキッチンパネル、コンクリートの床、グレーの床) の写真
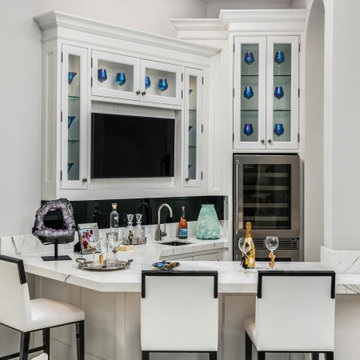
Mixing contemporary style with traditional architectural features, allowed us to put a fresh new face, while keeping the familiar warm comforts. Multiple conversation areas that are cozy and intimate break up the vast open floor plan, allowing the homeowners to enjoy intimate gatherings or host grand events. Matching white conversation couches were used in the living room to section the large space without closing it off. A wet bar was built in the corner of the living room with custom glass cabinetry and leather bar stools. Carrera marble was used throughout to coordinate with the traditional architectural features. And, a mixture of metallics were used to add a touch of modern glam.
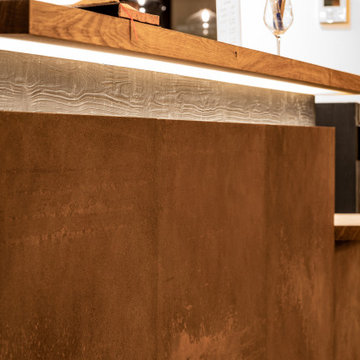
Réalisation d'un bar d'angle de 3x4m
Façade en acier corten et bois noir, comptoir en chêne massif.
Rétroéclairage LED
他の地域にある高級な広いコンテンポラリースタイルのおしゃれな着席型バー (L型、一体型シンク、オープンシェルフ、黒いキャビネット、木材カウンター、黒いキッチンパネル、木材のキッチンパネル、セラミックタイルの床、グレーの床、茶色いキッチンカウンター) の写真
他の地域にある高級な広いコンテンポラリースタイルのおしゃれな着席型バー (L型、一体型シンク、オープンシェルフ、黒いキャビネット、木材カウンター、黒いキッチンパネル、木材のキッチンパネル、セラミックタイルの床、グレーの床、茶色いキッチンカウンター) の写真
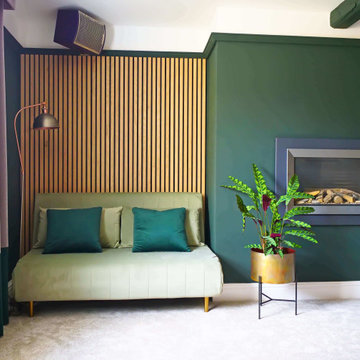
ハンプシャーにあるお手頃価格の小さなコンテンポラリースタイルのおしゃれな着席型バー (L型、シンクなし、オープンシェルフ、淡色木目調キャビネット、珪岩カウンター、カーペット敷き、グレーの床、グレーのキッチンカウンター) の写真
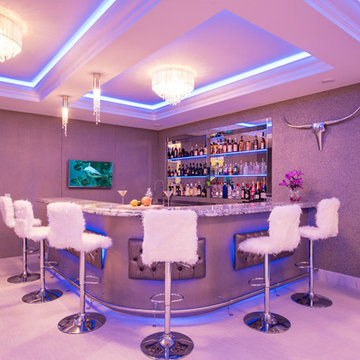
Viscon White Granite bar worktop from Stone Republic.
Materials supplied by Stone Republic including Marble, Sandstone, Granite, Wood Flooring and Block Paving.
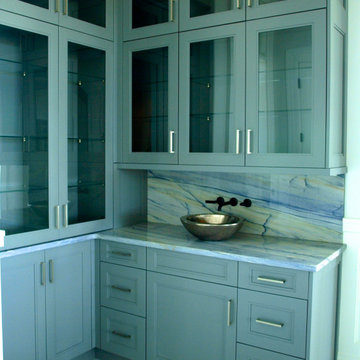
Azul Imperial Quartzite, absolutely stunning. Photo's can't do it justice.
チャールストンにある高級な小さなトランジショナルスタイルのおしゃれなウェット バー (L型、ガラス扉のキャビネット、グレーのキャビネット、御影石カウンター、マルチカラーのキッチンパネル、石スラブのキッチンパネル、淡色無垢フローリング、グレーの床、紫のキッチンカウンター) の写真
チャールストンにある高級な小さなトランジショナルスタイルのおしゃれなウェット バー (L型、ガラス扉のキャビネット、グレーのキャビネット、御影石カウンター、マルチカラーのキッチンパネル、石スラブのキッチンパネル、淡色無垢フローリング、グレーの床、紫のキッチンカウンター) の写真
ホームバー (ガラス扉のキャビネット、オープンシェルフ、グレーの床、L型) の写真
1