ホームバー (フラットパネル扉のキャビネット、黒いキッチンカウンター) の写真
絞り込み:
資材コスト
並び替え:今日の人気順
写真 141〜160 枚目(全 610 枚)
1/3
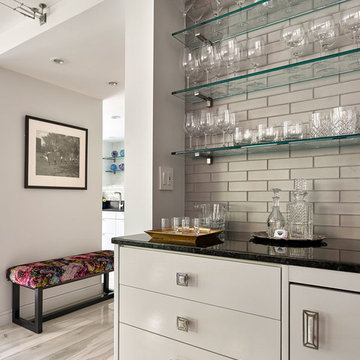
A stylish home wet bar in the primary entertaining and living space.
Photography courtesy of Jeffrey Totaro.
フィラデルフィアにある高級な小さなモダンスタイルのおしゃれなウェット バー (I型、フラットパネル扉のキャビネット、白いキャビネット、珪岩カウンター、グレーのキッチンパネル、ベージュの床、黒いキッチンカウンター、磁器タイルのキッチンパネル、磁器タイルの床) の写真
フィラデルフィアにある高級な小さなモダンスタイルのおしゃれなウェット バー (I型、フラットパネル扉のキャビネット、白いキャビネット、珪岩カウンター、グレーのキッチンパネル、ベージュの床、黒いキッチンカウンター、磁器タイルのキッチンパネル、磁器タイルの床) の写真
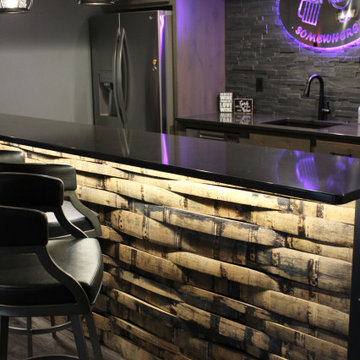
A lower level home bar in a Bettendorf Iowa home with LED-lit whiskey barrel planks, Koch Knotty Alder gray cabinetry, and Cambria Quartz counters in Charlestown design. Galveston series pendant lighting by Quorum also featured. Design and select materials by Village Home Stores for Kerkhoff Homes of the Quad Cities.
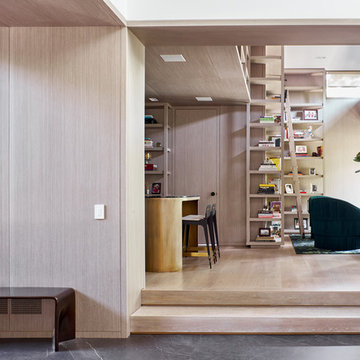
トロントにある高級な広いコンテンポラリースタイルのおしゃれな着席型バー (フラットパネル扉のキャビネット、ベージュのキャビネット、大理石カウンター、淡色無垢フローリング、ベージュの床、黒いキッチンカウンター) の写真
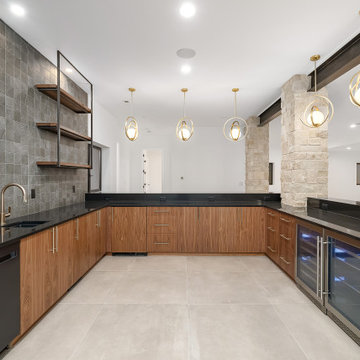
デンバーにある高級な広いミッドセンチュリースタイルのおしゃれなウェット バー (コの字型、アンダーカウンターシンク、フラットパネル扉のキャビネット、濃色木目調キャビネット、クオーツストーンカウンター、グレーのキッチンパネル、セラミックタイルのキッチンパネル、セラミックタイルの床、グレーの床、黒いキッチンカウンター) の写真
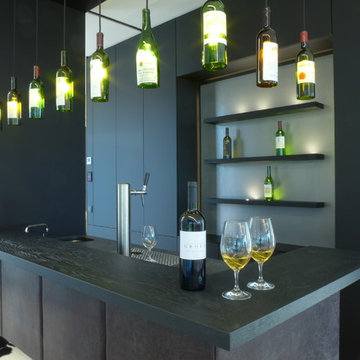
Haben Sie sich auch schon öfters gefragt, warum die meisten muffigen Partykeller so gar nichts mit Ihrer trendigen Lieblingsbar zu tun haben? Wir ändern das für Sie! Dafür haben wir hier die Theke ins Obergeschoss geholt, mit hochwertigstem Leder überzogen und mit einer raffiniert-mattschwarzen Oberfläche versehen. Beleuchtet wird der Tresen aus Weinflaschen, die von grandiosen Festen erzählen. War "Ich bleib heute mal zu Hause" je so cool?
© Silke Rabe

Built-in dark walnut wet bar with brass hardware and dark stone backsplash and dark stone countertop. White walls with dark wood built-ins. Wet bar with hammered undermount sink and polished nickel faucet.
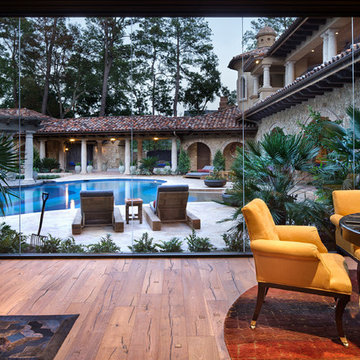
ヒューストンにあるラグジュアリーな巨大な地中海スタイルのおしゃれな着席型バー (茶色いキッチンパネル、黒いキッチンカウンター、アンダーカウンターシンク、フラットパネル扉のキャビネット、黒いキャビネット、無垢フローリング) の写真
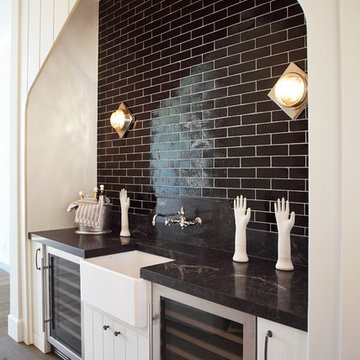
Heather Ryan, Interior Designer
H.Ryan Studio - Scottsdale, AZ
www.hryanstudio.com
フェニックスにある小さなトランジショナルスタイルのおしゃれなウェット バー (I型、フラットパネル扉のキャビネット、白いキャビネット、クオーツストーンカウンター、黒いキッチンパネル、レンガのキッチンパネル、無垢フローリング、茶色い床、黒いキッチンカウンター) の写真
フェニックスにある小さなトランジショナルスタイルのおしゃれなウェット バー (I型、フラットパネル扉のキャビネット、白いキャビネット、クオーツストーンカウンター、黒いキッチンパネル、レンガのキッチンパネル、無垢フローリング、茶色い床、黒いキッチンカウンター) の写真
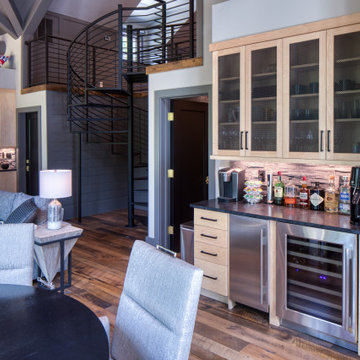
他の地域にあるお手頃価格の中くらいなコンテンポラリースタイルのおしゃれなドライ バー (I型、シンクなし、フラットパネル扉のキャビネット、淡色木目調キャビネット、グレーのキッチンパネル、無垢フローリング、茶色い床、黒いキッチンカウンター) の写真
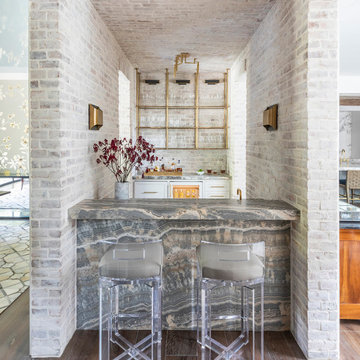
ヒューストンにあるおしゃれなウェット バー (アンダーカウンターシンク、フラットパネル扉のキャビネット、白いキャビネット、オニキスカウンター、グレーのキッチンパネル、レンガのキッチンパネル、黒いキッチンカウンター) の写真
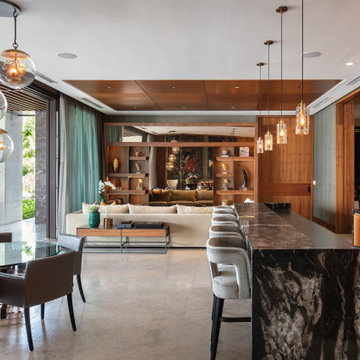
オースティンにある広いコンテンポラリースタイルのおしゃれな着席型バー (I型、フラットパネル扉のキャビネット、中間色木目調キャビネット、グレーの床、黒いキッチンカウンター) の写真
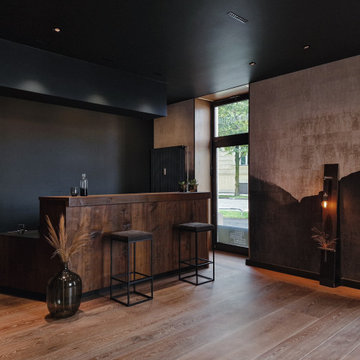
Theke aus Holzdielen mit Blick auf eine Akzent-Tapete, die eine stilisierte Berglandschaft zeigt.
ミュンヘンにある高級な中くらいなモダンスタイルのおしゃれなウェット バー (濃色木目調キャビネット、人工大理石カウンター、茶色いキッチンパネル、木材のキッチンパネル、塗装フローリング、茶色い床、黒いキッチンカウンター、I型、フラットパネル扉のキャビネット) の写真
ミュンヘンにある高級な中くらいなモダンスタイルのおしゃれなウェット バー (濃色木目調キャビネット、人工大理石カウンター、茶色いキッチンパネル、木材のキッチンパネル、塗装フローリング、茶色い床、黒いキッチンカウンター、I型、フラットパネル扉のキャビネット) の写真

Peter Bennetts
メルボルンにあるラグジュアリーな中くらいなコンテンポラリースタイルのおしゃれな着席型バー (L型、アンダーカウンターシンク、黒いキャビネット、御影石カウンター、マルチカラーのキッチンパネル、石スラブのキッチンパネル、黒い床、黒いキッチンカウンター、フラットパネル扉のキャビネット) の写真
メルボルンにあるラグジュアリーな中くらいなコンテンポラリースタイルのおしゃれな着席型バー (L型、アンダーカウンターシンク、黒いキャビネット、御影石カウンター、マルチカラーのキッチンパネル、石スラブのキッチンパネル、黒い床、黒いキッチンカウンター、フラットパネル扉のキャビネット) の写真
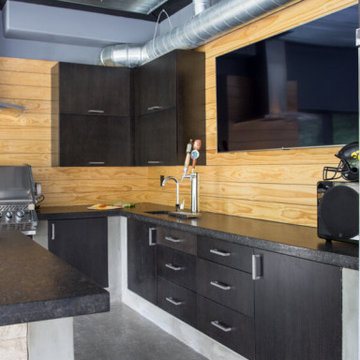
Project by Wiles Design Group. Their Cedar Rapids-based design studio serves the entire Midwest, including Iowa City, Dubuque, Davenport, and Waterloo, as well as North Missouri and St. Louis.
For more about Wiles Design Group, see here: https://www.wilesdesigngroup.com/
To learn more about this project, see here: https://wilesdesigngroup.com/dramatic-family-home
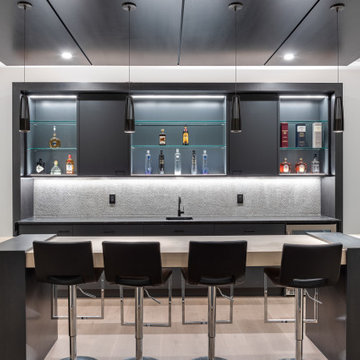
バンクーバーにある広いコンテンポラリースタイルのおしゃれな着席型バー (I型、アンダーカウンターシンク、フラットパネル扉のキャビネット、黒いキャビネット、クオーツストーンカウンター、グレーのキッチンパネル、石タイルのキッチンパネル、淡色無垢フローリング、ベージュの床、黒いキッチンカウンター) の写真

マイアミにある中くらいなコンテンポラリースタイルのおしゃれな着席型バー (コの字型、フラットパネル扉のキャビネット、黒いキャビネット、クオーツストーンカウンター、ライムストーンの床、黒いキッチンカウンター) の写真

デンバーにある中くらいなコンテンポラリースタイルのおしゃれなウェット バー (I型、アンダーカウンターシンク、フラットパネル扉のキャビネット、御影石カウンター、石タイルのキッチンパネル、磁器タイルの床、グレーの床、黒いキッチンカウンター) の写真

Theater/Bar/Games Room
バンクーバーにある高級な中くらいなコンテンポラリースタイルのおしゃれなドライ バー (I型、シンクなし、フラットパネル扉のキャビネット、淡色木目調キャビネット、クオーツストーンカウンター、黒いキッチンパネル、モザイクタイルのキッチンパネル、カーペット敷き、グレーの床、黒いキッチンカウンター) の写真
バンクーバーにある高級な中くらいなコンテンポラリースタイルのおしゃれなドライ バー (I型、シンクなし、フラットパネル扉のキャビネット、淡色木目調キャビネット、クオーツストーンカウンター、黒いキッチンパネル、モザイクタイルのキッチンパネル、カーペット敷き、グレーの床、黒いキッチンカウンター) の写真
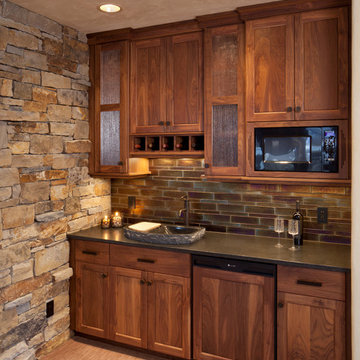
Tim Murphy - photographer
デンバーにあるラグジュアリーなラスティックスタイルのおしゃれなウェット バー (I型、ドロップインシンク、フラットパネル扉のキャビネット、中間色木目調キャビネット、御影石カウンター、マルチカラーのキッチンパネル、ガラスタイルのキッチンパネル、カーペット敷き、ベージュの床、黒いキッチンカウンター) の写真
デンバーにあるラグジュアリーなラスティックスタイルのおしゃれなウェット バー (I型、ドロップインシンク、フラットパネル扉のキャビネット、中間色木目調キャビネット、御影石カウンター、マルチカラーのキッチンパネル、ガラスタイルのキッチンパネル、カーペット敷き、ベージュの床、黒いキッチンカウンター) の写真
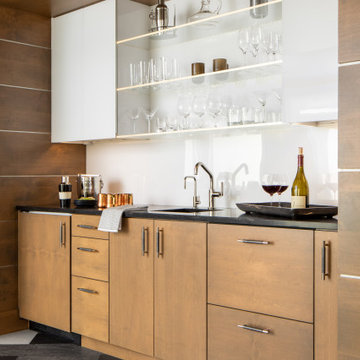
The picture our clients had in mind was a boutique hotel lobby with a modern feel and their favorite art on the walls. We designed a space perfect for adult and tween use, like entertaining and playing billiards with friends. We used alder wood panels with nickel reveals to unify the visual palette of the basement and rooms on the upper floors. Beautiful linoleum flooring in black and white adds a hint of drama. Glossy, white acrylic panels behind the walkup bar bring energy and excitement to the space. We also remodeled their Jack-and-Jill bathroom into two separate rooms – a luxury powder room and a more casual bathroom, to accommodate their evolving family needs.
---
Project designed by Minneapolis interior design studio LiLu Interiors. They serve the Minneapolis-St. Paul area, including Wayzata, Edina, and Rochester, and they travel to the far-flung destinations where their upscale clientele owns second homes.
For more about LiLu Interiors, see here: https://www.liluinteriors.com/
To learn more about this project, see here:
https://www.liluinteriors.com/portfolio-items/hotel-inspired-basement-design/
ホームバー (フラットパネル扉のキャビネット、黒いキッチンカウンター) の写真
8