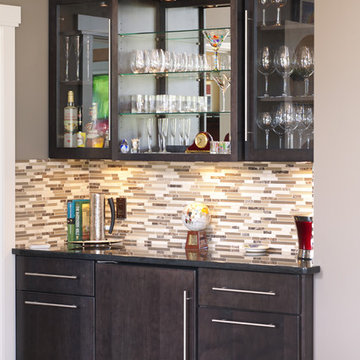ドライ バー (フラットパネル扉のキャビネット、黒いキッチンカウンター) の写真
絞り込み:
資材コスト
並び替え:今日の人気順
写真 1〜20 枚目(全 50 枚)
1/4

For this project we made all the bespoke joinery in our workshop - staircases, shelving, doors, under stairs bar -you name it - we made it.
ロンドンにあるコンテンポラリースタイルのおしゃれなドライ バー (フラットパネル扉のキャビネット、グレーのキャビネット、黒いキッチンパネル、淡色無垢フローリング、ベージュの床、黒いキッチンカウンター) の写真
ロンドンにあるコンテンポラリースタイルのおしゃれなドライ バー (フラットパネル扉のキャビネット、グレーのキャビネット、黒いキッチンパネル、淡色無垢フローリング、ベージュの床、黒いキッチンカウンター) の写真

As you enter the home, past the spunky powder bath you are greeted by this chic mini-bar.
ヒューストンにある小さなコンテンポラリースタイルのおしゃれなドライ バー (I型、シンクなし、フラットパネル扉のキャビネット、白いキャビネット、クオーツストーンカウンター、磁器タイルの床、グレーの床、黒いキッチンカウンター) の写真
ヒューストンにある小さなコンテンポラリースタイルのおしゃれなドライ バー (I型、シンクなし、フラットパネル扉のキャビネット、白いキャビネット、クオーツストーンカウンター、磁器タイルの床、グレーの床、黒いキッチンカウンター) の写真
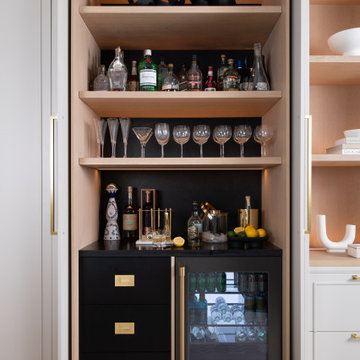
シカゴにあるトランジショナルスタイルのおしゃれなドライ バー (I型、シンクなし、フラットパネル扉のキャビネット、黒いキャビネット、黒いキッチンパネル、淡色無垢フローリング、ベージュの床、黒いキッチンカウンター) の写真
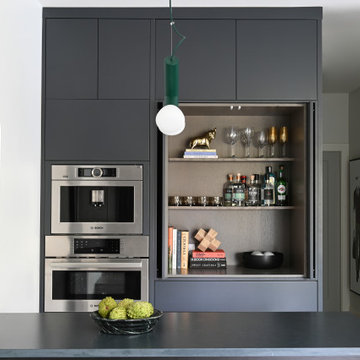
バンクーバーにあるモダンスタイルのおしゃれなドライ バー (I型、フラットパネル扉のキャビネット、大理石カウンター、淡色無垢フローリング、白い床、黒いキッチンカウンター) の写真
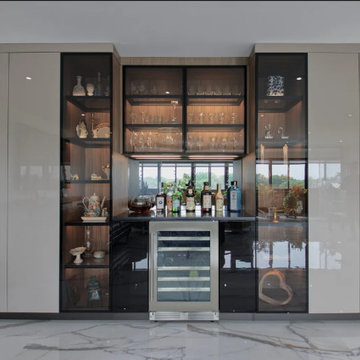
Glorious home bar situated right where all the action is - in the expansive living/dining space. Custom high gloss cabinetry adorns the wine bar which is surrounded by black glass cabinetry that is back-lit. An undercounter wine fridge, black quartz counter holds a fine selection of wine and liquor. The glass cabinets stores a multitude of glasses and displays beautiful artwork, Mirrored back splash finishes this wonderful design.
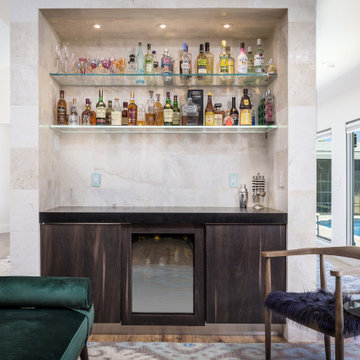
Designed this dry bar and chose all materials and installed everything. Even chose the furnishings for this.
マイアミにある高級な小さなコンテンポラリースタイルのおしゃれなドライ バー (I型、フラットパネル扉のキャビネット、濃色木目調キャビネット、クオーツストーンカウンター、ベージュキッチンパネル、大理石のキッチンパネル、淡色無垢フローリング、黒いキッチンカウンター) の写真
マイアミにある高級な小さなコンテンポラリースタイルのおしゃれなドライ バー (I型、フラットパネル扉のキャビネット、濃色木目調キャビネット、クオーツストーンカウンター、ベージュキッチンパネル、大理石のキッチンパネル、淡色無垢フローリング、黒いキッチンカウンター) の写真
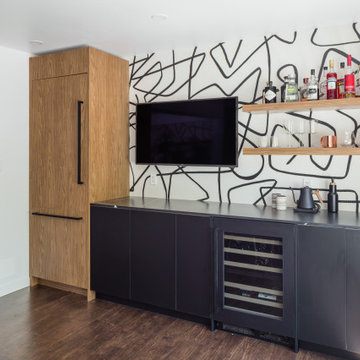
バンクーバーにある中くらいなコンテンポラリースタイルのおしゃれなドライ バー (フラットパネル扉のキャビネット、黒いキャビネット、黒いキッチンパネル、木材のキッチンパネル、濃色無垢フローリング、黒い床、黒いキッチンカウンター、I型、木材カウンター) の写真
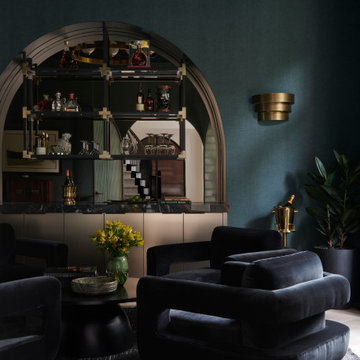
トロントにあるラグジュアリーな広いコンテンポラリースタイルのおしゃれなドライ バー (I型、フラットパネル扉のキャビネット、ベージュのキャビネット、クオーツストーンカウンター、茶色いキッチンパネル、ミラータイルのキッチンパネル、磁器タイルの床、ベージュの床、黒いキッチンカウンター) の写真
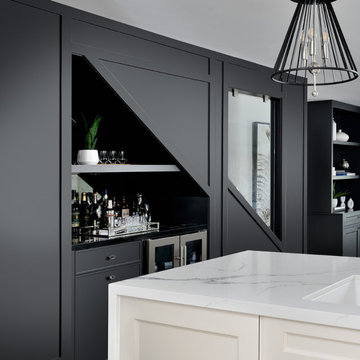
Custom built dry bar on stair wall with glass inset, black painted flat panel cabinet, black quartz countertop, shelving, mirrored backsplash, wine fridge, and detailed wall paneling, trim and moldings.
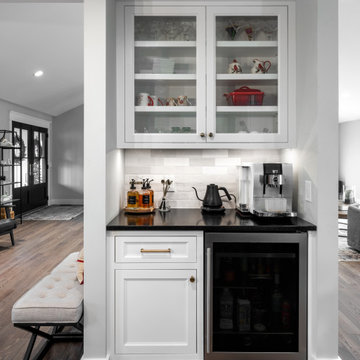
セントルイスにあるお手頃価格の小さなトランジショナルスタイルのおしゃれなドライ バー (I型、シンクなし、フラットパネル扉のキャビネット、白いキャビネット、マルチカラーのキッチンパネル、無垢フローリング、茶色い床、黒いキッチンカウンター) の写真
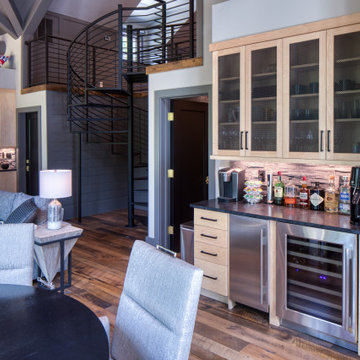
他の地域にあるお手頃価格の中くらいなコンテンポラリースタイルのおしゃれなドライ バー (I型、シンクなし、フラットパネル扉のキャビネット、淡色木目調キャビネット、グレーのキッチンパネル、無垢フローリング、茶色い床、黒いキッチンカウンター) の写真

Theater/Bar/Games Room
バンクーバーにある高級な中くらいなコンテンポラリースタイルのおしゃれなドライ バー (I型、シンクなし、フラットパネル扉のキャビネット、淡色木目調キャビネット、クオーツストーンカウンター、黒いキッチンパネル、モザイクタイルのキッチンパネル、カーペット敷き、グレーの床、黒いキッチンカウンター) の写真
バンクーバーにある高級な中くらいなコンテンポラリースタイルのおしゃれなドライ バー (I型、シンクなし、フラットパネル扉のキャビネット、淡色木目調キャビネット、クオーツストーンカウンター、黒いキッチンパネル、モザイクタイルのキッチンパネル、カーペット敷き、グレーの床、黒いキッチンカウンター) の写真
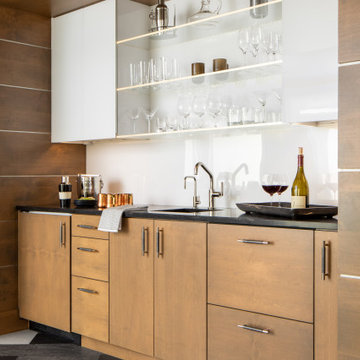
The picture our clients had in mind was a boutique hotel lobby with a modern feel and their favorite art on the walls. We designed a space perfect for adult and tween use, like entertaining and playing billiards with friends. We used alder wood panels with nickel reveals to unify the visual palette of the basement and rooms on the upper floors. Beautiful linoleum flooring in black and white adds a hint of drama. Glossy, white acrylic panels behind the walkup bar bring energy and excitement to the space. We also remodeled their Jack-and-Jill bathroom into two separate rooms – a luxury powder room and a more casual bathroom, to accommodate their evolving family needs.
---
Project designed by Minneapolis interior design studio LiLu Interiors. They serve the Minneapolis-St. Paul area, including Wayzata, Edina, and Rochester, and they travel to the far-flung destinations where their upscale clientele owns second homes.
For more about LiLu Interiors, see here: https://www.liluinteriors.com/
To learn more about this project, see here:
https://www.liluinteriors.com/portfolio-items/hotel-inspired-basement-design/
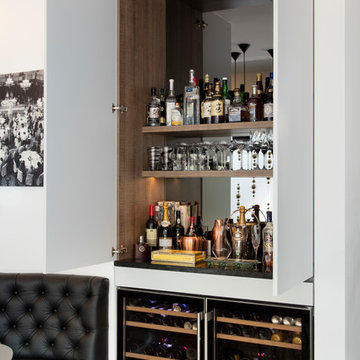
Bar unit with wine fridges offers additional, beautifully finished storage in the dining area. Internal mirror and lighting add character and depth.
David Giles Photography
David Giles Photography
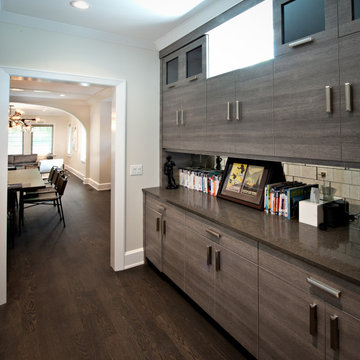
Our firm collaborated on this project as a spec home with a well-known Chicago builder. At that point the goal was to allow space for the home-buyer to envision their lifestyle. A clean slate for further interior work. After the client purchased this home with his two young girls, we curated a space for the family to live, work and play under one roof. This home features built-in storage, book shelving, home office, lower level gym and even a homework room. Everything has a place in this home, and the rooms are designed for gathering as well as privacy. A true 2020 lifestyle!
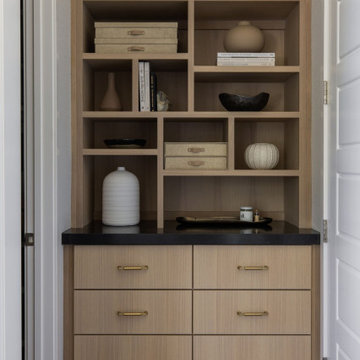
サクラメントにある小さなモダンスタイルのおしゃれなドライ バー (フラットパネル扉のキャビネット、淡色木目調キャビネット、御影石カウンター、黒いキッチンカウンター) の写真
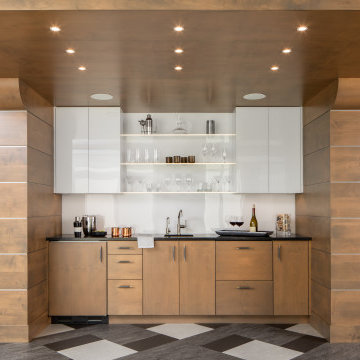
The picture our clients had in mind was a boutique hotel lobby with a modern feel and their favorite art on the walls. We designed a space perfect for adult and tween use, like entertaining and playing billiards with friends. We used alder wood panels with nickel reveals to unify the visual palette of the basement and rooms on the upper floors. Beautiful linoleum flooring in black and white adds a hint of drama. Glossy, white acrylic panels behind the walkup bar bring energy and excitement to the space. We also remodeled their Jack-and-Jill bathroom into two separate rooms – a luxury powder room and a more casual bathroom, to accommodate their evolving family needs.
---
Project designed by Minneapolis interior design studio LiLu Interiors. They serve the Minneapolis-St. Paul area, including Wayzata, Edina, and Rochester, and they travel to the far-flung destinations where their upscale clientele owns second homes.
For more about LiLu Interiors, see here: https://www.liluinteriors.com/
To learn more about this project, see here:
https://www.liluinteriors.com/portfolio-items/hotel-inspired-basement-design/
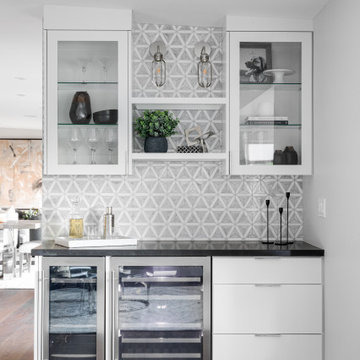
ロサンゼルスにあるお手頃価格の小さなトランジショナルスタイルのおしゃれなドライ バー (I型、フラットパネル扉のキャビネット、白いキャビネット、クオーツストーンカウンター、グレーのキッチンパネル、大理石のキッチンパネル、濃色無垢フローリング、茶色い床、黒いキッチンカウンター) の写真
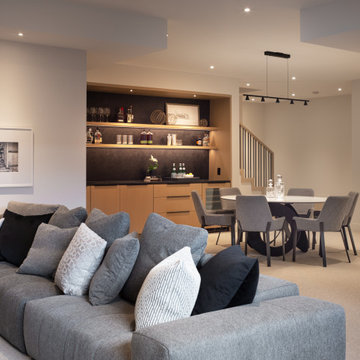
Theater/Bar/Games Room
バンクーバーにある高級な中くらいなコンテンポラリースタイルのおしゃれなドライ バー (I型、シンクなし、フラットパネル扉のキャビネット、淡色木目調キャビネット、クオーツストーンカウンター、黒いキッチンパネル、モザイクタイルのキッチンパネル、カーペット敷き、グレーの床、黒いキッチンカウンター) の写真
バンクーバーにある高級な中くらいなコンテンポラリースタイルのおしゃれなドライ バー (I型、シンクなし、フラットパネル扉のキャビネット、淡色木目調キャビネット、クオーツストーンカウンター、黒いキッチンパネル、モザイクタイルのキッチンパネル、カーペット敷き、グレーの床、黒いキッチンカウンター) の写真
ドライ バー (フラットパネル扉のキャビネット、黒いキッチンカウンター) の写真
1
