ホームバー (フラットパネル扉のキャビネット、黒いキッチンカウンター、人工大理石カウンター) の写真
絞り込み:
資材コスト
並び替え:今日の人気順
写真 1〜20 枚目(全 22 枚)
1/4

Modern Architecture and Refurbishment - Balmoral
The objective of this residential interior refurbishment was to create a bright open-plan aesthetic fit for a growing family. The client employed Cradle to project manage the job, which included developing a master plan for the modern architecture and interior design of the project. Cradle worked closely with AIM Building Contractors on the execution of the refurbishment, as well as Graeme Nash from Optima Joinery and Frances Wellham Design for some of the furniture finishes.
The staged refurbishment required the expansion of several areas in the home. By improving the residential ceiling design in the living and dining room areas, we were able to increase the flow of light and expand the space. A focal point of the home design, the entertaining hub features a beautiful wine bar with elegant brass edging and handles made from Mother of Pearl, a recurring theme of the residential design.
Following high end kitchen design trends, Cradle developed a cutting edge kitchen design that harmonized with the home's new aesthetic. The kitchen was identified as key, so a range of cooking products by Gaggenau were specified for the project. Complementing the modern architecture and design of this home, Corian bench tops were chosen to provide a beautiful and durable surface, which also allowed a brass edge detail to be securely inserted into the bench top. This integrated well with the surrounding tiles, caesar stone and joinery.
High-end finishes are a defining factor of this luxury residential house design. As such, the client wanted to create a statement using some of the key materials. Mutino tiling on the kitchen island and in living area niches achieved the desired look in these areas. Lighting also plays an important role throughout the space and was used to highlight the materials and the large ceiling voids. Lighting effects were achieved with the addition of concealed LED lights, recessed LED down lights and a striking black linear up/down LED profile.
The modern architecture and refurbishment of this beachside home also includes a new relocated laundry, powder room, study room and en-suite for the downstairs bedrooms.
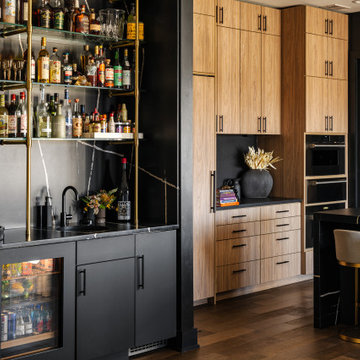
Luxe modern interior design in Westwood, Kansas by ULAH Interiors + Design, Kansas City. This dark and moody kitchen features both Dekton and Silestone by Cosentino. We carried the same Dekton from the island design onto the wet bar and the bar backsplash. The wet bar has matte black cabinets with panel ready appliances and an under-mounted bar sink. The bar shelves are made of real brass posts with glass shelves.
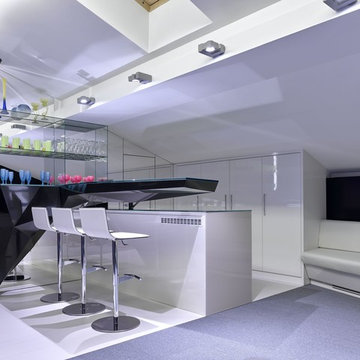
モスクワにある中くらいなコンテンポラリースタイルのおしゃれな着席型バー (I型、フラットパネル扉のキャビネット、白いキャビネット、人工大理石カウンター、磁器タイルの床、白い床、黒いキッチンカウンター) の写真
Photography by Meredith Heuer
ニューヨークにある中くらいなモダンスタイルのおしゃれなウェット バー (I型、アンダーカウンターシンク、フラットパネル扉のキャビネット、淡色木目調キャビネット、人工大理石カウンター、ベージュキッチンパネル、無垢フローリング、茶色い床、黒いキッチンカウンター) の写真
ニューヨークにある中くらいなモダンスタイルのおしゃれなウェット バー (I型、アンダーカウンターシンク、フラットパネル扉のキャビネット、淡色木目調キャビネット、人工大理石カウンター、ベージュキッチンパネル、無垢フローリング、茶色い床、黒いキッチンカウンター) の写真
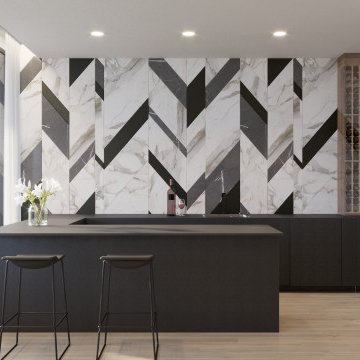
AC Spatial Design’s vision was fully aligned with the client’s requirements and needs to live in a house with a timeless and essential aesthetic.
デヴォンにあるラグジュアリーな広いコンテンポラリースタイルのおしゃれなウェット バー (淡色無垢フローリング、ベージュの床、I型、一体型シンク、フラットパネル扉のキャビネット、黒いキャビネット、人工大理石カウンター、白いキッチンパネル、石スラブのキッチンパネル、黒いキッチンカウンター) の写真
デヴォンにあるラグジュアリーな広いコンテンポラリースタイルのおしゃれなウェット バー (淡色無垢フローリング、ベージュの床、I型、一体型シンク、フラットパネル扉のキャビネット、黒いキャビネット、人工大理石カウンター、白いキッチンパネル、石スラブのキッチンパネル、黒いキッチンカウンター) の写真
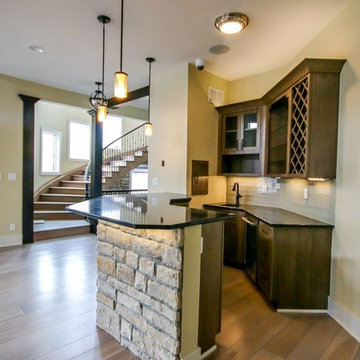
他の地域にあるお手頃価格の小さなトランジショナルスタイルのおしゃれな着席型バー (コの字型、ドロップインシンク、フラットパネル扉のキャビネット、濃色木目調キャビネット、人工大理石カウンター、ベージュキッチンパネル、石スラブのキッチンパネル、淡色無垢フローリング、黒いキッチンカウンター) の写真
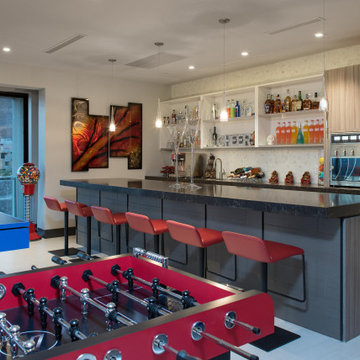
ラスベガスにあるラグジュアリーな広いコンテンポラリースタイルのおしゃれな着席型バー (ll型、アンダーカウンターシンク、人工大理石カウンター、白いキッチンパネル、黒いキッチンカウンター、フラットパネル扉のキャビネット、グレーのキャビネット、グレーの床) の写真
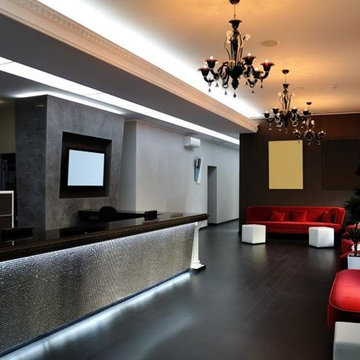
アトランタにある高級な広いモダンスタイルのおしゃれな着席型バー (I型、フラットパネル扉のキャビネット、濃色木目調キャビネット、人工大理石カウンター、濃色無垢フローリング、黒い床、黒いキッチンカウンター) の写真
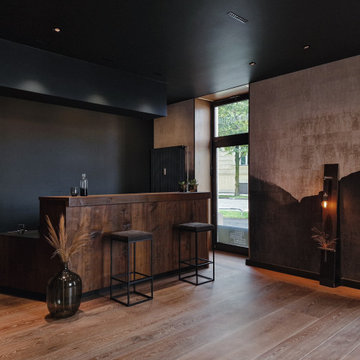
Theke aus Holzdielen mit Blick auf eine Akzent-Tapete, die eine stilisierte Berglandschaft zeigt.
ミュンヘンにある高級な中くらいなモダンスタイルのおしゃれなウェット バー (濃色木目調キャビネット、人工大理石カウンター、茶色いキッチンパネル、木材のキッチンパネル、塗装フローリング、茶色い床、黒いキッチンカウンター、I型、フラットパネル扉のキャビネット) の写真
ミュンヘンにある高級な中くらいなモダンスタイルのおしゃれなウェット バー (濃色木目調キャビネット、人工大理石カウンター、茶色いキッチンパネル、木材のキッチンパネル、塗装フローリング、茶色い床、黒いキッチンカウンター、I型、フラットパネル扉のキャビネット) の写真
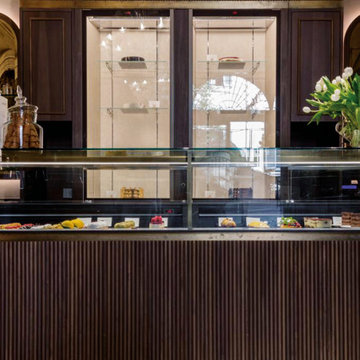
The distinguishing trait of the I Naturali series is soil. A substance which on the one hand recalls all things primordial and on the other the possibility of being plied. As a result, the slab made from the ceramic lends unique value to the settings it clads.
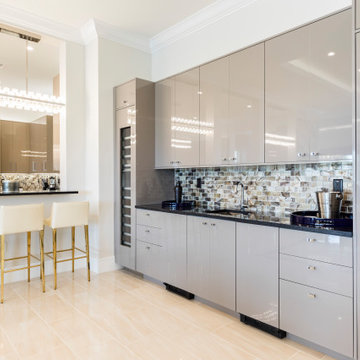
Wet bar as part of the open concept kitchen and family room. Mini Fridge Ice Maker, Sink, Wine Chillers,
Reunion Resort
Kissimmee FL
Landmark Custom Builder & Remodeling show home 2017-2020
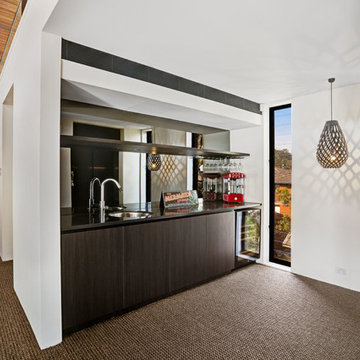
Clixar Images
セントラルコーストにある小さなコンテンポラリースタイルのおしゃれなホームバー (アンダーカウンターシンク、フラットパネル扉のキャビネット、濃色木目調キャビネット、人工大理石カウンター、黒いキッチンパネル、ミラータイルのキッチンパネル、カーペット敷き、黒いキッチンカウンター) の写真
セントラルコーストにある小さなコンテンポラリースタイルのおしゃれなホームバー (アンダーカウンターシンク、フラットパネル扉のキャビネット、濃色木目調キャビネット、人工大理石カウンター、黒いキッチンパネル、ミラータイルのキッチンパネル、カーペット敷き、黒いキッチンカウンター) の写真
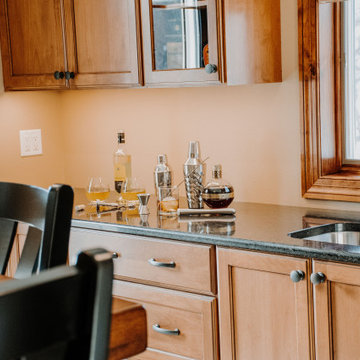
This is a new construction project in southern Minnesota. A classic designed wet bar that is attached to a family room in the lower level of this traditional ranch style home. Warm alder cabinetry with dark Cambria countertops complete this classic bar.
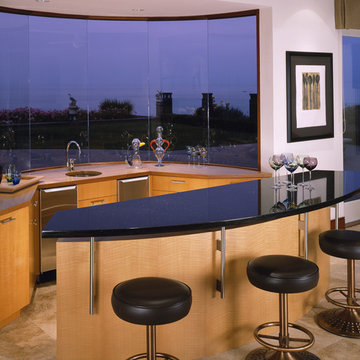
The bar cabinetry is veneered in anigre, with a solid mahogany back bar counter. Custom stainless steel brackets support the upper bar top.
オレンジカウンティにある高級な広いコンテンポラリースタイルのおしゃれな着席型バー (コの字型、フラットパネル扉のキャビネット、淡色木目調キャビネット、人工大理石カウンター、黒いキッチンカウンター) の写真
オレンジカウンティにある高級な広いコンテンポラリースタイルのおしゃれな着席型バー (コの字型、フラットパネル扉のキャビネット、淡色木目調キャビネット、人工大理石カウンター、黒いキッチンカウンター) の写真
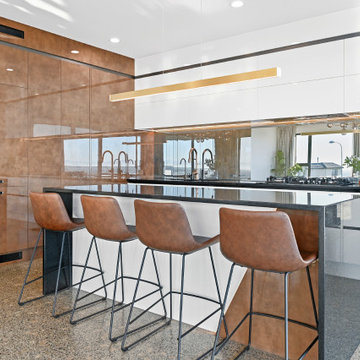
Polished concrete floors glimmer, and a bespoke kitchen
cleverly integrates all the appliances while showcasing
a black galaxy granite bench.
クライストチャーチにある広いモダンスタイルのおしゃれなホームバー (L型、アンダーカウンターシンク、フラットパネル扉のキャビネット、人工大理石カウンター、コンクリートの床、マルチカラーの床、黒いキッチンカウンター) の写真
クライストチャーチにある広いモダンスタイルのおしゃれなホームバー (L型、アンダーカウンターシンク、フラットパネル扉のキャビネット、人工大理石カウンター、コンクリートの床、マルチカラーの床、黒いキッチンカウンター) の写真
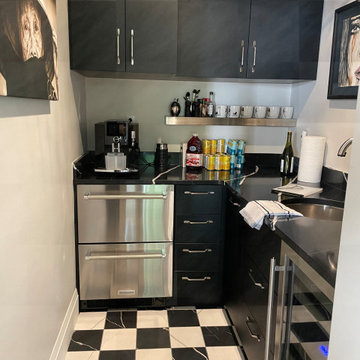
Pièce utilitaire adjacente à la salle à manger. Blanc et noir.
モントリオールにあるカントリー風のおしゃれなホームバー (アンダーカウンターシンク、フラットパネル扉のキャビネット、黒いキャビネット、人工大理石カウンター、セラミックタイルの床、黒い床、黒いキッチンカウンター) の写真
モントリオールにあるカントリー風のおしゃれなホームバー (アンダーカウンターシンク、フラットパネル扉のキャビネット、黒いキャビネット、人工大理石カウンター、セラミックタイルの床、黒い床、黒いキッチンカウンター) の写真
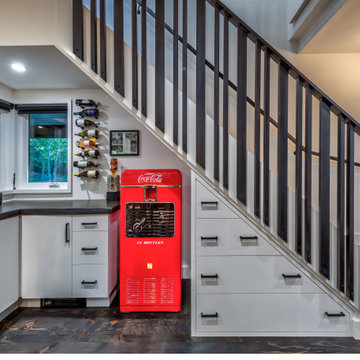
他の地域にあるモダンスタイルのおしゃれなドライ バー (L型、フラットパネル扉のキャビネット、白いキャビネット、人工大理石カウンター、濃色無垢フローリング、黒い床、黒いキッチンカウンター) の写真
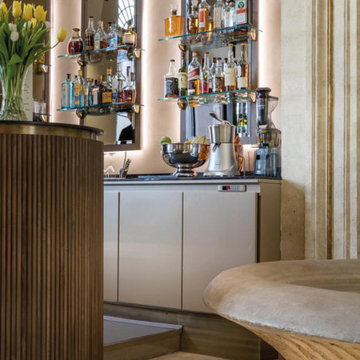
The distinguishing trait of the I Naturali series is soil. A substance which on the one hand recalls all things primordial and on the other the possibility of being plied. As a result, the slab made from the ceramic lends unique value to the settings it clads.
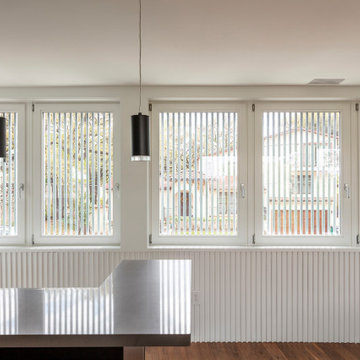
オースティンにあるコンテンポラリースタイルのおしゃれなウェット バー (L型、アンダーカウンターシンク、フラットパネル扉のキャビネット、人工大理石カウンター、濃色無垢フローリング、黒いキッチンカウンター) の写真

Luxe modern interior design in Westwood, Kansas by ULAH Interiors + Design, Kansas City. This dark and moody kitchen features both Dekton and Silestone by Cosentino. We carried the same Dekton from the island design onto the wet bar and the bar backsplash. The wet bar has matte black cabinets with panel ready appliances and an under-mounted bar sink. The bar shelves are made of real brass posts with glass shelves.
ホームバー (フラットパネル扉のキャビネット、黒いキッチンカウンター、人工大理石カウンター) の写真
1