グレーのホームバー (フラットパネル扉のキャビネット、ll型) の写真
絞り込み:
資材コスト
並び替え:今日の人気順
写真 1〜20 枚目(全 94 枚)
1/4

ロサンゼルスにある広いコンテンポラリースタイルのおしゃれな着席型バー (ll型、アンダーカウンターシンク、フラットパネル扉のキャビネット、淡色木目調キャビネット、黒いキッチンパネル、ガラスタイルのキッチンパネル、ベージュの床、茶色いキッチンカウンター) の写真

ヒューストンにあるラグジュアリーな巨大な地中海スタイルのおしゃれな着席型バー (ll型、フラットパネル扉のキャビネット、黒いキャビネット、マルチカラーのキッチンパネル、無垢フローリング、茶色い床、緑のキッチンカウンター、アンダーカウンターシンク) の写真
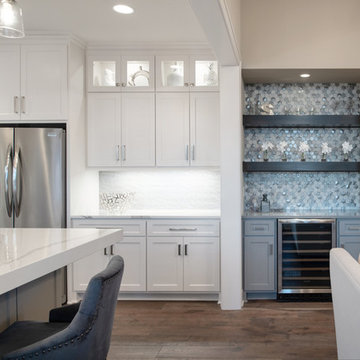
カンザスシティにある小さなトラディショナルスタイルのおしゃれなウェット バー (ll型、シンクなし、フラットパネル扉のキャビネット、グレーのキャビネット、御影石カウンター、マルチカラーのキッチンパネル、モザイクタイルのキッチンパネル、無垢フローリング、茶色い床、グレーのキッチンカウンター) の写真
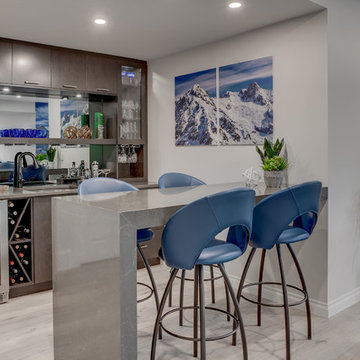
カルガリーにある高級な小さなコンテンポラリースタイルのおしゃれなウェット バー (ll型、アンダーカウンターシンク、フラットパネル扉のキャビネット、茶色いキャビネット、クオーツストーンカウンター、グレーのキッチンパネル、ガラス板のキッチンパネル、クッションフロア、グレーの床、茶色いキッチンカウンター) の写真
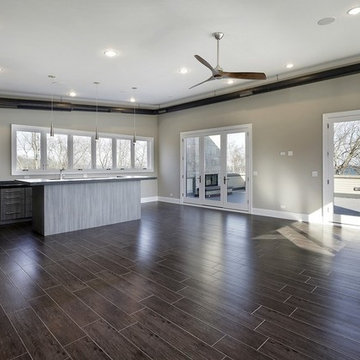
1313- 12 Cliff Road, Highland Park, IL, This new construction lakefront home exemplifies modern luxury living at its finest. Built on the site of the original 1893 Ft. Sheridan Pumping Station, this 4 bedroom, 6 full & 1 half bath home is a dream for any entertainer. Picturesque views of Lake Michigan from every level plus several outdoor spaces where you can enjoy this magnificent setting. The 1st level features an Abruzzo custom chef’s kitchen opening to a double height great room.

Completed in 2020, this large 3,500 square foot bungalow underwent a major facelift from the 1990s finishes throughout the house. We worked with the homeowners who have two sons to create a bright and serene forever home. The project consisted of one kitchen, four bathrooms, den, and game room. We mixed Scandinavian and mid-century modern styles to create these unique and fun spaces.
---
Project designed by the Atomic Ranch featured modern designers at Breathe Design Studio. From their Austin design studio, they serve an eclectic and accomplished nationwide clientele including in Palm Springs, LA, and the San Francisco Bay Area.
For more about Breathe Design Studio, see here: https://www.breathedesignstudio.com/
To learn more about this project, see here: https://www.breathedesignstudio.com/bungalow-remodel

エドモントンにある高級な小さなコンテンポラリースタイルのおしゃれなウェット バー (ll型、アンダーカウンターシンク、フラットパネル扉のキャビネット、白いキャビネット、人工大理石カウンター、白いキッチンパネル、磁器タイルのキッチンパネル、セラミックタイルの床、白い床、白いキッチンカウンター) の写真
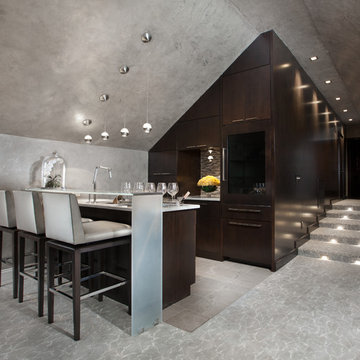
ニューオリンズにあるラグジュアリーな中くらいなコンテンポラリースタイルのおしゃれな着席型バー (ll型、アンダーカウンターシンク、フラットパネル扉のキャビネット、濃色木目調キャビネット、ガラスカウンター、マルチカラーのキッチンパネル、ボーダータイルのキッチンパネル、トラバーチンの床、グレーの床) の写真
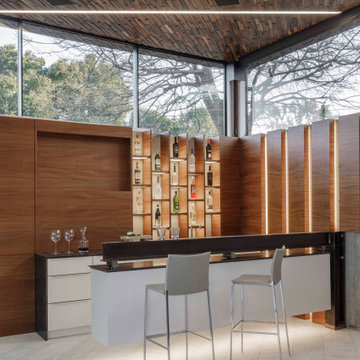
サンフランシスコにある広いコンテンポラリースタイルのおしゃれな着席型バー (ll型、フラットパネル扉のキャビネット、グレーのキャビネット、茶色いキッチンパネル、木材のキッチンパネル、ベージュの床、茶色いキッチンカウンター) の写真

マイアミにあるコンテンポラリースタイルのおしゃれなホームバー (ll型、フラットパネル扉のキャビネット、白いキャビネット、白いキッチンパネル、濃色無垢フローリング、茶色い床、グレーのキッチンカウンター) の写真
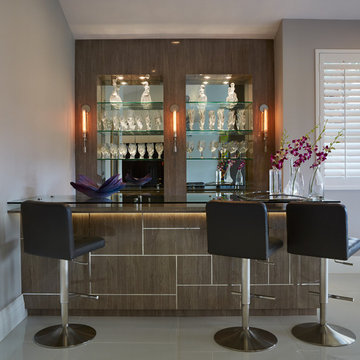
マイアミにある中くらいなコンテンポラリースタイルのおしゃれな着席型バー (ll型、ガラスカウンター、ミラータイルのキッチンパネル、フラットパネル扉のキャビネット、中間色木目調キャビネット、白い床) の写真
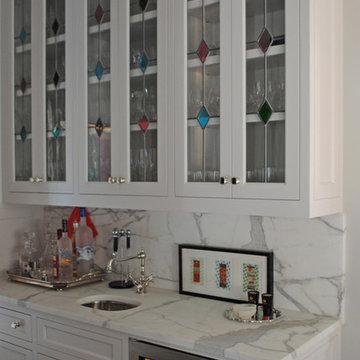
ダラスにある中くらいなトランジショナルスタイルのおしゃれなウェット バー (ll型、アンダーカウンターシンク、フラットパネル扉のキャビネット、白いキャビネット、大理石カウンター、白いキッチンパネル、大理石のキッチンパネル、濃色無垢フローリング) の写真
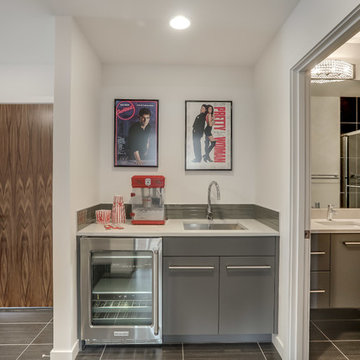
In our Contemporary Bellevue Residence we wanted the aesthetic to be clean and bright. This is a similar plan to our Victoria Crest home with a few changes and different design elements. Areas of focus; large open kitchen with waterfall countertops and awning upper flat panel cabinets, elevator, interior and exterior fireplaces, floating flat panel vanities in bathrooms, home theater room, large master suite and rooftop deck.
Photo Credit: Layne Freedle
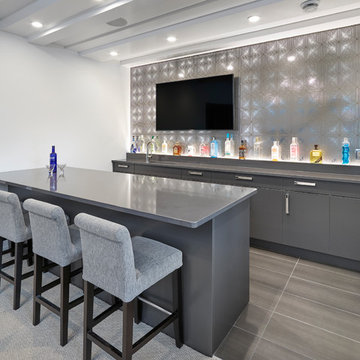
エドモントンにある広いおしゃれな着席型バー (ll型、アンダーカウンターシンク、フラットパネル扉のキャビネット、グレーのキャビネット、クオーツストーンカウンター、グレーのキッチンパネル、磁器タイルの床、グレーの床、グレーのキッチンカウンター) の写真
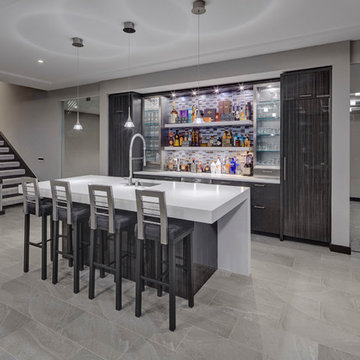
James Haefner Photography
デトロイトにあるコンテンポラリースタイルのおしゃれなホームバー (ll型、アンダーカウンターシンク、フラットパネル扉のキャビネット、グレーのキャビネット、グレーのキッチンパネル、モザイクタイルのキッチンパネル、グレーの床、白いキッチンカウンター) の写真
デトロイトにあるコンテンポラリースタイルのおしゃれなホームバー (ll型、アンダーカウンターシンク、フラットパネル扉のキャビネット、グレーのキャビネット、グレーのキッチンパネル、モザイクタイルのキッチンパネル、グレーの床、白いキッチンカウンター) の写真
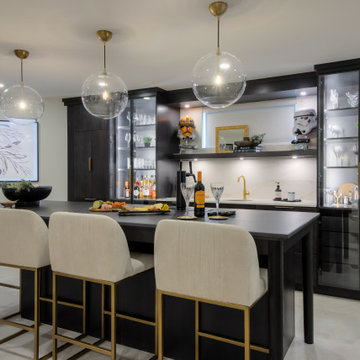
カルガリーにある高級な広いトラディショナルスタイルのおしゃれな着席型バー (ll型、アンダーカウンターシンク、フラットパネル扉のキャビネット、黒いキャビネット、御影石カウンター、白いキッチンパネル、大理石のキッチンパネル、セラミックタイルの床、白い床、黒いキッチンカウンター) の写真

フェニックスにあるコンテンポラリースタイルのおしゃれな着席型バー (ll型、フラットパネル扉のキャビネット、中間色木目調キャビネット、マルチカラーのキッチンパネル、赤いキッチンカウンター) の写真
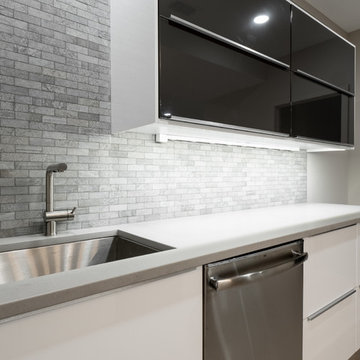
We renovated the master bathroom, the kids' en suite bathroom, and the basement in this modern home in West Chester, PA. The bathrooms as very sleek and modern, with flat panel, high gloss cabinetry, white quartz counters, and gray porcelain tile floors. The basement features a main living area with a play area and a wet bar, an exercise room, a home theatre and a bathroom. These areas, too, are sleek and modern with gray laminate flooring, unique lighting, and a gray and white color palette that ties the area together.
Rudloff Custom Builders has won Best of Houzz for Customer Service in 2014, 2015 2016 and 2017. We also were voted Best of Design in 2016, 2017 and 2018, which only 2% of professionals receive. Rudloff Custom Builders has been featured on Houzz in their Kitchen of the Week, What to Know About Using Reclaimed Wood in the Kitchen as well as included in their Bathroom WorkBook article. We are a full service, certified remodeling company that covers all of the Philadelphia suburban area. This business, like most others, developed from a friendship of young entrepreneurs who wanted to make a difference in their clients’ lives, one household at a time. This relationship between partners is much more than a friendship. Edward and Stephen Rudloff are brothers who have renovated and built custom homes together paying close attention to detail. They are carpenters by trade and understand concept and execution. Rudloff Custom Builders will provide services for you with the highest level of professionalism, quality, detail, punctuality and craftsmanship, every step of the way along our journey together.
Specializing in residential construction allows us to connect with our clients early in the design phase to ensure that every detail is captured as you imagined. One stop shopping is essentially what you will receive with Rudloff Custom Builders from design of your project to the construction of your dreams, executed by on-site project managers and skilled craftsmen. Our concept: envision our client’s ideas and make them a reality. Our mission: CREATING LIFETIME RELATIONSHIPS BUILT ON TRUST AND INTEGRITY.
Photo Credit: JMB Photoworks
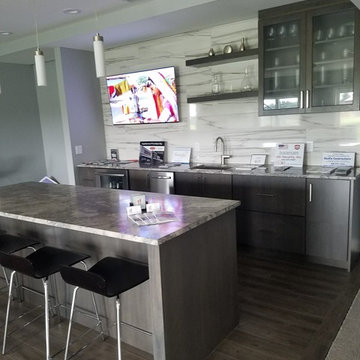
Cabinetry and Countertop Design by Deann Noeding
他の地域にある広いモダンスタイルのおしゃれな着席型バー (ll型、アンダーカウンターシンク、フラットパネル扉のキャビネット、グレーのキャビネット、御影石カウンター、白いキッチンパネル、セラミックタイルのキッチンパネル、グレーの床、グレーのキッチンカウンター) の写真
他の地域にある広いモダンスタイルのおしゃれな着席型バー (ll型、アンダーカウンターシンク、フラットパネル扉のキャビネット、グレーのキャビネット、御影石カウンター、白いキッチンパネル、セラミックタイルのキッチンパネル、グレーの床、グレーのキッチンカウンター) の写真
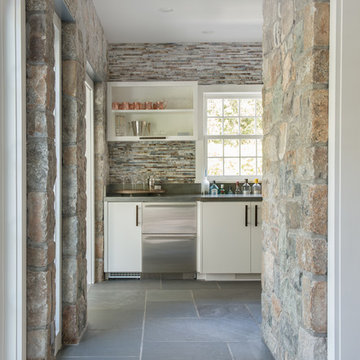
Jane Beiles Photography
ニューヨークにあるラグジュアリーな広いビーチスタイルのおしゃれなウェット バー (ll型、フラットパネル扉のキャビネット、白いキャビネット、マルチカラーのキッチンパネル、ライムストーンの床、ボーダータイルのキッチンパネル) の写真
ニューヨークにあるラグジュアリーな広いビーチスタイルのおしゃれなウェット バー (ll型、フラットパネル扉のキャビネット、白いキャビネット、マルチカラーのキッチンパネル、ライムストーンの床、ボーダータイルのキッチンパネル) の写真
グレーのホームバー (フラットパネル扉のキャビネット、ll型) の写真
1