ホームバー (全タイプのキャビネット扉) の写真
絞り込み:
資材コスト
並び替え:今日の人気順
写真 721〜740 枚目(全 29,281 枚)
1/2
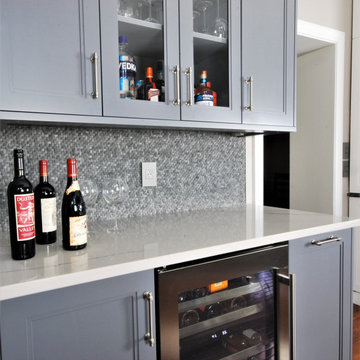
フィラデルフィアにある小さなトランジショナルスタイルのおしゃれなドライ バー (I型、シンクなし、シェーカースタイル扉のキャビネット、グレーのキャビネット、珪岩カウンター、グレーのキッチンパネル、モザイクタイルのキッチンパネル、白いキッチンカウンター) の写真
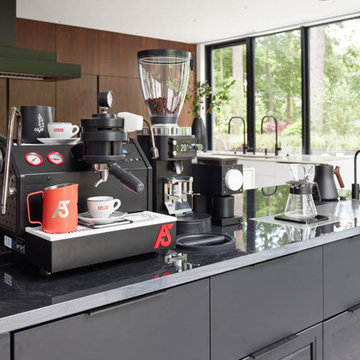
This unique element is a custom barista bar designed exclusively for our clients passion for coffee! The panels are rolled steel, double black quartzite countertop, and an amazing array of custom grinders, kettles, and other array of amazing accoutrements!
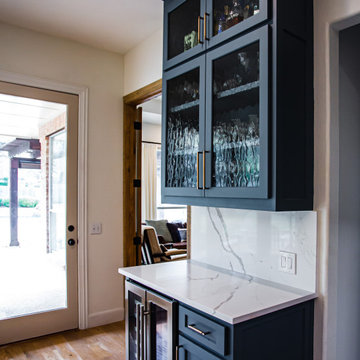
ダラスにあるお手頃価格の中くらいなトランジショナルスタイルのおしゃれなドライ バー (I型、シェーカースタイル扉のキャビネット、青いキャビネット、クオーツストーンカウンター、白いキッチンパネル、クオーツストーンのキッチンパネル、無垢フローリング、白いキッチンカウンター) の写真
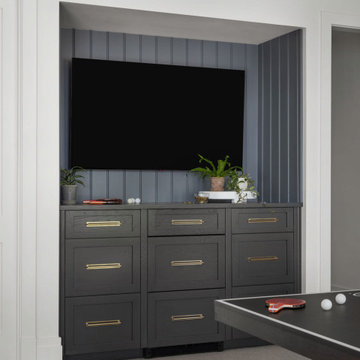
アトランタにあるラグジュアリーな中くらいなトランジショナルスタイルのおしゃれなドライ バー (カーペット敷き、グレーの床、I型、シェーカースタイル扉のキャビネット、濃色木目調キャビネット、グレーのキッチンカウンター、木材カウンター) の写真
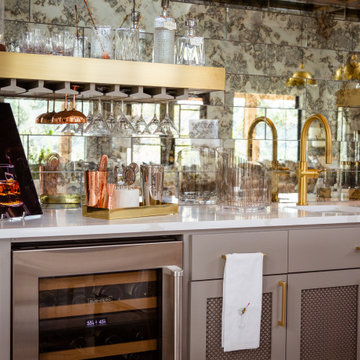
Prepare to be amazed by the ultimate statement piece, the wet bar. Featuring glassware galore, antique mirrored backsplash gold accents, and wired mesh cabinet overlay, it exudes luxury and glamour.
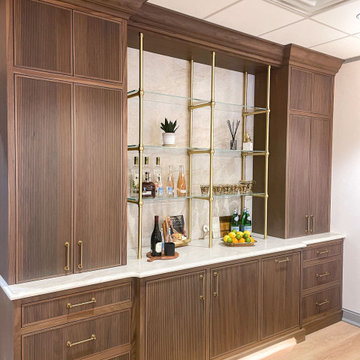
Our new showroom coffee bar is simply ✨ immaculate ✨
Here are some of our favorite custom details:
- Reeded walnut doors
- Ceiling height cabinets
- Brass shelving by @palmer_industries
- Decorative toe kick with accent lighting
Want a coffee bar like this in your home? Submit an inquiry through the link in our bio. We can’t wait to work with you!

ニューヨークにあるラグジュアリーな中くらいなモダンスタイルのおしゃれなウェット バー (コの字型、アンダーカウンターシンク、シェーカースタイル扉のキャビネット、白いキャビネット、クオーツストーンカウンター、グレーのキッチンパネル、モザイクタイルのキッチンパネル、クッションフロア、グレーの床、黒いキッチンカウンター) の写真

An expansive lower level living space complete with a built in entertainment system and kitchen
セントルイスにあるおしゃれなホームバー (クオーツストーンカウンター、白いキッチンカウンター、ドロップインシンク、落し込みパネル扉のキャビネット、白いキッチンパネル、セラミックタイルのキッチンパネル、クッションフロア、ベージュの床) の写真
セントルイスにあるおしゃれなホームバー (クオーツストーンカウンター、白いキッチンカウンター、ドロップインシンク、落し込みパネル扉のキャビネット、白いキッチンパネル、セラミックタイルのキッチンパネル、クッションフロア、ベージュの床) の写真
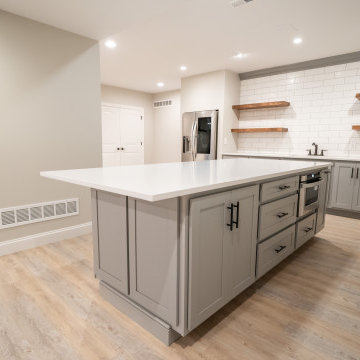
An expansive lower level living space complete with a built in entertainment system and kitchen
セントルイスにあるおしゃれなウェット バー (ドロップインシンク、落し込みパネル扉のキャビネット、グレーのキャビネット、白いキッチンパネル、セラミックタイルのキッチンパネル、クッションフロア、ベージュの床、グレーのキッチンカウンター、クオーツストーンカウンター) の写真
セントルイスにあるおしゃれなウェット バー (ドロップインシンク、落し込みパネル扉のキャビネット、グレーのキャビネット、白いキッチンパネル、セラミックタイルのキッチンパネル、クッションフロア、ベージュの床、グレーのキッチンカウンター、クオーツストーンカウンター) の写真

ミネアポリスにある中くらいなモダンスタイルのおしゃれなウェット バー (I型、アンダーカウンターシンク、フラットパネル扉のキャビネット、白いキャビネット、クオーツストーンカウンター、青いキッチンパネル、セラミックタイルのキッチンパネル、淡色無垢フローリング、白いキッチンカウンター) の写真

Terracotta cabinets with Brass Hardware: FOLD Collection
ロンドンにある北欧スタイルのおしゃれなホームバー (I型、フラットパネル扉のキャビネット、テラゾーカウンター、マルチカラーのキッチンカウンター、アンダーカウンターシンク、マルチカラーのキッチンパネル、淡色無垢フローリング、ベージュの床) の写真
ロンドンにある北欧スタイルのおしゃれなホームバー (I型、フラットパネル扉のキャビネット、テラゾーカウンター、マルチカラーのキッチンカウンター、アンダーカウンターシンク、マルチカラーのキッチンパネル、淡色無垢フローリング、ベージュの床) の写真
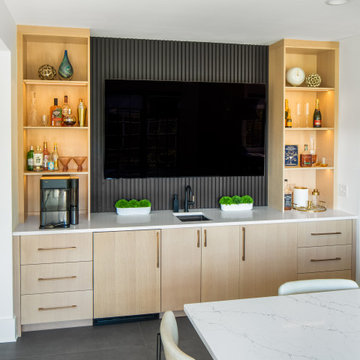
contemporary kitchen, soft touch matt acrylic and riff cut white oak
他の地域にある高級な広いコンテンポラリースタイルのおしゃれなホームバー (フラットパネル扉のキャビネット、黒いキャビネット、クオーツストーンカウンター、白いキッチンパネル、サブウェイタイルのキッチンパネル、磁器タイルの床、グレーの床、白いキッチンカウンター) の写真
他の地域にある高級な広いコンテンポラリースタイルのおしゃれなホームバー (フラットパネル扉のキャビネット、黒いキャビネット、クオーツストーンカウンター、白いキッチンパネル、サブウェイタイルのキッチンパネル、磁器タイルの床、グレーの床、白いキッチンカウンター) の写真
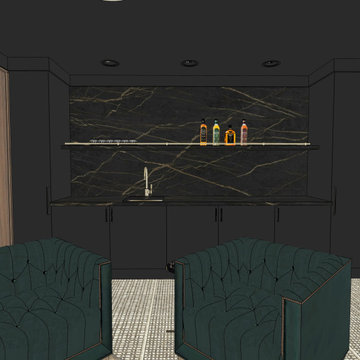
他の地域にあるラグジュアリーな小さなコンテンポラリースタイルのおしゃれなウェット バー (I型、アンダーカウンターシンク、フラットパネル扉のキャビネット、黒いキャビネット、クオーツストーンカウンター、黒いキッチンパネル、クオーツストーンのキッチンパネル、カーペット敷き、ベージュの床、黒いキッチンカウンター) の写真
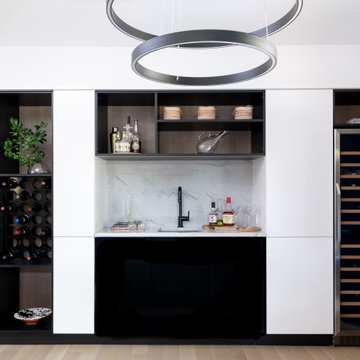
ダラスにあるコンテンポラリースタイルのおしゃれなホームバー (アンダーカウンターシンク、フラットパネル扉のキャビネット、黒いキャビネット、白いキッチンパネル、淡色無垢フローリング) の写真

ワシントンD.C.にある小さなコンテンポラリースタイルのおしゃれなドライ バー (I型、シンクなし、ガラス扉のキャビネット、白いキャビネット、クオーツストーンカウンター、青いキッチンパネル、セラミックタイルのキッチンパネル、無垢フローリング、茶色い床、グレーのキッチンカウンター) の写真

The decadent “juice room” is our client’s favorite entertaining space off the kitchen, with an awning window for service to the grilling area beyond and ample refrigeration, storage and serving space for mixing delicious concoctions. Photography by Chris Murray Productions
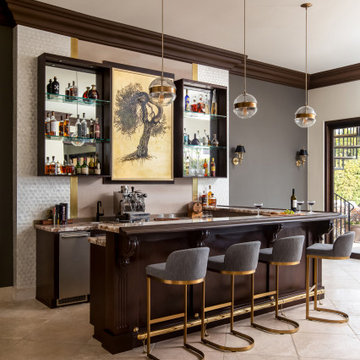
What once was a great room lacking purpose and meaning is now a redefined environment fit for fun conversation and entertaining. With a blank canvas, a single piece of art was used to serve as the inspirational driver for this bar design.
A wall bump-out was incorporated to anchor the entire bar within the massive great room. Symmetrical balance was formed by use of mirrored open shelves flanking the central piece of artwork. Layers of subtle wall textures from the mother of pearl wallcovering to the washed porcelain tile offer dimension. The rich wooden tones of the millwork highlight the touch of ornamentation and not only contrast against the translucent appearance of the natural quartzite counter but ground the overall design amongst the existing travertine floor.
To further compliment the lustrous tones from the art piece, hints of brass and gold are seen in the pendants, bar stool bases and the metal detail intersecting the wall shelves. A deep sage accent wall is introduced to further accentuate the space and create a moodier vibe.
Sophistication paired with intriguing elements breathe new life into this transformed great room space.

Space for entertainment with plenty of smart storage.
他の地域にある小さなラスティックスタイルのおしゃれなウェット バー (コの字型、アンダーカウンターシンク、フラットパネル扉のキャビネット、濃色木目調キャビネット、御影石カウンター、グレーのキッチンパネル、トラバーチンのキッチンパネル、クッションフロア、茶色い床、茶色いキッチンカウンター) の写真
他の地域にある小さなラスティックスタイルのおしゃれなウェット バー (コの字型、アンダーカウンターシンク、フラットパネル扉のキャビネット、濃色木目調キャビネット、御影石カウンター、グレーのキッチンパネル、トラバーチンのキッチンパネル、クッションフロア、茶色い床、茶色いキッチンカウンター) の写真

グランドラピッズにある広いエクレクティックスタイルのおしゃれな着席型バー (I型、シンクなし、ガラス扉のキャビネット、青いキャビネット、クオーツストーンカウンター、白いキッチンパネル、木材のキッチンパネル、淡色無垢フローリング、白いキッチンカウンター) の写真

Designer Sarah Robertson of Studio Dearborn helped a neighbor and friend to update a “builder grade” kitchen into a personal, family space that feels luxurious and inviting.
The homeowner wanted to solve a number of storage and flow problems in the kitchen, including a wasted area dedicated to a desk, too-little pantry storage, and her wish for a kitchen bar. The all white builder kitchen lacked character, and the client wanted to inject color, texture and personality into the kitchen while keeping it classic.
ホームバー (全タイプのキャビネット扉) の写真
37