ホームバー (中間色木目調キャビネット、マルチカラーの床、I型) の写真
絞り込み:
資材コスト
並び替え:今日の人気順
写真 1〜20 枚目(全 30 枚)
1/4

Poulin Design Center
アルバカーキにある低価格の小さなトランジショナルスタイルのおしゃれなウェット バー (I型、レイズドパネル扉のキャビネット、中間色木目調キャビネット、御影石カウンター、グレーのキッチンパネル、セラミックタイルのキッチンパネル、磁器タイルの床、マルチカラーの床、グレーのキッチンカウンター) の写真
アルバカーキにある低価格の小さなトランジショナルスタイルのおしゃれなウェット バー (I型、レイズドパネル扉のキャビネット、中間色木目調キャビネット、御影石カウンター、グレーのキッチンパネル、セラミックタイルのキッチンパネル、磁器タイルの床、マルチカラーの床、グレーのキッチンカウンター) の写真
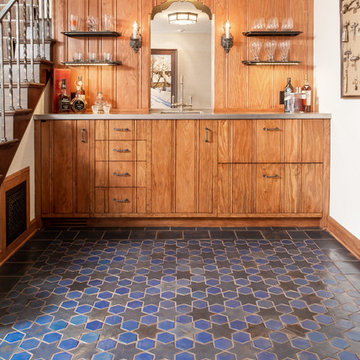
This Star and Hex pattern livens up any room, making a basic wet bar into everyone's new favorite space. The soft matte finish and the 100+ year lifespan of these tiles provide a timeless addition to any home.
Photographer: Kory Kevin, Interior Designer: Martha Dayton Design, Architect: Rehkamp Larson Architects, Tiler: Reuter Quality Tile

Custom basement remodel. We turned an empty, unfinished basement into a beautiful game room and bar, with a ski lodge, rustic theme.
他の地域にあるお手頃価格の広いラスティックスタイルのおしゃれな着席型バー (スレートの床、I型、アンダーカウンターシンク、オープンシェルフ、中間色木目調キャビネット、御影石カウンター、マルチカラーのキッチンパネル、石タイルのキッチンパネル、マルチカラーの床) の写真
他の地域にあるお手頃価格の広いラスティックスタイルのおしゃれな着席型バー (スレートの床、I型、アンダーカウンターシンク、オープンシェルフ、中間色木目調キャビネット、御影石カウンター、マルチカラーのキッチンパネル、石タイルのキッチンパネル、マルチカラーの床) の写真

Photos @ Eric Carvajal
オースティンにある小さなミッドセンチュリースタイルのおしゃれなウェット バー (I型、アンダーカウンターシンク、フラットパネル扉のキャビネット、中間色木目調キャビネット、ガラス板のキッチンパネル、マルチカラーの床、白いキッチンカウンター、スレートの床) の写真
オースティンにある小さなミッドセンチュリースタイルのおしゃれなウェット バー (I型、アンダーカウンターシンク、フラットパネル扉のキャビネット、中間色木目調キャビネット、ガラス板のキッチンパネル、マルチカラーの床、白いキッチンカウンター、スレートの床) の写真
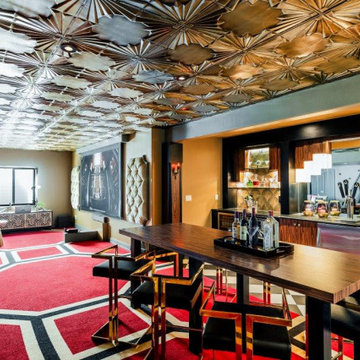
デンバーにある中くらいなトラディショナルスタイルのおしゃれなウェット バー (I型、フラットパネル扉のキャビネット、中間色木目調キャビネット、ミラータイルのキッチンパネル、磁器タイルの床、マルチカラーの床) の写真
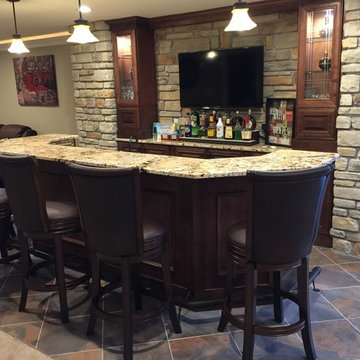
Classic bar design featuring characteristics of Tradition Bars
Larry Otte
セントルイスにある高級な広いトラディショナルスタイルのおしゃれな着席型バー (セラミックタイルの床、I型、アンダーカウンターシンク、レイズドパネル扉のキャビネット、御影石カウンター、ベージュキッチンパネル、石タイルのキッチンパネル、マルチカラーの床、中間色木目調キャビネット) の写真
セントルイスにある高級な広いトラディショナルスタイルのおしゃれな着席型バー (セラミックタイルの床、I型、アンダーカウンターシンク、レイズドパネル扉のキャビネット、御影石カウンター、ベージュキッチンパネル、石タイルのキッチンパネル、マルチカラーの床、中間色木目調キャビネット) の写真
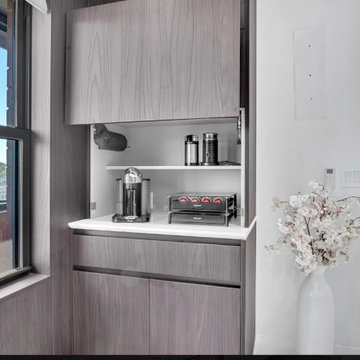
A little nook was created for the family's coffee bar. Hidden behind a beautiful custom Italian cabinet, the Italian coffee machine and supplies always have their own space.
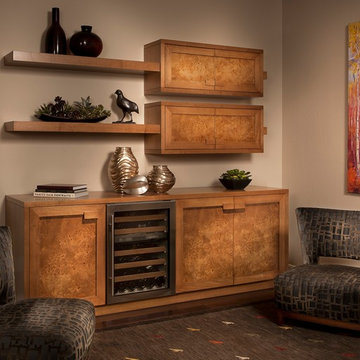
Custom wood Wine Bar Area. Built in mounted shelves with cabinets. Wood countertop with storage cabinets below. Built in Wine Fridge for storage as well.

U shaped bar constructed of sapelli wood with granite top - window wall opens to exterior
他の地域にある高級な中くらいなトラディショナルスタイルのおしゃれな着席型バー (I型、フラットパネル扉のキャビネット、中間色木目調キャビネット、御影石カウンター、石タイルのキッチンパネル、スレートの床、マルチカラーの床) の写真
他の地域にある高級な中くらいなトラディショナルスタイルのおしゃれな着席型バー (I型、フラットパネル扉のキャビネット、中間色木目調キャビネット、御影石カウンター、石タイルのキッチンパネル、スレートの床、マルチカラーの床) の写真
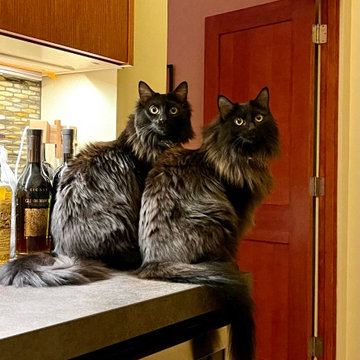
A closet and hall countertop were converted into an extension of the kitchen and became the bar. Cats love tending bar, as they can keep track of all comings and goings...like any good bartender.
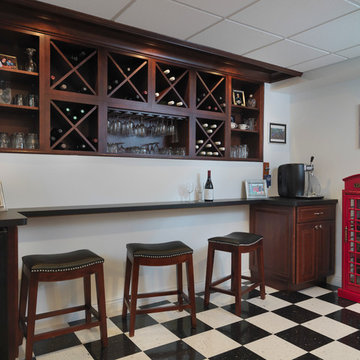
Photo Credit: Nat Rea Photography, Barrington, RI (www.natrea.com)
プロビデンスにあるトラディショナルスタイルのおしゃれな着席型バー (I型、オープンシェルフ、中間色木目調キャビネット、リノリウムの床、マルチカラーの床) の写真
プロビデンスにあるトラディショナルスタイルのおしゃれな着席型バー (I型、オープンシェルフ、中間色木目調キャビネット、リノリウムの床、マルチカラーの床) の写真
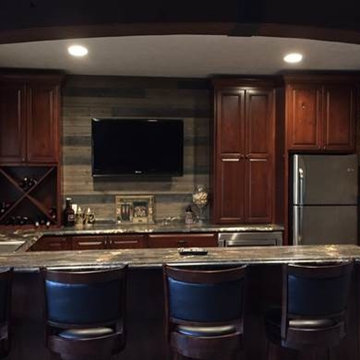
Accent wall perfect for creating warm spaces. Using UFP Edge Rustic Barnwood for project.
他の地域にある中くらいなコンテンポラリースタイルのおしゃれなウェット バー (I型、ドロップインシンク、フラットパネル扉のキャビネット、中間色木目調キャビネット、大理石カウンター、マルチカラーのキッチンパネル、木材のキッチンパネル、ラミネートの床、マルチカラーの床) の写真
他の地域にある中くらいなコンテンポラリースタイルのおしゃれなウェット バー (I型、ドロップインシンク、フラットパネル扉のキャビネット、中間色木目調キャビネット、大理石カウンター、マルチカラーのキッチンパネル、木材のキッチンパネル、ラミネートの床、マルチカラーの床) の写真
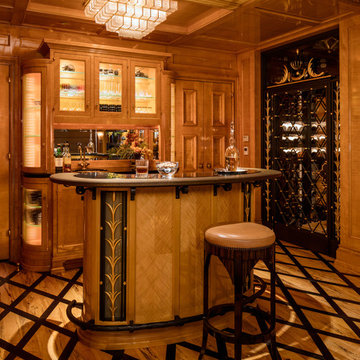
A wet bar stands ready for entertaining.
ミルウォーキーにある広いトラディショナルスタイルのおしゃれなウェット バー (I型、ガラス扉のキャビネット、中間色木目調キャビネット、御影石カウンター、ミラータイルのキッチンパネル、淡色無垢フローリング、マルチカラーの床) の写真
ミルウォーキーにある広いトラディショナルスタイルのおしゃれなウェット バー (I型、ガラス扉のキャビネット、中間色木目調キャビネット、御影石カウンター、ミラータイルのキッチンパネル、淡色無垢フローリング、マルチカラーの床) の写真
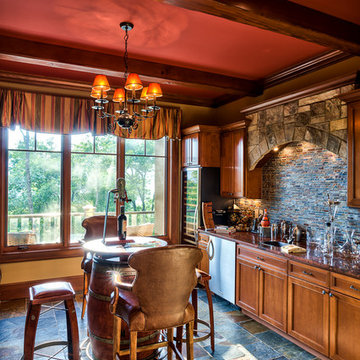
Photos by www.meechan.com
他の地域にあるトラディショナルスタイルのおしゃれな着席型バー (I型、シェーカースタイル扉のキャビネット、中間色木目調キャビネット、マルチカラーのキッチンパネル、マルチカラーの床、茶色いキッチンカウンター、スレートの床) の写真
他の地域にあるトラディショナルスタイルのおしゃれな着席型バー (I型、シェーカースタイル扉のキャビネット、中間色木目調キャビネット、マルチカラーのキッチンパネル、マルチカラーの床、茶色いキッチンカウンター、スレートの床) の写真
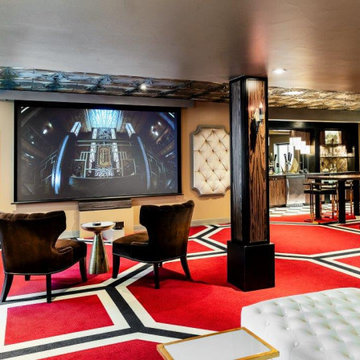
デンバーにある中くらいなトラディショナルスタイルのおしゃれなウェット バー (I型、フラットパネル扉のキャビネット、中間色木目調キャビネット、ミラータイルのキッチンパネル、磁器タイルの床、マルチカラーの床) の写真
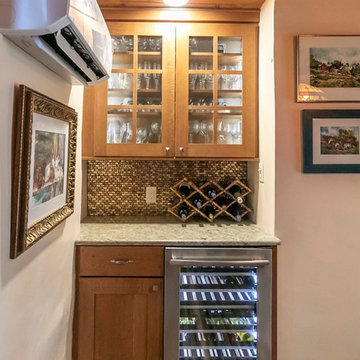
Poulin Design Center
アルバカーキにあるお手頃価格の小さなトランジショナルスタイルのおしゃれなウェット バー (I型、アンダーカウンターシンク、シェーカースタイル扉のキャビネット、中間色木目調キャビネット、クオーツストーンカウンター、茶色いキッチンパネル、セラミックタイルのキッチンパネル、磁器タイルの床、マルチカラーの床、ベージュのキッチンカウンター) の写真
アルバカーキにあるお手頃価格の小さなトランジショナルスタイルのおしゃれなウェット バー (I型、アンダーカウンターシンク、シェーカースタイル扉のキャビネット、中間色木目調キャビネット、クオーツストーンカウンター、茶色いキッチンパネル、セラミックタイルのキッチンパネル、磁器タイルの床、マルチカラーの床、ベージュのキッチンカウンター) の写真
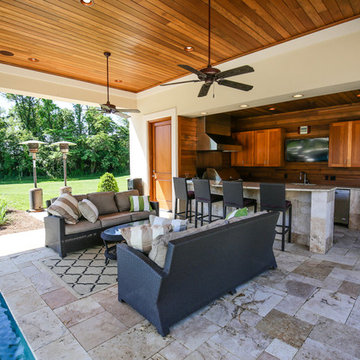
The most unique feature of this design is that the covered bar area is designed to incorporate part of the pool. This allows people socializing at the bar to interact with swimmers in the pool without being baked in the sun. The guests who are interested in bathing in the sun can enjoy the shallow tanning ledge at the opposite end of the pool. An ARDA for Outdoor Living Design goes to Studer Residential Designs, Inc. Designer: Paul Studer From: Cold Spring, Kentucky
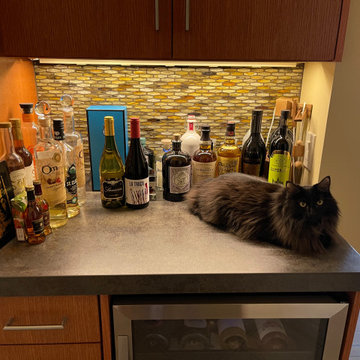
A closet and hall countertop were converted into an extension of the kitchen and became the bar. Cats love tending bar, as they can keep track of all comings and goings.
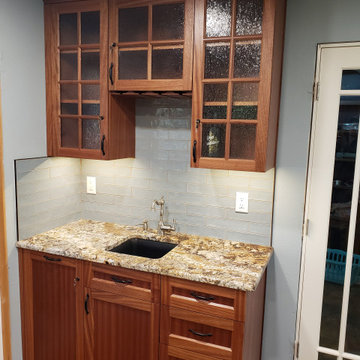
Bar off side of kitchen
ポートランドにあるお手頃価格の小さなトラディショナルスタイルのおしゃれなウェット バー (I型、アンダーカウンターシンク、シェーカースタイル扉のキャビネット、中間色木目調キャビネット、御影石カウンター、青いキッチンパネル、セラミックタイルのキッチンパネル、クッションフロア、マルチカラーの床、茶色いキッチンカウンター) の写真
ポートランドにあるお手頃価格の小さなトラディショナルスタイルのおしゃれなウェット バー (I型、アンダーカウンターシンク、シェーカースタイル扉のキャビネット、中間色木目調キャビネット、御影石カウンター、青いキッチンパネル、セラミックタイルのキッチンパネル、クッションフロア、マルチカラーの床、茶色いキッチンカウンター) の写真

The owners of this magnificent fly-in/ fly-out lodge had a vision for a home that would showcase their love of nature, animals, flying and big game hunting. Featured in the 2011 Design New York Magazine, we are proud to bring this vision to life.
Chuck Smith, AIA, created the architectural design for the timber frame lodge which is situated next to a regional airport. Heather DeMoras Design Consultants was chosen to continue the owners vision through careful interior design and selection of finishes, furniture and lighting, built-ins, and accessories.
HDDC's involvement touched every aspect of the home, from Kitchen and Trophy Room design to each of the guest baths and every room in between. Drawings and 3D visualization were produced for built in details such as massive fireplaces and their surrounding mill work, the trophy room and its world map ceiling and floor with inlaid compass rose, custom molding, trim & paneling throughout the house, and a master bath suite inspired by and Oak Forest. A home of this caliber requires and attention to detail beyond simple finishes. Extensive tile designs highlight natural scenes and animals. Many portions of the home received artisan paint effects to soften the scale and highlight architectural features. Artistic balustrades depict woodland creatures in forest settings. To insure the continuity of the Owner's vision, we assisted in the selection of furniture and accessories, and even assisted with the selection of windows and doors, exterior finishes and custom exterior lighting fixtures.
Interior details include ceiling fans with finishes and custom detailing to coordinate with the other custom lighting fixtures of the home. The Dining Room boasts of a bronze moose chandelier above the dining room table. Along with custom furniture, other touches include a hand stitched Mennonite quilt in the Master Bedroom and murals by our decorative artist.
ホームバー (中間色木目調キャビネット、マルチカラーの床、I型) の写真
1