ベージュの、緑色のホームバー (中間色木目調キャビネット、アンダーカウンターシンク) の写真
絞り込み:
資材コスト
並び替え:今日の人気順
写真 1〜20 枚目(全 110 枚)
1/5
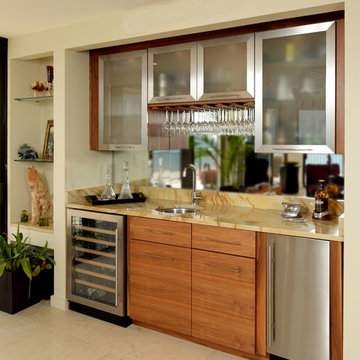
Custom walnut cabinets with stainless accents and Golden Macuba granite countertop, wine cooler and ice maker complete this entertainment area. The mirrored backsplash reflects the living area and the ocean view beyond.
Rob Downey Photography

Our clients are a family with three young kids. They wanted to open up and expand their kitchen so their kids could have space to move around, and it gave our clients the opportunity to keep a close eye on the children during meal preparation and remain involved in their activities. By relocating their laundry room, removing some interior walls, and moving their downstairs bathroom we were able to create a beautiful open space. The LaCantina doors and back patio we installed really open up the space even more and allow for wonderful indoor-outdoor living. Keeping the historic feel of the house was important, so we brought the house into the modern era while maintaining a high level of craftsmanship to preserve the historic ambiance. The bar area with soapstone counters with the warm wood tone of the cabinets and glass on the cabinet doors looks exquisite.
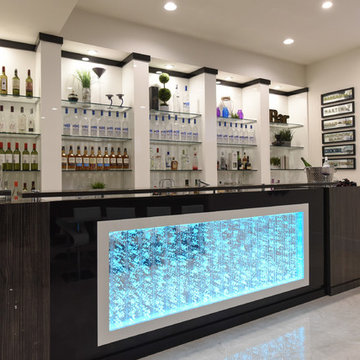
Custom Home Bar with a water Bubble wall in the island -supplied by Flaunt Interiors.
エドモントンにある高級な広いモダンスタイルのおしゃれなウェット バー (アンダーカウンターシンク、フラットパネル扉のキャビネット、クオーツストーンカウンター、I型、中間色木目調キャビネット、白いキッチンパネル、磁器タイルの床、ベージュの床) の写真
エドモントンにある高級な広いモダンスタイルのおしゃれなウェット バー (アンダーカウンターシンク、フラットパネル扉のキャビネット、クオーツストーンカウンター、I型、中間色木目調キャビネット、白いキッチンパネル、磁器タイルの床、ベージュの床) の写真

カルガリーにある中くらいなトランジショナルスタイルのおしゃれなウェット バー (I型、アンダーカウンターシンク、フラットパネル扉のキャビネット、中間色木目調キャビネット、人工大理石カウンター、グレーのキッチンパネル、磁器タイルのキッチンパネル、コンクリートの床、グレーの床) の写真
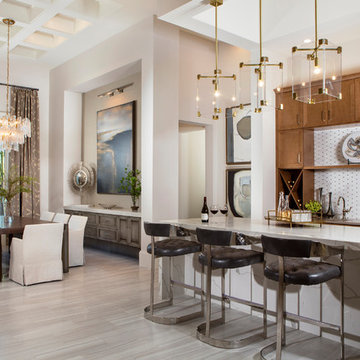
他の地域にあるコンテンポラリースタイルのおしゃれな着席型バー (I型、アンダーカウンターシンク、シェーカースタイル扉のキャビネット、中間色木目調キャビネット、白いキッチンパネル、グレーの床) の写真
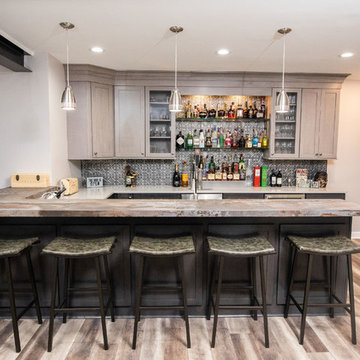
ワシントンD.C.にあるお手頃価格の小さなインダストリアルスタイルのおしゃれな着席型バー (コの字型、アンダーカウンターシンク、シェーカースタイル扉のキャビネット、中間色木目調キャビネット、クオーツストーンカウンター、グレーのキッチンパネル、メタルタイルのキッチンパネル、クッションフロア、茶色い床、グレーのキッチンカウンター) の写真

Picture Perfect House
シカゴにある中くらいなトランジショナルスタイルのおしゃれなウェット バー (I型、中間色木目調キャビネット、白いキッチンパネル、木材のキッチンパネル、黒い床、黒いキッチンカウンター、アンダーカウンターシンク、落し込みパネル扉のキャビネット、ソープストーンカウンター、スレートの床) の写真
シカゴにある中くらいなトランジショナルスタイルのおしゃれなウェット バー (I型、中間色木目調キャビネット、白いキッチンパネル、木材のキッチンパネル、黒い床、黒いキッチンカウンター、アンダーカウンターシンク、落し込みパネル扉のキャビネット、ソープストーンカウンター、スレートの床) の写真
ナッシュビルにあるコンテンポラリースタイルのおしゃれなウェット バー (I型、アンダーカウンターシンク、フラットパネル扉のキャビネット、中間色木目調キャビネット、黒いキッチンパネル、モザイクタイルのキッチンパネル、無垢フローリング、茶色い床、白いキッチンカウンター) の写真
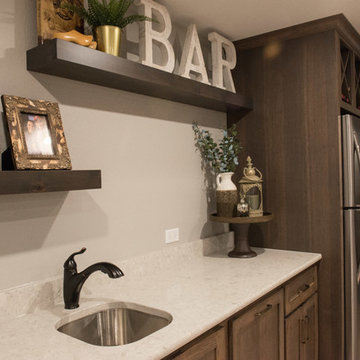
Fridge panel hides the side of the fridge & houses wine storage over the top.
Mandi B Photography
他の地域にあるお手頃価格の中くらいなラスティックスタイルのおしゃれなウェット バー (I型、アンダーカウンターシンク、シェーカースタイル扉のキャビネット、中間色木目調キャビネット、クオーツストーンカウンター、白いキッチンパネル、淡色無垢フローリング、茶色い床、白いキッチンカウンター) の写真
他の地域にあるお手頃価格の中くらいなラスティックスタイルのおしゃれなウェット バー (I型、アンダーカウンターシンク、シェーカースタイル扉のキャビネット、中間色木目調キャビネット、クオーツストーンカウンター、白いキッチンパネル、淡色無垢フローリング、茶色い床、白いキッチンカウンター) の写真
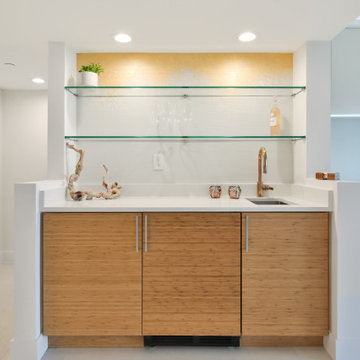
Luxury beach condo renovation. Contemporary kitchen, bathroom, custom cabinetry
マイアミにある高級な小さなコンテンポラリースタイルのおしゃれなウェット バー (I型、アンダーカウンターシンク、フラットパネル扉のキャビネット、中間色木目調キャビネット、白い床、白いキッチンカウンター) の写真
マイアミにある高級な小さなコンテンポラリースタイルのおしゃれなウェット バー (I型、アンダーカウンターシンク、フラットパネル扉のキャビネット、中間色木目調キャビネット、白い床、白いキッチンカウンター) の写真

Family Room & WIne Bar Addition - Haddonfield
This new family gathering space features custom cabinetry, two wine fridges, two skylights, two sets of patio doors, and hidden storage.

A young family moving from NYC to their first house in Westchester County found this spacious colonial in Mt. Kisco New York. With sweeping lawns and total privacy, the home offered the perfect setting for raising their family. The dated kitchen was gutted but did not require any additional square footage to accommodate a new, classic white kitchen with polished nickel hardware and gold toned pendant lanterns. 2 dishwashers flank the large sink on either side, with custom waste and recycling storage under the sink. Kitchen design and custom cabinetry by Studio Dearborn. Architect Brad DeMotte. Interior design finishes by Elizabeth Thurer Interior Design. Calcatta Picasso marble countertops by Rye Marble and Stone. Appliances by Wolf and Subzero; range hood insert by Best. Cabinetry color: Benjamin Moore White Opulence. Hardware by Jeffrey Alexander Belcastel collection. Backsplash tile by Nanacq in 3x6 white glossy available from Lima Tile, Stamford. Photography Neil Landino.

This prairie home tucked in the woods strikes a harmonious balance between modern efficiency and welcoming warmth.
This home's thoughtful design extends to the beverage bar area, which features open shelving and drawers, offering convenient storage for all drink essentials.
---
Project designed by Minneapolis interior design studio LiLu Interiors. They serve the Minneapolis-St. Paul area, including Wayzata, Edina, and Rochester, and they travel to the far-flung destinations where their upscale clientele owns second homes.
For more about LiLu Interiors, see here: https://www.liluinteriors.com/
To learn more about this project, see here:
https://www.liluinteriors.com/portfolio-items/north-oaks-prairie-home-interior-design/

ニューヨークにある広いモダンスタイルのおしゃれな着席型バー (コの字型、アンダーカウンターシンク、ガラス扉のキャビネット、中間色木目調キャビネット、人工大理石カウンター、白いキッチンパネル、塗装フローリング、茶色い床) の写真
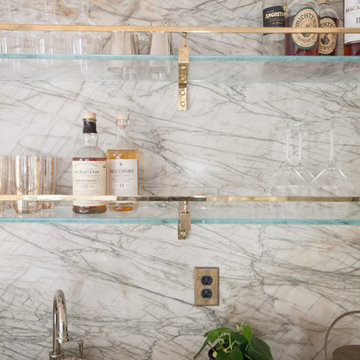
ロサンゼルスにある高級な中くらいなコンテンポラリースタイルのおしゃれなウェット バー (I型、アンダーカウンターシンク、フラットパネル扉のキャビネット、中間色木目調キャビネット、大理石カウンター、グレーのキッチンパネル、石スラブのキッチンパネル、濃色無垢フローリング、グレーのキッチンカウンター) の写真
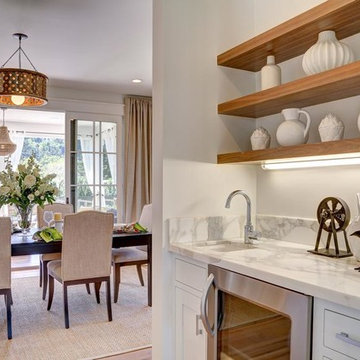
A truly Modern Farmhouse - flows seamlessly from a bright, fresh indoors to outdoor covered porches, patios and garden setting. A blending of natural interior finishes that includes natural wood flooring, interior walnut wood siding, walnut stair handrails, Italian calacatta marble, juxtaposed with modern elements of glass, tension- cable rails, concrete pavers, and metal roofing.
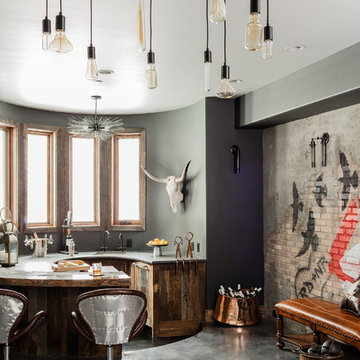
Michael lee
ソルトレイクシティにあるエクレクティックスタイルのおしゃれなウェット バー (コの字型、アンダーカウンターシンク、中間色木目調キャビネット、コンクリートの床、グレーの床) の写真
ソルトレイクシティにあるエクレクティックスタイルのおしゃれなウェット バー (コの字型、アンダーカウンターシンク、中間色木目調キャビネット、コンクリートの床、グレーの床) の写真
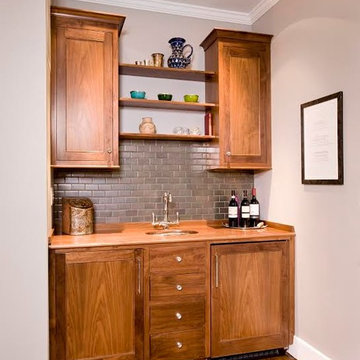
Design / Build project with Charlie Allen Renovations Inc.
Photo: Shelly Harrison
ボストンにある小さなトランジショナルスタイルのおしゃれなウェット バー (I型、アンダーカウンターシンク、落し込みパネル扉のキャビネット、中間色木目調キャビネット、無垢フローリング) の写真
ボストンにある小さなトランジショナルスタイルのおしゃれなウェット バー (I型、アンダーカウンターシンク、落し込みパネル扉のキャビネット、中間色木目調キャビネット、無垢フローリング) の写真
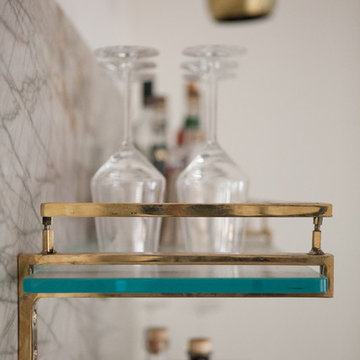
ロサンゼルスにある高級な中くらいなコンテンポラリースタイルのおしゃれなウェット バー (I型、アンダーカウンターシンク、フラットパネル扉のキャビネット、中間色木目調キャビネット、大理石カウンター、グレーのキッチンパネル、石スラブのキッチンパネル、濃色無垢フローリング、グレーのキッチンカウンター) の写真
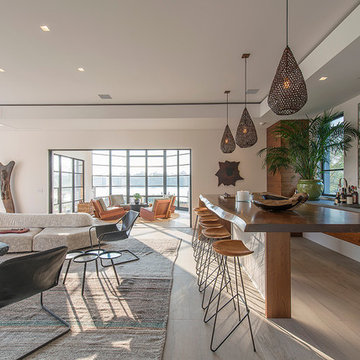
ニューヨークにあるコンテンポラリースタイルのおしゃれな着席型バー (アンダーカウンターシンク、フラットパネル扉のキャビネット、中間色木目調キャビネット、淡色無垢フローリング) の写真
ベージュの、緑色のホームバー (中間色木目調キャビネット、アンダーカウンターシンク) の写真
1