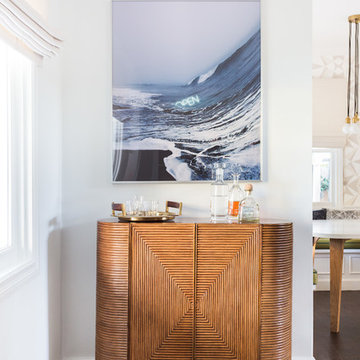ホームバー (グレーのキャビネット、中間色木目調キャビネット、シンクなし) の写真
絞り込み:
資材コスト
並び替え:今日の人気順
写真 1〜20 枚目(全 505 枚)
1/4

セントルイスにある小さなトランジショナルスタイルのおしゃれなドライ バー (I型、シンクなし、落し込みパネル扉のキャビネット、グレーのキャビネット、木材カウンター、グレーのキッチンパネル、セラミックタイルのキッチンパネル、無垢フローリング、茶色い床、茶色いキッチンカウンター) の写真

We remodeled the interior of this home including the kitchen with new walk into pantry with custom features, the master suite including bathroom, living room and dining room. We were able to add functional kitchen space by finishing our clients existing screen porch and create a media room upstairs by flooring off the vaulted ceiling.

Farmhouse style kitchen with bar, featuring floating wood shelves, glass door cabinets, white cabinets with contrasting black doors, undercounter beverage refrigerator and icemaker with panel, decorative feet on drawer stack.

214 Photography
Custom Cabinets
アトランタにあるビーチスタイルのおしゃれなホームバー (グレーのキャビネット、白いキッチンカウンター、I型、シンクなし、落し込みパネル扉のキャビネット、ベージュキッチンパネル、茶色い床、無垢フローリング) の写真
アトランタにあるビーチスタイルのおしゃれなホームバー (グレーのキャビネット、白いキッチンカウンター、I型、シンクなし、落し込みパネル扉のキャビネット、ベージュキッチンパネル、茶色い床、無垢フローリング) の写真

What was once a closed up galley kitchen with awkward eating area has turned into a handsome and modern open concept kitchen with seated waterfall island.Glass wall tile adds texture to the space. A mirrored bar area finishes off the room and makes it perfect for entertaining. Glass tile by Dal Tile. Cabinetry by Diamond Distinction. Countertops by Ceasarstone. Photos by Michael Patrick Lefebvre

Mid-Century house remodel. Design by aToM. Construction and installation of mahogany structure and custom cabinetry by d KISER design.construct, inc. Photograph by Colin Conces Photography
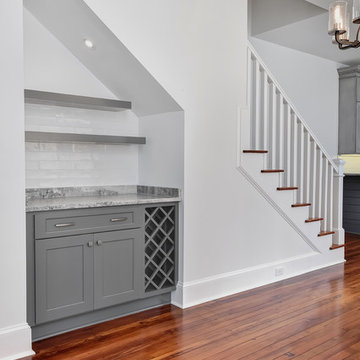
William Quarles Photography
チャールストンにある小さなトランジショナルスタイルのおしゃれなホームバー (I型、シンクなし、シェーカースタイル扉のキャビネット、グレーのキャビネット、御影石カウンター、白いキッチンパネル、ガラスタイルのキッチンパネル、濃色無垢フローリング、茶色い床) の写真
チャールストンにある小さなトランジショナルスタイルのおしゃれなホームバー (I型、シンクなし、シェーカースタイル扉のキャビネット、グレーのキャビネット、御影石カウンター、白いキッチンパネル、ガラスタイルのキッチンパネル、濃色無垢フローリング、茶色い床) の写真

Clay Cox, Kitchen Designer; Giovanni Photography
マイアミにあるお手頃価格の小さなトランジショナルスタイルのおしゃれなウェット バー (I型、シンクなし、落し込みパネル扉のキャビネット、グレーのキャビネット、クオーツストーンカウンター、マルチカラーのキッチンパネル、モザイクタイルのキッチンパネル、淡色無垢フローリング) の写真
マイアミにあるお手頃価格の小さなトランジショナルスタイルのおしゃれなウェット バー (I型、シンクなし、落し込みパネル扉のキャビネット、グレーのキャビネット、クオーツストーンカウンター、マルチカラーのキッチンパネル、モザイクタイルのキッチンパネル、淡色無垢フローリング) の写真
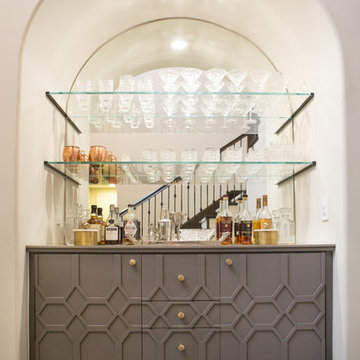
One of our favorite 2016 projects, this standard builder grade home got a truly custom look after bringing in our design team to help with original built-in designs for the bar and media cabinet. Changing up the standard light fixtures made a big POP and of course all the finishing details in the rugs, window treatments, artwork, furniture and accessories made this house feel like Home.
If you're looking for a current, chic and elegant home to call your own please give us a call!

Concealed behind this elegant storage unit is everything you need to host the perfect party! It houses everything from liquor, different types of glass, and small items like wine charms, napkins, corkscrews, etc. The under counter beverage cooler from Sub Zero is a great way to keep various beverages at hand! You can even store snacks and juice boxes for kids so they aren’t under foot after school! Follow us and check out our website's gallery to see the rest of this project and others!
Third Shift Photography
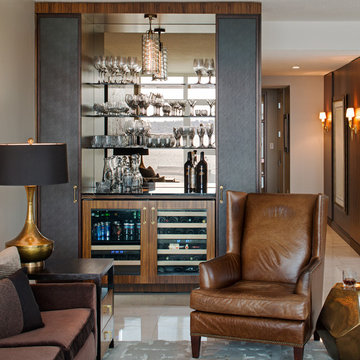
Design By- Jules Wilson I.D.
Photo Taken By- Brady Architectural Photography
サンディエゴにある高級な小さなコンテンポラリースタイルのおしゃれなウェット バー (I型、シンクなし、中間色木目調キャビネット、ミラータイルのキッチンパネル、オープンシェルフ) の写真
サンディエゴにある高級な小さなコンテンポラリースタイルのおしゃれなウェット バー (I型、シンクなし、中間色木目調キャビネット、ミラータイルのキッチンパネル、オープンシェルフ) の写真
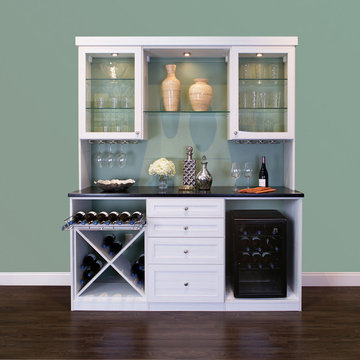
Perfect Wine Bar with Refrigerator and Bottle Storage
チャールストンにある高級な中くらいなトラディショナルスタイルのおしゃれなウェット バー (I型、シンクなし、フラットパネル扉のキャビネット、グレーのキャビネット、人工大理石カウンター、トラバーチンの床、ベージュの床) の写真
チャールストンにある高級な中くらいなトラディショナルスタイルのおしゃれなウェット バー (I型、シンクなし、フラットパネル扉のキャビネット、グレーのキャビネット、人工大理石カウンター、トラバーチンの床、ベージュの床) の写真

Design-Build custom cabinetry and shelving for storage and display of extensive bourbon collection.
Cambria engineered quartz counterop - Parys w/ridgeline edge
DuraSupreme maple cabinetry - Smoke stain w/ adjustable shelves, hoop door style and "rain" glass door panes
Feature wall behind shelves - MSI Brick 2x10 Capella in charcoal
Flooring - LVP Coretec Elliptical oak 7x48
Wall color Sherwin Williams Naval SW6244 & Skyline Steel SW1015

Birchwood Construction had the pleasure of working with Jonathan Lee Architects to revitalize this beautiful waterfront cottage. Located in the historic Belvedere Club community, the home's exterior design pays homage to its original 1800s grand Southern style. To honor the iconic look of this era, Birchwood craftsmen cut and shaped custom rafter tails and an elegant, custom-made, screen door. The home is framed by a wraparound front porch providing incomparable Lake Charlevoix views.
The interior is embellished with unique flat matte-finished countertops in the kitchen. The raw look complements and contrasts with the high gloss grey tile backsplash. Custom wood paneling captures the cottage feel throughout the rest of the home. McCaffery Painting and Decorating provided the finishing touches by giving the remodeled rooms a fresh coat of paint.
Photo credit: Phoenix Photographic

UPDATED KITCHEN
他の地域にある高級な中くらいなトランジショナルスタイルのおしゃれなウェット バー (珪岩カウンター、白いキッチンパネル、大理石のキッチンパネル、濃色無垢フローリング、茶色い床、I型、シンクなし、フラットパネル扉のキャビネット、中間色木目調キャビネット、白いキッチンカウンター) の写真
他の地域にある高級な中くらいなトランジショナルスタイルのおしゃれなウェット バー (珪岩カウンター、白いキッチンパネル、大理石のキッチンパネル、濃色無垢フローリング、茶色い床、I型、シンクなし、フラットパネル扉のキャビネット、中間色木目調キャビネット、白いキッチンカウンター) の写真
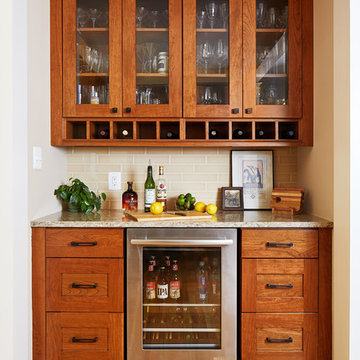
Project Developer Adrian Andreassi
https://www.houzz.com/pro/aandreassi/adrian-andreassi-case-design-remodeling-inc
Designer Carolyn Elleman
https://www.houzz.com/pro/celleman3/carolyn-elleman-case-design-remodeling-inc
Photography by Stacy Zarin Goldberg

Alyssa Kirsten
ニューヨークにあるお手頃価格の小さなコンテンポラリースタイルのおしゃれなホームバー (フラットパネル扉のキャビネット、クオーツストーンカウンター、ミラータイルのキッチンパネル、I型、シンクなし、淡色無垢フローリング、グレーの床、中間色木目調キャビネット) の写真
ニューヨークにあるお手頃価格の小さなコンテンポラリースタイルのおしゃれなホームバー (フラットパネル扉のキャビネット、クオーツストーンカウンター、ミラータイルのキッチンパネル、I型、シンクなし、淡色無垢フローリング、グレーの床、中間色木目調キャビネット) の写真

Bradshaw Photography
コロンバスにあるお手頃価格の小さなトランジショナルスタイルのおしゃれなウェット バー (I型、シンクなし、シェーカースタイル扉のキャビネット、グレーのキャビネット、大理石カウンター、白いキッチンパネル、大理石のキッチンパネル、濃色無垢フローリング、茶色い床) の写真
コロンバスにあるお手頃価格の小さなトランジショナルスタイルのおしゃれなウェット バー (I型、シンクなし、シェーカースタイル扉のキャビネット、グレーのキャビネット、大理石カウンター、白いキッチンパネル、大理石のキッチンパネル、濃色無垢フローリング、茶色い床) の写真
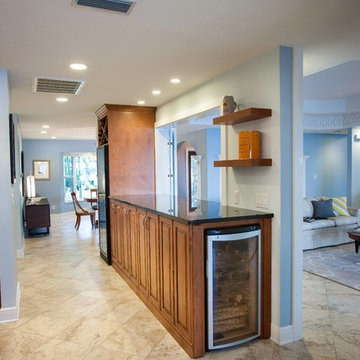
Peter Obetz
タンパにある中くらいなトランジショナルスタイルのおしゃれなホームバー (I型、シンクなし、レイズドパネル扉のキャビネット、中間色木目調キャビネット、御影石カウンター) の写真
タンパにある中くらいなトランジショナルスタイルのおしゃれなホームバー (I型、シンクなし、レイズドパネル扉のキャビネット、中間色木目調キャビネット、御影石カウンター) の写真
ホームバー (グレーのキャビネット、中間色木目調キャビネット、シンクなし) の写真
1
