ホームバー (ヴィンテージ仕上げキャビネット、木材カウンター、茶色い床) の写真
絞り込み:
資材コスト
並び替え:今日の人気順
写真 1〜20 枚目(全 40 枚)
1/4

Just adjacent to the media room is the home's wine bar area. The bar door rolls back to disclose wine storage for reds with the two refrig drawers just to the doors right house those drinks that need a chill.

A close friend of one of our owners asked for some help, inspiration, and advice in developing an area in the mezzanine level of their commercial office/shop so that they could entertain friends, family, and guests. They wanted a bar area, a poker area, and seating area in a large open lounge space. So although this was not a full-fledged Four Elements project, it involved a Four Elements owner's design ideas and handiwork, a few Four Elements sub-trades, and a lot of personal time to help bring it to fruition. You will recognize similar design themes as used in the Four Elements office like barn-board features, live edge wood counter-tops, and specialty LED lighting seen in many of our projects. And check out the custom poker table and beautiful rope/beam light fixture constructed by our very own Peter Russell. What a beautiful and cozy space!
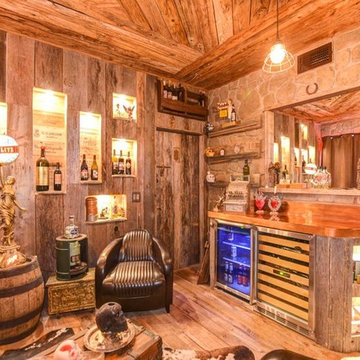
Home design by Todd Nanke of Nanke Signature Group
フェニックスにあるラグジュアリーな広いサンタフェスタイルのおしゃれな着席型バー (I型、ヴィンテージ仕上げキャビネット、木材カウンター、茶色いキッチンパネル、石タイルのキッチンパネル、無垢フローリング、茶色い床) の写真
フェニックスにあるラグジュアリーな広いサンタフェスタイルのおしゃれな着席型バー (I型、ヴィンテージ仕上げキャビネット、木材カウンター、茶色いキッチンパネル、石タイルのキッチンパネル、無垢フローリング、茶色い床) の写真
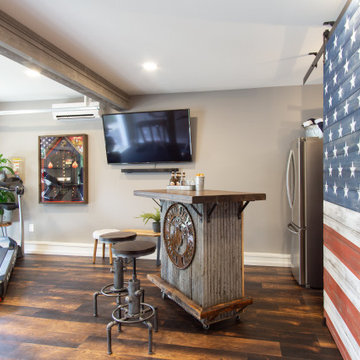
This 2 car garage was converted into a mancave/studio for this Veteran. Designed by Anitra Mecadon and sponsored by National Gypsum this once stuffed garage is now a great place for this Veteran to workout and hang out.
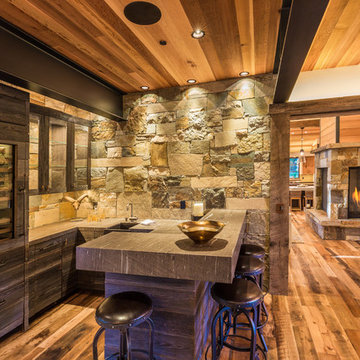
Designed by the owner and Katherine Hill Interiors.
Photo credit: Martis Camp Realty
サンフランシスコにあるラスティックスタイルのおしゃれな着席型バー (アンダーカウンターシンク、ヴィンテージ仕上げキャビネット、木材カウンター、ベージュキッチンパネル、石タイルのキッチンパネル、濃色無垢フローリング、茶色い床、コの字型) の写真
サンフランシスコにあるラスティックスタイルのおしゃれな着席型バー (アンダーカウンターシンク、ヴィンテージ仕上げキャビネット、木材カウンター、ベージュキッチンパネル、石タイルのキッチンパネル、濃色無垢フローリング、茶色い床、コの字型) の写真

Rustic home bar.
トロントにある中くらいなラスティックスタイルのおしゃれな着席型バー (無垢フローリング、木材カウンター、ll型、ガラス扉のキャビネット、ヴィンテージ仕上げキャビネット、茶色い床、茶色いキッチンカウンター) の写真
トロントにある中くらいなラスティックスタイルのおしゃれな着席型バー (無垢フローリング、木材カウンター、ll型、ガラス扉のキャビネット、ヴィンテージ仕上げキャビネット、茶色い床、茶色いキッチンカウンター) の写真
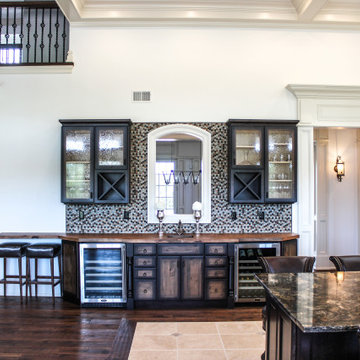
Custom Home Bar in New Jersey.
ニューヨークにある中くらいなトランジショナルスタイルのおしゃれなウェット バー (I型、アンダーカウンターシンク、ガラス扉のキャビネット、ヴィンテージ仕上げキャビネット、木材カウンター、マルチカラーのキッチンパネル、モザイクタイルのキッチンパネル、無垢フローリング、茶色い床、マルチカラーのキッチンカウンター) の写真
ニューヨークにある中くらいなトランジショナルスタイルのおしゃれなウェット バー (I型、アンダーカウンターシンク、ガラス扉のキャビネット、ヴィンテージ仕上げキャビネット、木材カウンター、マルチカラーのキッチンパネル、モザイクタイルのキッチンパネル、無垢フローリング、茶色い床、マルチカラーのキッチンカウンター) の写真

This gorgeous wide plank antique Oak is our most requested floor! With dramatic widths ranging from 6 to 12 inches (14 inches in some cases), you can easily bring an old-world charm into your home. This product comes to you completely pre-finished and ready to install.
We start by hand sanding the surface, beveling the edges ever so slightly, and being careful to preserve the historical integrity of the planks. Typically, about 80% of your flooring will be "Smooth" with the remaining 20% having a slight texture from the original saw kerfs. This material will also have nail holes, knots, and checks which only adds to the unique character.
Next, we apply Waterlox, a tung oil based sealant with or without stain added. Finally, 3 coats of Vermont Polywhey finish are added with a hand buffing between coats. The result is a luxurious satiny finish that you can only get from Historic Flooring!
Photos by Steven Dolinsky
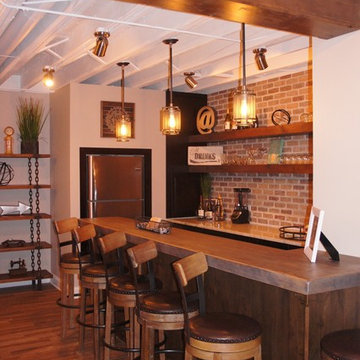
built-in refrigerator, adjustable spotlights and 3 pendant lights directly above front bar top
シカゴにある中くらいなラスティックスタイルのおしゃれなウェット バー (コの字型、アンダーカウンターシンク、落し込みパネル扉のキャビネット、ヴィンテージ仕上げキャビネット、木材カウンター、マルチカラーのキッチンパネル、レンガのキッチンパネル、セラミックタイルの床、茶色い床) の写真
シカゴにある中くらいなラスティックスタイルのおしゃれなウェット バー (コの字型、アンダーカウンターシンク、落し込みパネル扉のキャビネット、ヴィンテージ仕上げキャビネット、木材カウンター、マルチカラーのキッチンパネル、レンガのキッチンパネル、セラミックタイルの床、茶色い床) の写真

The Butler’s Pantry quickly became one of our favorite spaces in this home! We had fun with the backsplash tile patten (utilizing the same tile we highlighted in the kitchen but installed in a herringbone pattern). Continuing the warm tones through this space with the butcher block counter and open shelving, it works to unite the front and back of the house. Plus, this space is home to the kegerator with custom family tap handles!
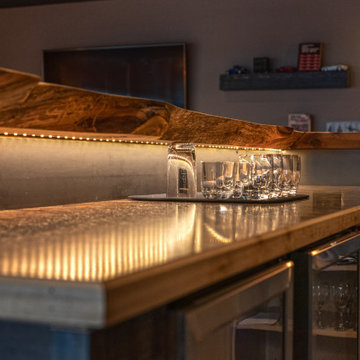
A close friend of one of our owners asked for some help, inspiration, and advice in developing an area in the mezzanine level of their commercial office/shop so that they could entertain friends, family, and guests. They wanted a bar area, a poker area, and seating area in a large open lounge space. So although this was not a full-fledged Four Elements project, it involved a Four Elements owner's design ideas and handiwork, a few Four Elements sub-trades, and a lot of personal time to help bring it to fruition. You will recognize similar design themes as used in the Four Elements office like barn-board features, live edge wood counter-tops, and specialty LED lighting seen in many of our projects. And check out the custom poker table and beautiful rope/beam light fixture constructed by our very own Peter Russell. What a beautiful and cozy space!
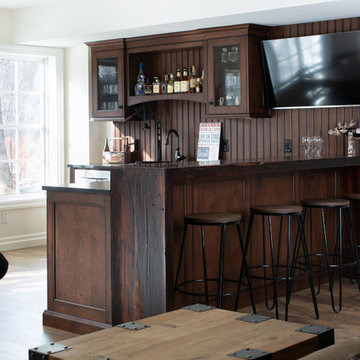
A bar like this is the perfect addition to any cottage or rural home. Using a tasteful selection of distressed wood as the waterfall bar counter adds character and charm to the dramatic cabinetry. The weightiness of the dark wood tones and black hardware is off-set beautifully by the white walls and the natural light that pours into this home, making the bar a noteworthy space. The rustic feel of the cabinetry and countertop extends into the decor choices, with wooden chairs and antique memorabilia decorating the countertop. Note the snug fit of the wine bar and cabinetry for displaying and storing your favourite drinks. The TV, though not distracting in this space, is well positioned on a TV mount in a place where it can easily be viewed by those at the bar, behind the bar, or at the table. What a place to host!
PC: Fred Huntsberger

Just adjacent to the media room is the home's wine bar area. The bar door rolls back to disclose wine storage for reds with the two refrig drawers just to the doors right house those drinks that need a chill.

This transitional home in Lower Kennydale was designed to take advantage of all the light the area has to offer. Window design and layout is something we take pride in here at Signature Custom Homes. Some areas we love; the wine rack in the dining room, flat panel cabinets, waterfall quartz countertops, stainless steel appliances, and tiger hardwood flooring.
Photography: Layne Freedle

Darby Ask
他の地域にある広いラスティックスタイルのおしゃれな着席型バー (コの字型、ヴィンテージ仕上げキャビネット、木材カウンター、コンクリートの床、茶色い床、茶色いキッチンカウンター) の写真
他の地域にある広いラスティックスタイルのおしゃれな着席型バー (コの字型、ヴィンテージ仕上げキャビネット、木材カウンター、コンクリートの床、茶色い床、茶色いキッチンカウンター) の写真
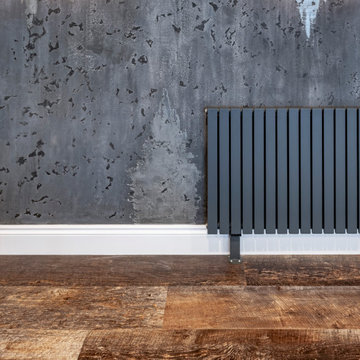
Amtico flooring with anthracite grey electric panel heater, concrete Venetian plaster feature wall.
Image courtesy of James @immer.photo
サセックスにある高級な広いコンテンポラリースタイルのおしゃれなホームバー (ヴィンテージ仕上げキャビネット、木材カウンター、濃色無垢フローリング、茶色い床、ベージュのキッチンカウンター) の写真
サセックスにある高級な広いコンテンポラリースタイルのおしゃれなホームバー (ヴィンテージ仕上げキャビネット、木材カウンター、濃色無垢フローリング、茶色い床、ベージュのキッチンカウンター) の写真
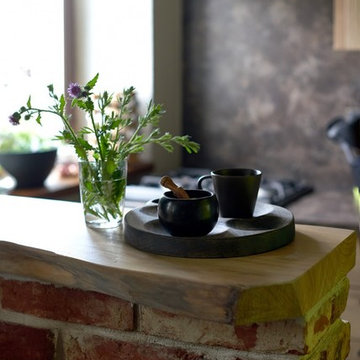
Дизайнер Оксана Цимбалова, "ДОМ СОЛНЦА".
Плитка из кирпича XIX века: BrickTiles.Ru.
Декоратор съемки: Светлана Попова.
Фотограф: Мария Иринархова.
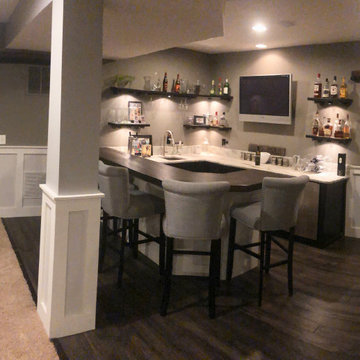
AFTER - Added hardwood flooring, new floating shelves, a hardwood countertop, granit countertops, wainscoting, and neutral colors
ワシントンD.C.にあるお手頃価格の小さなカントリー風のおしゃれなウェット バー (L型、アンダーカウンターシンク、ウォールシェルフ、ヴィンテージ仕上げキャビネット、木材カウンター、グレーのキッチンパネル、濃色無垢フローリング、茶色い床、茶色いキッチンカウンター) の写真
ワシントンD.C.にあるお手頃価格の小さなカントリー風のおしゃれなウェット バー (L型、アンダーカウンターシンク、ウォールシェルフ、ヴィンテージ仕上げキャビネット、木材カウンター、グレーのキッチンパネル、濃色無垢フローリング、茶色い床、茶色いキッチンカウンター) の写真
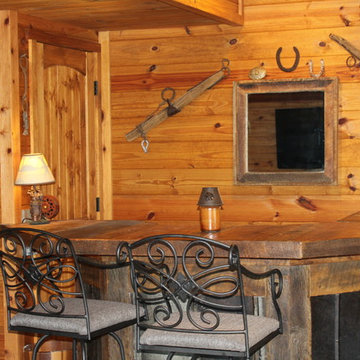
This is a fantastic bar with the distressed wooden top and rustic feel.
アトランタにある小さなラスティックスタイルのおしゃれな着席型バー (コの字型、シンクなし、ヴィンテージ仕上げキャビネット、木材カウンター、コンクリートの床、茶色い床、茶色いキッチンカウンター) の写真
アトランタにある小さなラスティックスタイルのおしゃれな着席型バー (コの字型、シンクなし、ヴィンテージ仕上げキャビネット、木材カウンター、コンクリートの床、茶色い床、茶色いキッチンカウンター) の写真
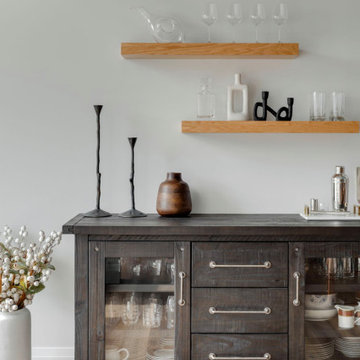
カルガリーにあるお手頃価格の中くらいなコンテンポラリースタイルのおしゃれなドライ バー (ll型、ガラス扉のキャビネット、ヴィンテージ仕上げキャビネット、木材カウンター、クッションフロア、茶色い床、茶色いキッチンカウンター) の写真
ホームバー (ヴィンテージ仕上げキャビネット、木材カウンター、茶色い床) の写真
1