ホームバー (茶色いキャビネット、グレーのキャビネット、木材カウンター) の写真
絞り込み:
資材コスト
並び替え:今日の人気順
写真 1〜20 枚目(全 359 枚)
1/4

ニューヨークにあるトラディショナルスタイルのおしゃれなウェット バー (I型、アンダーカウンターシンク、落し込みパネル扉のキャビネット、グレーのキャビネット、木材カウンター、グレーのキッチンパネル、サブウェイタイルのキッチンパネル、濃色無垢フローリング、茶色い床、茶色いキッチンカウンター) の写真

セントルイスにある小さなトランジショナルスタイルのおしゃれなドライ バー (I型、シンクなし、落し込みパネル扉のキャビネット、グレーのキャビネット、木材カウンター、グレーのキッチンパネル、セラミックタイルのキッチンパネル、無垢フローリング、茶色い床、茶色いキッチンカウンター) の写真
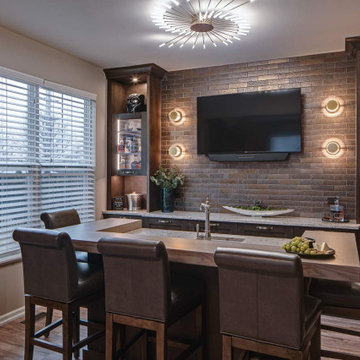
The objectives were:
Make better use of the dining room – create a space ideal for informal gatherings
Create a display space that is Marvel Spectacular-worthy
Create a wow-worthy focal point that is visible as guests walk in the front door
Incorporate a sink into the bar
Plenty of storage
Incorporate the client’s custom “barrel” secret mini bar into the design
Design challenges we solved for:
Make the two areas feel as one
Provide enough support for the bar’s thick wood-top so that it would not need legs that would interfere with the seating area
Find a way to incorporate as much bar seating as possible
Make the room’s finishes flow with the rest of the house
THE RENEWED SPACE
Design solutions:
Add open cabinets on the back bar wall with lights and display sections – this ties the bar area to the open display cabinets
Back bar wall base cabinets provide lots of storage
U-shaped island allows for more seating
Custom shelving adjustable to accommodate a wide range of collectibles
Finishes that tie into the secret barrel bar integrate nicely with the rest of the house
Transforming the former dining room area into a bar with lots of display shelving gives the clients a new, functional gathering place that reflects their personal style. It feels more fun and modern, and it feels more like “them.” After all, this is their own special area in their own home and it’s a perfect place for hanging out with friends.

ワシントンD.C.にある高級な中くらいなラスティックスタイルのおしゃれなウェット バー (I型、アンダーカウンターシンク、フラットパネル扉のキャビネット、グレーのキャビネット、木材カウンター、グレーのキッチンパネル、木材のキッチンパネル、濃色無垢フローリング、グレーの床、茶色いキッチンカウンター) の写真

Woodharbor Custom Cabinetry
マイアミにある高級な小さなトランジショナルスタイルのおしゃれなウェット バー (アンダーカウンターシンク、グレーのキャビネット、木材カウンター、I型、落し込みパネル扉のキャビネット、マルチカラーのキッチンパネル、モザイクタイルのキッチンパネル、無垢フローリング、茶色い床、茶色いキッチンカウンター) の写真
マイアミにある高級な小さなトランジショナルスタイルのおしゃれなウェット バー (アンダーカウンターシンク、グレーのキャビネット、木材カウンター、I型、落し込みパネル扉のキャビネット、マルチカラーのキッチンパネル、モザイクタイルのキッチンパネル、無垢フローリング、茶色い床、茶色いキッチンカウンター) の写真

Designed by Victoria Highfill, Photography by Melissa M Mills
ナッシュビルにある高級な中くらいなインダストリアルスタイルのおしゃれなウェット バー (L型、アンダーカウンターシンク、シェーカースタイル扉のキャビネット、グレーのキャビネット、木材カウンター、無垢フローリング、茶色い床、茶色いキッチンカウンター) の写真
ナッシュビルにある高級な中くらいなインダストリアルスタイルのおしゃれなウェット バー (L型、アンダーカウンターシンク、シェーカースタイル扉のキャビネット、グレーのキャビネット、木材カウンター、無垢フローリング、茶色い床、茶色いキッチンカウンター) の写真

フィラデルフィアにあるトランジショナルスタイルのおしゃれなドライ バー (I型、落し込みパネル扉のキャビネット、グレーのキャビネット、木材カウンター、木材のキッチンパネル、濃色無垢フローリング、茶色いキッチンカウンター) の写真

サンフランシスコにある高級な広いミッドセンチュリースタイルのおしゃれな着席型バー (L型、ドロップインシンク、フラットパネル扉のキャビネット、グレーのキャビネット、木材カウンター、グレーのキッチンパネル、木材のキッチンパネル、カーペット敷き、ベージュの床) の写真
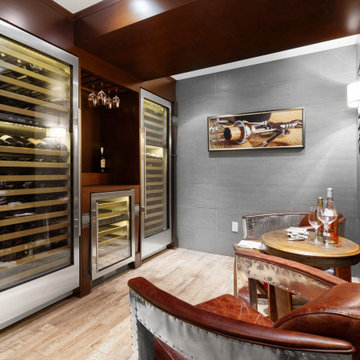
ニューヨークにある中くらいなコンテンポラリースタイルのおしゃれな着席型バー (I型、フラットパネル扉のキャビネット、茶色いキャビネット、木材カウンター、茶色いキッチンパネル、木材のキッチンパネル、ベージュの床、茶色いキッチンカウンター) の写真

This 5,600 sq ft. custom home is a blend of industrial and organic design elements, with a color palette of grey, black, and hints of metallics. It’s a departure from the traditional French country esthetic of the neighborhood. Especially, the custom game room bar. The homeowners wanted a fun ‘industrial’ space that was far different from any other home bar they had seen before. Through several sketches, the bar design was conceptualized by senior designer, Ayca Stiffel and brought to life by two talented artisans: Alberto Bonomi and Jim Farris. It features metalwork on the foot bar, bar front, and frame all clad in Corten Steel and a beautiful walnut counter with a live edge top. The sliding doors are constructed from raw steel with brass wire mesh inserts and glide over open metal shelving for customizable storage space. Matte black finishes and brass mesh accents pair with soapstone countertops, leather barstools, brick, and glass. Porcelain floor tiles are placed in a geometric design to anchor the bar area within the game room space. Every element is unique and tailored to our client’s personal style; creating a space that is both edgy, sophisticated, and welcoming.

We remodeled the interior of this home including the kitchen with new walk into pantry with custom features, the master suite including bathroom, living room and dining room. We were able to add functional kitchen space by finishing our clients existing screen porch and create a media room upstairs by flooring off the vaulted ceiling.
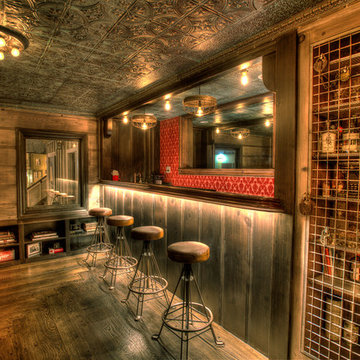
Len Schneyder
サンフランシスコにある中くらいなラスティックスタイルのおしゃれな着席型バー (落し込みパネル扉のキャビネット、茶色いキャビネット、木材カウンター、赤いキッチンパネル、無垢フローリング) の写真
サンフランシスコにある中くらいなラスティックスタイルのおしゃれな着席型バー (落し込みパネル扉のキャビネット、茶色いキャビネット、木材カウンター、赤いキッチンパネル、無垢フローリング) の写真

Dark gray wetbar gets a modern/industrial look with the exposed brick wall
ワシントンD.C.にある高級な中くらいなトランジショナルスタイルのおしゃれなウェット バー (I型、アンダーカウンターシンク、シェーカースタイル扉のキャビネット、グレーのキャビネット、木材カウンター、赤いキッチンパネル、レンガのキッチンパネル、クッションフロア、茶色い床、赤いキッチンカウンター) の写真
ワシントンD.C.にある高級な中くらいなトランジショナルスタイルのおしゃれなウェット バー (I型、アンダーカウンターシンク、シェーカースタイル扉のキャビネット、グレーのキャビネット、木材カウンター、赤いキッチンパネル、レンガのキッチンパネル、クッションフロア、茶色い床、赤いキッチンカウンター) の写真

Solid Wormy Maple bar top with custom painted shaker style cabinetry, brushed brass cabinet hardware, Wormy Maple floating shelves, Quartz countertop, Bernia Maple engineered floating floor, and porcelain tile back bar walls
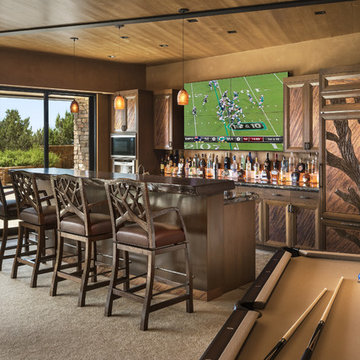
Large game room with mesquite bar top, swivel bar stools, quad TV, custom cabinets hand carved with bronze insets, game table, custom carpet, lighted liquor display, venetian plaster walls, custom furniture.
Project designed by Susie Hersker’s Scottsdale interior design firm Design Directives. Design Directives is active in Phoenix, Paradise Valley, Cave Creek, Carefree, Sedona, and beyond.
For more about Design Directives, click here: https://susanherskerasid.com/
To learn more about this project, click here: https://susanherskerasid.com/sedona/

ボストンにある低価格の小さなトランジショナルスタイルのおしゃれなウェット バー (茶色い床、I型、ドロップインシンク、シェーカースタイル扉のキャビネット、グレーのキャビネット、木材カウンター、白いキッチンパネル、サブウェイタイルのキッチンパネル、濃色無垢フローリング) の写真

シカゴにあるラスティックスタイルのおしゃれなウェット バー (I型、シンクなし、レイズドパネル扉のキャビネット、茶色いキャビネット、木材カウンター、マルチカラーのキッチンパネル、石スラブのキッチンパネル、磁器タイルの床) の写真
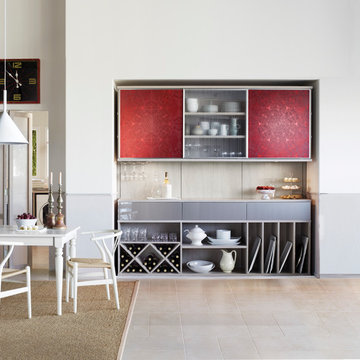
Custom Pantry & Wine Storage with Colorful Etched Glass Accents
他の地域にある小さなコンテンポラリースタイルのおしゃれなホームバー (I型、フラットパネル扉のキャビネット、グレーのキャビネット、ベージュキッチンパネル、木材カウンター) の写真
他の地域にある小さなコンテンポラリースタイルのおしゃれなホームバー (I型、フラットパネル扉のキャビネット、グレーのキャビネット、ベージュキッチンパネル、木材カウンター) の写真

This 1600+ square foot basement was a diamond in the rough. We were tasked with keeping farmhouse elements in the design plan while implementing industrial elements. The client requested the space include a gym, ample seating and viewing area for movies, a full bar , banquette seating as well as area for their gaming tables - shuffleboard, pool table and ping pong. By shifting two support columns we were able to bury one in the powder room wall and implement two in the custom design of the bar. Custom finishes are provided throughout the space to complete this entertainers dream.
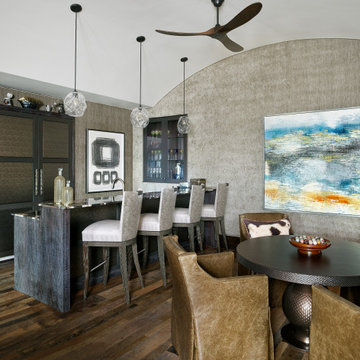
I upholstered the walls of this mixed-use entertainment room so that people at the game table would not be disturbed by those at the bar.
Photo by Holger Obenaus Photography
ホームバー (茶色いキャビネット、グレーのキャビネット、木材カウンター) の写真
1