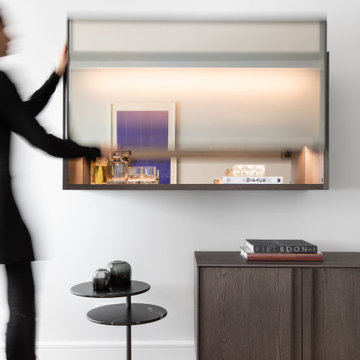ドライ バー (茶色いキャビネット、グレーのキャビネット、木材カウンター) の写真
絞り込み:
資材コスト
並び替え:今日の人気順
写真 1〜20 枚目(全 41 枚)
1/5

フィラデルフィアにあるトランジショナルスタイルのおしゃれなドライ バー (I型、落し込みパネル扉のキャビネット、グレーのキャビネット、木材カウンター、木材のキッチンパネル、濃色無垢フローリング、茶色いキッチンカウンター) の写真

A truly special property located in a sought after Toronto neighbourhood, this large family home renovation sought to retain the charm and history of the house in a contemporary way. The full scale underpin and large rear addition served to bring in natural light and expand the possibilities of the spaces. A vaulted third floor contains the master bedroom and bathroom with a cozy library/lounge that walks out to the third floor deck - revealing views of the downtown skyline. A soft inviting palate permeates the home but is juxtaposed with punches of colour, pattern and texture. The interior design playfully combines original parts of the home with vintage elements as well as glass and steel and millwork to divide spaces for working, relaxing and entertaining. An enormous sliding glass door opens the main floor to the sprawling rear deck and pool/hot tub area seamlessly. Across the lawn - the garage clad with reclaimed barnboard from the old structure has been newly build and fully rough-in for a potential future laneway house.

Home Bar of Crystal Falls. View plan THD-8677: https://www.thehousedesigners.com/plan/crystal-falls-8677/
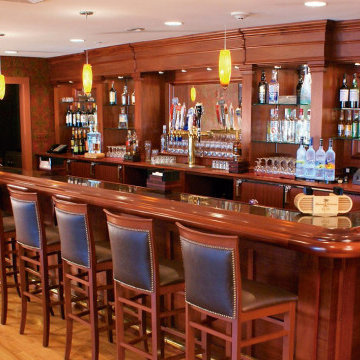
Commercial bar design. Custom hand carved details, modern style.
ニューヨークにある広いトラディショナルスタイルのおしゃれなドライ バー (I型、茶色いキャビネット、木材カウンター、茶色いキッチンパネル、木材のキッチンパネル、茶色いキッチンカウンター) の写真
ニューヨークにある広いトラディショナルスタイルのおしゃれなドライ バー (I型、茶色いキャビネット、木材カウンター、茶色いキッチンパネル、木材のキッチンパネル、茶色いキッチンカウンター) の写真
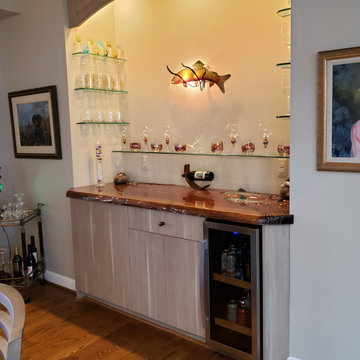
Cabinetry: Ultracraft
Style: Metropolis (Slab)
Finish: Textured Melamine - Flame Oak Vertical
Countertop: Custom Wood by Alchemist Wood Designs
Hardware: Hardware Resources – Katharine Knobs in Brushed Pewter
Cabinetry Designer: Andrea Yeip
Interior Designer: Justine Burchi (Mere Images)
Contractor: Ken MacKenzie
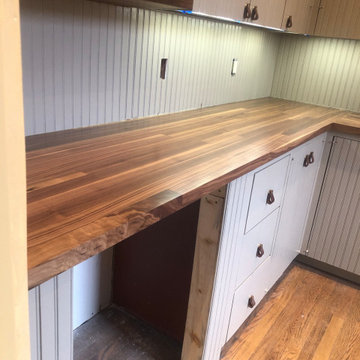
1890's Ranch remodel in Ft. Davis Texas. Butlers bar with Walnut Edge Grain Counter Tops with a stainless steel under mount sink. Wine Cooler and dishwasher

セントルイスにある小さなトランジショナルスタイルのおしゃれなドライ バー (I型、シンクなし、落し込みパネル扉のキャビネット、グレーのキャビネット、木材カウンター、グレーのキッチンパネル、セラミックタイルのキッチンパネル、無垢フローリング、茶色い床、茶色いキッチンカウンター) の写真

This bar was created in an unused hallway space. It also provides extra storage for kitchen over flow.
トロントにあるお手頃価格の小さなモダンスタイルのおしゃれなドライ バー (I型、シェーカースタイル扉のキャビネット、グレーのキャビネット、木材カウンター、黒いキッチンパネル、磁器タイルのキッチンパネル、無垢フローリング、茶色い床、白いキッチンカウンター) の写真
トロントにあるお手頃価格の小さなモダンスタイルのおしゃれなドライ バー (I型、シェーカースタイル扉のキャビネット、グレーのキャビネット、木材カウンター、黒いキッチンパネル、磁器タイルのキッチンパネル、無垢フローリング、茶色い床、白いキッチンカウンター) の写真

Large home bar designed for multi generation family gatherings. Illuminated photo taken locally in the Vail area. Everything you need for a home bar with durable stainless steel counters.
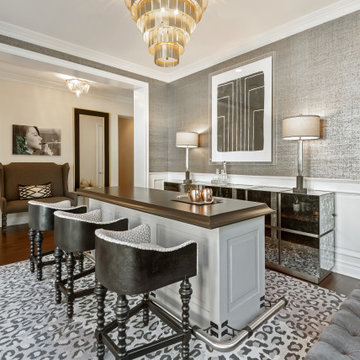
A formal dining room converted into a sexy home bar, finished metallic grey wallpaper, antique glass cabinetry, modern furniture and warm woods.
サンフランシスコにある高級な広いトランジショナルスタイルのおしゃれなドライ バー (ll型、落し込みパネル扉のキャビネット、グレーのキャビネット、木材カウンター、濃色無垢フローリング、茶色い床、茶色いキッチンカウンター) の写真
サンフランシスコにある高級な広いトランジショナルスタイルのおしゃれなドライ バー (ll型、落し込みパネル扉のキャビネット、グレーのキャビネット、木材カウンター、濃色無垢フローリング、茶色い床、茶色いキッチンカウンター) の写真
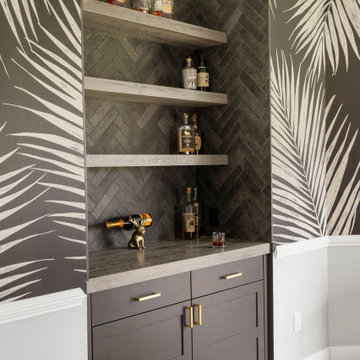
An existing niche in our client's dining room was transformed into a functional bar space. Features include new custom cabinetry built & installed into existing alcove. Countertop & floating shelves are made of hickory in a similar style and color to existing dining room table. A tile backsplash, in 2x10 Emser Brique charcoal grey, laid in herringbone pattern & returns on the side walls going from countertop to ceiling.
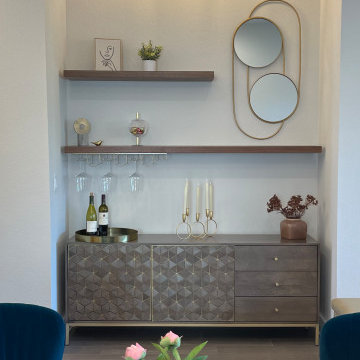
Turned the awkward indented space into a beautiful bar area. This is a bar area to make make mixed drinks or pour a glass of wine to kick back and relax after a long day.
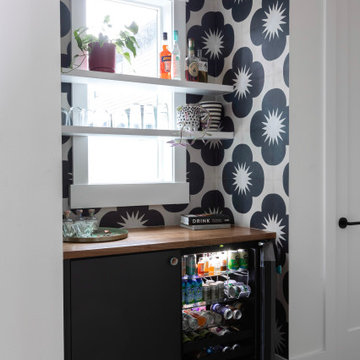
There was an empty niche so we turned it into a beverage bar with a stunning wallpaper and a hidden beverage fridge.
シアトルにあるお手頃価格のエクレクティックスタイルのおしゃれなドライ バー (ウォールシェルフ、グレーのキャビネット、木材カウンター、青いキッチンパネル、無垢フローリング、グレーの床、茶色いキッチンカウンター) の写真
シアトルにあるお手頃価格のエクレクティックスタイルのおしゃれなドライ バー (ウォールシェルフ、グレーのキャビネット、木材カウンター、青いキッチンパネル、無垢フローリング、グレーの床、茶色いキッチンカウンター) の写真
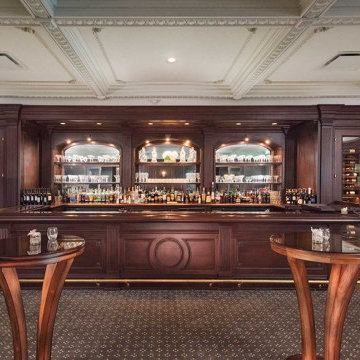
Commercial bar design. Custom hand carved details, modern style.
ニューヨークにある広いトラディショナルスタイルのおしゃれなドライ バー (I型、茶色いキャビネット、木材カウンター、茶色いキッチンパネル、木材のキッチンパネル、茶色いキッチンカウンター) の写真
ニューヨークにある広いトラディショナルスタイルのおしゃれなドライ バー (I型、茶色いキャビネット、木材カウンター、茶色いキッチンパネル、木材のキッチンパネル、茶色いキッチンカウンター) の写真
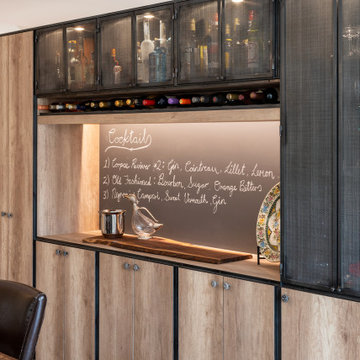
A truly special property located in a sought after Toronto neighbourhood, this large family home renovation sought to retain the charm and history of the house in a contemporary way. The full scale underpin and large rear addition served to bring in natural light and expand the possibilities of the spaces. A vaulted third floor contains the master bedroom and bathroom with a cozy library/lounge that walks out to the third floor deck - revealing views of the downtown skyline. A soft inviting palate permeates the home but is juxtaposed with punches of colour, pattern and texture. The interior design playfully combines original parts of the home with vintage elements as well as glass and steel and millwork to divide spaces for working, relaxing and entertaining. An enormous sliding glass door opens the main floor to the sprawling rear deck and pool/hot tub area seamlessly. Across the lawn - the garage clad with reclaimed barnboard from the old structure has been newly build and fully rough-in for a potential future laneway house.
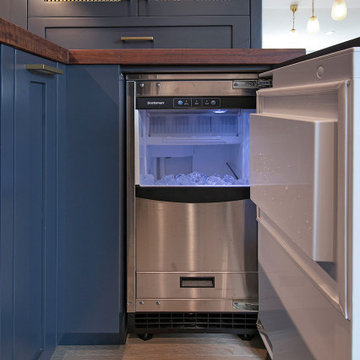
For entertaining at home, and with the client being a bit of a mixologist, we designed a custom bar area in the corner that features dark navy cabinetry with walnut countertops, a gorgeous handmade glass tile backsplash, wine fridge, and concealed ice maker. The brass wire mesh inserts on select cabinet doors add glitz and glamour to the entertainment nook and make the homeowners want to break out their best barware and celebrate.
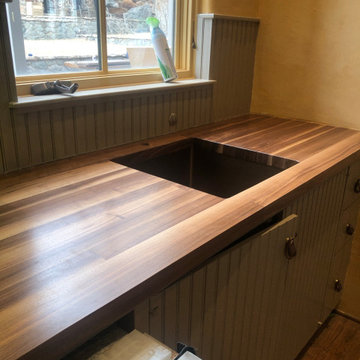
1890's Ranch remodel in Ft. Davis Texas. Butlers bar with Walnut Edge Grain Counter Tops with a stainless steel under mount sink. Wine Cooler and dishwasher
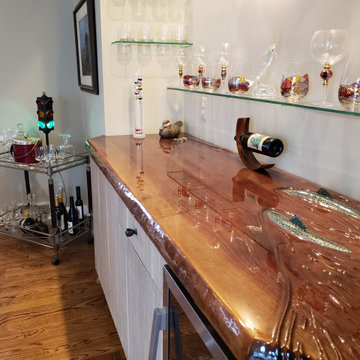
Cabinetry: Ultracraft
Style: Metropolis (Slab)
Finish: Textured Melamine - Flame Oak Vertical
Countertop: Custom Wood by Alchemist Wood Designs
Hardware: Hardware Resources – Katharine Knobs in Brushed Pewter
Cabinetry Designer: Andrea Yeip
Interior Designer: Justine Burchi (Mere Images)
Contractor: Ken MacKenzie
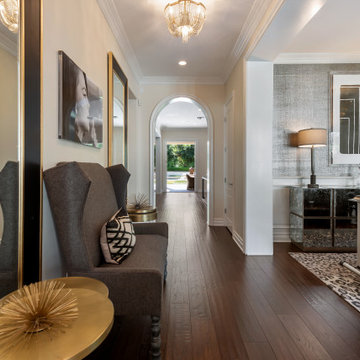
A formal dining room converted into a sexy home bar, finished metallic grey wallpaper, antique glass cabinetry, modern furniture and warm woods.
サンフランシスコにある高級な広いトランジショナルスタイルのおしゃれなドライ バー (ll型、落し込みパネル扉のキャビネット、グレーのキャビネット、木材カウンター、濃色無垢フローリング、茶色い床、茶色いキッチンカウンター) の写真
サンフランシスコにある高級な広いトランジショナルスタイルのおしゃれなドライ バー (ll型、落し込みパネル扉のキャビネット、グレーのキャビネット、木材カウンター、濃色無垢フローリング、茶色い床、茶色いキッチンカウンター) の写真
ドライ バー (茶色いキャビネット、グレーのキャビネット、木材カウンター) の写真
1
