ホームバー (ベージュのキャビネット、フラットパネル扉のキャビネット、アンダーカウンターシンク) の写真
絞り込み:
資材コスト
並び替え:今日の人気順
写真 1〜20 枚目(全 44 枚)
1/4
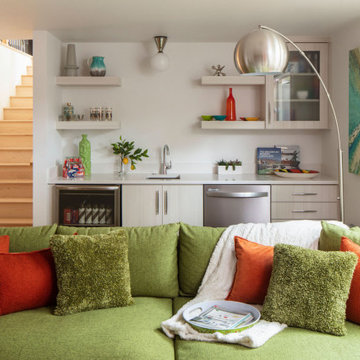
デンバーにあるミッドセンチュリースタイルのおしゃれなウェット バー (I型、アンダーカウンターシンク、フラットパネル扉のキャビネット、ベージュのキャビネット、クオーツストーンカウンター、白いキッチンパネル、クオーツストーンのキッチンパネル、カーペット敷き、グレーの床、ターコイズのキッチンカウンター) の写真
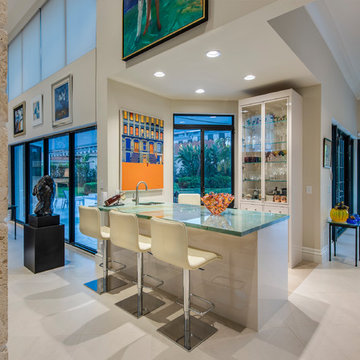
Jay Greene Photography
他の地域にある高級な中くらいなコンテンポラリースタイルのおしゃれな着席型バー (I型、アンダーカウンターシンク、フラットパネル扉のキャビネット、ベージュのキャビネット、ライムストーンカウンター、磁器タイルの床、ベージュの床、青いキッチンカウンター) の写真
他の地域にある高級な中くらいなコンテンポラリースタイルのおしゃれな着席型バー (I型、アンダーカウンターシンク、フラットパネル扉のキャビネット、ベージュのキャビネット、ライムストーンカウンター、磁器タイルの床、ベージュの床、青いキッチンカウンター) の写真

Our Austin studio decided to go bold with this project by ensuring that each space had a unique identity in the Mid-Century Modern style bathroom, butler's pantry, and mudroom. We covered the bathroom walls and flooring with stylish beige and yellow tile that was cleverly installed to look like two different patterns. The mint cabinet and pink vanity reflect the mid-century color palette. The stylish knobs and fittings add an extra splash of fun to the bathroom.
The butler's pantry is located right behind the kitchen and serves multiple functions like storage, a study area, and a bar. We went with a moody blue color for the cabinets and included a raw wood open shelf to give depth and warmth to the space. We went with some gorgeous artistic tiles that create a bold, intriguing look in the space.
In the mudroom, we used siding materials to create a shiplap effect to create warmth and texture – a homage to the classic Mid-Century Modern design. We used the same blue from the butler's pantry to create a cohesive effect. The large mint cabinets add a lighter touch to the space.
---
Project designed by the Atomic Ranch featured modern designers at Breathe Design Studio. From their Austin design studio, they serve an eclectic and accomplished nationwide clientele including in Palm Springs, LA, and the San Francisco Bay Area.
For more about Breathe Design Studio, see here: https://www.breathedesignstudio.com/
To learn more about this project, see here: https://www.breathedesignstudio.com/atomic-ranch
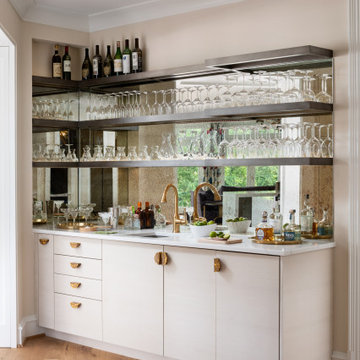
ワシントンD.C.にあるトランジショナルスタイルのおしゃれなウェット バー (I型、アンダーカウンターシンク、フラットパネル扉のキャビネット、ベージュのキャビネット、ミラータイルのキッチンパネル、無垢フローリング、茶色い床、白いキッチンカウンター) の写真
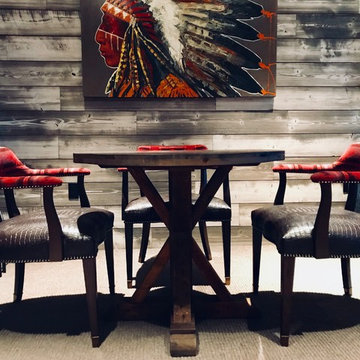
Rustic game room has a clean modern influence. Ralph lauren chairs covered in embossed alligator leather, Red Rock wool blankets covers the back rests and arms. Modern acrylics of Native American chiefs throughout the room. Not shown: Wet bar and huge sectional Doug Burke photography, Park City
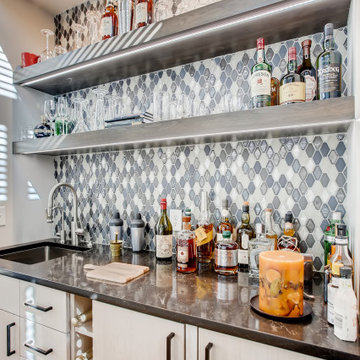
Quarter Sawn White Oak with a White Wash Stain
デンバーにあるコンテンポラリースタイルのおしゃれなウェット バー (アンダーカウンターシンク、フラットパネル扉のキャビネット、ベージュのキャビネット、マルチカラーのキッチンパネル、黒いキッチンカウンター) の写真
デンバーにあるコンテンポラリースタイルのおしゃれなウェット バー (アンダーカウンターシンク、フラットパネル扉のキャビネット、ベージュのキャビネット、マルチカラーのキッチンパネル、黒いキッチンカウンター) の写真

Project by Vine Street Design / www.vinestdesign.com
Photography by Mike Kaskel / michaelalankaskel.com
シカゴにある小さなトランジショナルスタイルのおしゃれなウェット バー (I型、アンダーカウンターシンク、フラットパネル扉のキャビネット、ベージュのキャビネット、木材カウンター、緑のキッチンパネル、無垢フローリング、茶色い床、茶色いキッチンカウンター) の写真
シカゴにある小さなトランジショナルスタイルのおしゃれなウェット バー (I型、アンダーカウンターシンク、フラットパネル扉のキャビネット、ベージュのキャビネット、木材カウンター、緑のキッチンパネル、無垢フローリング、茶色い床、茶色いキッチンカウンター) の写真
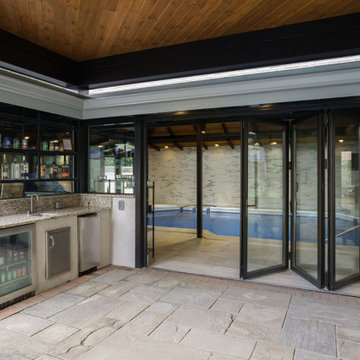
Covered outdoor bar area transitions between indoor and outdoor pools. New 650sf pavilion structure situated over 1/3 of the outdoor pool. With the combination of steel posts, steel beams, very large LVLs and I-Joists, were we able to span and area of approximately 25’x35’ with only perimeter posts.
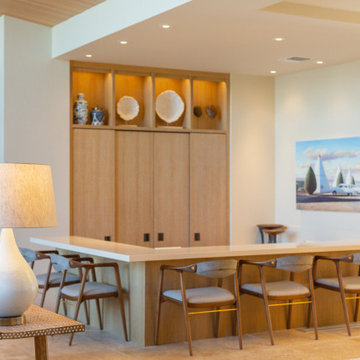
他の地域にあるラグジュアリーな巨大なコンテンポラリースタイルのおしゃれな着席型バー (L型、アンダーカウンターシンク、フラットパネル扉のキャビネット、ベージュのキャビネット、珪岩カウンター、トラバーチンの床、ベージュの床、白いキッチンカウンター) の写真
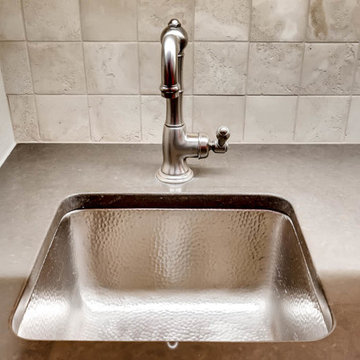
This is a close up of an undermount sink with beveling.
デンバーにある小さなおしゃれなウェット バー (ll型、アンダーカウンターシンク、フラットパネル扉のキャビネット、ベージュのキャビネット、クオーツストーンカウンター、ベージュキッチンパネル、セラミックタイルのキッチンパネル、淡色無垢フローリング) の写真
デンバーにある小さなおしゃれなウェット バー (ll型、アンダーカウンターシンク、フラットパネル扉のキャビネット、ベージュのキャビネット、クオーツストーンカウンター、ベージュキッチンパネル、セラミックタイルのキッチンパネル、淡色無垢フローリング) の写真
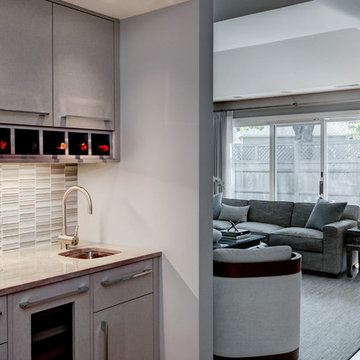
Ovation Cabinetry modern taupe linen weave gloss laminate cabinets flank a bar refrigerator in this twinkly alcove adjacent to the living and dining rooms.
http://www.kitchenvisions.com
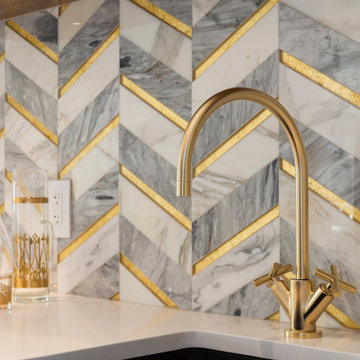
photo: Paul Grdina
バンクーバーにある中くらいなトランジショナルスタイルのおしゃれな着席型バー (I型、アンダーカウンターシンク、フラットパネル扉のキャビネット、ベージュのキャビネット、クオーツストーンカウンター、マルチカラーのキッチンパネル、石タイルのキッチンパネル、淡色無垢フローリング、ベージュの床、白いキッチンカウンター) の写真
バンクーバーにある中くらいなトランジショナルスタイルのおしゃれな着席型バー (I型、アンダーカウンターシンク、フラットパネル扉のキャビネット、ベージュのキャビネット、クオーツストーンカウンター、マルチカラーのキッチンパネル、石タイルのキッチンパネル、淡色無垢フローリング、ベージュの床、白いキッチンカウンター) の写真
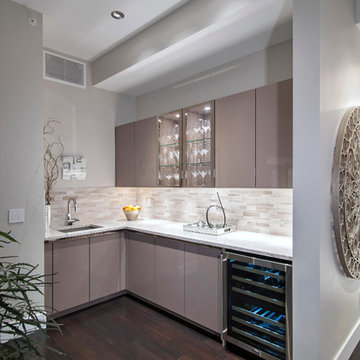
Bob Young Photography
カルガリーにある広いコンテンポラリースタイルのおしゃれなホームバー (I型、アンダーカウンターシンク、フラットパネル扉のキャビネット、ベージュのキャビネット、珪岩カウンター、ベージュキッチンパネル、セラミックタイルのキッチンパネル、濃色無垢フローリング、茶色い床) の写真
カルガリーにある広いコンテンポラリースタイルのおしゃれなホームバー (I型、アンダーカウンターシンク、フラットパネル扉のキャビネット、ベージュのキャビネット、珪岩カウンター、ベージュキッチンパネル、セラミックタイルのキッチンパネル、濃色無垢フローリング、茶色い床) の写真
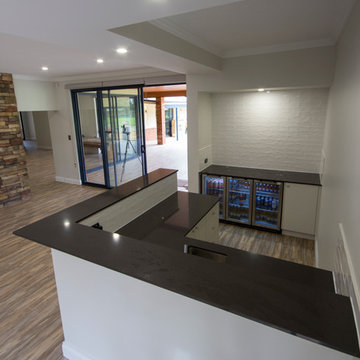
パースにあるコンテンポラリースタイルのおしゃれなウェット バー (L型、アンダーカウンターシンク、フラットパネル扉のキャビネット、ベージュのキャビネット、人工大理石カウンター、白いキッチンパネル) の写真
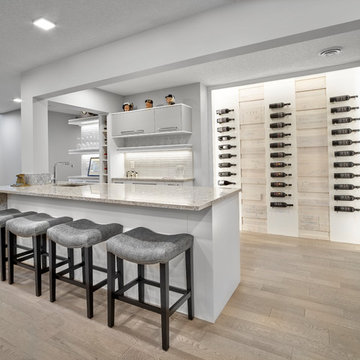
エドモントンにある高級な中くらいなモダンスタイルのおしゃれなウェット バー (ll型、アンダーカウンターシンク、フラットパネル扉のキャビネット、ベージュのキャビネット、クオーツストーンカウンター、白いキッチンパネル、ガラスタイルのキッチンパネル、淡色無垢フローリング、ベージュの床、ベージュのキッチンカウンター) の写真
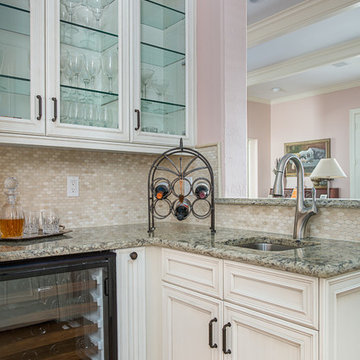
Master Bathroom
Cabinetry: KitchenCraft Integra, Chelsea door style w/ 5-piece drawer fronts, Maple in Millstone painted finish
Hardware: Top Knobs Grace Pull 3-3/4" in polished chrome
Countertops: Cambria Laneshaw quartz, 3cm w/ splashette
Sinks: Toto Rendevous undercounter lavatory in cotton
Plumbing Fixtures and accessories: Brizo Charlotte collection, polished chrome
Tub: Jason Forma Collection freestanding tub w/ AirMasseur in white
Tile: Daltile Volume 1.0 collection 12x12 in sonic white as main flooring material, Largo collection 3x6 in white as main shower/tub surround tile, Fashion Glass Accents collection in Illumini Umber as accent tile, River Pebbles in Chenille White as shower floor material
Bar and Fireplace
Cabinetry: KitchenCraft Integra, Chatham door style w/ 5-piece drawer fronts, Maple in Millstone finish
Hardware: Amerock Padma pull in antique rust, matching Inspirations knob on small pull out in bar
Countertops: Caesarstone Collarada Drift, 3cm
Sink: Blanco Stellar Bar Bowl
Faucet: Blanco Napa Bar Faucet in stainless
Backsplash tile: Daltile Crema Marfil Oval Mosaic, polished
Fireplace tile: Daltile Slate Indian Multicolor Natural Cleft in brick joint mosaic
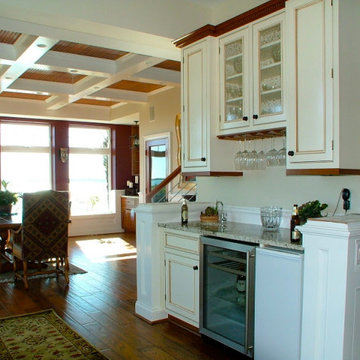
Beautiful dining room overlooking the water with stunning red walls to stimulate the appetite and a functional wet bar..
他の地域にある高級な中くらいなトランジショナルスタイルのおしゃれなウェット バー (アンダーカウンターシンク、フラットパネル扉のキャビネット、ベージュのキャビネット、御影石カウンター、無垢フローリング、茶色い床、ベージュのキッチンカウンター) の写真
他の地域にある高級な中くらいなトランジショナルスタイルのおしゃれなウェット バー (アンダーカウンターシンク、フラットパネル扉のキャビネット、ベージュのキャビネット、御影石カウンター、無垢フローリング、茶色い床、ベージュのキッチンカウンター) の写真
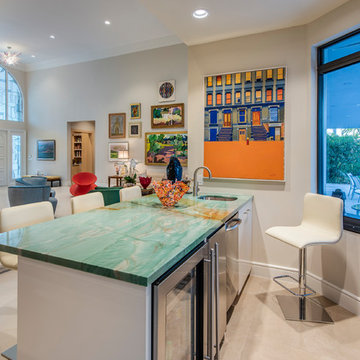
他の地域にある高級な中くらいなコンテンポラリースタイルのおしゃれな着席型バー (I型、アンダーカウンターシンク、フラットパネル扉のキャビネット、ベージュのキャビネット、ライムストーンカウンター、磁器タイルの床、ベージュの床、青いキッチンカウンター) の写真
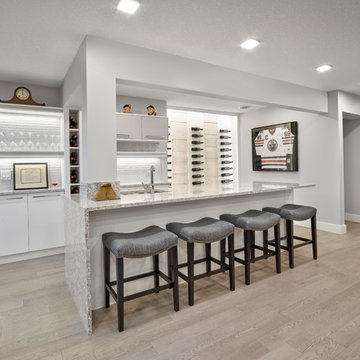
エドモントンにある高級な中くらいなモダンスタイルのおしゃれなウェット バー (ll型、アンダーカウンターシンク、フラットパネル扉のキャビネット、ベージュのキャビネット、クオーツストーンカウンター、白いキッチンパネル、ガラスタイルのキッチンパネル、淡色無垢フローリング、ベージュの床、ベージュのキッチンカウンター) の写真
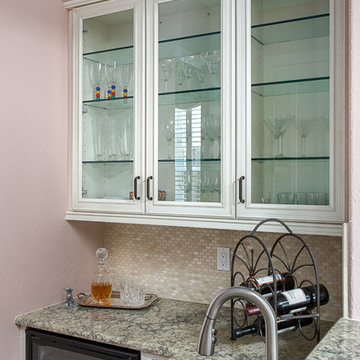
Master Bathroom
Cabinetry: KitchenCraft Integra, Chelsea door style w/ 5-piece drawer fronts, Maple in Millstone painted finish
Hardware: Top Knobs Grace Pull 3-3/4" in polished chrome
Countertops: Cambria Laneshaw quartz, 3cm w/ splashette
Sinks: Toto Rendevous undercounter lavatory in cotton
Plumbing Fixtures and accessories: Brizo Charlotte collection, polished chrome
Tub: Jason Forma Collection freestanding tub w/ AirMasseur in white
Tile: Daltile Volume 1.0 collection 12x12 in sonic white as main flooring material, Largo collection 3x6 in white as main shower/tub surround tile, Fashion Glass Accents collection in Illumini Umber as accent tile, River Pebbles in Chenille White as shower floor material
Bar and Fireplace
Cabinetry: KitchenCraft Integra, Chatham door style w/ 5-piece drawer fronts, Maple in Millstone finish
Hardware: Amerock Padma pull in antique rust, matching Inspirations knob on small pull out in bar
Countertops: Caesarstone Collarada Drift, 3cm
Sink: Blanco Stellar Bar Bowl
Faucet: Blanco Napa Bar Faucet in stainless
Backsplash tile: Daltile Crema Marfil Oval Mosaic, polished
Fireplace tile: Daltile Slate Indian Multicolor Natural Cleft in brick joint mosaic
ホームバー (ベージュのキャビネット、フラットパネル扉のキャビネット、アンダーカウンターシンク) の写真
1