ホームバー (全タイプのキャビネットの色、ベージュの床、ドロップインシンク、シンクなし) の写真
絞り込み:
資材コスト
並び替え:今日の人気順
写真 1〜20 枚目(全 584 枚)
1/5

シカゴにあるトランジショナルスタイルのおしゃれなドライ バー (I型、シンクなし、シェーカースタイル扉のキャビネット、淡色木目調キャビネット、大理石カウンター、白いキッチンパネル、サブウェイタイルのキッチンパネル、淡色無垢フローリング、ベージュの床、白いキッチンカウンター) の写真

Alyssa Lee Photography
ミネアポリスにあるお手頃価格のトランジショナルスタイルのおしゃれなホームバー (白いキャビネット、セラミックタイルのキッチンパネル、I型、シンクなし、落し込みパネル扉のキャビネット、緑のキッチンパネル、淡色無垢フローリング、ベージュの床、グレーのキッチンカウンター) の写真
ミネアポリスにあるお手頃価格のトランジショナルスタイルのおしゃれなホームバー (白いキャビネット、セラミックタイルのキッチンパネル、I型、シンクなし、落し込みパネル扉のキャビネット、緑のキッチンパネル、淡色無垢フローリング、ベージュの床、グレーのキッチンカウンター) の写真

The exquisite transformation of the kitchen in Silo Point Luxury Condominiums is a masterpiece of refinement—a testament to elegant design and optimized spatial planning.
Jeanine Turner, the creative force behind Turner Design Firm, skillfully orchestrated this renovation with a clear vision—to harness and amplify the breathtaking views that the condominium's generous glass expanses offer from the open floor plan.
Central to the renovation's success was the decisive removal of the walls that previously enclosed the refrigerator. This bold move radically enhanced the flow of the space, allowing for an uninterrupted visual connection from the kitchen through to the plush lounge and elegant dining area, and culminating in an awe-inspiring, unobstructed view of the harbor through the stately full-height windows.
A testament to the renovation's meticulous attention to detail, the selection of the quartzite countertops resulted from an extensive and discerning search. Creating the centerpiece of the renovation, these breathtaking countertops stand out as a dazzling focal point amidst the kitchen's chic interiors, their natural beauty and resilience matching the aesthetic and functional needs of this sophisticated culinary setting.
This redefined kitchen now boasts a seamless balance of form and function. The new design elegantly delineates the area into four distinct yet harmonious zones. The high-performance kitchen area is a chef's dream, with top-of-the-line appliances and ample workspace. Adjacent to it lies the inviting lounge, furnished with plush seating that encourages relaxation and conversation. The elegant dining space beckons with its sophisticated ambiance, while the charming coffee nook provides a serene escape for savoring a morning espresso or a peaceful afternoon read.
Turner Design Firm's team member, Tessea McCrary, collaborated closely with the clients, ensuring the furniture selections echoed the homeowners' tastes and preferences, resulting in a living space that feels both luxurious and inviting.

ヒューストンにある高級な中くらいなトラディショナルスタイルのおしゃれなドライ バー (I型、シンクなし、レイズドパネル扉のキャビネット、白いキャビネット、クオーツストーンカウンター、ベージュキッチンパネル、磁器タイルのキッチンパネル、磁器タイルの床、ベージュの床、グレーのキッチンカウンター) の写真
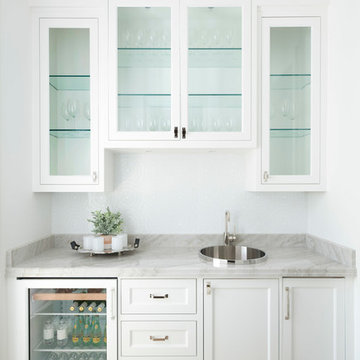
ダラスにある地中海スタイルのおしゃれなウェット バー (淡色無垢フローリング、I型、ドロップインシンク、ガラス扉のキャビネット、白いキャビネット、ベージュの床、グレーのキッチンカウンター) の写真

Kitchen photography project in Quincy, MA 8 19 19
Design: Amy Lynn Interiors
Interiors by Raquel
Photography: Keitaro Yoshioka Photography
ボストンにある小さなトランジショナルスタイルのおしゃれなホームバー (I型、シンクなし、シェーカースタイル扉のキャビネット、白いキャビネット、木材カウンター、白いキッチンパネル、木材のキッチンパネル、淡色無垢フローリング、ベージュの床、ベージュのキッチンカウンター) の写真
ボストンにある小さなトランジショナルスタイルのおしゃれなホームバー (I型、シンクなし、シェーカースタイル扉のキャビネット、白いキャビネット、木材カウンター、白いキッチンパネル、木材のキッチンパネル、淡色無垢フローリング、ベージュの床、ベージュのキッチンカウンター) の写真
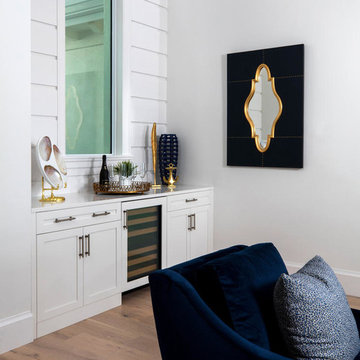
Crisp white and navy velvet with gold accents. Warm woods with Cambria Britannica Gold quartz countertops and backsplash.
他の地域にある高級な小さなトランジショナルスタイルのおしゃれなウェット バー (淡色無垢フローリング、I型、シンクなし、シェーカースタイル扉のキャビネット、白いキャビネット、クオーツストーンカウンター、白いキッチンパネル、ベージュの床、白いキッチンカウンター) の写真
他の地域にある高級な小さなトランジショナルスタイルのおしゃれなウェット バー (淡色無垢フローリング、I型、シンクなし、シェーカースタイル扉のキャビネット、白いキャビネット、クオーツストーンカウンター、白いキッチンパネル、ベージュの床、白いキッチンカウンター) の写真

ローリーにある小さなトランジショナルスタイルのおしゃれなウェット バー (I型、シンクなし、ベージュのキャビネット、御影石カウンター、カーペット敷き、ベージュの床、グレーのキッチンカウンター、オープンシェルフ) の写真
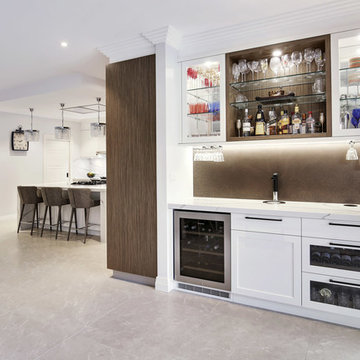
Home bar next to outdoor living space.
Photos: Paul Worsley @ Live By The Sea
シドニーにある高級な小さなモダンスタイルのおしゃれなウェット バー (シェーカースタイル扉のキャビネット、白いキャビネット、クオーツストーンカウンター、ライムストーンの床、ベージュの床、I型、シンクなし、茶色いキッチンパネル、メタルタイルのキッチンパネル) の写真
シドニーにある高級な小さなモダンスタイルのおしゃれなウェット バー (シェーカースタイル扉のキャビネット、白いキャビネット、クオーツストーンカウンター、ライムストーンの床、ベージュの床、I型、シンクなし、茶色いキッチンパネル、メタルタイルのキッチンパネル) の写真
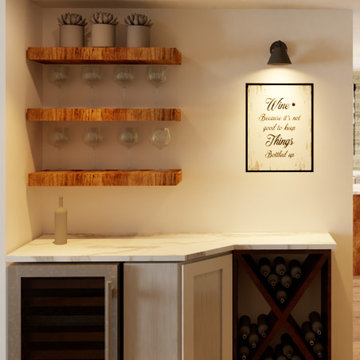
This is a rendering. Project photos are coming soon—an in-home wine bar for enjoyable weekends and entertaining.
ニューヨークにあるお手頃価格の小さなカントリー風のおしゃれなドライ バー (I型、シンクなし、シェーカースタイル扉のキャビネット、白いキャビネット、クオーツストーンカウンター、カーペット敷き、ベージュの床、白いキッチンカウンター) の写真
ニューヨークにあるお手頃価格の小さなカントリー風のおしゃれなドライ バー (I型、シンクなし、シェーカースタイル扉のキャビネット、白いキャビネット、クオーツストーンカウンター、カーペット敷き、ベージュの床、白いキッチンカウンター) の写真

We reused the existing bar but added a new backsplash and counter to tie the kitchen and bar area together.
ソルトレイクシティにあるお手頃価格の中くらいなトランジショナルスタイルのおしゃれなドライ バー (I型、シンクなし、シェーカースタイル扉のキャビネット、中間色木目調キャビネット、クオーツストーンカウンター、青いキッチンパネル、ガラスタイルのキッチンパネル、磁器タイルの床、ベージュの床、白いキッチンカウンター) の写真
ソルトレイクシティにあるお手頃価格の中くらいなトランジショナルスタイルのおしゃれなドライ バー (I型、シンクなし、シェーカースタイル扉のキャビネット、中間色木目調キャビネット、クオーツストーンカウンター、青いキッチンパネル、ガラスタイルのキッチンパネル、磁器タイルの床、ベージュの床、白いキッチンカウンター) の写真
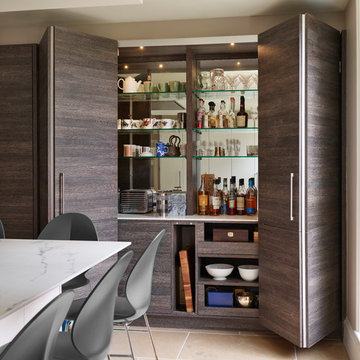
Darren Chung Photography Ltd
バークシャーにある小さなコンテンポラリースタイルのおしゃれなホームバー (I型、シンクなし、フラットパネル扉のキャビネット、濃色木目調キャビネット、ミラータイルのキッチンパネル、ベージュの床、白いキッチンカウンター) の写真
バークシャーにある小さなコンテンポラリースタイルのおしゃれなホームバー (I型、シンクなし、フラットパネル扉のキャビネット、濃色木目調キャビネット、ミラータイルのキッチンパネル、ベージュの床、白いキッチンカウンター) の写真

The sophisticated wine library adjacent to the kitchen provides a cozy spot for friends and family to gather to share a glass of wine or to catch up on a good book. The striking dark blue cabinets showcase both open and closed storage cabinets and also a tall wine refrigerator that stores over 150 bottles of wine. The quartz countertop provides a durable bar top for entertaining, while built in electrical outlets provide the perfect spot to plug in a blender. Comfortable swivel chairs and a small marble cocktail table creates an intimate seating arrangement for visiting with guests or for unwinding with a good book. The 11' ceiling height and the large picture window add a bit of drama to the space, while an elegant sisal rug keeps the room from being too formal.
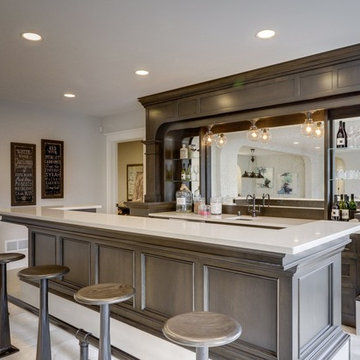
ミネアポリスにある中くらいなコンテンポラリースタイルのおしゃれな着席型バー (I型、シンクなし、インセット扉のキャビネット、濃色木目調キャビネット、人工大理石カウンター、ミラータイルのキッチンパネル、淡色無垢フローリング、ベージュの床、白いキッチンカウンター) の写真

Elegant Wine Bar with Drop-Down Television
チャールストンにある高級な中くらいなコンテンポラリースタイルのおしゃれなウェット バー (I型、シンクなし、フラットパネル扉のキャビネット、グレーのキャビネット、人工大理石カウンター、木材のキッチンパネル、トラバーチンの床、ベージュの床、青いキッチンパネル) の写真
チャールストンにある高級な中くらいなコンテンポラリースタイルのおしゃれなウェット バー (I型、シンクなし、フラットパネル扉のキャビネット、グレーのキャビネット、人工大理石カウンター、木材のキッチンパネル、トラバーチンの床、ベージュの床、青いキッチンパネル) の写真

フェニックスにある高級な小さなトランジショナルスタイルのおしゃれなホームバー (I型、ガラス扉のキャビネット、濃色木目調キャビネット、シンクなし、クオーツストーンカウンター、ベージュキッチンパネル、磁器タイルのキッチンパネル、カーペット敷き、ベージュの床、黒いキッチンカウンター) の写真
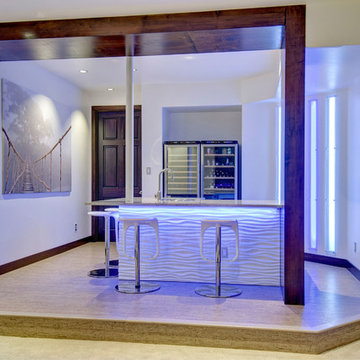
The back of the bar is accesssible from both sides making for an open feel. ©Finished Basement Company
デンバーにある中くらいなコンテンポラリースタイルのおしゃれな着席型バー (L型、ドロップインシンク、白いキャビネット、クオーツストーンカウンター、クッションフロア、ベージュの床、グレーのキッチンカウンター) の写真
デンバーにある中くらいなコンテンポラリースタイルのおしゃれな着席型バー (L型、ドロップインシンク、白いキャビネット、クオーツストーンカウンター、クッションフロア、ベージュの床、グレーのキッチンカウンター) の写真

In the 750 sq ft Guest House, the two guest suites are connected with a multi functional living room.
Behind the solid wood sliding door panel is a W/D, refrigerator, microwave and storage.
The kitchen island is equipped with a sink, dishwasher, coffee maker and dish storage.
The breakfast bar allows extra seating.
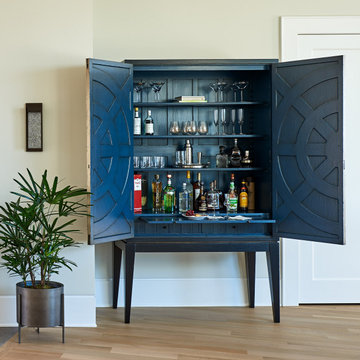
ウィルミントンにある中くらいなビーチスタイルのおしゃれなドライ バー (シンクなし、グレーのキャビネット、淡色無垢フローリング、ベージュの床) の写真
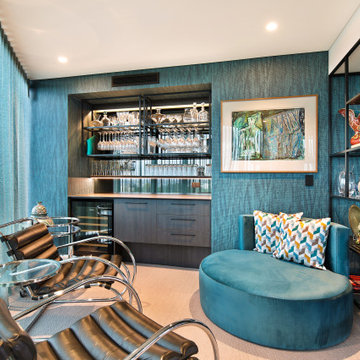
サンシャインコーストにあるコンテンポラリースタイルのおしゃれなホームバー (I型、シンクなし、フラットパネル扉のキャビネット、濃色木目調キャビネット、ミラータイルのキッチンパネル、カーペット敷き、ベージュの床、ベージュのキッチンカウンター) の写真
ホームバー (全タイプのキャビネットの色、ベージュの床、ドロップインシンク、シンクなし) の写真
1