ホームバー
絞り込み:
資材コスト
並び替え:今日の人気順
写真 1〜20 枚目(全 531 枚)
1/4

A young family moving from NYC tackled a makeover of their young colonial revival home to make it feel more personal. The kitchen area was quite spacious but needed a facelift and a banquette for breakfast. Painted cabinetry matched to Benjamin Moore’s Light Pewter is balanced by Benjamin Moore Ocean Floor on the island. Mixed metals on the lighting by Allied Maker, faucets and hardware and custom tile by Pratt and Larson make the space feel organic and personal. Photos Adam Macchia. For more information, you may visit our website at www.studiodearborn.com or email us at info@studiodearborn.com.

This home was meant to feel collected. Although this home boasts modern features, the French Country style was hidden underneath and was exposed with furnishings. This home is situated in the trees and each space is influenced by the nature right outside the window. The palette for this home focuses on shades of gray, hues of soft blues, fresh white, and rich woods.

A beautiful modern styled, galley, wet bar with a black, quartz, infinity countertop and recessed panel, white cabinets with black metallic handles. The wet bar has stainless steel appliances and a stainless steel undermount sink. The flooring is a gray wood vinyl and the walls are gray with large white trim. The back wall consists of white stone slabs that turn into the backsplash for the wet bar area. Above the wet bar are bronze/gold decorative light fixtures. To the left of the wet bar is a sleek linear fireplace with a black encasement integrated into the white stone slabs.

Bethesda, Maryland Contemporary Kitchen
#SarahTurner4JenniferGilmer
http://www.gilmerkitchens.com
Photography by Robert Radifera

Concealed behind this elegant storage unit is everything you need to host the perfect party! It houses everything from liquor, different types of glass, and small items like wine charms, napkins, corkscrews, etc. The under counter beverage cooler from Sub Zero is a great way to keep various beverages at hand! You can even store snacks and juice boxes for kids so they aren’t under foot after school! Follow us and check out our website's gallery to see the rest of this project and others!
Third Shift Photography

シカゴにある高級な広いトランジショナルスタイルのおしゃれなウェット バー (アンダーカウンターシンク、黒いキャビネット、珪岩カウンター、マルチカラーのキッチンパネル、黒いキッチンカウンター、L型、シェーカースタイル扉のキャビネット) の写真
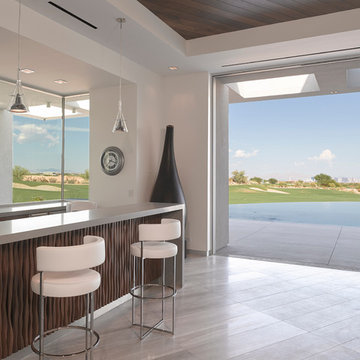
ラスベガスにある高級な広いコンテンポラリースタイルのおしゃれな着席型バー (ll型、アンダーカウンターシンク、フラットパネル扉のキャビネット、濃色木目調キャビネット、珪岩カウンター、磁器タイルの床) の写真

ボストンにあるラグジュアリーな広いコンテンポラリースタイルのおしゃれなウェット バー (I型、アンダーカウンターシンク、フラットパネル扉のキャビネット、グレーのキャビネット、珪岩カウンター、白いキッチンパネル、モザイクタイルのキッチンパネル、濃色無垢フローリング、白いキッチンカウンター) の写真

Designed by Chris Chumbley, USI Remodeling.
Kitchen remodeling is a personal choice that allows individuals to create space that aligns with their style preferences, functional requirements and lifestyle changes.

Project Number: M1175
Design/Manufacturer/Installer: Marquis Fine Cabinetry
Collection: Milano
Finishes: Gloss Eucalipto Grey, Grigio Londra
Features: Under Cabinet Lighting, Adjustable Legs/Soft Close (Standard), Pop Up Electrical Outlet
Cabinet/Drawer Extra Options: Stainless Steel Door Frames, Glass Door Inlay

ワシントンD.C.にある広いインダストリアルスタイルのおしゃれなウェット バー (コの字型、アンダーカウンターシンク、珪岩カウンター、白いキッチンパネル、石タイルのキッチンパネル、クッションフロア、黒い床、濃色木目調キャビネット) の写真

デンバーにある広いモダンスタイルのおしゃれなウェット バー (ll型、アンダーカウンターシンク、フラットパネル扉のキャビネット、中間色木目調キャビネット、珪岩カウンター、白いキッチンパネル、セラミックタイルのキッチンパネル、淡色無垢フローリング、茶色い床、白いキッチンカウンター) の写真

The waterfall counter is the main feature for this bar area. With it being highlighted in strip lighting below, it creates an ambiance while accenting this beautiful bar feature off of the kitchen.
Builder: Hasler Homes
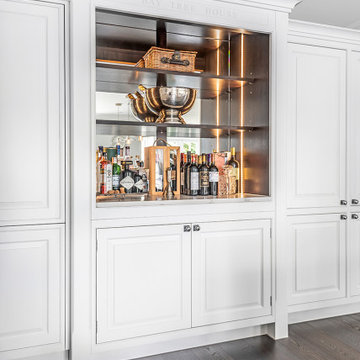
A bespoke handmade Davonport pantry. This design features open shelving to expose the craftsmanship of the pantry interior.
バークシャーにある広いトラディショナルスタイルのおしゃれなホームバー (シェーカースタイル扉のキャビネット、グレーのキャビネット、珪岩カウンター、茶色い床、白いキッチンカウンター) の写真
バークシャーにある広いトラディショナルスタイルのおしゃれなホームバー (シェーカースタイル扉のキャビネット、グレーのキャビネット、珪岩カウンター、茶色い床、白いキッチンカウンター) の写真

Old world charm, modern styles and color with this craftsman styled kitchen. Plank parquet wood flooring is porcelain tile throughout the bar, kitchen and laundry areas. Marble mosaic behind the range. Featuring white painted cabinets with 2 islands, one island is the bar with glass cabinetry above, and hanging glasses. On the middle island, a complete large natural pine slab, with lighting pendants over both. Laundry room has a folding counter backed by painted tonque and groove planks, as well as a built in seat with storage on either side. Lots of natural light filters through this beautiful airy space, as the windows reach the white quartzite counters.
Project Location: Santa Barbara, California. Project designed by Maraya Interior Design. From their beautiful resort town of Ojai, they serve clients in Montecito, Hope Ranch, Malibu, Westlake and Calabasas, across the tri-county areas of Santa Barbara, Ventura and Los Angeles, south to Hidden Hills- north through Solvang and more.
Vance Simms, Contractor
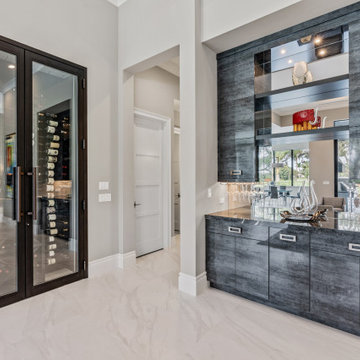
マイアミにある広いモダンスタイルのおしゃれなドライ バー (フラットパネル扉のキャビネット、グレーのキャビネット、珪岩カウンター、ミラータイルのキッチンパネル、磁器タイルの床、白い床、黒いキッチンカウンター) の写真

After purchasing this home my clients wanted to update the house to their lifestyle and taste. We remodeled the home to enhance the master suite, all bathrooms, paint, lighting, and furniture.
Photography: Michael Wiltbank
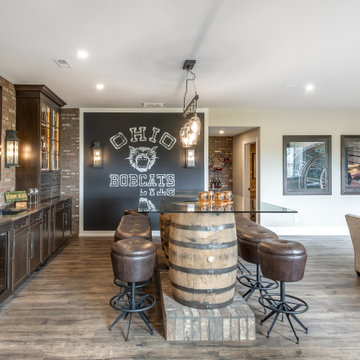
We are so excited to share the finished photos of this year's Homearama we were lucky to be a part of thanks to G.A. White Homes. This space uses Marsh Furniture's Apex door style to create a uniquely clean and modern living space. The Apex door style is very minimal making it the perfect cabinet to showcase statement pieces like the brick in this kitchen.
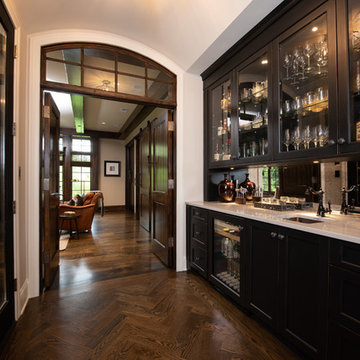
Butler Pantry
シカゴにある高級な広いトラディショナルスタイルのおしゃれなウェット バー (ll型、アンダーカウンターシンク、ガラス扉のキャビネット、濃色木目調キャビネット、珪岩カウンター、ミラータイルのキッチンパネル、無垢フローリング、茶色い床、白いキッチンカウンター) の写真
シカゴにある高級な広いトラディショナルスタイルのおしゃれなウェット バー (ll型、アンダーカウンターシンク、ガラス扉のキャビネット、濃色木目調キャビネット、珪岩カウンター、ミラータイルのキッチンパネル、無垢フローリング、茶色い床、白いキッチンカウンター) の写真

他の地域にあるお手頃価格の広いインダストリアルスタイルのおしゃれなウェット バー (ll型、アンダーカウンターシンク、シェーカースタイル扉のキャビネット、黒いキャビネット、珪岩カウンター、赤いキッチンパネル、レンガのキッチンパネル、淡色無垢フローリング、茶色い床、白いキッチンカウンター) の写真
1