グレーのホームバー (木材のキッチンパネル、ベージュの床、茶色い床、オレンジの床、黄色い床) の写真
絞り込み:
資材コスト
並び替え:今日の人気順
写真 1〜20 枚目(全 36 枚)

GC: Ekren Construction
Photography: Tiffany Ringwald
シャーロットにある小さなトランジショナルスタイルのおしゃれなドライ バー (I型、シンクなし、シェーカースタイル扉のキャビネット、黒いキャビネット、珪岩カウンター、黒いキッチンパネル、木材のキッチンパネル、無垢フローリング、茶色い床、黒いキッチンカウンター) の写真
シャーロットにある小さなトランジショナルスタイルのおしゃれなドライ バー (I型、シンクなし、シェーカースタイル扉のキャビネット、黒いキャビネット、珪岩カウンター、黒いキッチンパネル、木材のキッチンパネル、無垢フローリング、茶色い床、黒いキッチンカウンター) の写真

Metropolis Textured Melamine door style in Argent Oak Vertical finish. Designed by Danielle Melchione, CKD of Reico Kitchen & Bath. Photographed by BTW Images LLC.

With a beautiful light taupe color pallet, this shabby chic retreat combines beautiful natural stone and rustic barn board wood to create a farmhouse like abode. High ceilings, open floor plans and unique design touches all work together in creating this stunning retreat.

Family Room & WIne Bar Addition - Haddonfield
This new family gathering space features custom cabinetry, two wine fridges, two skylights, two sets of patio doors, and hidden storage.

Birchwood Construction had the pleasure of working with Jonathan Lee Architects to revitalize this beautiful waterfront cottage. Located in the historic Belvedere Club community, the home's exterior design pays homage to its original 1800s grand Southern style. To honor the iconic look of this era, Birchwood craftsmen cut and shaped custom rafter tails and an elegant, custom-made, screen door. The home is framed by a wraparound front porch providing incomparable Lake Charlevoix views.
The interior is embellished with unique flat matte-finished countertops in the kitchen. The raw look complements and contrasts with the high gloss grey tile backsplash. Custom wood paneling captures the cottage feel throughout the rest of the home. McCaffery Painting and Decorating provided the finishing touches by giving the remodeled rooms a fresh coat of paint.
Photo credit: Phoenix Photographic
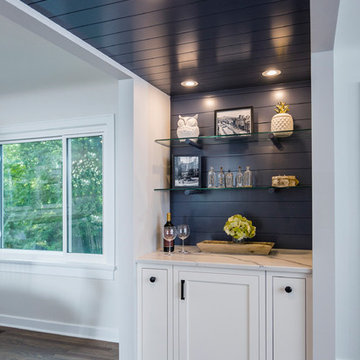
Pilot House - Dining / Bar
シンシナティにあるカントリー風のおしゃれなホームバー (I型、インセット扉のキャビネット、白いキャビネット、クオーツストーンカウンター、青いキッチンパネル、木材のキッチンパネル、無垢フローリング、茶色い床、白いキッチンカウンター) の写真
シンシナティにあるカントリー風のおしゃれなホームバー (I型、インセット扉のキャビネット、白いキャビネット、クオーツストーンカウンター、青いキッチンパネル、木材のキッチンパネル、無垢フローリング、茶色い床、白いキッチンカウンター) の写真
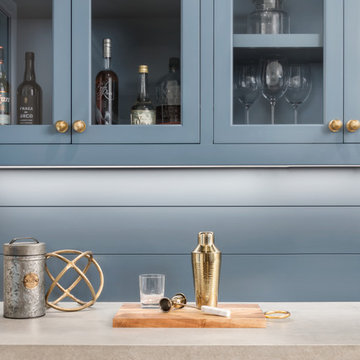
With an elegant bar on one side and a cozy fireplace on the other, this sitting room is sure to keep guests happy and entertained. Custom cabinetry and mantel, Neolith counter top and fireplace surround, and shiplap accents finish this room.

他の地域にあるビーチスタイルのおしゃれなウェット バー (L型、アンダーカウンターシンク、茶色いキャビネット、コンクリートカウンター、白いキッチンパネル、木材のキッチンパネル、無垢フローリング、茶色い床、グレーのキッチンカウンター) の写真

シカゴにあるお手頃価格の小さなラスティックスタイルのおしゃれなウェット バー (I型、シンクなし、ガラス扉のキャビネット、グレーのキャビネット、木材カウンター、白いキッチンパネル、木材のキッチンパネル、濃色無垢フローリング、茶色い床、茶色いキッチンカウンター) の写真
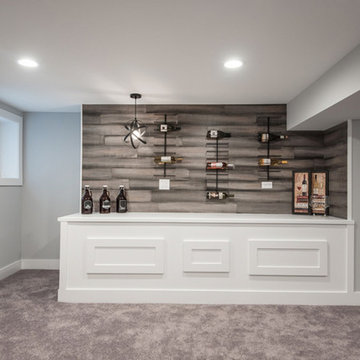
シカゴにある中くらいなコンテンポラリースタイルのおしゃれなホームバー (I型、白いキャビネット、木材カウンター、マルチカラーのキッチンパネル、木材のキッチンパネル、カーペット敷き、茶色い床、白いキッチンカウンター) の写真
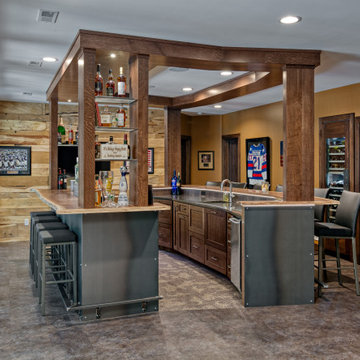
ミネアポリスにあるラグジュアリーな広いトランジショナルスタイルのおしゃれな着席型バー (ll型、アンダーカウンターシンク、シェーカースタイル扉のキャビネット、中間色木目調キャビネット、木材カウンター、茶色い床、茶色いキッチンカウンター、茶色いキッチンパネル、木材のキッチンパネル、クッションフロア) の写真
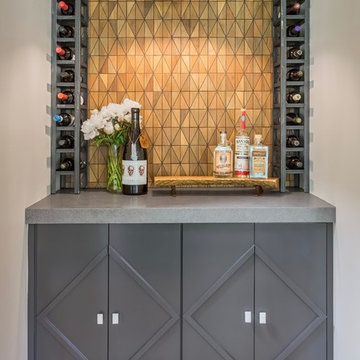
Cory Holland
シアトルにある小さなトランジショナルスタイルのおしゃれなホームバー (御影石カウンター、茶色いキッチンパネル、木材のキッチンパネル、無垢フローリング、I型、シンクなし、グレーのキャビネット、茶色い床) の写真
シアトルにある小さなトランジショナルスタイルのおしゃれなホームバー (御影石カウンター、茶色いキッチンパネル、木材のキッチンパネル、無垢フローリング、I型、シンクなし、グレーのキャビネット、茶色い床) の写真
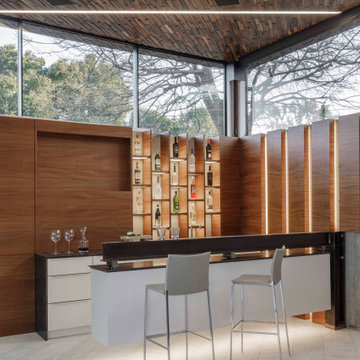
サンフランシスコにある広いコンテンポラリースタイルのおしゃれな着席型バー (ll型、フラットパネル扉のキャビネット、グレーのキャビネット、茶色いキッチンパネル、木材のキッチンパネル、ベージュの床、茶色いキッチンカウンター) の写真

Redesigning the bar improves the flow with the rest of the basement allowing for easy access in and out of the bar. This beautiful table was custom made from reclaimed wood and serves as a buffet space, game table, dining table, or a spot to sit and have a drink.
Instead of having a flooring change from carpet and to tile, this wood-look luxury vinyl plank was installed. The flow is improved and the space feels larger.
The main finishes are neutral with a mix of rustic, traditional, and coastal styles. The painted cabinetry contrasts nicely with the stained table and flooring. Pops of blue are seen in the accessories.
Photo by: Beth Skogen

他の地域にある高級な広いビーチスタイルのおしゃれな着席型バー (セラミックタイルの床、ベージュの床、シェーカースタイル扉のキャビネット、白いキャビネット、茶色いキッチンパネル、木材のキッチンパネル、黒いキッチンカウンター) の写真

Metropolis Textured Melamine door style in Argent Oak Vertical finish. Designed by Danielle Melchione, CKD of Reico Kitchen & Bath. Photographed by BTW Images LLC.
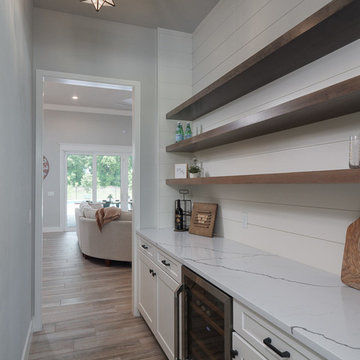
Aaron Bailey Photography / Gainesville 360
ジャクソンビルにあるラグジュアリーな広いカントリー風のおしゃれなホームバー (ll型、シンクなし、シェーカースタイル扉のキャビネット、白いキャビネット、クオーツストーンカウンター、白いキッチンパネル、木材のキッチンパネル、磁器タイルの床、茶色い床、白いキッチンカウンター) の写真
ジャクソンビルにあるラグジュアリーな広いカントリー風のおしゃれなホームバー (ll型、シンクなし、シェーカースタイル扉のキャビネット、白いキャビネット、クオーツストーンカウンター、白いキッチンパネル、木材のキッチンパネル、磁器タイルの床、茶色い床、白いキッチンカウンター) の写真
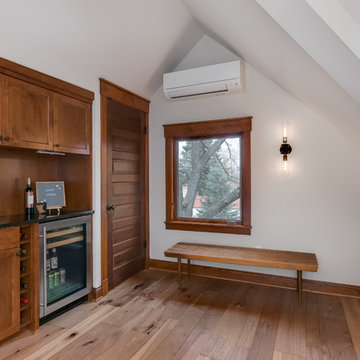
ミネアポリスにある小さなトランジショナルスタイルのおしゃれなウェット バー (I型、アンダーカウンターシンク、シェーカースタイル扉のキャビネット、中間色木目調キャビネット、茶色いキッチンパネル、木材のキッチンパネル、淡色無垢フローリング、ベージュの床、黒いキッチンカウンター) の写真

Interior design by Tineke Triggs of Artistic Designs for Living. Photography by Laura Hull.
サンフランシスコにあるラグジュアリーな広いトラディショナルスタイルのおしゃれなウェット バー (ll型、ドロップインシンク、ガラス扉のキャビネット、黒いキャビネット、木材カウンター、青いキッチンパネル、濃色無垢フローリング、茶色い床、茶色いキッチンカウンター、木材のキッチンパネル) の写真
サンフランシスコにあるラグジュアリーな広いトラディショナルスタイルのおしゃれなウェット バー (ll型、ドロップインシンク、ガラス扉のキャビネット、黒いキャビネット、木材カウンター、青いキッチンパネル、濃色無垢フローリング、茶色い床、茶色いキッチンカウンター、木材のキッチンパネル) の写真
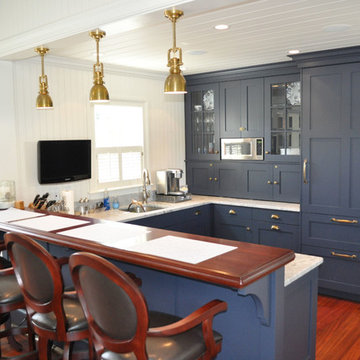
ボストンにある中くらいなビーチスタイルのおしゃれな着席型バー (コの字型、アンダーカウンターシンク、シェーカースタイル扉のキャビネット、青いキャビネット、木材カウンター、白いキッチンパネル、木材のキッチンパネル、無垢フローリング、茶色い床) の写真
グレーのホームバー (木材のキッチンパネル、ベージュの床、茶色い床、オレンジの床、黄色い床) の写真
1