小さなホームバー (石タイルのキッチンパネル) の写真
絞り込み:
資材コスト
並び替え:今日の人気順
写真 41〜60 枚目(全 315 枚)
1/3

This small morning kitchen in the master bedroom is full of functionality in a tiny space. A trough sink and bar faucet are next to a built in refrigerator and coffee maker.
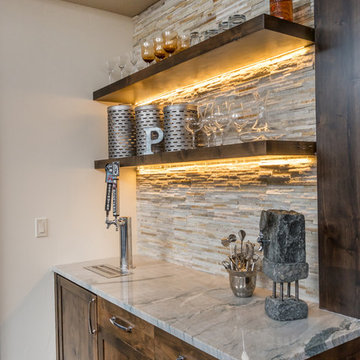
Ross Chandler
他の地域にある高級な小さなおしゃれなウェット バー (I型、落し込みパネル扉のキャビネット、濃色木目調キャビネット、珪岩カウンター、ベージュキッチンパネル、石タイルのキッチンパネル、無垢フローリング) の写真
他の地域にある高級な小さなおしゃれなウェット バー (I型、落し込みパネル扉のキャビネット、濃色木目調キャビネット、珪岩カウンター、ベージュキッチンパネル、石タイルのキッチンパネル、無垢フローリング) の写真

Navy blue beverage bar with glass wall cabinet + butcher block countertop.
カンザスシティにあるお手頃価格の小さなカントリー風のおしゃれなウェット バー (I型、アンダーカウンターシンク、シェーカースタイル扉のキャビネット、青いキャビネット、木材カウンター、茶色いキッチンパネル、石タイルのキッチンパネル、濃色無垢フローリング、茶色い床、茶色いキッチンカウンター) の写真
カンザスシティにあるお手頃価格の小さなカントリー風のおしゃれなウェット バー (I型、アンダーカウンターシンク、シェーカースタイル扉のキャビネット、青いキャビネット、木材カウンター、茶色いキッチンパネル、石タイルのキッチンパネル、濃色無垢フローリング、茶色い床、茶色いキッチンカウンター) の写真
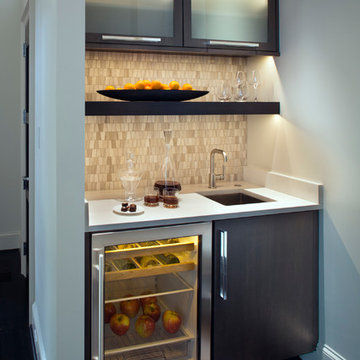
Photography by: David Dietrich
Renovation by: Tom Vorys, Cornerstone Construction
Cabinetry by: Benbow & Associates
Countertops by: Solid Surface Specialties
Appliances & Plumbing: Ferguson
Lighting Design: David Terry
Lighting Fixtures: Lux Lighting

Modern mediterranean counterheight bar with contemporary barstools. The open bar concept features walnut wood with angled mitered corners, recessed edgelit LED lighting and a 3 dimenstional white marble stone tile backsplash
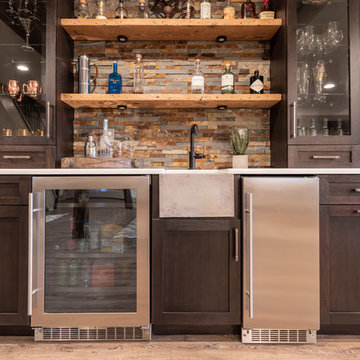
This rustic-inspired basement includes an entertainment area, two bars, and a gaming area. The renovation created a bathroom and guest room from the original office and exercise room. To create the rustic design the renovation used different naturally textured finishes, such as Coretec hard pine flooring, wood-look porcelain tile, wrapped support beams, walnut cabinetry, natural stone backsplashes, and fireplace surround,
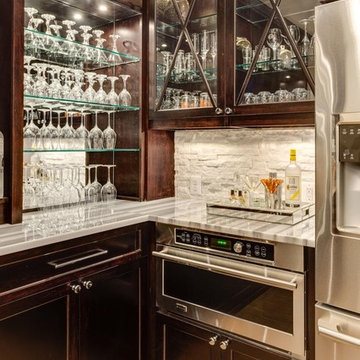
ワシントンD.C.にある小さなトラディショナルスタイルのおしゃれなホームバー (L型、濃色木目調キャビネット、白いキッチンパネル、石タイルのキッチンパネル) の写真
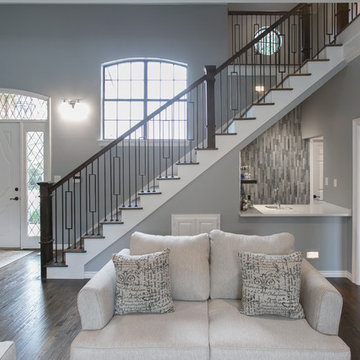
ダラスにある小さなコンテンポラリースタイルのおしゃれなウェット バー (I型、アンダーカウンターシンク、クオーツストーンカウンター、グレーのキッチンパネル、石タイルのキッチンパネル、白いキッチンカウンター) の写真
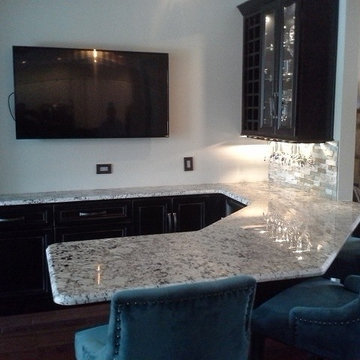
All wood cabinets, glass doors, under cabinet lighting, stacked stone backsplash and top legs
オーランドにあるお手頃価格の小さなコンテンポラリースタイルのおしゃれな着席型バー (コの字型、シンクなし、レイズドパネル扉のキャビネット、黒いキャビネット、御影石カウンター、マルチカラーのキッチンパネル、石タイルのキッチンパネル、濃色無垢フローリング) の写真
オーランドにあるお手頃価格の小さなコンテンポラリースタイルのおしゃれな着席型バー (コの字型、シンクなし、レイズドパネル扉のキャビネット、黒いキャビネット、御影石カウンター、マルチカラーのキッチンパネル、石タイルのキッチンパネル、濃色無垢フローリング) の写真

This home bar features built in shelving, custom rustic lighting and a granite counter, with exposed timber beams on the ceiling.
他の地域にある高級な小さなラスティックスタイルのおしゃれな着席型バー (ll型、濃色木目調キャビネット、濃色無垢フローリング、レイズドパネル扉のキャビネット、御影石カウンター、マルチカラーのキッチンパネル、石タイルのキッチンパネル、茶色い床) の写真
他の地域にある高級な小さなラスティックスタイルのおしゃれな着席型バー (ll型、濃色木目調キャビネット、濃色無垢フローリング、レイズドパネル扉のキャビネット、御影石カウンター、マルチカラーのキッチンパネル、石タイルのキッチンパネル、茶色い床) の写真

This rustic-inspired basement includes an entertainment area, two bars, and a gaming area. The renovation created a bathroom and guest room from the original office and exercise room. To create the rustic design the renovation used different naturally textured finishes, such as Coretec hard pine flooring, wood-look porcelain tile, wrapped support beams, walnut cabinetry, natural stone backsplashes, and fireplace surround,
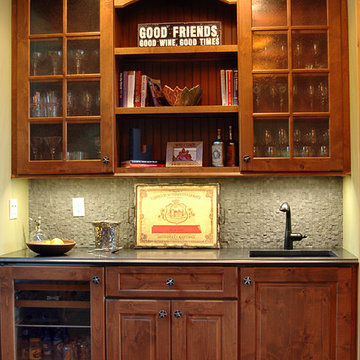
ポートランド(メイン)にある小さなラスティックスタイルのおしゃれなウェット バー (I型、アンダーカウンターシンク、ガラス扉のキャビネット、中間色木目調キャビネット、御影石カウンター、グレーのキッチンパネル、石タイルのキッチンパネル、無垢フローリング) の写真
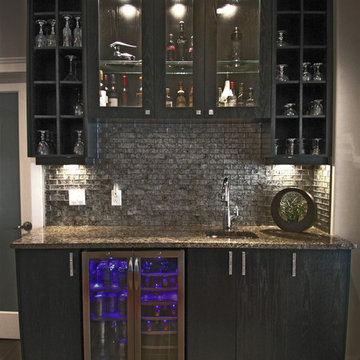
Simple single wall home bar. Oak stained black with granite counter top. Grey glass with gold flake, glass back splash.
他の地域にある低価格の小さなコンテンポラリースタイルのおしゃれなウェット バー (I型、アンダーカウンターシンク、フラットパネル扉のキャビネット、黒いキャビネット、御影石カウンター、石タイルのキッチンパネル、セラミックタイルの床、グレーのキッチンパネル) の写真
他の地域にある低価格の小さなコンテンポラリースタイルのおしゃれなウェット バー (I型、アンダーカウンターシンク、フラットパネル扉のキャビネット、黒いキャビネット、御影石カウンター、石タイルのキッチンパネル、セラミックタイルの床、グレーのキッチンパネル) の写真
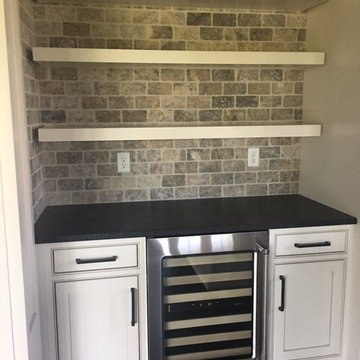
コロンバスにある小さなおしゃれなウェット バー (I型、インセット扉のキャビネット、白いキャビネット、人工大理石カウンター、茶色いキッチンパネル、石タイルのキッチンパネル) の写真
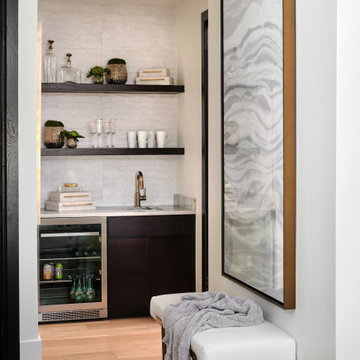
The serene guest suite in this lovely home has breathtaking views from the third floor. Blue skies abound and on a clear day the Denver skyline is visible. The lake that is visible from the windows is Chatfield Reservoir, that is often dotted with sailboats during the summer months. This comfortable suite boasts an upholstered king-sized bed with luxury linens, a full-sized dresser and a swivel chair for reading or taking in the beautiful views. The opposite side of the room features an on-suite bar with a wine refrigerator, sink and a coffee center. The adjoining bath features a jetted shower and a stylish floating vanity. This guest suite was designed to double as a second primary suite for the home, should the need ever arise.
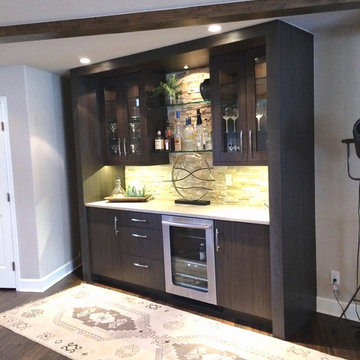
デンバーにある高級な小さなトランジショナルスタイルのおしゃれなウェット バー (I型、フラットパネル扉のキャビネット、濃色木目調キャビネット、珪岩カウンター、白いキッチンパネル、濃色無垢フローリング、石タイルのキッチンパネル、茶色い床) の写真
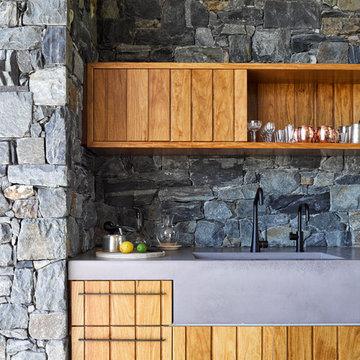
Christopher Frederick Jones
ブリスベンにある小さなラスティックスタイルのおしゃれなホームバー (I型、一体型シンク、中間色木目調キャビネット、コンクリートカウンター、グレーのキッチンパネル、石タイルのキッチンパネル、フラットパネル扉のキャビネット) の写真
ブリスベンにある小さなラスティックスタイルのおしゃれなホームバー (I型、一体型シンク、中間色木目調キャビネット、コンクリートカウンター、グレーのキッチンパネル、石タイルのキッチンパネル、フラットパネル扉のキャビネット) の写真
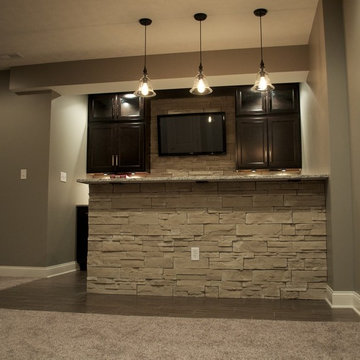
Wet bar with stacked stone backsplash and bar wall
Faux wood plank porcelain floor tile
インディアナポリスにあるお手頃価格の小さなトランジショナルスタイルのおしゃれなウェット バー (ll型、落し込みパネル扉のキャビネット、濃色木目調キャビネット、御影石カウンター、グレーのキッチンパネル、石タイルのキッチンパネル、磁器タイルの床) の写真
インディアナポリスにあるお手頃価格の小さなトランジショナルスタイルのおしゃれなウェット バー (ll型、落し込みパネル扉のキャビネット、濃色木目調キャビネット、御影石カウンター、グレーのキッチンパネル、石タイルのキッチンパネル、磁器タイルの床) の写真
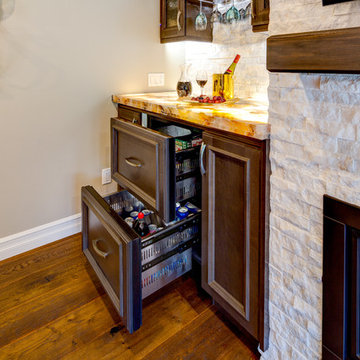
Whitesell Photography
エドモントンにあるラグジュアリーな小さなトランジショナルスタイルのおしゃれなホームバー (I型、シンクなし、ガラス扉のキャビネット、茶色いキャビネット、白いキッチンパネル、石タイルのキッチンパネル、無垢フローリング、茶色い床、マルチカラーのキッチンカウンター、オニキスカウンター) の写真
エドモントンにあるラグジュアリーな小さなトランジショナルスタイルのおしゃれなホームバー (I型、シンクなし、ガラス扉のキャビネット、茶色いキャビネット、白いキッチンパネル、石タイルのキッチンパネル、無垢フローリング、茶色い床、マルチカラーのキッチンカウンター、オニキスカウンター) の写真
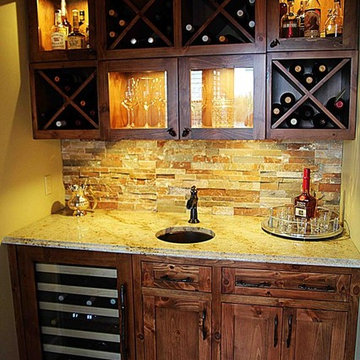
他の地域にあるお手頃価格の小さなラスティックスタイルのおしゃれなウェット バー (I型、アンダーカウンターシンク、茶色いキャビネット、御影石カウンター、茶色いキッチンパネル、石タイルのキッチンパネル、シェーカースタイル扉のキャビネット) の写真
小さなホームバー (石タイルのキッチンパネル) の写真
3