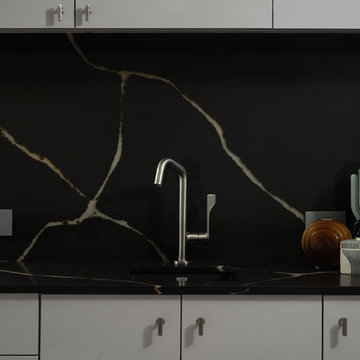ホームバー (石スラブのキッチンパネル、木材のキッチンパネル、グレーの床) の写真
絞り込み:
資材コスト
並び替え:今日の人気順
写真 1〜20 枚目(全 233 枚)
1/4

パリにある高級な中くらいなコンテンポラリースタイルのおしゃれなドライ バー (I型、シンクなし、フラットパネル扉のキャビネット、黒いキャビネット、木材カウンター、ベージュキッチンパネル、木材のキッチンパネル、セラミックタイルの床、グレーの床、ベージュのキッチンカウンター) の写真

カルガリーにある高級な中くらいなコンテンポラリースタイルのおしゃれな着席型バー (ll型、シンクなし、フラットパネル扉のキャビネット、茶色いキャビネット、クオーツストーンカウンター、マルチカラーのキッチンパネル、石スラブのキッチンパネル、クッションフロア、グレーの床、茶色いキッチンカウンター) の写真

ミネアポリスにあるカントリー風のおしゃれなウェット バー (コの字型、ドロップインシンク、木材カウンター、白いキッチンパネル、木材のキッチンパネル、グレーの床、茶色いキッチンカウンター、カーペット敷き) の写真

他の地域にある広いミッドセンチュリースタイルのおしゃれなウェット バー (ll型、アンダーカウンターシンク、濃色木目調キャビネット、ソープストーンカウンター、グレーのキッチンパネル、石スラブのキッチンパネル、ライムストーンの床、グレーの床) の写真

This D&G custom basement bar includes a barn wood accent wall, display selves with a herringbone pattern backsplash, white shaker cabinets and a custom-built wine holder.

デトロイトにある高級な広いコンテンポラリースタイルのおしゃれな着席型バー (コの字型、フラットパネル扉のキャビネット、茶色いキャビネット、御影石カウンター、ベージュキッチンパネル、石スラブのキッチンパネル、コンクリートの床、グレーの床) の写真

サンフランシスコにあるモダンスタイルのおしゃれなウェット バー (I型、アンダーカウンターシンク、淡色木目調キャビネット、木材のキッチンパネル、コンクリートの床、グレーの床) の写真

This elegant home is a modern medley of design with metal accents, pastel hues, bright upholstery, wood flooring, and sleek lighting.
Project completed by Wendy Langston's Everything Home interior design firm, which serves Carmel, Zionsville, Fishers, Westfield, Noblesville, and Indianapolis.
To learn more about this project, click here:
https://everythinghomedesigns.com/portfolio/mid-west-living-project/

Landmark Photography
ミネアポリスにあるビーチスタイルのおしゃれなウェット バー (I型、アンダーカウンターシンク、シェーカースタイル扉のキャビネット、青いキャビネット、白いキッチンパネル、木材のキッチンパネル、グレーの床、白いキッチンカウンター、コンクリートの床) の写真
ミネアポリスにあるビーチスタイルのおしゃれなウェット バー (I型、アンダーカウンターシンク、シェーカースタイル扉のキャビネット、青いキャビネット、白いキッチンパネル、木材のキッチンパネル、グレーの床、白いキッチンカウンター、コンクリートの床) の写真

Custom designed bar by Daniel Salzman (Salzman Design Build) and the home owner. Ann sacks glass tile for the upper shelve backs, reclaimed wood blocks for the lower bar and seating area. We used Laminam porcelain slab for the counter top to match the copper sink.

バンクーバーにあるお手頃価格の中くらいなトラディショナルスタイルのおしゃれな着席型バー (L型、フラットパネル扉のキャビネット、濃色木目調キャビネット、珪岩カウンター、グレーのキッチンパネル、木材のキッチンパネル、無垢フローリング、グレーの床、グレーのキッチンカウンター) の写真

ダラスにある中くらいなトランジショナルスタイルのおしゃれな着席型バー (ll型、茶色いキッチンパネル、木材のキッチンパネル、グレーの床、白いキッチンカウンター、コンクリートの床) の写真

A rejuvenation project of the entire first floor of approx. 1700sq.
The kitchen was completely redone and redesigned with relocation of all major appliances, construction of a new functioning island and creating a more open and airy feeling in the space.
A "window" was opened from the kitchen to the living space to create a connection and practical work area between the kitchen and the new home bar lounge that was constructed in the living space.
New dramatic color scheme was used to create a "grandness" felling when you walk in through the front door and accent wall to be designated as the TV wall.
The stairs were completely redesigned from wood banisters and carpeted steps to a minimalistic iron design combining the mid-century idea with a bit of a modern Scandinavian look.
The old family room was repurposed to be the new official dinning area with a grand buffet cabinet line, dramatic light fixture and a new minimalistic look for the fireplace with 3d white tiles.

デンバーにあるモダンスタイルのおしゃれなウェット バー (I型、アンダーカウンターシンク、フラットパネル扉のキャビネット、グレーのキャビネット、クオーツストーンカウンター、石スラブのキッチンパネル、カーペット敷き、グレーの床) の写真

シアトルにある中くらいなコンテンポラリースタイルのおしゃれなウェット バー (I型、アンダーカウンターシンク、フラットパネル扉のキャビネット、淡色木目調キャビネット、木材カウンター、グレーのキッチンパネル、石スラブのキッチンパネル、磁器タイルの床、グレーの床、グレーのキッチンカウンター) の写真

ハワイにある広いおしゃれな着席型バー (I型、フラットパネル扉のキャビネット、グレーのキャビネット、クオーツストーンカウンター、茶色いキッチンパネル、木材のキッチンパネル、磁器タイルの床、グレーの床、白いキッチンカウンター) の写真

Todd Tully Danner
他の地域にある高級な中くらいなビーチスタイルのおしゃれなウェット バー (ll型、アンダーカウンターシンク、シェーカースタイル扉のキャビネット、青いキャビネット、木材カウンター、青いキッチンパネル、木材のキッチンパネル、スレートの床、グレーの床) の写真
他の地域にある高級な中くらいなビーチスタイルのおしゃれなウェット バー (ll型、アンダーカウンターシンク、シェーカースタイル扉のキャビネット、青いキャビネット、木材カウンター、青いキッチンパネル、木材のキッチンパネル、スレートの床、グレーの床) の写真

Joshua Caldwell
ソルトレイクシティにあるラグジュアリーな巨大なラスティックスタイルのおしゃれなウェット バー (コの字型、ドロップインシンク、落し込みパネル扉のキャビネット、中間色木目調キャビネット、茶色いキッチンパネル、木材のキッチンパネル、グレーの床、茶色いキッチンカウンター) の写真
ソルトレイクシティにあるラグジュアリーな巨大なラスティックスタイルのおしゃれなウェット バー (コの字型、ドロップインシンク、落し込みパネル扉のキャビネット、中間色木目調キャビネット、茶色いキッチンパネル、木材のキッチンパネル、グレーの床、茶色いキッチンカウンター) の写真

High atop a wooded dune, a quarter-mile-long steel boardwalk connects a lavish garage/loft to a 6,500-square-foot modern home with three distinct living spaces. The stunning copper-and-stone exterior complements the multiple balconies, Ipe decking and outdoor entertaining areas, which feature an elaborate grill and large swim spa. In the main structure, which uses radiant floor heat, the enchanting wine grotto has a large, climate-controlled wine cellar. There is also a sauna, elevator, and private master balcony with an outdoor fireplace.

2021 Artisan Home Tour
Remodeler: Ispiri, LLC
Photo: Landmark Photography
Have questions about this home? Please reach out to the builder listed above to learn more.
ホームバー (石スラブのキッチンパネル、木材のキッチンパネル、グレーの床) の写真
1