広いホームバー (モザイクタイルのキッチンパネル、L型) の写真
絞り込み:
資材コスト
並び替え:今日の人気順
写真 1〜20 枚目(全 35 枚)
1/4

Beautiful soft modern by Canterbury Custom Homes, LLC in University Park Texas. Large windows fill this home with light. Designer finishes include, extensive tile work, wall paper, specialty lighting, etc...
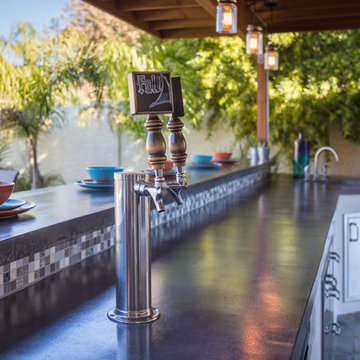
Outdoor Kitchen designed and built by Hochuli Design and Remodeling Team to accommodate a family who enjoys spending most of their time outdoors
Photos by: Ryan Wilson

The mountains have never felt closer to eastern Kansas in this gorgeous, mountain-style custom home. Luxurious finishes, like faux painted walls and top-of-the-line fixtures and appliances, come together with countless custom-made details to create a home that is perfect for entertaining, relaxing, and raising a family. The exterior landscaping and beautiful secluded lot on wooded acreage really make this home feel like you're living in comfortable luxury in the middle of the Colorado Mountains.
Photos by Thompson Photography
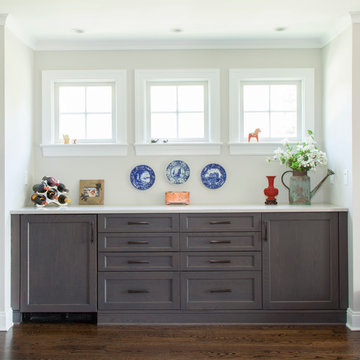
ニューヨークにある広いカントリー風のおしゃれなホームバー (L型、シェーカースタイル扉のキャビネット、白いキャビネット、クオーツストーンカウンター、白いキッチンパネル、モザイクタイルのキッチンパネル、濃色無垢フローリング) の写真
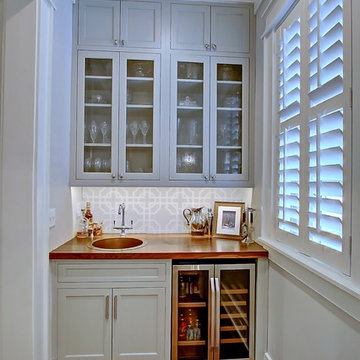
Designed in conjunction with Vinyet Architecture for homeowners who love the outdoors, this custom home flows smoothly from inside to outside with large doors that extends the living area out to a covered porch, hugging an oak tree. It also has a front porch and a covered path leading from the garage to the mud room and side entry. The two car garage features unique designs made to look more like a historic carriage home. The garage is directly linked to the master bedroom and bonus room. The interior has many high end details and features walnut flooring, built-in shelving units and an open cottage style kitchen dressed in ship lap siding and luxury appliances. We worked with Krystine Edwards Design on the interiors and incorporated products from Ferguson, Victoria + Albert, Landrum Tables, Circa Lighting
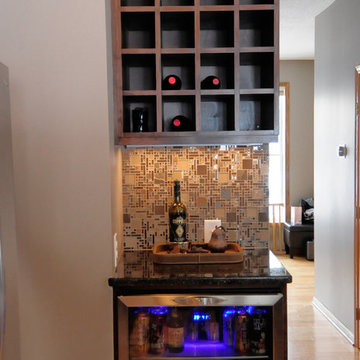
Bob Geifer Photography
This petite beverage nook is a luxurious feature and is conveniently located near the kitchen eating areas. To boost the function of this wet bar, it is designed with a built in wine rack, over head storage cabinets, and a trendy glass door, stainless steel mini fridge. We used the same high quality elements as the rest of the kitchen, including the mosaic backsplash, granite countertop, and under cabinet lighting.
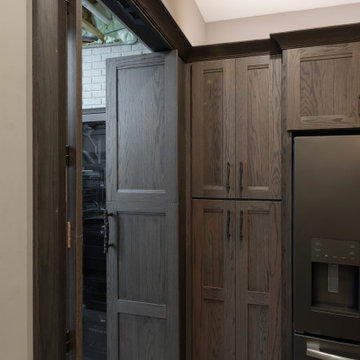
This cozy basement bar features a beautiful open and guest friendly layout. Check out the "Cabinet Doors" designed specifically to conceal the storage room!
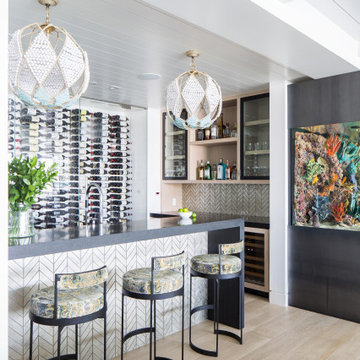
オレンジカウンティにあるラグジュアリーな広いビーチスタイルのおしゃれな着席型バー (L型、ガラス扉のキャビネット、淡色木目調キャビネット、グレーのキッチンパネル、淡色無垢フローリング、モザイクタイルのキッチンパネル、ベージュの床、グレーのキッチンカウンター) の写真
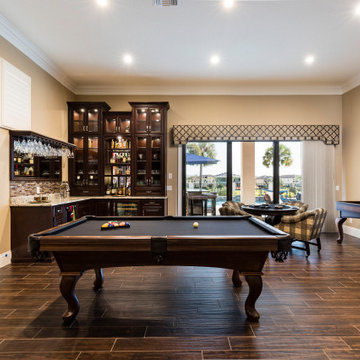
Landmark Custom Builder & Remodeling ib Reunion Resort, Kissimmee FL. Custom residence game room , open to home theater
オーランドにあるラグジュアリーな広いトランジショナルスタイルのおしゃれなウェット バー (L型、アンダーカウンターシンク、ガラス扉のキャビネット、濃色木目調キャビネット、御影石カウンター、マルチカラーのキッチンパネル、モザイクタイルのキッチンパネル、磁器タイルの床、茶色い床、ベージュのキッチンカウンター) の写真
オーランドにあるラグジュアリーな広いトランジショナルスタイルのおしゃれなウェット バー (L型、アンダーカウンターシンク、ガラス扉のキャビネット、濃色木目調キャビネット、御影石カウンター、マルチカラーのキッチンパネル、モザイクタイルのキッチンパネル、磁器タイルの床、茶色い床、ベージュのキッチンカウンター) の写真
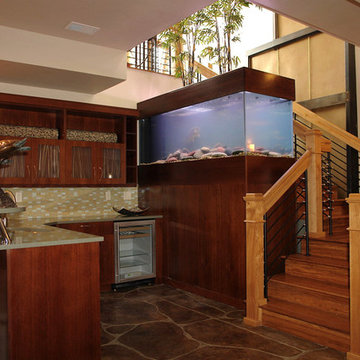
flagstone look slate floor
reeded 3-form center panels in upper cabinets
デンバーにある広いコンテンポラリースタイルのおしゃれな着席型バー (L型、落し込みパネル扉のキャビネット、濃色木目調キャビネット、クオーツストーンカウンター、マルチカラーのキッチンパネル、モザイクタイルのキッチンパネル、スレートの床、茶色い床、緑のキッチンカウンター) の写真
デンバーにある広いコンテンポラリースタイルのおしゃれな着席型バー (L型、落し込みパネル扉のキャビネット、濃色木目調キャビネット、クオーツストーンカウンター、マルチカラーのキッチンパネル、モザイクタイルのキッチンパネル、スレートの床、茶色い床、緑のキッチンカウンター) の写真
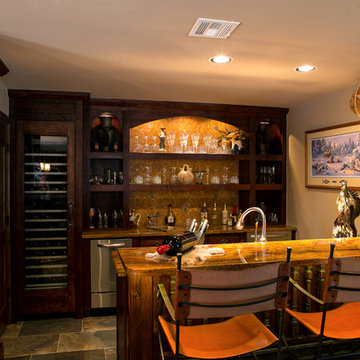
James Photographic Design
ダラスにある広いサンタフェスタイルのおしゃれな着席型バー (L型、アンダーカウンターシンク、レイズドパネル扉のキャビネット、中間色木目調キャビネット、オニキスカウンター、マルチカラーのキッチンパネル、モザイクタイルのキッチンパネル、磁器タイルの床、マルチカラーの床) の写真
ダラスにある広いサンタフェスタイルのおしゃれな着席型バー (L型、アンダーカウンターシンク、レイズドパネル扉のキャビネット、中間色木目調キャビネット、オニキスカウンター、マルチカラーのキッチンパネル、モザイクタイルのキッチンパネル、磁器タイルの床、マルチカラーの床) の写真
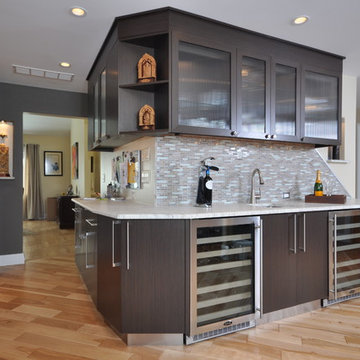
Your kitchen remodel can be the epitome of modern style, like our Narayanan Kitchen project. Updated stainless steel appliances, large counter spaces, and an open layout will add appeal to your home and bring it into the 21st century. A unique bar area will also be the focal point of any social gathering you may be hosting!
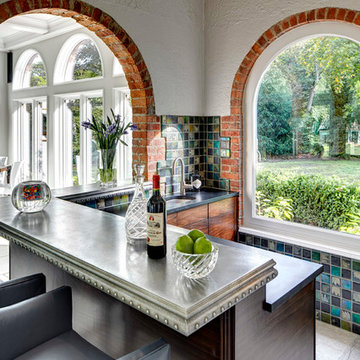
Custom made Walnut bar with stone and Pewter custom top, hand made tile
デトロイトにある高級な広いトラディショナルスタイルのおしゃれなウェット バー (L型、アンダーカウンターシンク、フラットパネル扉のキャビネット、中間色木目調キャビネット、亜鉛製カウンター、マルチカラーのキッチンパネル、モザイクタイルのキッチンパネル、トラバーチンの床) の写真
デトロイトにある高級な広いトラディショナルスタイルのおしゃれなウェット バー (L型、アンダーカウンターシンク、フラットパネル扉のキャビネット、中間色木目調キャビネット、亜鉛製カウンター、マルチカラーのキッチンパネル、モザイクタイルのキッチンパネル、トラバーチンの床) の写真
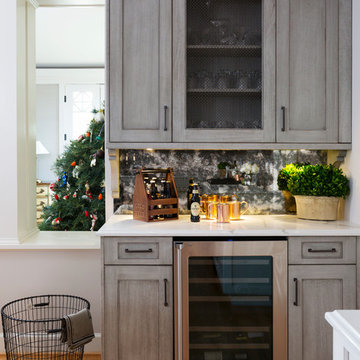
With kids grown and more entertaining in store, this family decided to gut their old kitchen and start over. Off-white custom cabinets from Elmwood re-defined the perimeter and allow the show-stopping custom copper hood to take center stage. Gray stained cabinets grace the bar and island, all topped with slabs of marble. The look is at once welcoming and elegant, full of southern hospitality. Photography: Stacy Zarin Goldberg
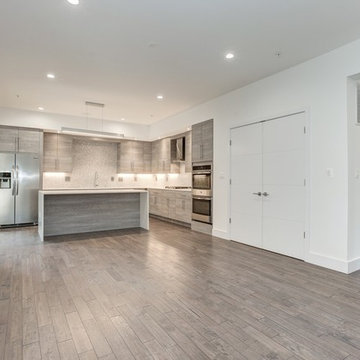
This gourmet kitchen is dressed to impress, with flat door cabinets, gray wood floors, clean white countertops and a mosaic tile backsplash.
ワシントンD.C.にあるラグジュアリーな広いモダンスタイルのおしゃれなウェット バー (L型、アンダーカウンターシンク、フラットパネル扉のキャビネット、グレーのキャビネット、クオーツストーンカウンター、マルチカラーのキッチンパネル、モザイクタイルのキッチンパネル、淡色無垢フローリング、グレーの床、白いキッチンカウンター) の写真
ワシントンD.C.にあるラグジュアリーな広いモダンスタイルのおしゃれなウェット バー (L型、アンダーカウンターシンク、フラットパネル扉のキャビネット、グレーのキャビネット、クオーツストーンカウンター、マルチカラーのキッチンパネル、モザイクタイルのキッチンパネル、淡色無垢フローリング、グレーの床、白いキッチンカウンター) の写真
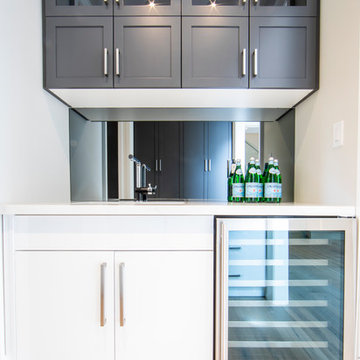
aia photography
トロントにある広いトランジショナルスタイルのおしゃれなホームバー (L型、シェーカースタイル扉のキャビネット、グレーのキャビネット、大理石カウンター、マルチカラーのキッチンパネル、モザイクタイルのキッチンパネル、淡色無垢フローリング、茶色い床、白いキッチンカウンター) の写真
トロントにある広いトランジショナルスタイルのおしゃれなホームバー (L型、シェーカースタイル扉のキャビネット、グレーのキャビネット、大理石カウンター、マルチカラーのキッチンパネル、モザイクタイルのキッチンパネル、淡色無垢フローリング、茶色い床、白いキッチンカウンター) の写真
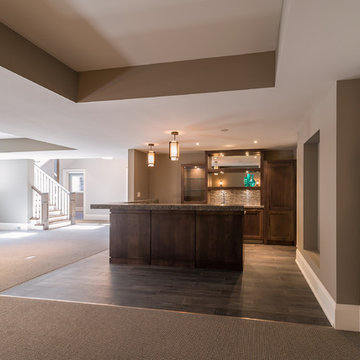
他の地域にある広いコンテンポラリースタイルのおしゃれなウェット バー (L型、アンダーカウンターシンク、シェーカースタイル扉のキャビネット、濃色木目調キャビネット、御影石カウンター、グレーのキッチンパネル、モザイクタイルのキッチンパネル、無垢フローリング) の写真
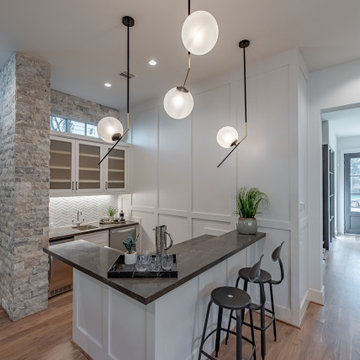
Contemporary Wet bar with herringbone backsplash, stone wall accent, and white wainscoting.
ヒューストンにある広いコンテンポラリースタイルのおしゃれなウェット バー (ガラス扉のキャビネット、白いキッチンパネル、黒いキッチンカウンター、L型、一体型シンク、白いキャビネット、珪岩カウンター、モザイクタイルのキッチンパネル、淡色無垢フローリング) の写真
ヒューストンにある広いコンテンポラリースタイルのおしゃれなウェット バー (ガラス扉のキャビネット、白いキッチンパネル、黒いキッチンカウンター、L型、一体型シンク、白いキャビネット、珪岩カウンター、モザイクタイルのキッチンパネル、淡色無垢フローリング) の写真
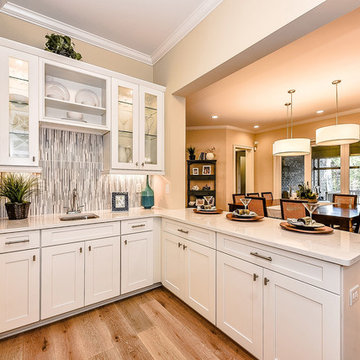
シャーロットにある高級な広いトランジショナルスタイルのおしゃれな着席型バー (L型、アンダーカウンターシンク、ガラス扉のキャビネット、白いキャビネット、珪岩カウンター、マルチカラーのキッチンパネル、モザイクタイルのキッチンパネル、淡色無垢フローリング) の写真
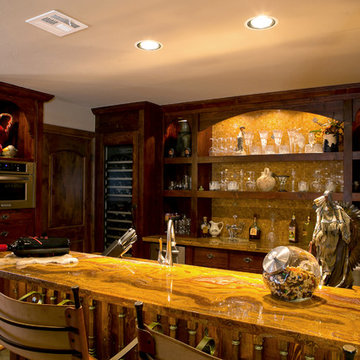
James Photographic Design
ダラスにある広いサンタフェスタイルのおしゃれな着席型バー (L型、アンダーカウンターシンク、レイズドパネル扉のキャビネット、中間色木目調キャビネット、オニキスカウンター、マルチカラーのキッチンパネル、モザイクタイルのキッチンパネル、磁器タイルの床) の写真
ダラスにある広いサンタフェスタイルのおしゃれな着席型バー (L型、アンダーカウンターシンク、レイズドパネル扉のキャビネット、中間色木目調キャビネット、オニキスカウンター、マルチカラーのキッチンパネル、モザイクタイルのキッチンパネル、磁器タイルの床) の写真
広いホームバー (モザイクタイルのキッチンパネル、L型) の写真
1