ホームバー (モザイクタイルのキッチンパネル、緑のキッチンカウンター、白いキッチンカウンター) の写真
絞り込み:
資材コスト
並び替え:今日の人気順
写真 1〜20 枚目(全 266 枚)
1/4

ボストンにあるラグジュアリーな広いコンテンポラリースタイルのおしゃれなウェット バー (I型、アンダーカウンターシンク、フラットパネル扉のキャビネット、グレーのキャビネット、珪岩カウンター、白いキッチンパネル、モザイクタイルのキッチンパネル、濃色無垢フローリング、白いキッチンカウンター) の写真
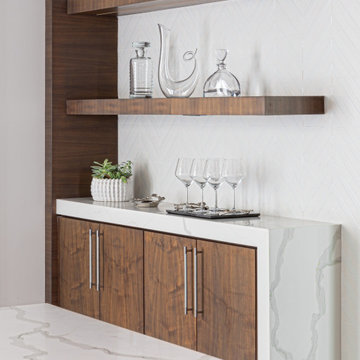
他の地域にある中くらいなコンテンポラリースタイルのおしゃれなホームバー (フラットパネル扉のキャビネット、茶色いキャビネット、白いキッチンパネル、モザイクタイルのキッチンパネル、白いキッチンカウンター) の写真

This vibrant scullery is adjacent to the kitchen through a cased opening, and functions as a perfect spot for additional storage, wine storage, a coffee station, and much more. Pike choose a large wall of open bookcase style shelving to cover one wall and be a great spot to store fine china, bar ware, cookbooks, etc. However, it would be very simple to add some cabinet doors if desired by the homeowner with the way these were designed.
Take note of the cabinet from wine fridge near the center of this photo, and to the left of it is actually a cabinet front dishwasher.
Cabinet color- Benjamin Moore Soot
Wine Fridge- Thermador Freedom ( https://www.fergusonshowrooms.com/product/thermador-T24UW900-custom-panel-right-hinge-1221773)

Seating for 4 is available at this sophisticated home bar. It's outfitted with a beer tap, lots of refrigeration and storage, ice maker and dishwasher.....Photo by Jared Kuzia
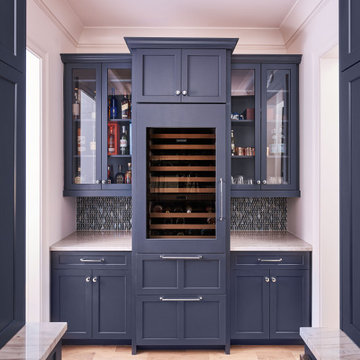
シャーロットにあるトランジショナルスタイルのおしゃれなホームバー (シェーカースタイル扉のキャビネット、青いキャビネット、珪岩カウンター、青いキッチンパネル、モザイクタイルのキッチンパネル、無垢フローリング、白いキッチンカウンター) の写真

チャールストンにある高級な中くらいなモダンスタイルのおしゃれなウェット バー (I型、アンダーカウンターシンク、フラットパネル扉のキャビネット、青いキャビネット、クオーツストーンカウンター、グレーのキッチンパネル、モザイクタイルのキッチンパネル、淡色無垢フローリング、白いキッチンカウンター) の写真
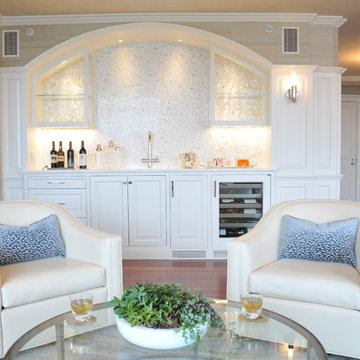
Photo Credit: Webb Chappell / Betsy Bassett
ボストンにあるラグジュアリーな中くらいなトランジショナルスタイルのおしゃれなウェット バー (I型、アンダーカウンターシンク、レイズドパネル扉のキャビネット、白いキャビネット、大理石カウンター、白いキッチンパネル、モザイクタイルのキッチンパネル、茶色い床、濃色無垢フローリング、白いキッチンカウンター) の写真
ボストンにあるラグジュアリーな中くらいなトランジショナルスタイルのおしゃれなウェット バー (I型、アンダーカウンターシンク、レイズドパネル扉のキャビネット、白いキャビネット、大理石カウンター、白いキッチンパネル、モザイクタイルのキッチンパネル、茶色い床、濃色無垢フローリング、白いキッチンカウンター) の写真
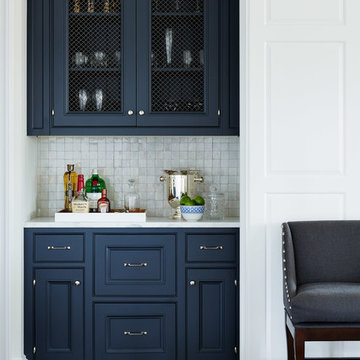
Lucas Allen
ジャクソンビルにある小さなヴィクトリアン調のおしゃれなホームバー (I型、シンクなし、落し込みパネル扉のキャビネット、青いキャビネット、白いキッチンパネル、モザイクタイルのキッチンパネル、濃色無垢フローリング、白いキッチンカウンター) の写真
ジャクソンビルにある小さなヴィクトリアン調のおしゃれなホームバー (I型、シンクなし、落し込みパネル扉のキャビネット、青いキャビネット、白いキッチンパネル、モザイクタイルのキッチンパネル、濃色無垢フローリング、白いキッチンカウンター) の写真

Pool parties and sports-watching are cherished activities for the family of this 1961 ranch home in San Jose’s Willow Glen neighborhood. As the design process evolved, the idea of the Ultimate Cocktail Bar emerged and developed into an integral component of the new bright kitchen.

コロンバスにある高級な小さなトランジショナルスタイルのおしゃれなドライ バー (I型、落し込みパネル扉のキャビネット、青いキャビネット、クオーツストーンカウンター、白いキッチンパネル、モザイクタイルのキッチンパネル、クッションフロア、グレーの床、白いキッチンカウンター) の写真

Butlers pantry with walk in pantry across from it.
ヒューストンにある中くらいなコンテンポラリースタイルのおしゃれなドライ バー (I型、ガラス扉のキャビネット、白いキャビネット、珪岩カウンター、ベージュキッチンパネル、モザイクタイルのキッチンパネル、濃色無垢フローリング、白いキッチンカウンター) の写真
ヒューストンにある中くらいなコンテンポラリースタイルのおしゃれなドライ バー (I型、ガラス扉のキャビネット、白いキャビネット、珪岩カウンター、ベージュキッチンパネル、モザイクタイルのキッチンパネル、濃色無垢フローリング、白いキッチンカウンター) の写真

マイアミにあるトランジショナルスタイルのおしゃれなホームバー (I型、アンダーカウンターシンク、シェーカースタイル扉のキャビネット、白いキャビネット、緑のキッチンパネル、モザイクタイルのキッチンパネル、淡色無垢フローリング、ベージュの床、白いキッチンカウンター) の写真
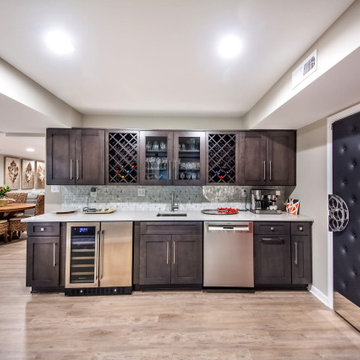
A medium size wet bar with espresso cabinetry and white countertop
ワシントンD.C.にある高級な中くらいなトランジショナルスタイルのおしゃれなウェット バー (I型、アンダーカウンターシンク、シェーカースタイル扉のキャビネット、茶色いキャビネット、御影石カウンター、白いキッチンパネル、モザイクタイルのキッチンパネル、クッションフロア、ベージュの床、白いキッチンカウンター) の写真
ワシントンD.C.にある高級な中くらいなトランジショナルスタイルのおしゃれなウェット バー (I型、アンダーカウンターシンク、シェーカースタイル扉のキャビネット、茶色いキャビネット、御影石カウンター、白いキッチンパネル、モザイクタイルのキッチンパネル、クッションフロア、ベージュの床、白いキッチンカウンター) の写真

The living room wet bar supports the indoor-outdoor living that happens at the lake. Beautiful cabinets stained in Fossil Stone on plain sawn white oak create storage while the paneled appliances eliminate the need for guests to travel into the kitchen to help themselves to a beverage. Builder: Insignia Custom Homes; Interior Designer: Francesca Owings Interior Design; Cabinetry: Grabill Cabinets; Photography: Tippett Photo
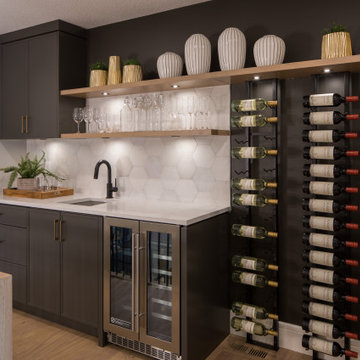
カルガリーにある高級な中くらいなトランジショナルスタイルのおしゃれなウェット バー (I型、アンダーカウンターシンク、落し込みパネル扉のキャビネット、黒いキャビネット、珪岩カウンター、マルチカラーのキッチンパネル、モザイクタイルのキッチンパネル、無垢フローリング、茶色い床、白いキッチンカウンター) の写真
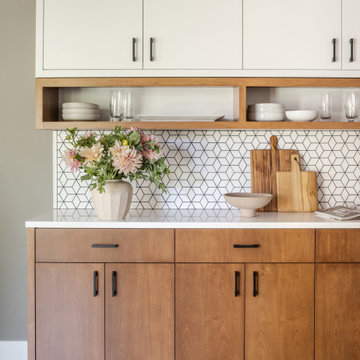
This 1972 NW Contemporary home had great potential from the start with interesting architecture and West Hills Portland location with mature landscaping. The kitchen and powder bath lacked style and needed serious updating. From the cramped layout and closed off feel in the kitchen to heavy texture and original 1970’s décor in the Powder bath, it was time for a change.
The main wall between the kitchen and Family room was removed and the kitchen entry was widened which made the kitchen feel more integrated and brighter. All existing hardwoods and dark 70’s brick in the Entry were replaced with 4” natural white oak hardwoods, which further connected and updated the kitchen and adjacent rooms. The new kitchen layout gave way to a large island and more useful storage and a better flow.
The “Sea Serpent” blue on the island is complemented with the stained Alder and white for a fresh element. Open cubbies in Alder cubbies and white Kanso mosaic tile from Ann Sacks grouted in black all add interest to this warm, clean-lined Scandinavian vibe for this young family.

チャールストンにある高級な広いビーチスタイルのおしゃれなホームバー (ll型、グレーのキャビネット、珪岩カウンター、青いキッチンパネル、モザイクタイルのキッチンパネル、無垢フローリング、茶色い床、白いキッチンカウンター、ドロップインシンク) の写真

ミネアポリスにあるラグジュアリーな小さなトラディショナルスタイルのおしゃれなウェット バー (ll型、ドロップインシンク、フラットパネル扉のキャビネット、中間色木目調キャビネット、クオーツストーンカウンター、白いキッチンパネル、モザイクタイルのキッチンパネル、セラミックタイルの床、ベージュの床、白いキッチンカウンター) の写真

It's pure basement envy when you see this grown up remodel that transformed an entire basement from playroom to a serene space comfortable for entertaining, lounging and family activities. The remodeled basement includes zones for watching TV, playing pool, mixing drinks, gaming and table activities as well as a three-quarter bath, guest room and ample storage. Enjoy this Red House Remodel!
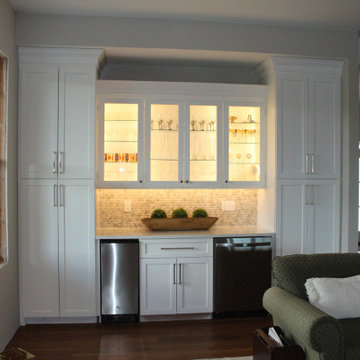
セントルイスにあるトランジショナルスタイルのおしゃれなホームバー (I型、シンクなし、落し込みパネル扉のキャビネット、白いキャビネット、クオーツストーンカウンター、白いキッチンパネル、モザイクタイルのキッチンパネル、白いキッチンカウンター) の写真
ホームバー (モザイクタイルのキッチンパネル、緑のキッチンカウンター、白いキッチンカウンター) の写真
1